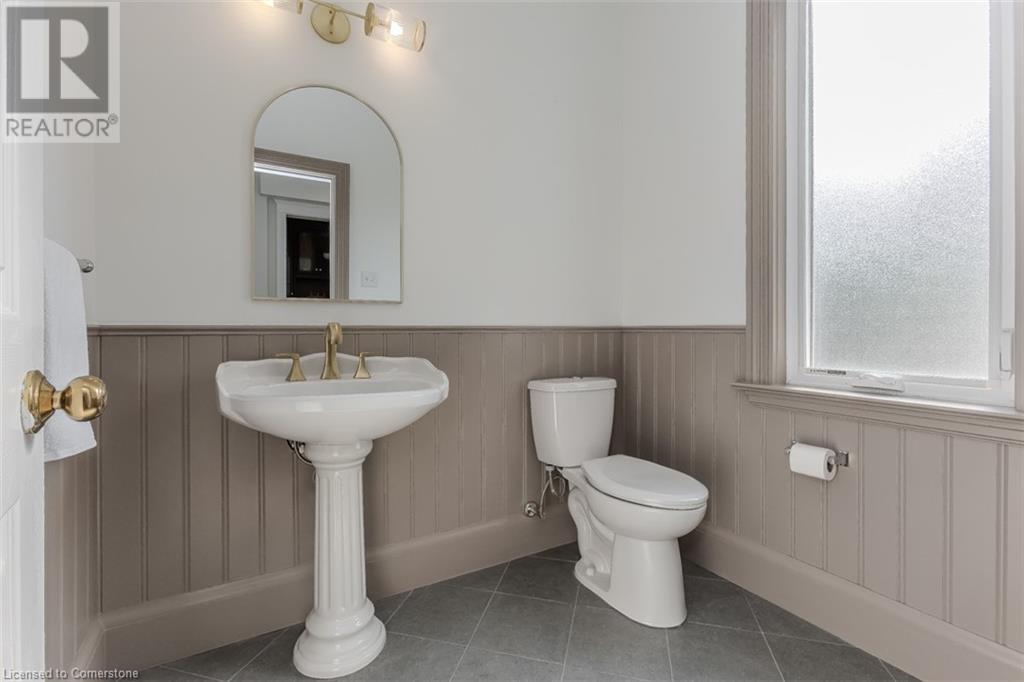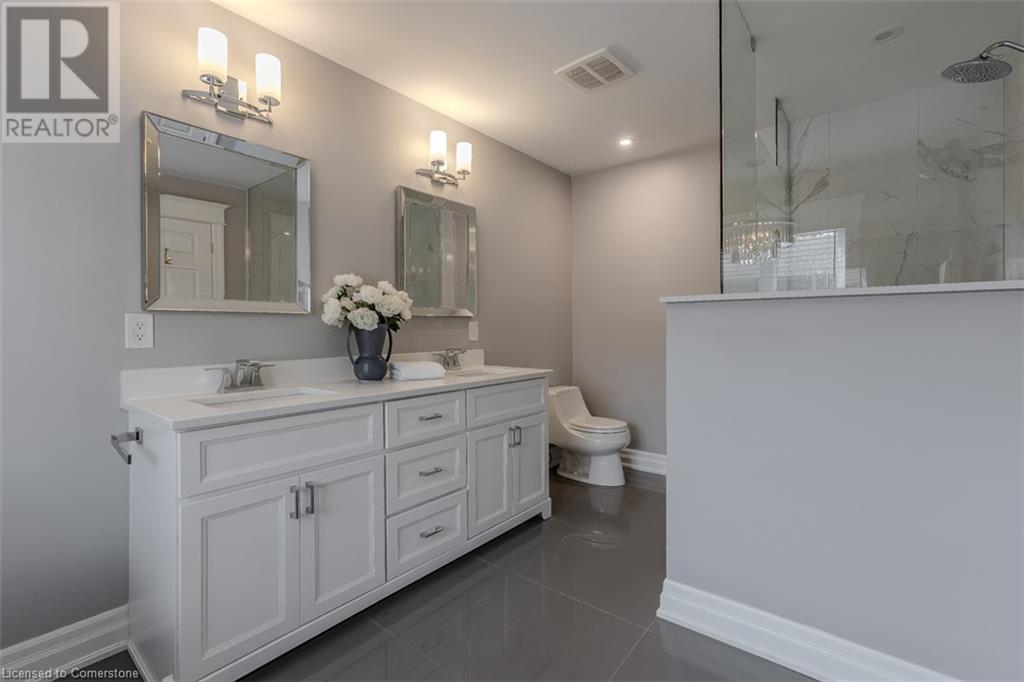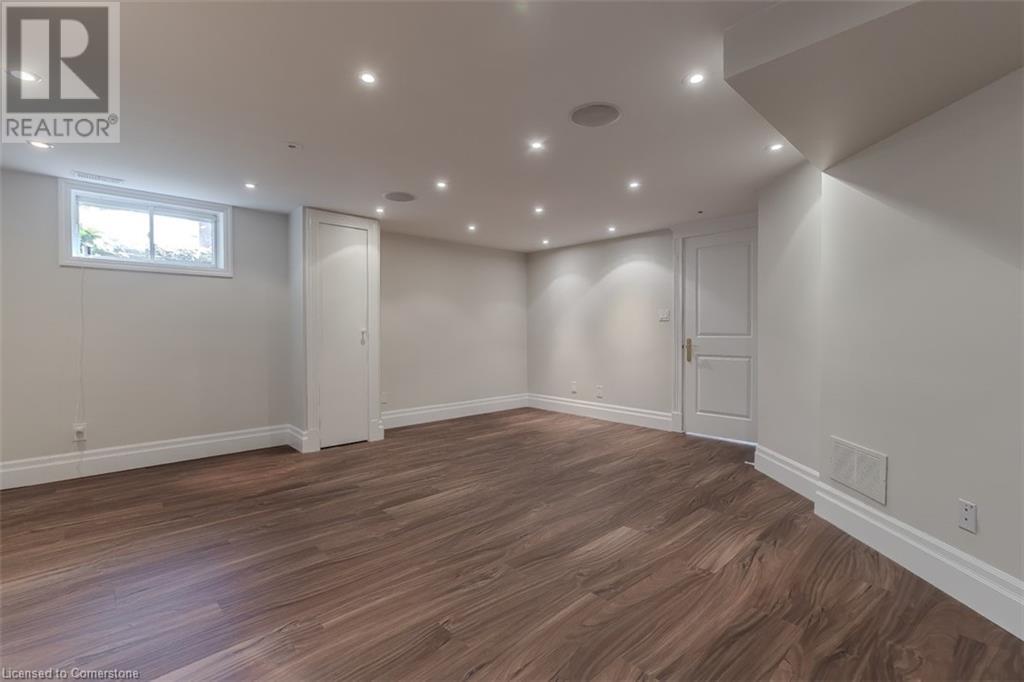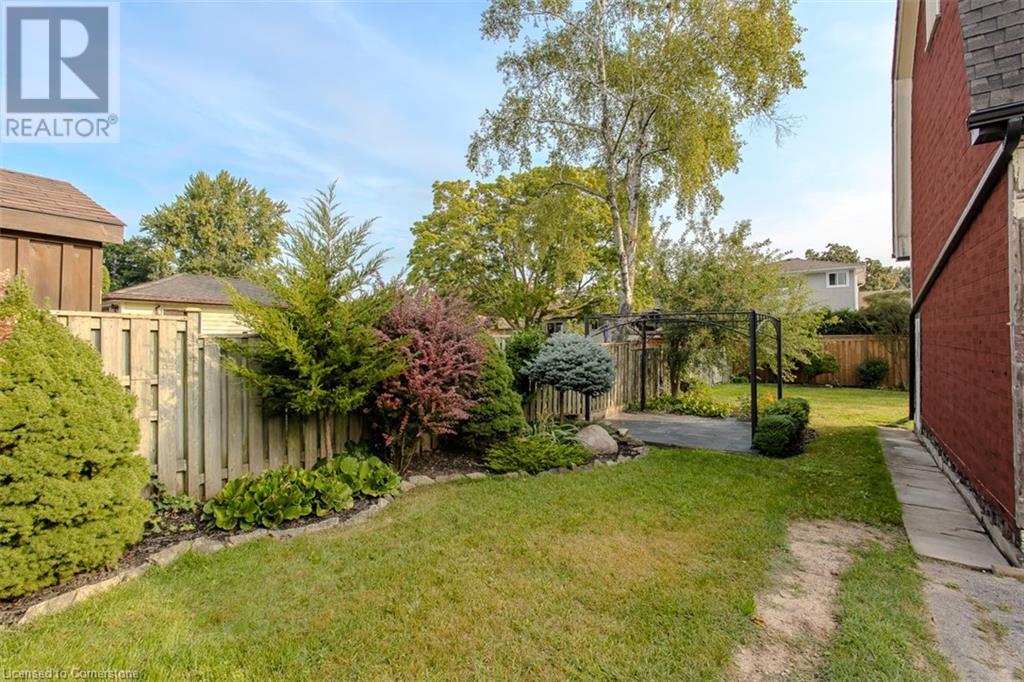- Home
- Services
- Homes For Sale Property Listings
- Neighbourhood
- Reviews
- Downloads
- Blog
- Contact
- Trusted Partners
599 Cumberland Avenue Burlington, Ontario L7N 2X4
5 Bedroom
3 Bathroom
2995 sqft
2 Level
Central Air Conditioning
Forced Air
$1,649,999
Showcasing classic charm with extensive attention to detail, this South Burlington dream home is meticulously updated with almost 4000sqft of total living space-a rare find for this neighbourhood! Walk to schools, parks & amenities w easy access to hwys and transit. This property sits on an oversized lot and features a unique detached garage/barn w 2nd story— endless potential to convert into an office, in-law suite, workshop or studio. Inside, find intricate details and sturdy upgrades all in-keeping with the original character of the home. A grand foyer with soaring ceilings and abundant natural light welcomes you. The main floor features hardwood & ceramic tile, a spacious eat-in kitchen w granite counters, built-in fridge, SS appliances & custom cabinetry. The adjacent butler’s pantry/library offers built-in cabinetry & bar area. A large dining room and family room with a fireplace provide ample space for gatherings. Upstairs, find hardwood floors and skylight(‘23) with stunning vaulted ceilings. Generous primary suite with bay window & spa-inspired updated ensuite w freestanding tub, double vanity & glass shower. 3 additional bedrooms & full bathroom complete this level. The fully finished LL, updated with luxury vinyl flooring (‘24), incl pot lights & rec room. Recent upgrades include high-end vinyl windows (2023/2024), a new front door (2024), a beautiful new front porch railing, elegant new back French doors, a new powder room (2024), and eavestroughs/downspouts on the barn (2023). The backyard features a fenced area with a patio, pergola & easy access to the barn/garage. This home combines character, charm, and limitless potential. (id:58671)
Property Details
| MLS® Number | 40692918 |
| Property Type | Single Family |
| AmenitiesNearBy | Park, Public Transit, Schools |
| EquipmentType | Water Heater |
| Features | Paved Driveway, Skylight |
| ParkingSpaceTotal | 8 |
| RentalEquipmentType | Water Heater |
Building
| BathroomTotal | 3 |
| BedroomsAboveGround | 4 |
| BedroomsBelowGround | 1 |
| BedroomsTotal | 5 |
| Appliances | Dishwasher, Dryer, Refrigerator, Stove, Washer, Microwave Built-in |
| ArchitecturalStyle | 2 Level |
| BasementDevelopment | Finished |
| BasementType | Full (finished) |
| ConstructionStyleAttachment | Detached |
| CoolingType | Central Air Conditioning |
| ExteriorFinish | Vinyl Siding |
| FoundationType | Block |
| HalfBathTotal | 1 |
| HeatingType | Forced Air |
| StoriesTotal | 2 |
| SizeInterior | 2995 Sqft |
| Type | House |
| UtilityWater | Municipal Water |
Parking
| Detached Garage |
Land
| AccessType | Road Access, Highway Access |
| Acreage | No |
| LandAmenities | Park, Public Transit, Schools |
| Sewer | Municipal Sewage System |
| SizeDepth | 150 Ft |
| SizeFrontage | 65 Ft |
| SizeTotalText | Under 1/2 Acre |
| ZoningDescription | R3.2 |
Rooms
| Level | Type | Length | Width | Dimensions |
|---|---|---|---|---|
| Second Level | 4pc Bathroom | 8'0'' x 12'2'' | ||
| Second Level | Bedroom | 9'6'' x 19'1'' | ||
| Second Level | Bedroom | 10'9'' x 16'6'' | ||
| Second Level | Bedroom | 12'3'' x 17'2'' | ||
| Second Level | Full Bathroom | 8'6'' x 15'3'' | ||
| Second Level | Primary Bedroom | 19'7'' x 19'0'' | ||
| Basement | Recreation Room | 22'0'' x 21'5'' | ||
| Basement | Family Room | 14'5'' x 19'9'' | ||
| Basement | Laundry Room | 8'0'' x 7'7'' | ||
| Basement | Bedroom | 19'1'' x 18'6'' | ||
| Main Level | 2pc Bathroom | 7'0'' x 5'6'' | ||
| Main Level | Living Room | 21'1'' x 18'2'' | ||
| Main Level | Dining Room | 12'0'' x 21'11'' | ||
| Main Level | Pantry | 10'11'' x 13'10'' | ||
| Main Level | Kitchen | 13'1'' x 12'8'' | ||
| Main Level | Breakfast | 12'4'' x 10'1'' |
https://www.realtor.ca/real-estate/27839169/599-cumberland-avenue-burlington
Interested?
Contact us for more information














































