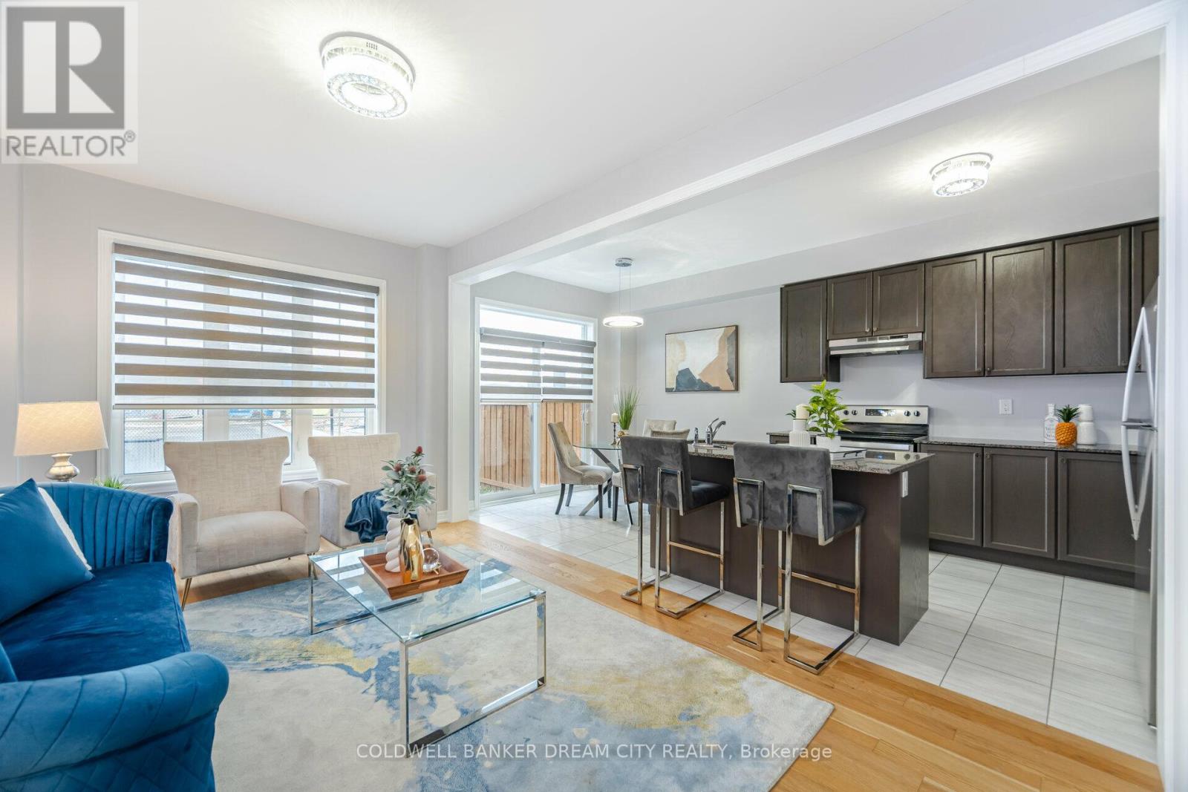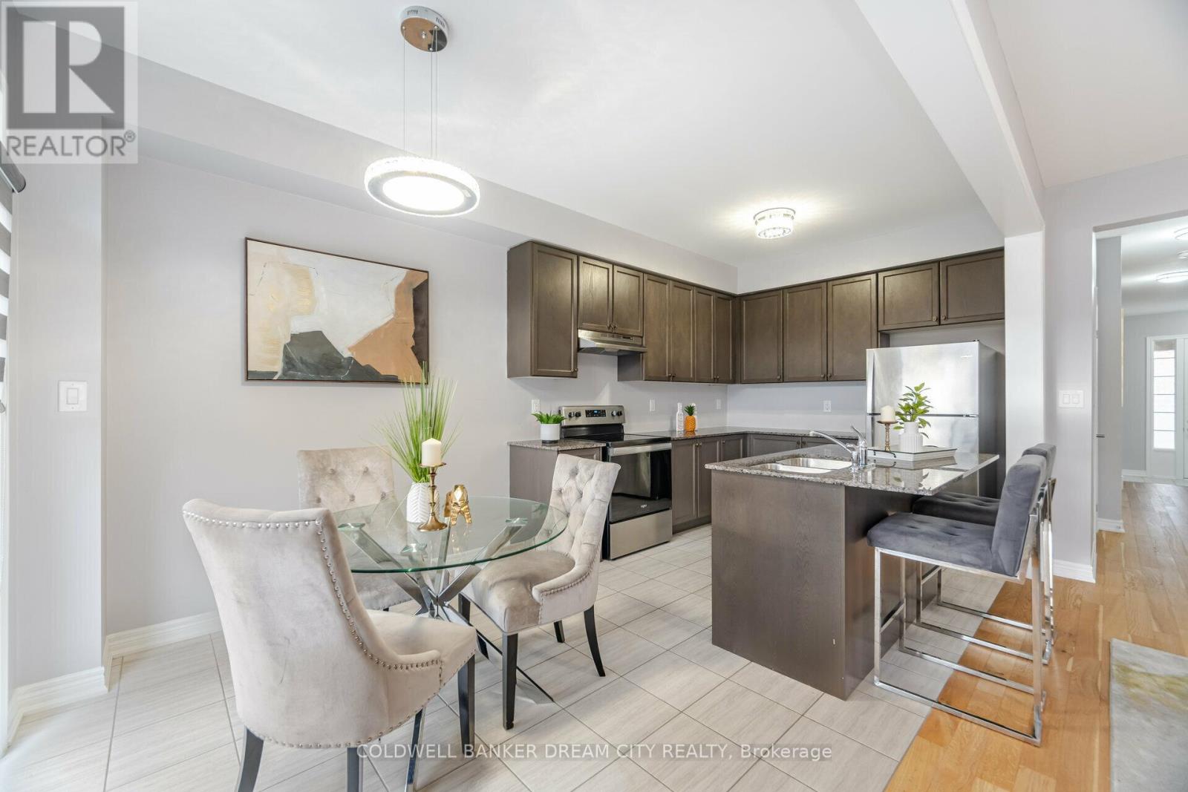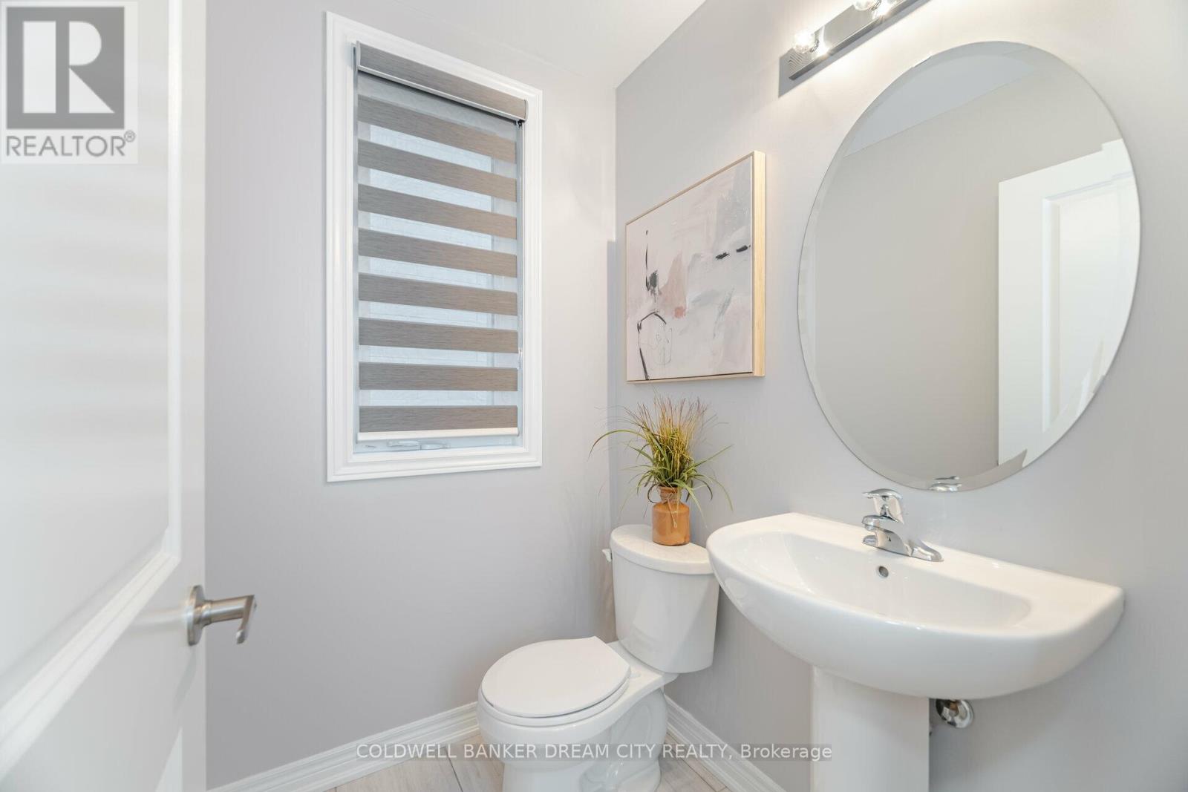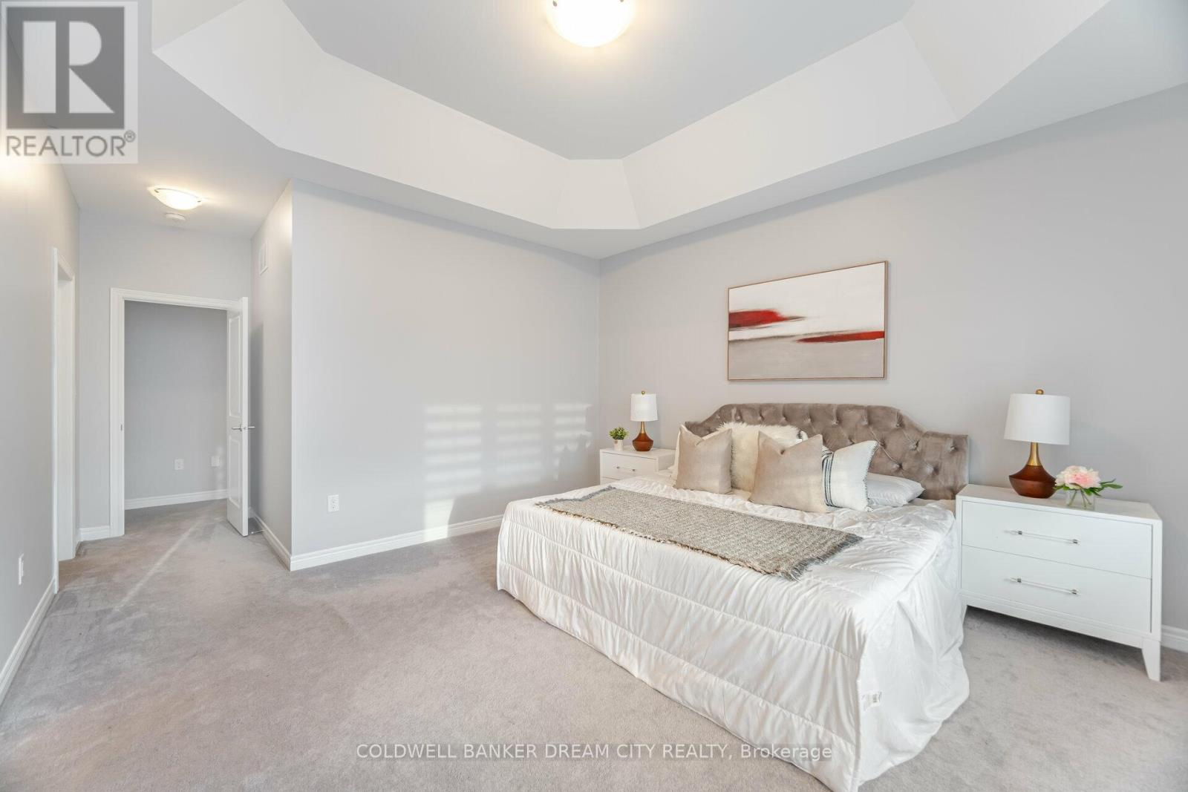- Home
- Services
- Homes For Sale Property Listings
- Neighbourhood
- Reviews
- Downloads
- Blog
- Contact
- Trusted Partners
6 Clunburry Road Brampton, Ontario L7A 5B4
3 Bedroom
3 Bathroom
Central Air Conditioning
Forced Air
$989,900
Attention Buyers! Heres your chance to own a semi detached home in one of Bramptons most desirableneighborhoods! This stunning property offers a perfect blend of elegance, sophistication, and modernconvenience, ensuring a lifestyle of comfort. Step through the front door and into a warm, invitingspace highlighted by gleaming hardwood floors. The main level boasts a chef-inspired gourmet kitchenwith stainless steel appliances, sleek quartz countertops, and an open-concept layout that flowseffortlessly into the living areaperfect for both daily living and entertaining guests. This homehas been thoughtfully updated, including freshly painted walls on the main floor and brand-newlighting throughout, adding a fresh and modern touch. Upstairs, youll find three spacious bedrooms,including a luxurious primary suite complete with a walk-in closet and a private ensuite bathroom.Conveniently located near all essential amenities, this home beautifully balances style and comfort. (id:58671)
Property Details
| MLS® Number | W11933968 |
| Property Type | Single Family |
| Community Name | Brampton North |
| AmenitiesNearBy | Park, Public Transit, Schools |
| ParkingSpaceTotal | 3 |
Building
| BathroomTotal | 3 |
| BedroomsAboveGround | 3 |
| BedroomsTotal | 3 |
| Appliances | Dishwasher, Dryer, Refrigerator, Stove, Washer |
| BasementDevelopment | Unfinished |
| BasementFeatures | Separate Entrance |
| BasementType | N/a (unfinished) |
| ConstructionStyleAttachment | Semi-detached |
| CoolingType | Central Air Conditioning |
| ExteriorFinish | Brick, Stone |
| FlooringType | Hardwood, Carpeted |
| FoundationType | Poured Concrete |
| HalfBathTotal | 1 |
| HeatingFuel | Natural Gas |
| HeatingType | Forced Air |
| StoriesTotal | 2 |
| Type | House |
| UtilityWater | Municipal Water |
Parking
| Garage |
Land
| Acreage | No |
| LandAmenities | Park, Public Transit, Schools |
| Sewer | Sanitary Sewer |
| SizeDepth | 85 Ft ,3 In |
| SizeFrontage | 24 Ft ,11 In |
| SizeIrregular | 24.93 X 85.3 Ft |
| SizeTotalText | 24.93 X 85.3 Ft |
Rooms
| Level | Type | Length | Width | Dimensions |
|---|---|---|---|---|
| Second Level | Primary Bedroom | 4.2 m | 3.5 m | 4.2 m x 3.5 m |
| Second Level | Bedroom 2 | 3 m | 3 m | 3 m x 3 m |
| Second Level | Bedroom 3 | 3.5 m | 3 m | 3.5 m x 3 m |
| Main Level | Kitchen | 3.2 m | 2.7 m | 3.2 m x 2.7 m |
| Main Level | Living Room | 5.9 m | 3.3 m | 5.9 m x 3.3 m |
| Main Level | Dining Room | 2.7 m | 2.5 m | 2.7 m x 2.5 m |
https://www.realtor.ca/real-estate/27826392/6-clunburry-road-brampton-brampton-north-brampton-north
Interested?
Contact us for more information






























