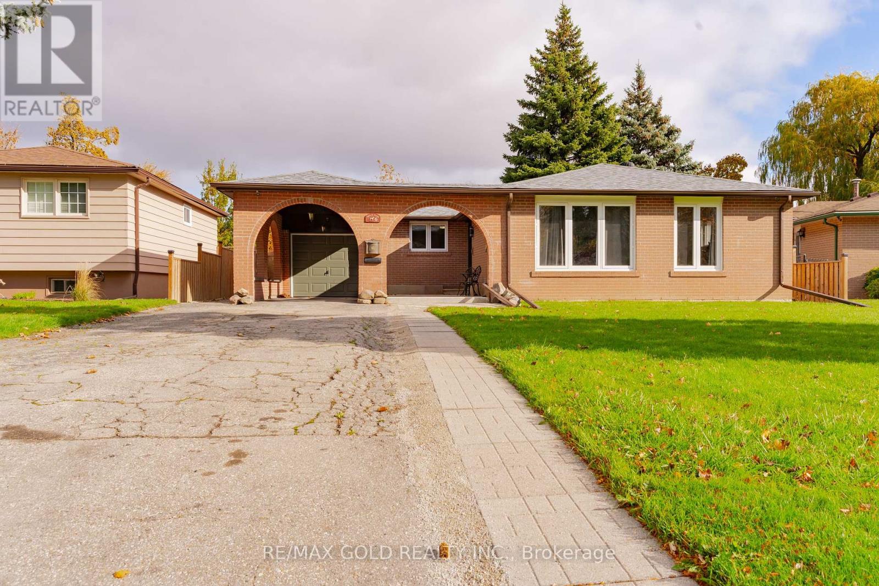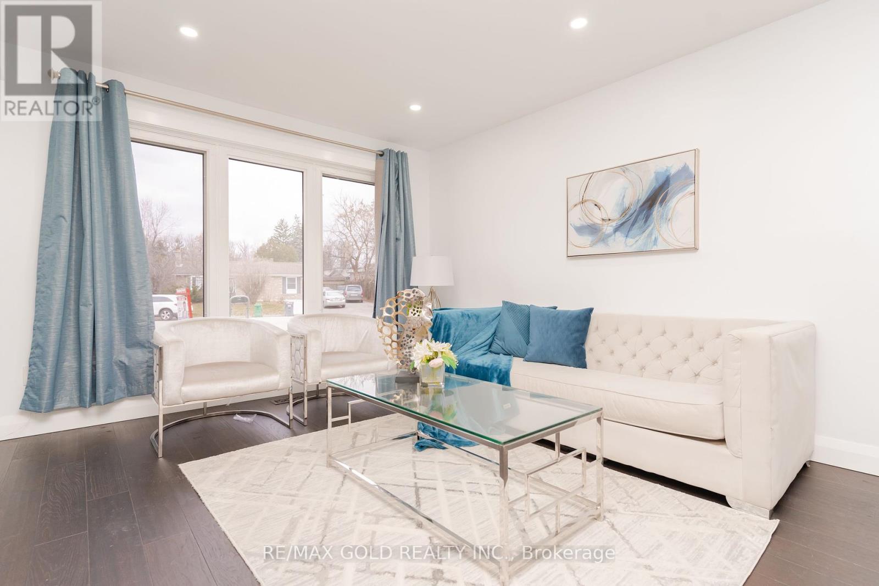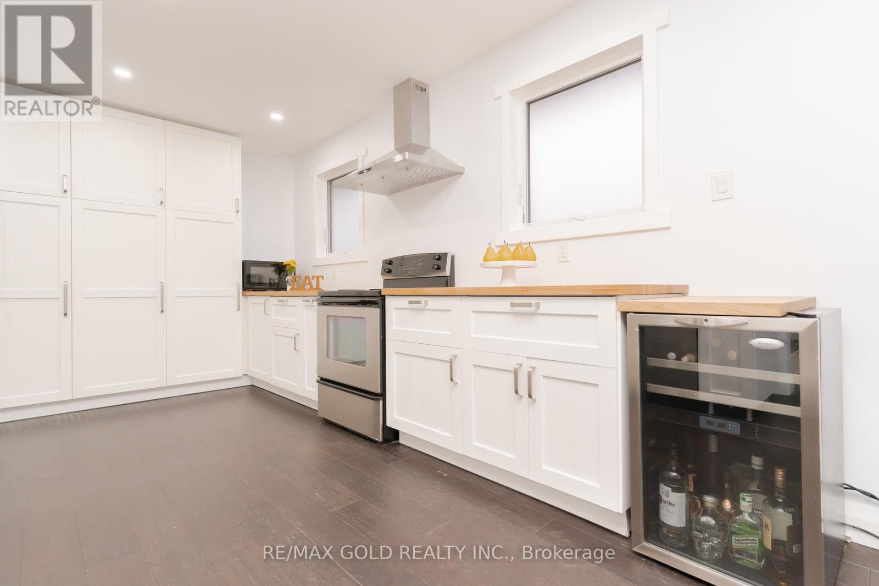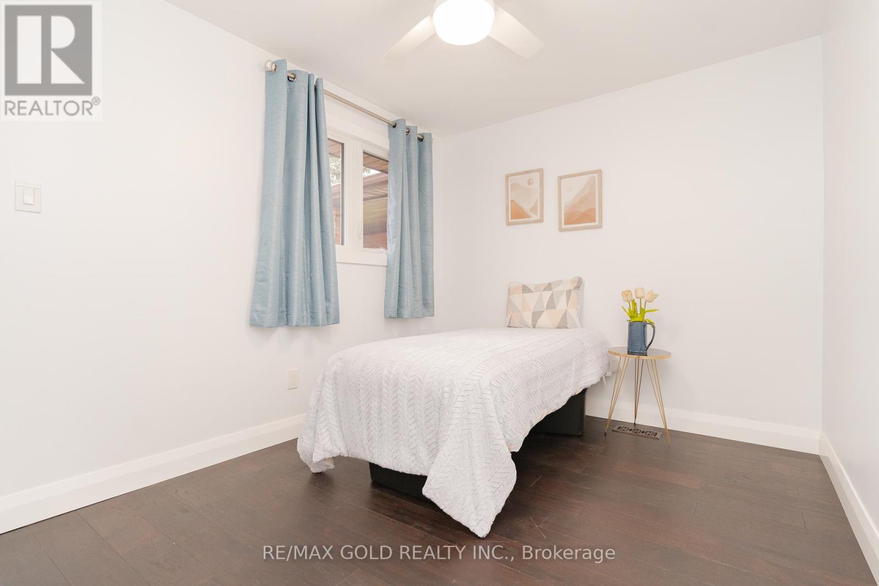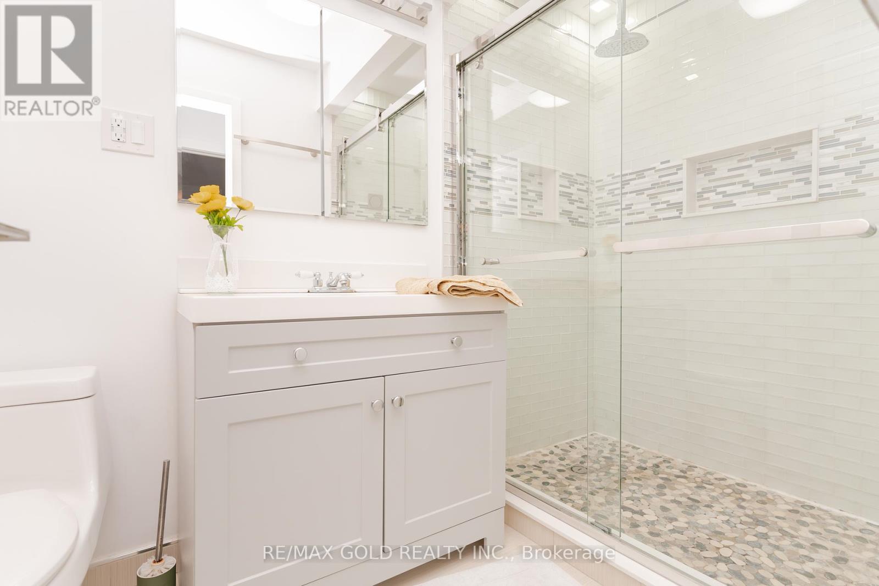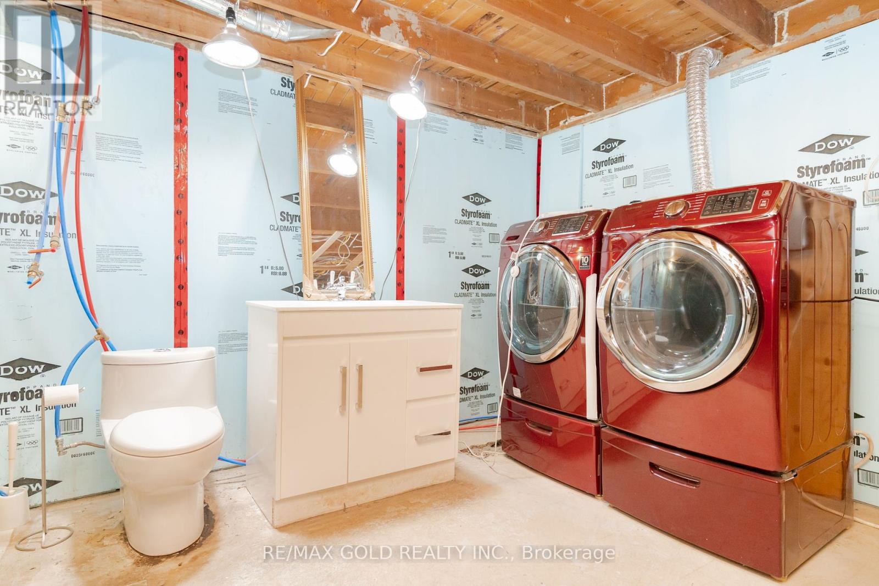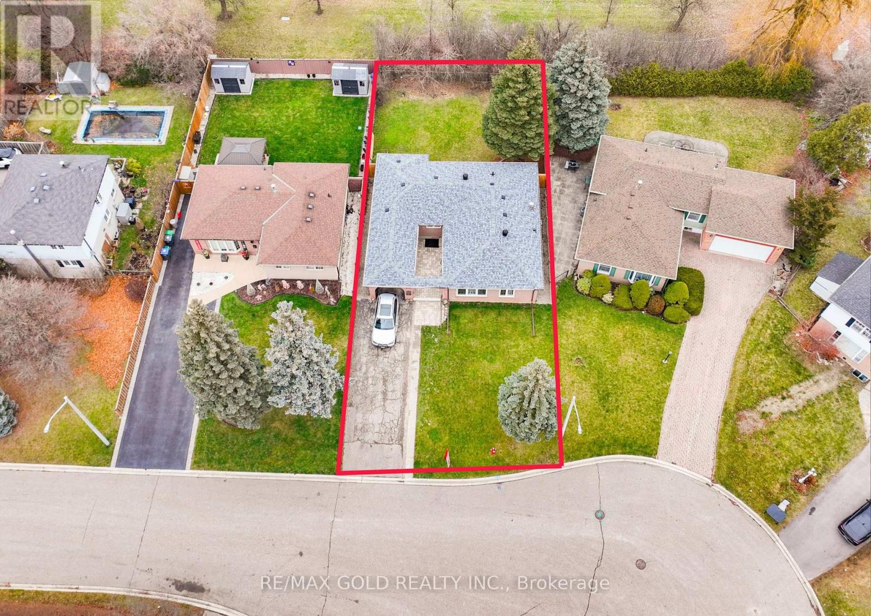- Home
- Services
- Homes For Sale Property Listings
- Neighbourhood
- Reviews
- Downloads
- Blog
- Contact
- Trusted Partners
6 Devlin Place Brampton, Ontario L6T 3G9
3 Bedroom
2 Bathroom
Bungalow
Central Air Conditioning
Forced Air
$929,000
Welcome to 6 Devlin Place, Beautifully Renovated Updated Home Located on Court Location in Highly Sought Area Close to GO STATION Situated on 55'x111' Features Perfect Blend of Comfort & Convenience with Spacious Living/Dining Full of Natural Light; Large Modern Upgraded Eat In Kitchen (2024); 3Generous Sized Bedrooms; Upgraded Washroom; Beautiful Private Backyard Oasis W/Garden Area and No House at the Back for Summer BBQs and Relaxing Evenings; Huge Unfinished Basement With Lots of Potential...Great Curb Appeal With Manicured Front Yard...Built in Car Garage W/Car Port with Newer Ceiling along with Long Driveway with Total 6 Parking...Ready to Move in Home Close to Hwy410/407 **** EXTRAS **** New Electric Copper Wiring; Newer Insulation in Walls/Ceiling;Roof(2024);Furnace(2024);Newer KitchenWindow Panel;Newer Window Panel in one Bedroom;Fresh Paint;New Fence on Side Front; Newer Ceiling in Carport. (id:58671)
Property Details
| MLS® Number | W11896225 |
| Property Type | Single Family |
| Community Name | Southgate |
| AmenitiesNearBy | Park, Public Transit, Schools |
| CommunityFeatures | Community Centre |
| ParkingSpaceTotal | 6 |
Building
| BathroomTotal | 2 |
| BedroomsAboveGround | 3 |
| BedroomsTotal | 3 |
| Appliances | Refrigerator |
| ArchitecturalStyle | Bungalow |
| BasementDevelopment | Unfinished |
| BasementType | N/a (unfinished) |
| ConstructionStyleAttachment | Detached |
| CoolingType | Central Air Conditioning |
| ExteriorFinish | Brick Facing |
| FlooringType | Laminate |
| HalfBathTotal | 1 |
| HeatingFuel | Natural Gas |
| HeatingType | Forced Air |
| StoriesTotal | 1 |
| Type | House |
| UtilityWater | Municipal Water |
Parking
| Garage |
Land
| Acreage | No |
| LandAmenities | Park, Public Transit, Schools |
| Sewer | Sanitary Sewer |
| SizeDepth | 111 Ft ,10 In |
| SizeFrontage | 55 Ft ,6 In |
| SizeIrregular | 55.53 X 111.91 Ft ; Super Well Kept !!!!no House At Back!!! |
| SizeTotalText | 55.53 X 111.91 Ft ; Super Well Kept !!!!no House At Back!!! |
Rooms
| Level | Type | Length | Width | Dimensions |
|---|---|---|---|---|
| Main Level | Living Room | 6.17 m | 3.37 m | 6.17 m x 3.37 m |
| Main Level | Dining Room | 3.59 m | 3.48 m | 3.59 m x 3.48 m |
| Main Level | Kitchen | 4.12 m | 3.38 m | 4.12 m x 3.38 m |
| Main Level | Primary Bedroom | 4.48 m | 3.42 m | 4.48 m x 3.42 m |
| Main Level | Bedroom 2 | 3.23 m | 2.62 m | 3.23 m x 2.62 m |
| Main Level | Bedroom 3 | 3.51 m | 2.64 m | 3.51 m x 2.64 m |
https://www.realtor.ca/real-estate/27745206/6-devlin-place-brampton-southgate-southgate
Interested?
Contact us for more information

