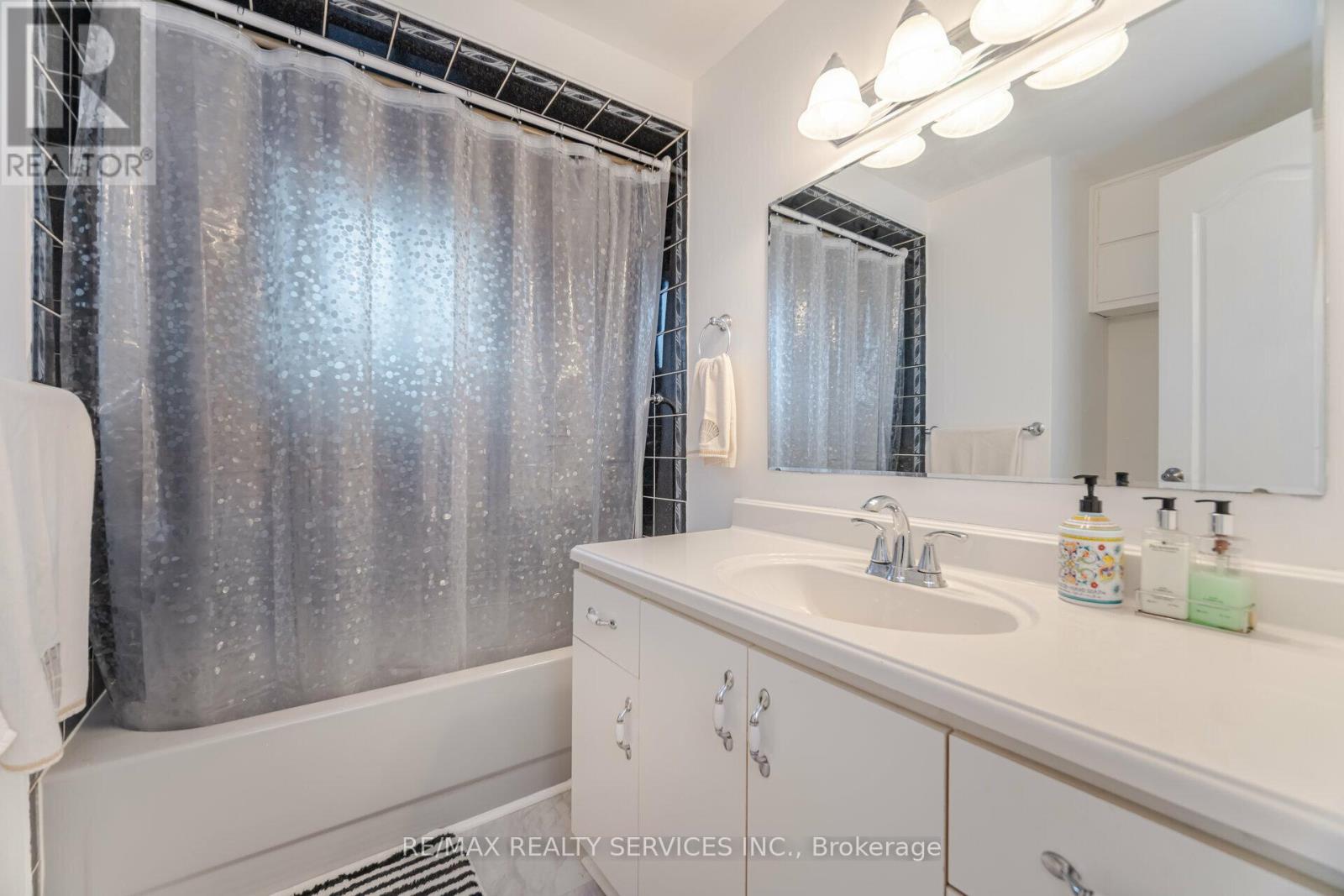- Home
- Services
- Homes For Sale Property Listings
- Neighbourhood
- Reviews
- Downloads
- Blog
- Contact
- Trusted Partners
6 Glenmore Crescent Brampton, Ontario L6S 1H8
4 Bedroom
2 Bathroom
Central Air Conditioning
Forced Air
$889,900
Don't Miss This One!! Well Cared For 3+1 Bdrm 2 Bath Family Home. Located On A Child Safe Crescent In The High Demand ""G"" Section. Great Size Lot (No Sidewalk) W/Front & Rear Decks (Gazebo). In-Law Potential W/Sep Side Entrance (Can Enclose Stairs To Basement). This Lovely Home Offers An Open Concept Main Floor W/Gleaming Laminate Flrs. Family Size Eat In Kitchen W/Pantry & BI D/W. Large Combo Lrm & Drm. Inviting Entrance W/Ceramic Flrs/Mirror Closet. Upper Level Offers 3 Generous Size Bdrms. Primary Brm W/Large Closet. Bright 4Pc Main Bath. Lower Level Offers Above Grade Windows, A Spacious Rec Rm W/Pot Lights & Wall Sconces, 4th Bdrm (or Office). 3Pc Bath (Combined W/Laundry/Furnace Rm). Conveniently Close To All Amenities. Shows Well!! **** EXTRAS **** Roof '23, Driveway '23, Windows '18, Hi Eff Furnace '18, Cac '17 (id:58671)
Property Details
| MLS® Number | W10311946 |
| Property Type | Single Family |
| Community Name | Northgate |
| AmenitiesNearBy | Schools, Public Transit, Place Of Worship, Park |
| Features | Irregular Lot Size |
| ParkingSpaceTotal | 3 |
| Structure | Deck, Shed |
Building
| BathroomTotal | 2 |
| BedroomsAboveGround | 3 |
| BedroomsBelowGround | 1 |
| BedroomsTotal | 4 |
| Appliances | Dishwasher, Dryer, Refrigerator, Stove, Washer, Window Coverings |
| BasementDevelopment | Finished |
| BasementType | Crawl Space (finished) |
| ConstructionStyleAttachment | Semi-detached |
| ConstructionStyleSplitLevel | Backsplit |
| CoolingType | Central Air Conditioning |
| ExteriorFinish | Brick |
| FlooringType | Laminate, Ceramic |
| FoundationType | Poured Concrete |
| HeatingFuel | Natural Gas |
| HeatingType | Forced Air |
| Type | House |
| UtilityWater | Municipal Water |
Parking
| Garage |
Land
| Acreage | No |
| LandAmenities | Schools, Public Transit, Place Of Worship, Park |
| Sewer | Sanitary Sewer |
| SizeDepth | 114 Ft |
| SizeFrontage | 31 Ft ,7 In |
| SizeIrregular | 31.64 X 114.07 Ft ; 108.07' N, 36.21' W |
| SizeTotalText | 31.64 X 114.07 Ft ; 108.07' N, 36.21' W |
| ZoningDescription | R5 |
Rooms
| Level | Type | Length | Width | Dimensions |
|---|---|---|---|---|
| Basement | Recreational, Games Room | 5.54 m | 3.33 m | 5.54 m x 3.33 m |
| Basement | Bedroom 4 | 3.41 m | 2.62 m | 3.41 m x 2.62 m |
| Main Level | Living Room | 4.07 m | 3.95 m | 4.07 m x 3.95 m |
| Main Level | Dining Room | 3.37 m | 2.71 m | 3.37 m x 2.71 m |
| Main Level | Kitchen | 3.36 m | 3 m | 3.36 m x 3 m |
| Main Level | Foyer | 1.66 m | 1.22 m | 1.66 m x 1.22 m |
| Upper Level | Primary Bedroom | 4.27 m | 3.38 m | 4.27 m x 3.38 m |
| Upper Level | Bedroom 2 | 4.27 m | 3.38 m | 4.27 m x 3.38 m |
| Upper Level | Bedroom 3 | 3.37 m | 2.8 m | 3.37 m x 2.8 m |
https://www.realtor.ca/real-estate/27606639/6-glenmore-crescent-brampton-northgate-northgate
Interested?
Contact us for more information






























