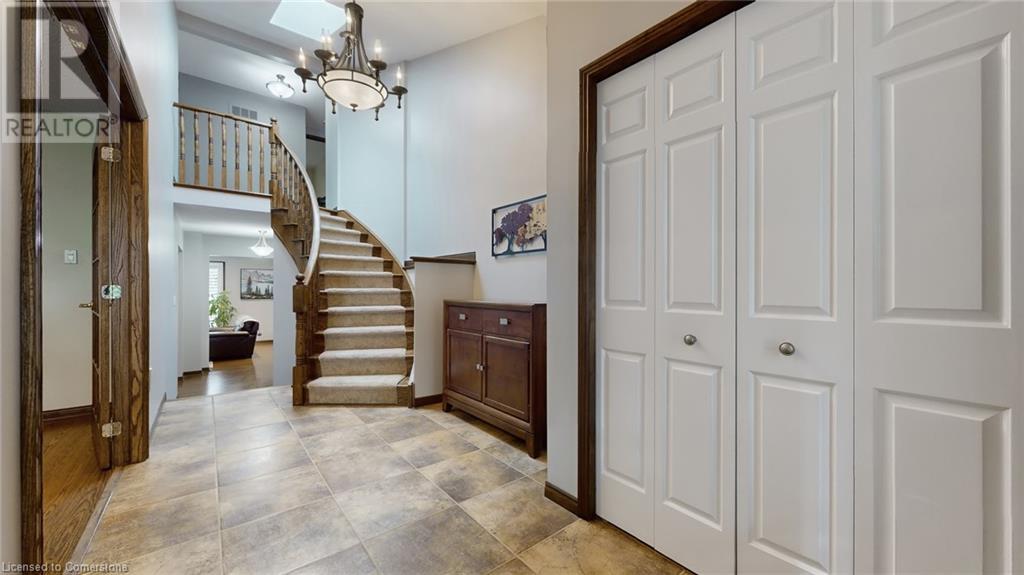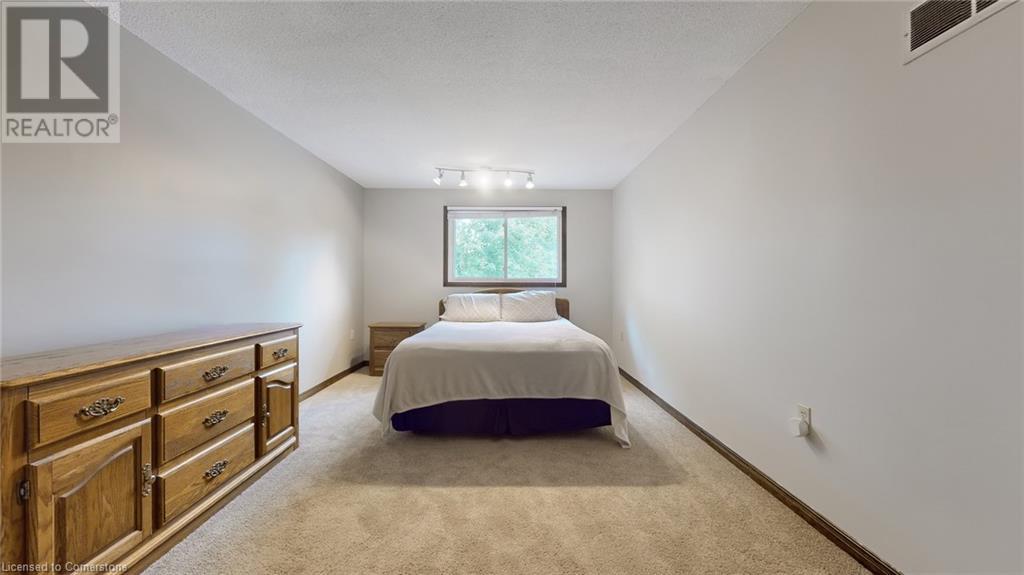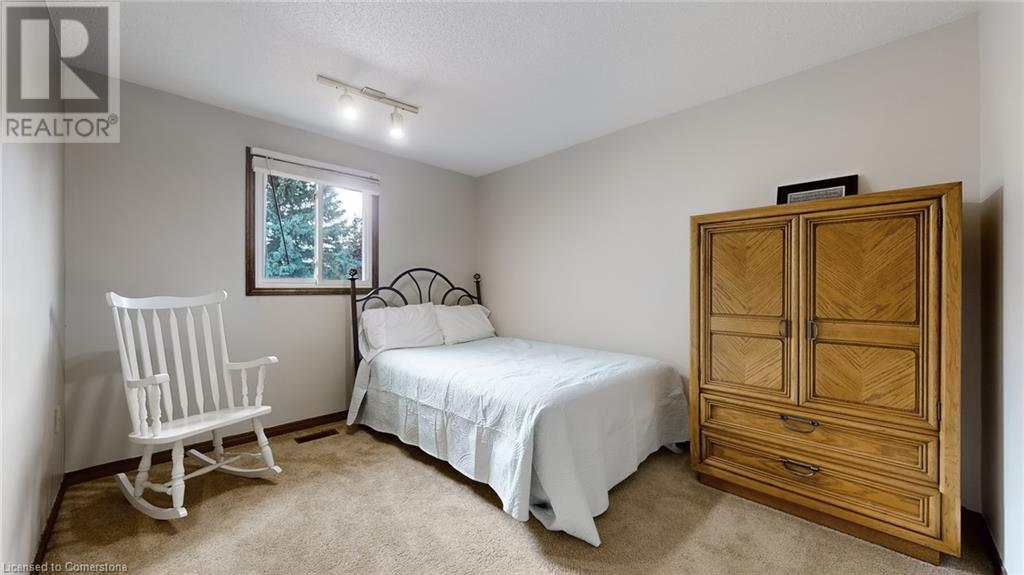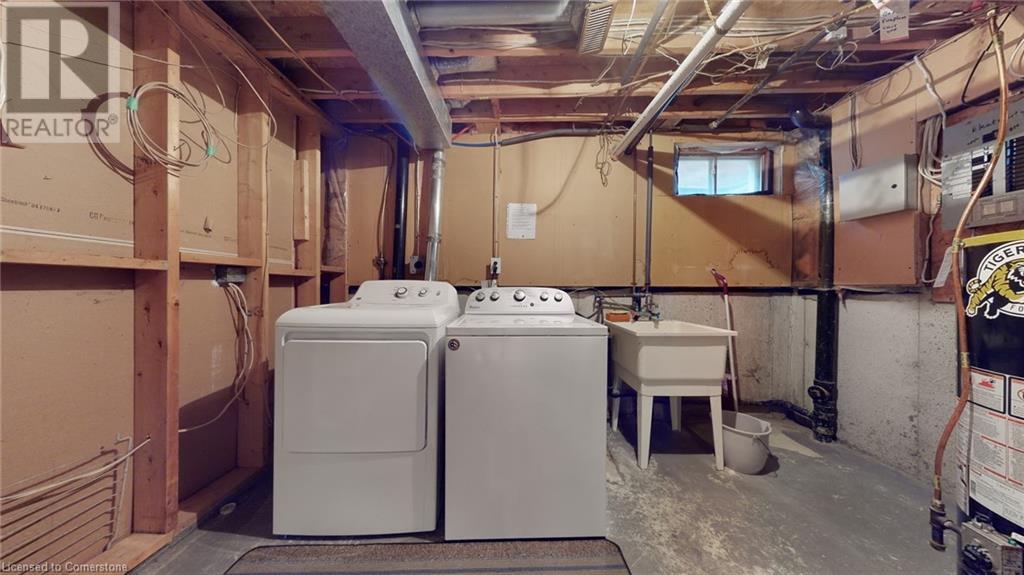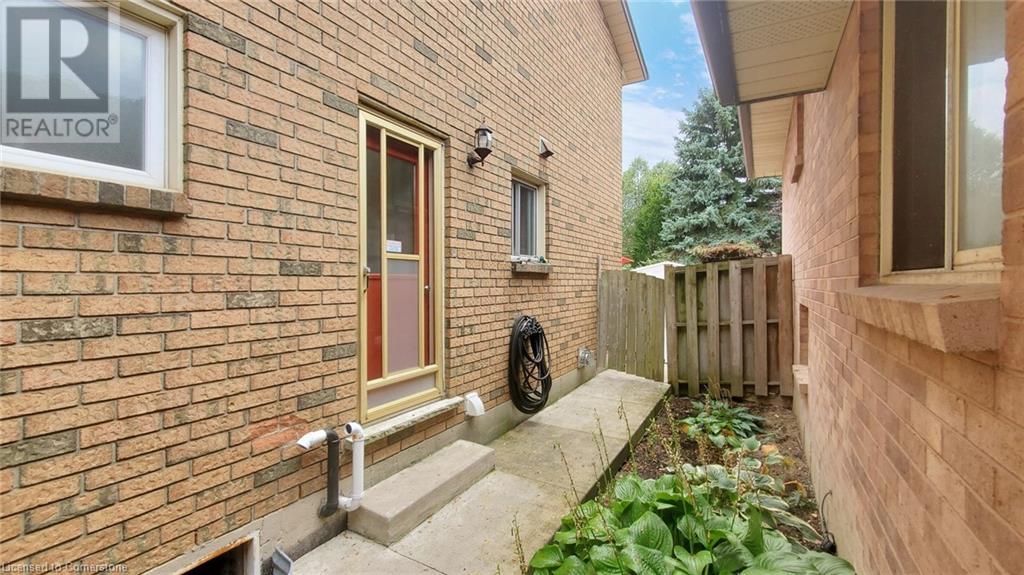- Home
- Services
- Homes For Sale Property Listings
- Neighbourhood
- Reviews
- Downloads
- Blog
- Contact
- Trusted Partners
6 Princip Street Hamilton, Ontario L8W 2M3
3 Bedroom
2 Bathroom
2000 sqft
2 Level
Central Air Conditioning
Forced Air
$849,500
Welcome to 6 Princip St, Captivating 2-Storey Home with a Unique Floor Plan. This Home Offers a Tranquil Sanctuary Style While Being Close to Amenities and Hwys. Bright & Spacious 3+1 Bedrooms and 2 Full Bathrooms. As you Enter You Are Greeted by the Inviting Flow of Charming Accents that Create a Warm Welcoming Atmosphere. Traditional Styled Home with Separate Living and Dining with Lovely Large Kitchen That Opens Up into the Family Room & features Wood Burning Fireplace, Custom Built-in Cabinetry. Eat-In Kitchen Overlooks Large Private Backyard Sanctuary; Great for Entertaining. Main Floor ft. Separate Entrance and 3pc Bathroom. 2nd Level has 3 Large Bedrooms with Tons of Natural Light and a Recently Renovated 4pc Bathroom. Lower Level fts. a Massive Entertainment/Great Room w/ Natural Gas Fireplace, Lots of Storage Space, Cold Cellar & Potential for 4th Bedroom! Rare Find !! Absolutely Must See!! (id:58671)
Property Details
| MLS® Number | 40658001 |
| Property Type | Single Family |
| AmenitiesNearBy | Park, Playground, Schools, Shopping |
| CommunityFeatures | School Bus |
| EquipmentType | Water Heater |
| Features | Southern Exposure, Skylight |
| ParkingSpaceTotal | 4 |
| RentalEquipmentType | Water Heater |
Building
| BathroomTotal | 2 |
| BedroomsAboveGround | 3 |
| BedroomsTotal | 3 |
| Appliances | Dishwasher, Dryer, Refrigerator, Stove, Washer, Hood Fan, Window Coverings, Garage Door Opener |
| ArchitecturalStyle | 2 Level |
| BasementDevelopment | Partially Finished |
| BasementType | Full (partially Finished) |
| ConstructionStyleAttachment | Detached |
| CoolingType | Central Air Conditioning |
| ExteriorFinish | Brick |
| HeatingFuel | Natural Gas |
| HeatingType | Forced Air |
| StoriesTotal | 2 |
| SizeInterior | 2000 Sqft |
| Type | House |
| UtilityWater | Municipal Water |
Parking
| Attached Garage |
Land
| AccessType | Road Access, Highway Access |
| Acreage | No |
| LandAmenities | Park, Playground, Schools, Shopping |
| Sewer | Municipal Sewage System |
| SizeDepth | 101 Ft |
| SizeFrontage | 40 Ft |
| SizeTotalText | Under 1/2 Acre |
| ZoningDescription | C |
Rooms
| Level | Type | Length | Width | Dimensions |
|---|---|---|---|---|
| Second Level | 4pc Bathroom | Measurements not available | ||
| Second Level | Bedroom | 14'4'' x 9'1'' | ||
| Second Level | Bedroom | 13'3'' x 9'1'' | ||
| Second Level | Primary Bedroom | 16'9'' x 10'2'' | ||
| Lower Level | Great Room | 28'2'' x 11'2'' | ||
| Main Level | 3pc Bathroom | Measurements not available | ||
| Main Level | Living Room | 15'9'' x 11'2'' | ||
| Main Level | Dining Room | 11'2'' x 11'6'' | ||
| Main Level | Family Room | 18'6'' x 11'3'' | ||
| Main Level | Breakfast | 10'5'' x 6'9'' | ||
| Main Level | Kitchen | 10'5'' x 7'9'' | ||
| Main Level | Foyer | 16'2'' x 8'2'' |
https://www.realtor.ca/real-estate/27504533/6-princip-street-hamilton
Interested?
Contact us for more information




