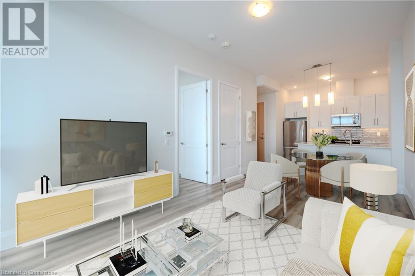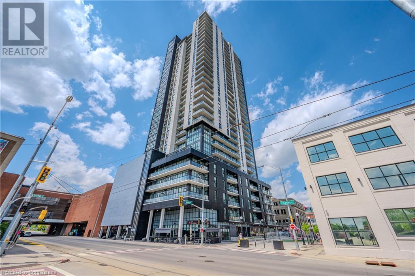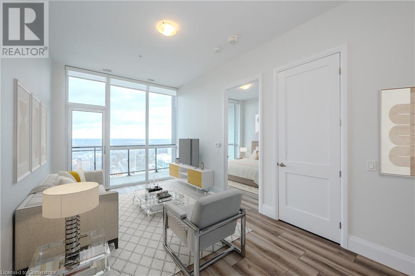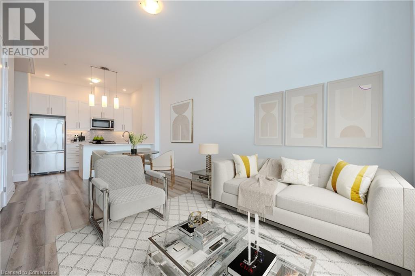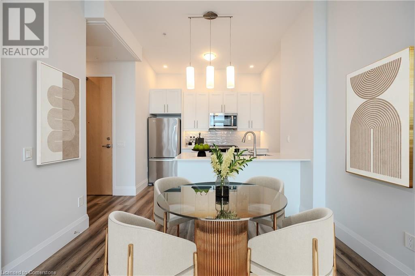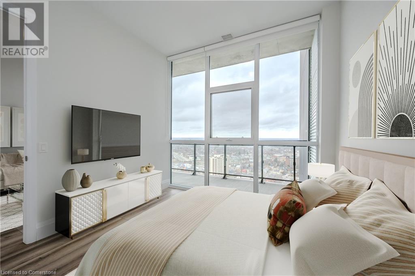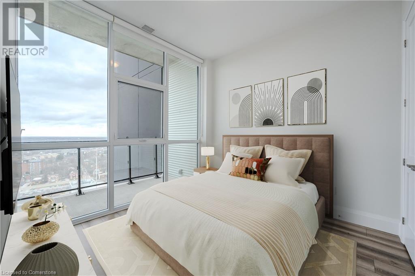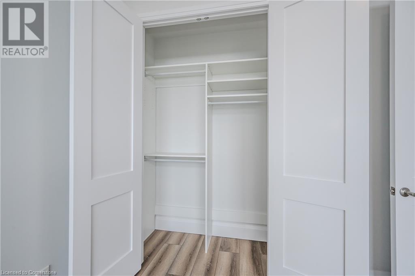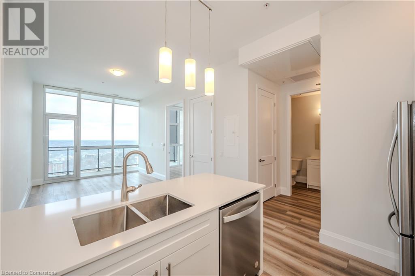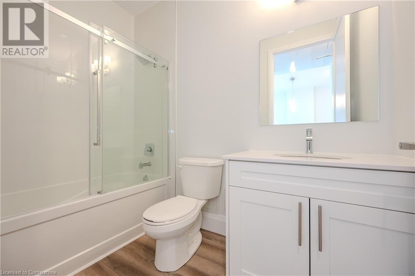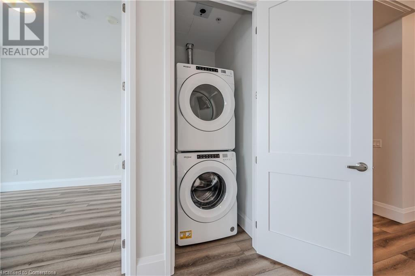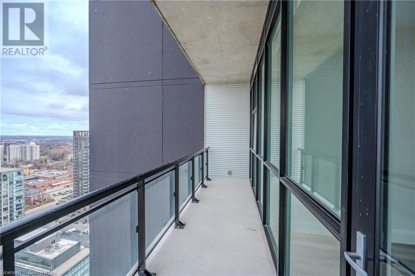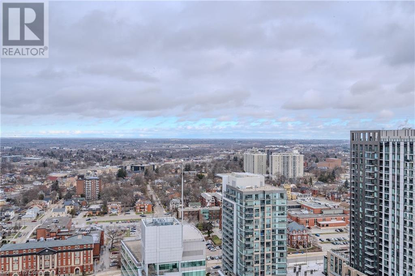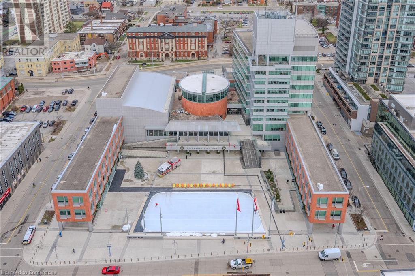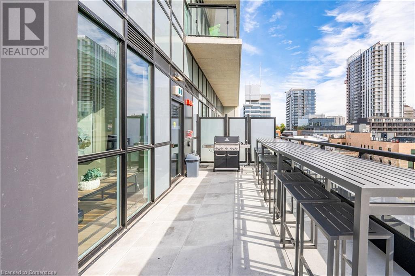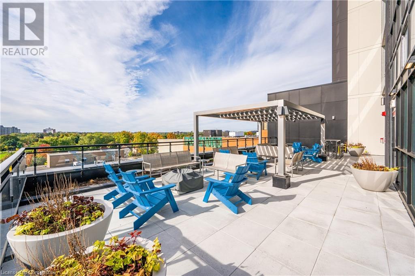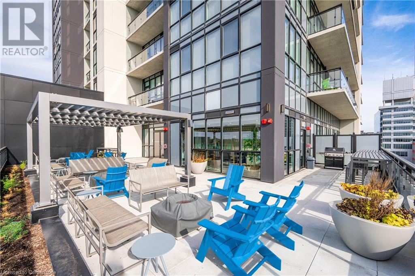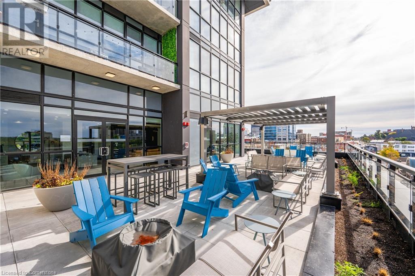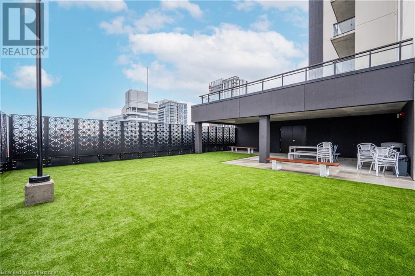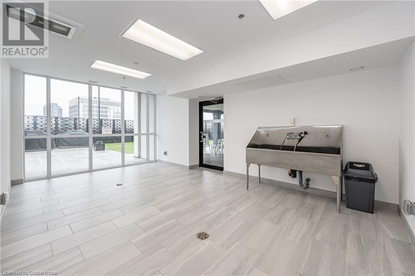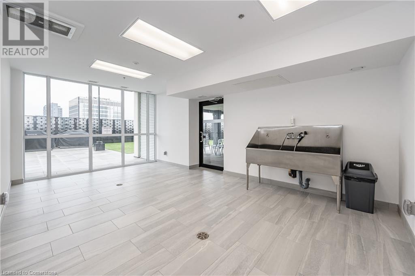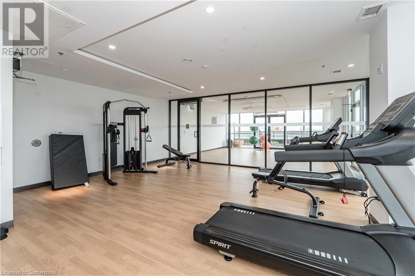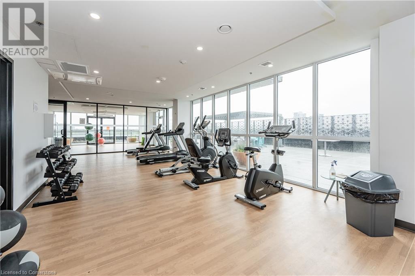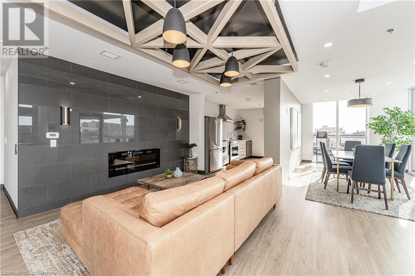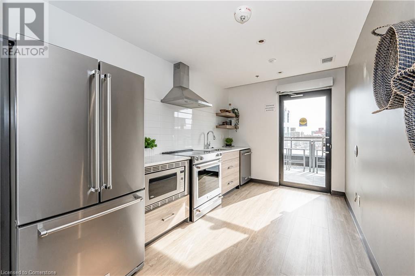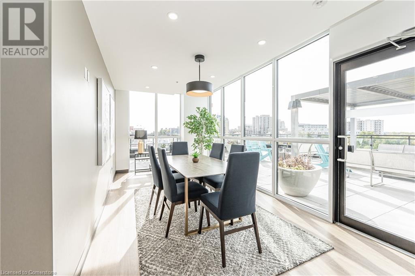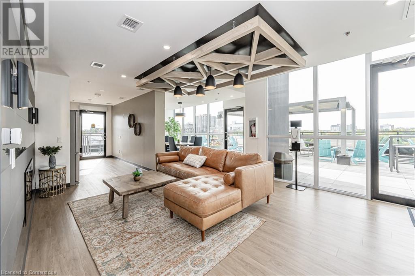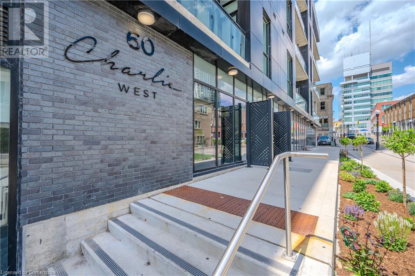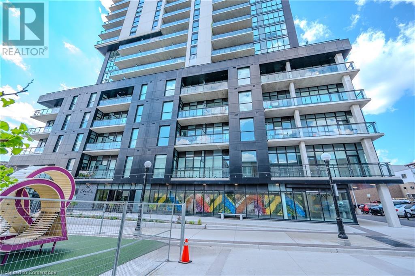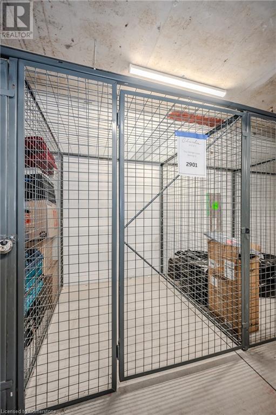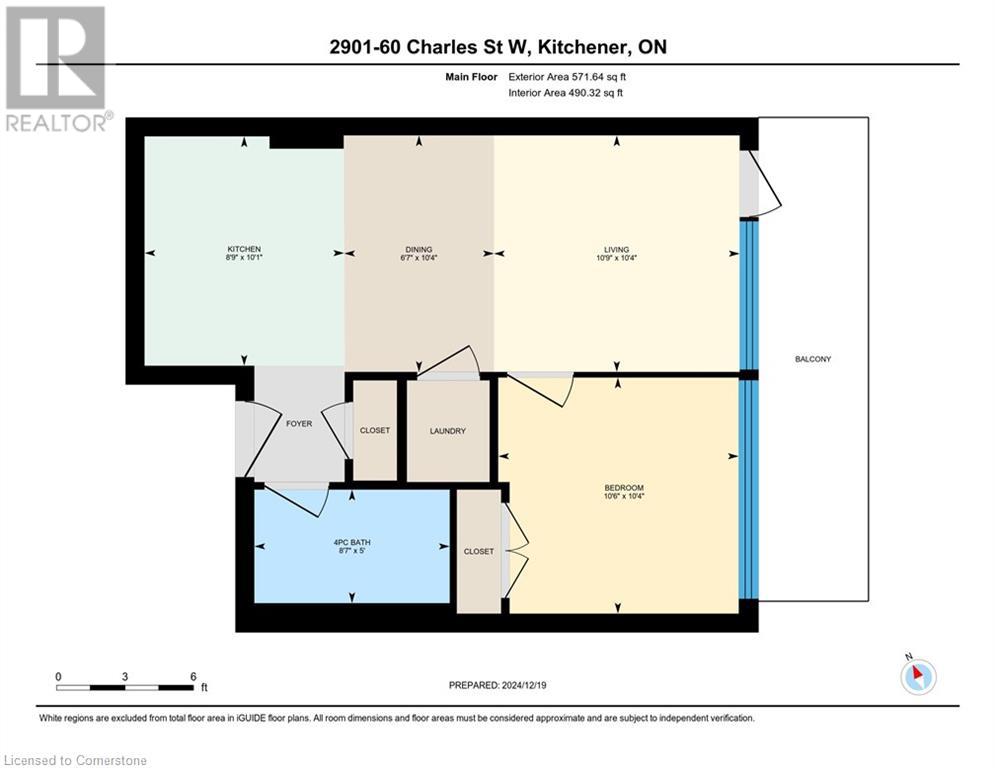- Home
- Services
- Homes For Sale Property Listings
- Neighbourhood
- Reviews
- Downloads
- Blog
- Contact
- Trusted Partners
60 Charles Street W Unit# 2901 Kitchener, Ontario N2G 0C9
1 Bedroom
1 Bathroom
549 sqft
Central Air Conditioning
Forced Air
$429,800Maintenance, Insurance, Common Area Maintenance, Heat, Property Management, Water, Parking
$417.56 Monthly
Maintenance, Insurance, Common Area Maintenance, Heat, Property Management, Water, Parking
$417.56 MonthlyShowstopper - Scott McGillivray Collection - 29th Floor Condo with Stunning City Views! The first one to be available for resale. Exclusive to top three floors only: Soaring 10' high ceilings, floor to ceiling windows, gas stove, oversized entry and interior doors + much more! Experience unparalleled luxury in this 549 sq. ft. condo, part of the coveted Scott McGillivray Collection, exclusively available on the top three floors of the building. Elevated Elegance: Enjoy the prestige of living on one of the building’s highest floors, where design meets sophistication. Soaring Ceilings: 10’ ceilings paired with taller doors create an expansive and luxurious ambiance. Premium Finishes: Upgraded vinyl plank flooring, upgraded trim, designer hardware throughout. Chef’s Dream: Upgraded energy-efficient appliance package featuring a professional-grade gas stove. Quartz countertops, 40” upgraded cabinetry with slow-close drawers, undercabinet lighting, and a sleek ceramic tile backsplash. Double-bowl stainless steel undermount sink with convenient pullout faucet. Luxury Defined: Frameless glass-enclosed shower with a rain shower head and handheld sprayer. Quartz countertops, upgraded cabinetry with 40 uppers, modern chrome fixtures and tilework. Grand Entryway: Oversized 3'x7' solid core wood door, paired with upgraded trim and décor for a welcoming feel. Private Balcony: Your personal outdoor space with panoramic city views. Advanced Comfort: Programmable thermostat, wireless internet, upgraded light fixtures. Unparalleled Downtown Location: Directly across the street from Victoria Park LRT Station. Walk to Victoria Street GO Station, Victoria Park, Google, Starbucks, bars an restaurants. Amenities Galore: Rooftop patio with lounge area, BBQs, party room with kitchen, exercise and yoga rooms, rooftop dog park with dog wash area, playground, guest suite. Don’t miss this opportunity to own virtually the best one-bedroom condo in downtown Kitchener. (id:58671)
Property Details
| MLS® Number | 40687186 |
| Property Type | Single Family |
| AmenitiesNearBy | Hospital, Park, Playground, Public Transit |
| Features | Balcony |
| ParkingSpaceTotal | 1 |
| StorageType | Locker |
Building
| BathroomTotal | 1 |
| BedroomsAboveGround | 1 |
| BedroomsTotal | 1 |
| Amenities | Exercise Centre, Guest Suite, Party Room |
| Appliances | Dishwasher, Dryer, Refrigerator, Washer, Range - Gas, Microwave Built-in |
| BasementType | None |
| ConstructedDate | 2021 |
| ConstructionStyleAttachment | Attached |
| CoolingType | Central Air Conditioning |
| ExteriorFinish | Steel |
| HeatingType | Forced Air |
| StoriesTotal | 1 |
| SizeInterior | 549 Sqft |
| Type | Apartment |
| UtilityWater | Municipal Water |
Parking
| Attached Garage | |
| None |
Land
| AccessType | Highway Access, Rail Access |
| Acreage | No |
| LandAmenities | Hospital, Park, Playground, Public Transit |
| Sewer | Municipal Sewage System |
| SizeTotalText | Unknown |
| ZoningDescription | D1 |
Rooms
| Level | Type | Length | Width | Dimensions |
|---|---|---|---|---|
| Main Level | 4pc Bathroom | 8'7'' x 5'0'' | ||
| Main Level | Bedroom | 10'6'' x 10'4'' | ||
| Main Level | Kitchen | 10'1'' x 8'9'' | ||
| Main Level | Dining Room | 10'4'' x 6'7'' | ||
| Main Level | Living Room | 10'9'' x 10'4'' |
https://www.realtor.ca/real-estate/27762163/60-charles-street-w-unit-2901-kitchener
Interested?
Contact us for more information

