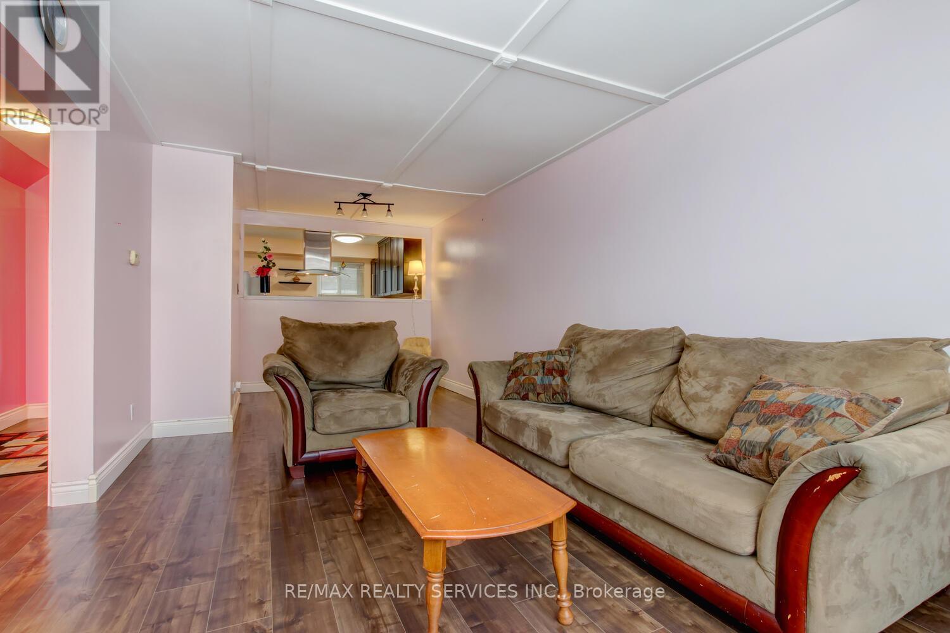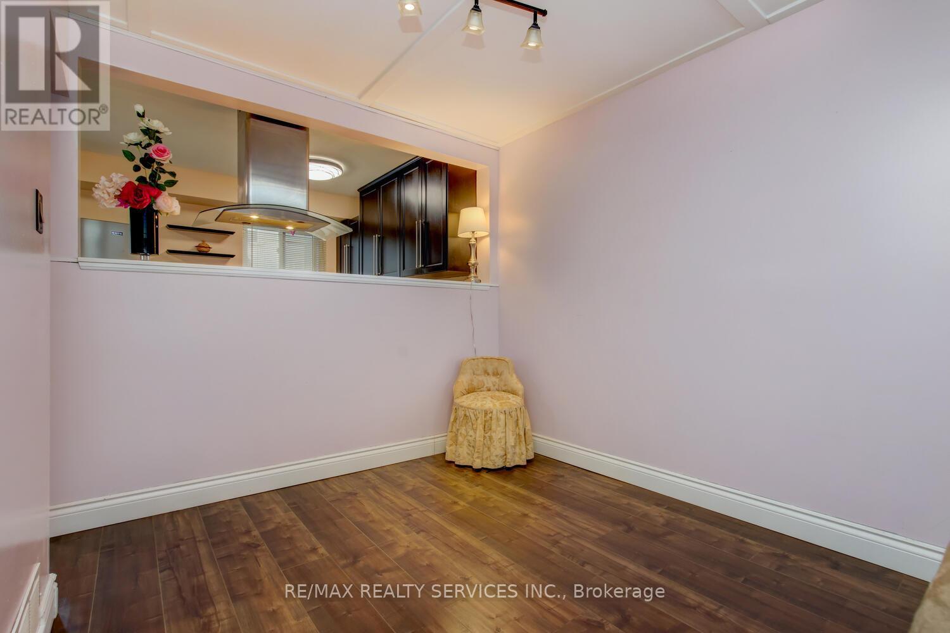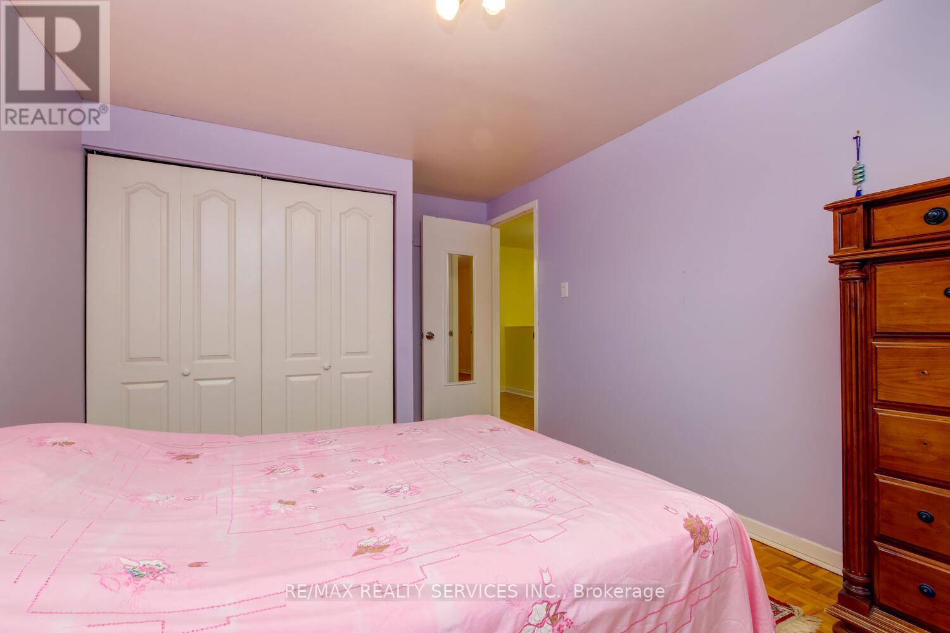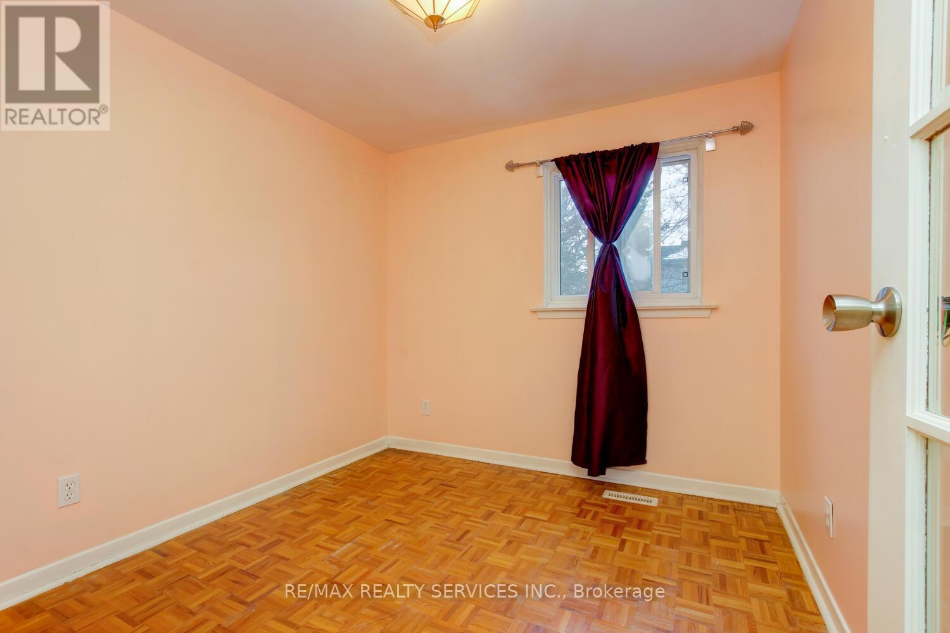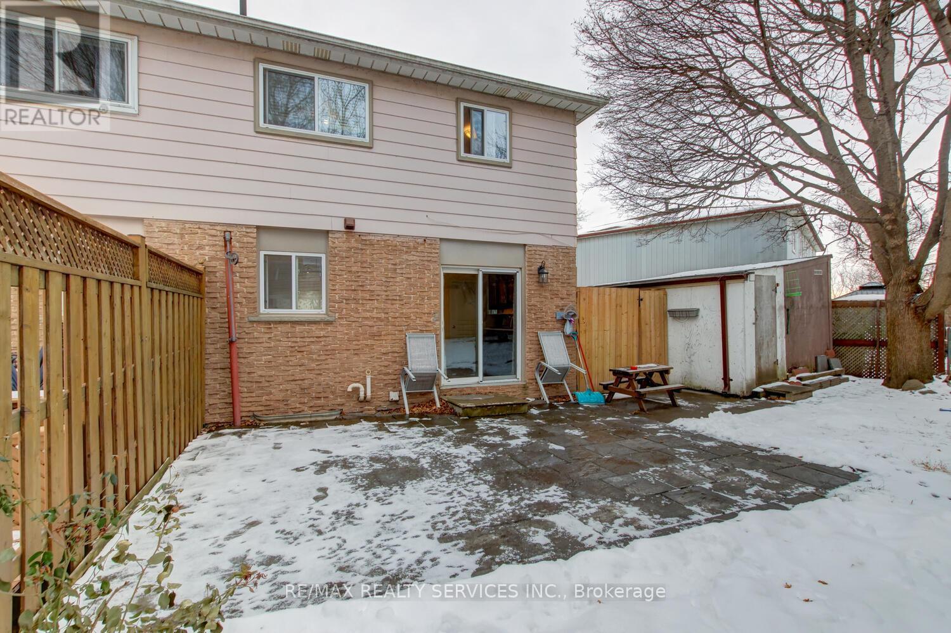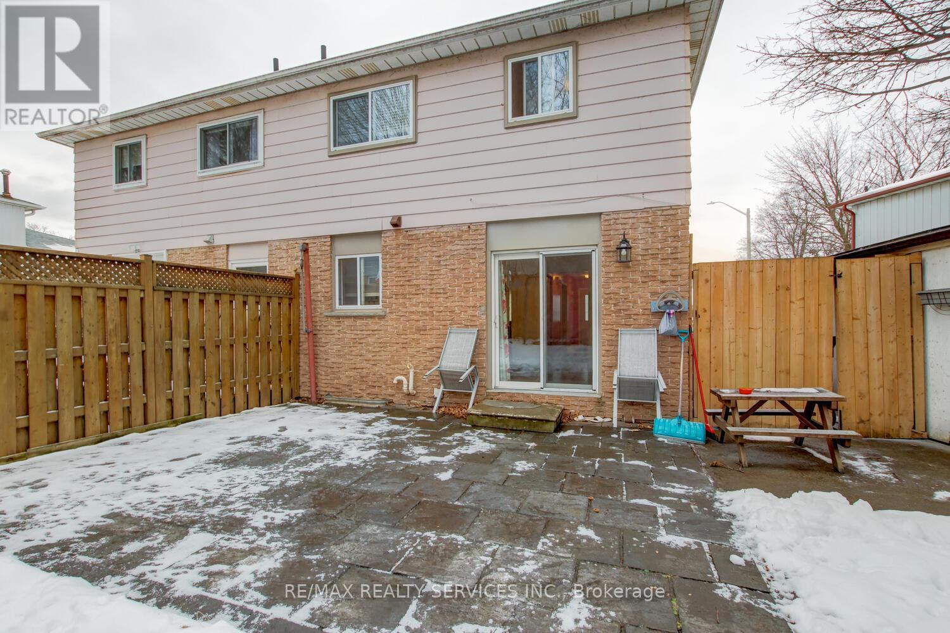- Home
- Services
- Homes For Sale Property Listings
- Neighbourhood
- Reviews
- Downloads
- Blog
- Contact
- Trusted Partners
60 Chipwood Crescent Brampton, Ontario L6V 2E5
4 Bedroom
2 Bathroom
Central Air Conditioning
Forced Air
$815,000
Beautiful 4 bedroom, 2 bath home on a premium pie shaped lot ( 58' rear ) in desirable Madoc ! Renovated eat - in kitchen featuring quartz countertops, upgraded cupboards / pantry, stainless steel appliances and walk - out to a large patio. Finished open concept rec room with pot lights and side entrance potential. Upgraded bathrooms, oak staircase, premium laminate floors, vinyl windows, glass insert front door, high efficiency furnace, central air and upgraded circuit breaker panel. Private fenced yard with mature trees, garden shed and 3 car parking. **** EXTRAS **** Located on a quiet crescent, walking distance to schools, parks, Century Gardens rec centre and quick access to HWY # 410. Shows well and is priced to sell ! (id:58671)
Property Details
| MLS® Number | W11933271 |
| Property Type | Single Family |
| Community Name | Madoc |
| AmenitiesNearBy | Park, Public Transit, Schools |
| CommunityFeatures | Community Centre |
| ParkingSpaceTotal | 3 |
| Structure | Shed |
Building
| BathroomTotal | 2 |
| BedroomsAboveGround | 4 |
| BedroomsTotal | 4 |
| Appliances | Dishwasher, Dryer, Refrigerator, Stove, Washer, Window Coverings |
| BasementDevelopment | Finished |
| BasementFeatures | Separate Entrance |
| BasementType | N/a (finished) |
| ConstructionStyleAttachment | Semi-detached |
| CoolingType | Central Air Conditioning |
| ExteriorFinish | Aluminum Siding, Brick |
| FlooringType | Laminate, Parquet |
| FoundationType | Poured Concrete |
| HalfBathTotal | 1 |
| HeatingFuel | Natural Gas |
| HeatingType | Forced Air |
| StoriesTotal | 2 |
| Type | House |
| UtilityWater | Municipal Water |
Land
| Acreage | No |
| FenceType | Fenced Yard |
| LandAmenities | Park, Public Transit, Schools |
| Sewer | Sanitary Sewer |
| SizeDepth | 107 Ft ,3 In |
| SizeFrontage | 27 Ft ,6 In |
| SizeIrregular | 27.56 X 107.33 Ft ; Pie-shaped Lot (58' Rear) On Quiet Cres! |
| SizeTotalText | 27.56 X 107.33 Ft ; Pie-shaped Lot (58' Rear) On Quiet Cres!|under 1/2 Acre |
Rooms
| Level | Type | Length | Width | Dimensions |
|---|---|---|---|---|
| Second Level | Primary Bedroom | 3.65 m | 2.77 m | 3.65 m x 2.77 m |
| Second Level | Bedroom 2 | 3.47 m | 3.01 m | 3.47 m x 3.01 m |
| Second Level | Bedroom 3 | 2.43 m | 2 m | 2.43 m x 2 m |
| Second Level | Bedroom 4 | 2.74 m | 2.36 m | 2.74 m x 2.36 m |
| Basement | Recreational, Games Room | 5.48 m | 4.51 m | 5.48 m x 4.51 m |
| Main Level | Living Room | 3.35 m | 3.22 m | 3.35 m x 3.22 m |
| Main Level | Dining Room | 3.35 m | 3.23 m | 3.35 m x 3.23 m |
| Main Level | Kitchen | 5.6 m | 2.43 m | 5.6 m x 2.43 m |
https://www.realtor.ca/real-estate/27825035/60-chipwood-crescent-brampton-madoc-madoc
Interested?
Contact us for more information




