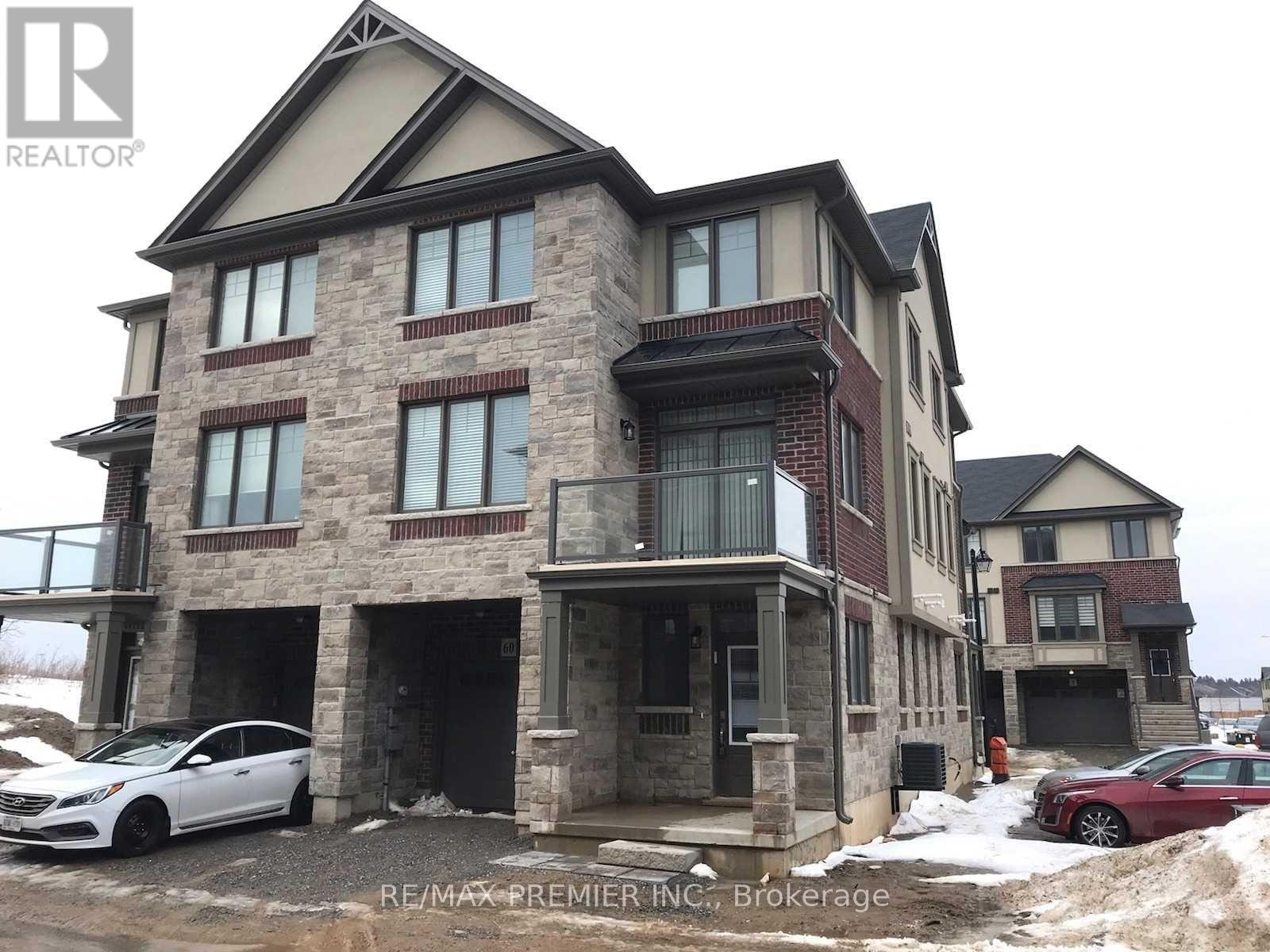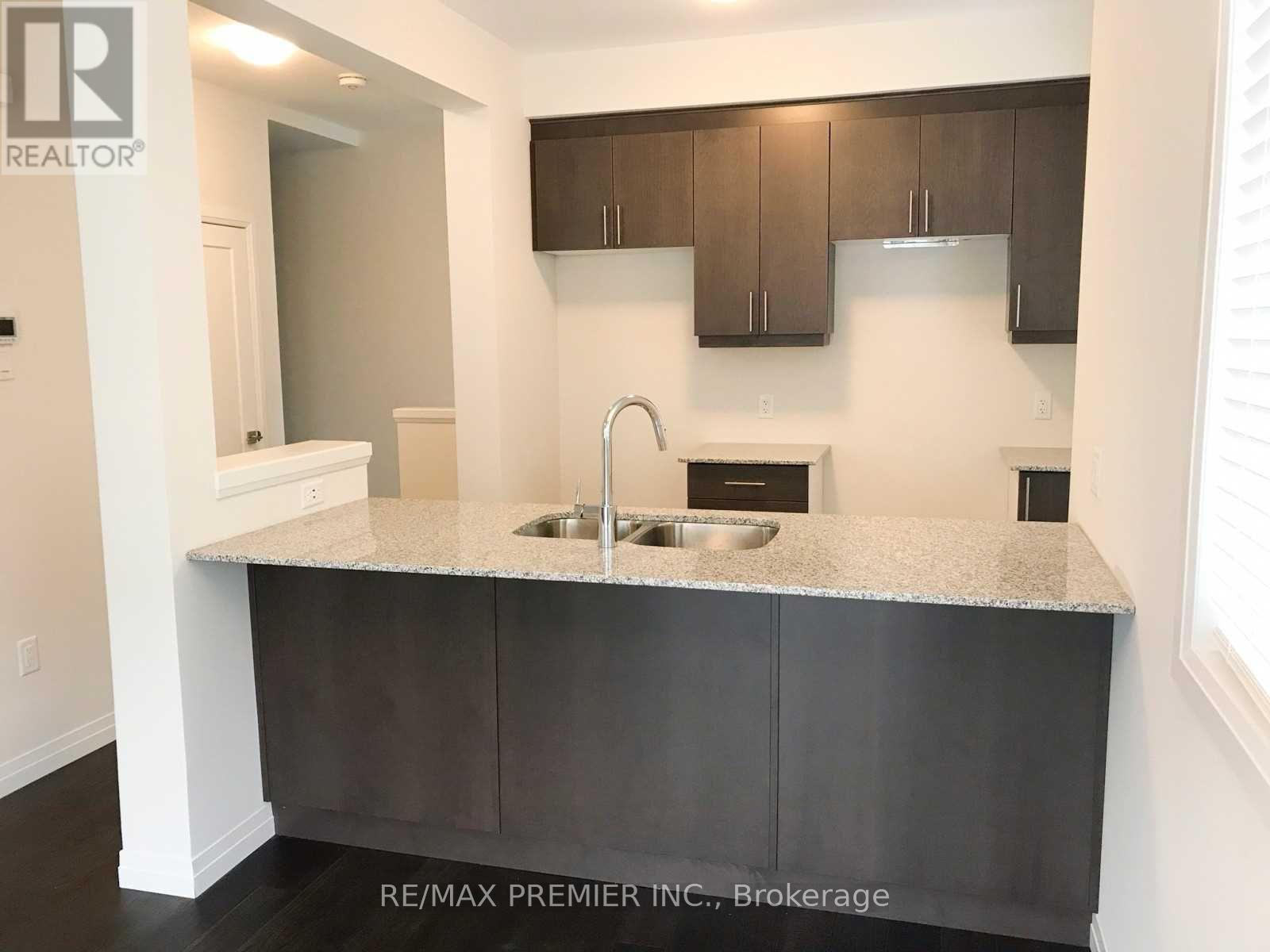- Home
- Services
- Homes For Sale Property Listings
- Neighbourhood
- Reviews
- Downloads
- Blog
- Contact
- Trusted Partners
60 Farley Lane Hamilton, Ontario L9G 0H2
3 Bedroom
2 Bathroom
Central Air Conditioning
Forced Air
$729,999Maintenance, Parcel of Tied Land
$97.49 Monthly
Maintenance, Parcel of Tied Land
$97.49 MonthlyThis ***END UNIT*** Townhome comes with all the space and finishes you could want! **9ft high** ceilings throughout the 3 floors. The main floor Den can be used as an office, TV, or playroom. Enjoy the open-concept layout on the first level which is flooded w/natural light, highlighting a functional kitchen with large cabinets, SS appliances, granite countertops, an island w/ a breakfast bar, a combined living/dining breakfast area, and a walk-out large balcony. 3rd level offers a well-kept broadloom, and 3 spacious bedrooms with big windows. You will love this area for the family-friendly complex, parks, amenities nearby, & quick access to hwy! This home is perfect for growing families, first-time home buyers, or investors. Road Allowance $97.49 / Mth (id:58671)
Property Details
| MLS® Number | X11612382 |
| Property Type | Single Family |
| Community Name | Ancaster |
| AmenitiesNearBy | Hospital, Park, Schools |
| Features | Cul-de-sac |
| ParkingSpaceTotal | 2 |
Building
| BathroomTotal | 2 |
| BedroomsAboveGround | 3 |
| BedroomsTotal | 3 |
| Appliances | Dishwasher, Dryer, Refrigerator, Stove, Washer |
| ConstructionStyleAttachment | Attached |
| CoolingType | Central Air Conditioning |
| ExteriorFinish | Brick, Stone |
| FlooringType | Hardwood, Carpeted |
| HalfBathTotal | 1 |
| HeatingFuel | Natural Gas |
| HeatingType | Forced Air |
| StoriesTotal | 3 |
| Type | Row / Townhouse |
| UtilityWater | Municipal Water |
Parking
| Attached Garage |
Land
| Acreage | No |
| LandAmenities | Hospital, Park, Schools |
| Sewer | Sanitary Sewer |
| SizeFrontage | 20 Ft ,11 In |
| SizeIrregular | 20.99 Ft |
| SizeTotalText | 20.99 Ft |
Rooms
| Level | Type | Length | Width | Dimensions |
|---|---|---|---|---|
| Second Level | Living Room | 11.98 m | 13.52 m | 11.98 m x 13.52 m |
| Second Level | Kitchen | 10.14 m | 8.23 m | 10.14 m x 8.23 m |
| Second Level | Eating Area | 10.43 m | 10.86 m | 10.43 m x 10.86 m |
| Third Level | Primary Bedroom | 11.84 m | 11.35 m | 11.84 m x 11.35 m |
| Third Level | Bedroom 2 | 9.88 m | 8.73 m | 9.88 m x 8.73 m |
| Third Level | Bedroom 3 | 10.43 m | 11.45 m | 10.43 m x 11.45 m |
https://www.realtor.ca/real-estate/27697545/60-farley-lane-hamilton-ancaster-ancaster
Interested?
Contact us for more information

















