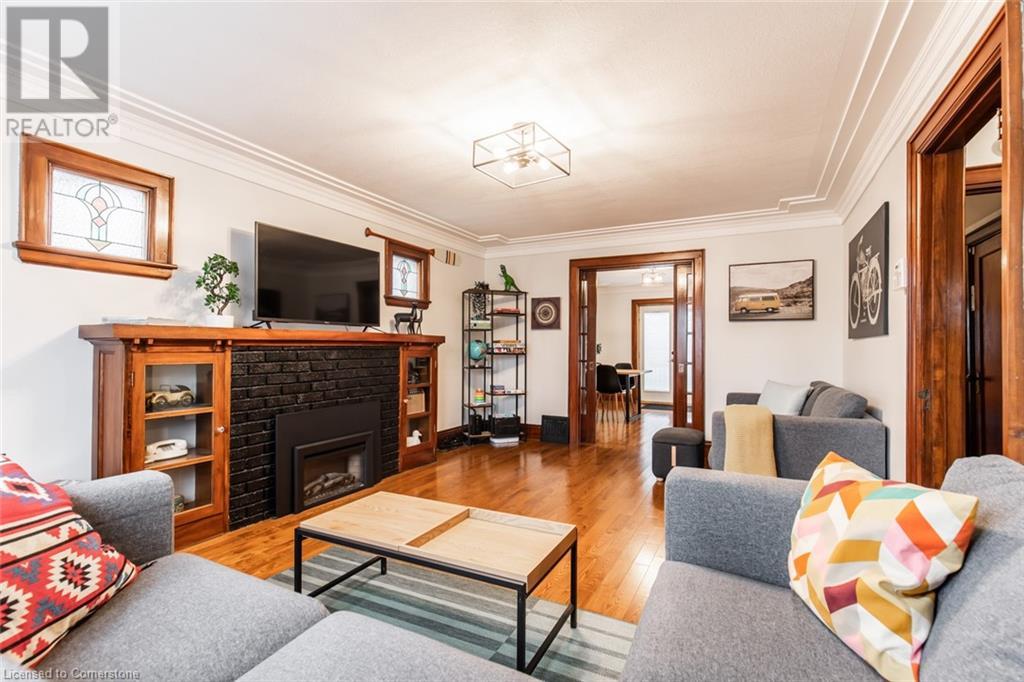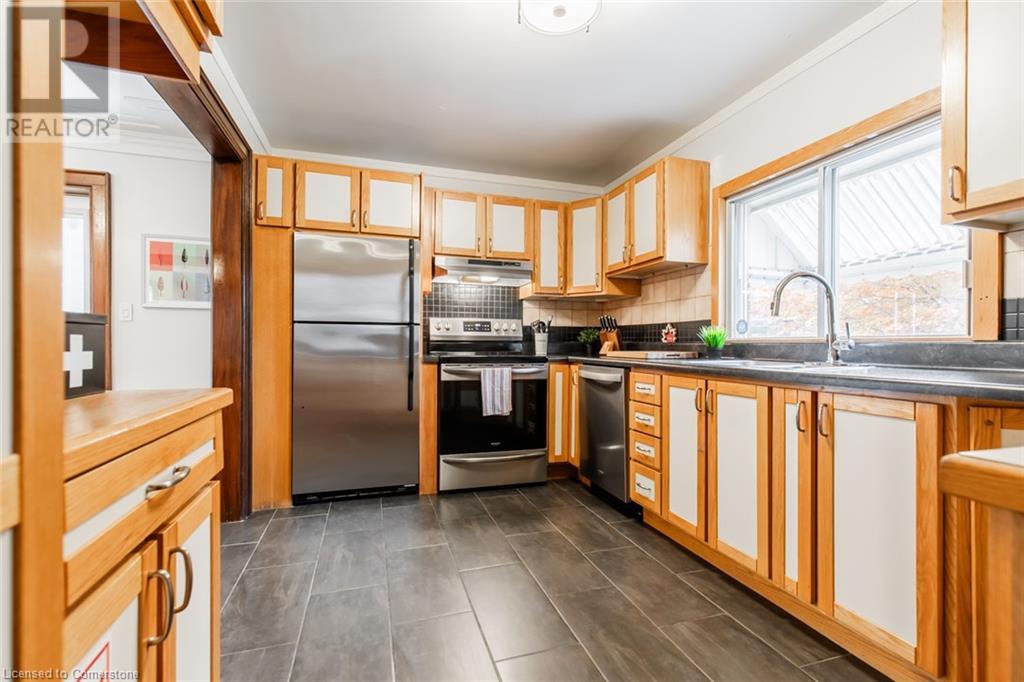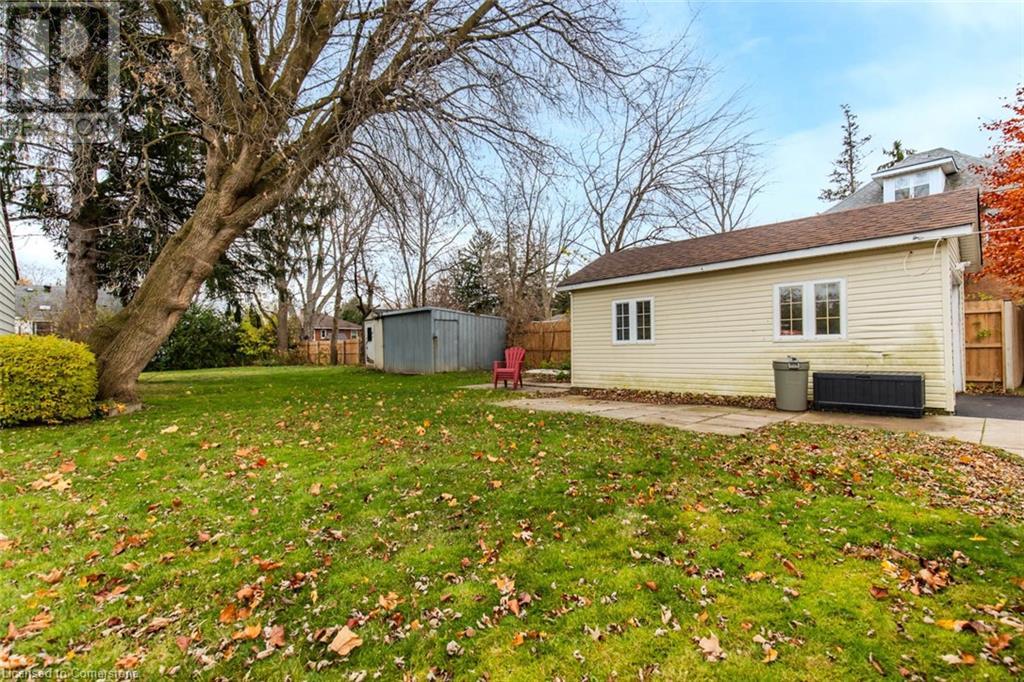- Home
- Services
- Homes For Sale Property Listings
- Neighbourhood
- Reviews
- Downloads
- Blog
- Contact
- Trusted Partners
60 Lake Avenue Drive Stoney Creek, Ontario L8G 3N3
3 Bedroom
2 Bathroom
2173 sqft
2 Level
Central Air Conditioning
Forced Air
$879,990
Charming 3-Bed, 2-Bath Stoney Creek Home with In-Law Suite! This bright and open main floor boasts a cozy living room with a fireplace, a kitchen featuring stainless steel appliances, and a spacious dining room with double doors leading to the back deck. Upstairs offers three generously sized bedrooms, a large 4-piece bathroom with laundry, and access to a quaint private balcony. A separate walk-out basement entrance leads to the in-law suite, complete with its own living area, bedroom, kitchen, and washer/dryer. Situated on a large 45 x 239.50 ft lot with a private deck, shed, and a detached garage! This home is close to Battlefield Park, downtown Stoney Creek, parks, shops, great schools, and offers easy highway access. Don't miss it, book your private showing today! (id:58671)
Property Details
| MLS® Number | 40683170 |
| Property Type | Single Family |
| AmenitiesNearBy | Hospital, Park, Public Transit, Schools, Shopping |
| CommunityFeatures | Community Centre, School Bus |
| EquipmentType | Water Heater |
| Features | In-law Suite |
| ParkingSpaceTotal | 4 |
| RentalEquipmentType | Water Heater |
Building
| BathroomTotal | 2 |
| BedroomsAboveGround | 3 |
| BedroomsTotal | 3 |
| Appliances | Dishwasher, Dryer, Refrigerator, Stove, Washer |
| ArchitecturalStyle | 2 Level |
| BasementDevelopment | Finished |
| BasementType | Full (finished) |
| ConstructionStyleAttachment | Detached |
| CoolingType | Central Air Conditioning |
| ExteriorFinish | Brick, Vinyl Siding |
| FoundationType | Block |
| HeatingFuel | Natural Gas |
| HeatingType | Forced Air |
| StoriesTotal | 2 |
| SizeInterior | 2173 Sqft |
| Type | House |
| UtilityWater | Municipal Water |
Parking
| Detached Garage |
Land
| AccessType | Highway Nearby |
| Acreage | No |
| LandAmenities | Hospital, Park, Public Transit, Schools, Shopping |
| Sewer | Municipal Sewage System |
| SizeDepth | 239 Ft |
| SizeFrontage | 45 Ft |
| SizeTotalText | Under 1/2 Acre |
| ZoningDescription | Rm1 |
Rooms
| Level | Type | Length | Width | Dimensions |
|---|---|---|---|---|
| Second Level | Primary Bedroom | 12'11'' x 10'9'' | ||
| Second Level | Bedroom | 8'8'' x 9'5'' | ||
| Second Level | Bedroom | 10'5'' x 11'9'' | ||
| Second Level | 4pc Bathroom | 9'8'' x 13'9'' | ||
| Basement | Utility Room | 12'8'' x 6'2'' | ||
| Basement | Recreation Room | 12'1'' x 25'11'' | ||
| Basement | Kitchen | 7'7'' x 13'2'' | ||
| Basement | 3pc Bathroom | 4'5'' x 8'11'' | ||
| Main Level | Living Room | 12'6'' x 18'0'' | ||
| Main Level | Kitchen | 8'11'' x 13'6'' | ||
| Main Level | Dining Room | 12'2'' x 13'6'' |
https://www.realtor.ca/real-estate/27713452/60-lake-avenue-drive-stoney-creek
Interested?
Contact us for more information




































