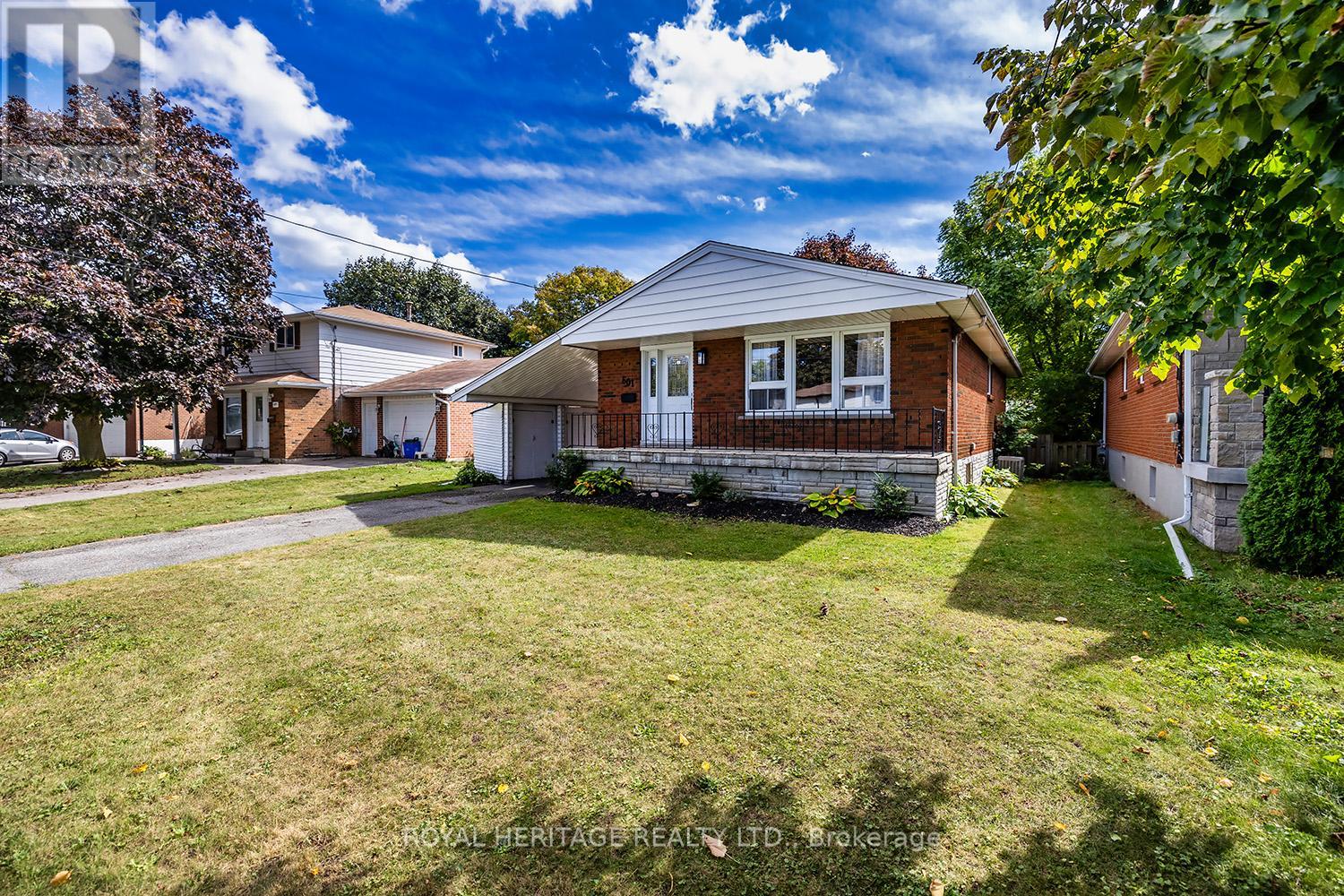- Home
- Services
- Homes For Sale Property Listings
- Neighbourhood
- Reviews
- Downloads
- Blog
- Contact
- Trusted Partners
601 Willow Crescent Cobourg, Ontario K9A 2B4
4 Bedroom
2 Bathroom
Bungalow
Fireplace
Central Air Conditioning
Forced Air
$699,000
* Open House Sunday Oct 27th 1-3pm *Ideally Located Close to Schools and Shopping this Updated West End Brick Bungalow is Loaded with Natural Light. The Open Concept Layout Welcomes You into the Sun Filled Home. Brand New Kitchen is Ideal for Entertaining Featuring SS Appliances, Quartz CT & a Centre Island. 3 Generous Sized Bedrooms and an Updated Main Bath. Gleaming Harwood floors thru out main level. Separate Entrance to the Basement features an additional bedroom, den, rec room and full bath and offers an opportunity for Rental Income or Extended Family. Ample Parking with Private Drive and Carport. Quiet Cul de Sac. Fully Fenced and Private Backyard. Freshly Painted and Move in Ready! Lots of Updates! **** EXTRAS **** Walking Distance to All Amenities. Furnace and AC new in 2021, Shingles replaced 2024 (id:58671)
Open House
This property has open houses!
October
27
Sunday
Starts at:
1:00 pm
Ends at:3:00 pm
Property Details
| MLS® Number | X9371237 |
| Property Type | Single Family |
| Community Name | Cobourg |
| AmenitiesNearBy | Place Of Worship, Schools, Hospital |
| CommunityFeatures | Community Centre |
| ParkingSpaceTotal | 3 |
| Structure | Shed |
Building
| BathroomTotal | 2 |
| BedroomsAboveGround | 3 |
| BedroomsBelowGround | 1 |
| BedroomsTotal | 4 |
| Amenities | Fireplace(s) |
| ArchitecturalStyle | Bungalow |
| BasementDevelopment | Partially Finished |
| BasementFeatures | Separate Entrance |
| BasementType | N/a (partially Finished) |
| ConstructionStyleAttachment | Detached |
| CoolingType | Central Air Conditioning |
| ExteriorFinish | Brick, Steel |
| FireplacePresent | Yes |
| FireplaceTotal | 1 |
| FlooringType | Hardwood |
| FoundationType | Block |
| HeatingFuel | Natural Gas |
| HeatingType | Forced Air |
| StoriesTotal | 1 |
| Type | House |
| UtilityWater | Municipal Water |
Parking
| Carport |
Land
| Acreage | No |
| LandAmenities | Place Of Worship, Schools, Hospital |
| Sewer | Sanitary Sewer |
| SizeDepth | 100 Ft |
| SizeFrontage | 55 Ft |
| SizeIrregular | 55 X 100 Ft |
| SizeTotalText | 55 X 100 Ft |
| SurfaceWater | Lake/pond |
| ZoningDescription | R2 |
Rooms
| Level | Type | Length | Width | Dimensions |
|---|---|---|---|---|
| Basement | Recreational, Games Room | 8.35 m | 3.45 m | 8.35 m x 3.45 m |
| Basement | Bedroom | 3.47 m | 2.63 m | 3.47 m x 2.63 m |
| Basement | Den | 3.45 m | 4.59 m | 3.45 m x 4.59 m |
| Basement | Laundry Room | 3.33 m | 2.31 m | 3.33 m x 2.31 m |
| Main Level | Kitchen | 4.87 m | 2.86 m | 4.87 m x 2.86 m |
| Main Level | Living Room | 4.2 m | 3.6 m | 4.2 m x 3.6 m |
| Main Level | Dining Room | 4.2 m | 1.96 m | 4.2 m x 1.96 m |
| Main Level | Primary Bedroom | 3.93 m | 3.19 m | 3.93 m x 3.19 m |
| Main Level | Bedroom 2 | 3.16 m | 4.27 m | 3.16 m x 4.27 m |
| Main Level | Bedroom 3 | 3.19 m | 3.18 m | 3.19 m x 3.18 m |
https://www.realtor.ca/real-estate/27475824/601-willow-crescent-cobourg-cobourg
Interested?
Contact us for more information





































