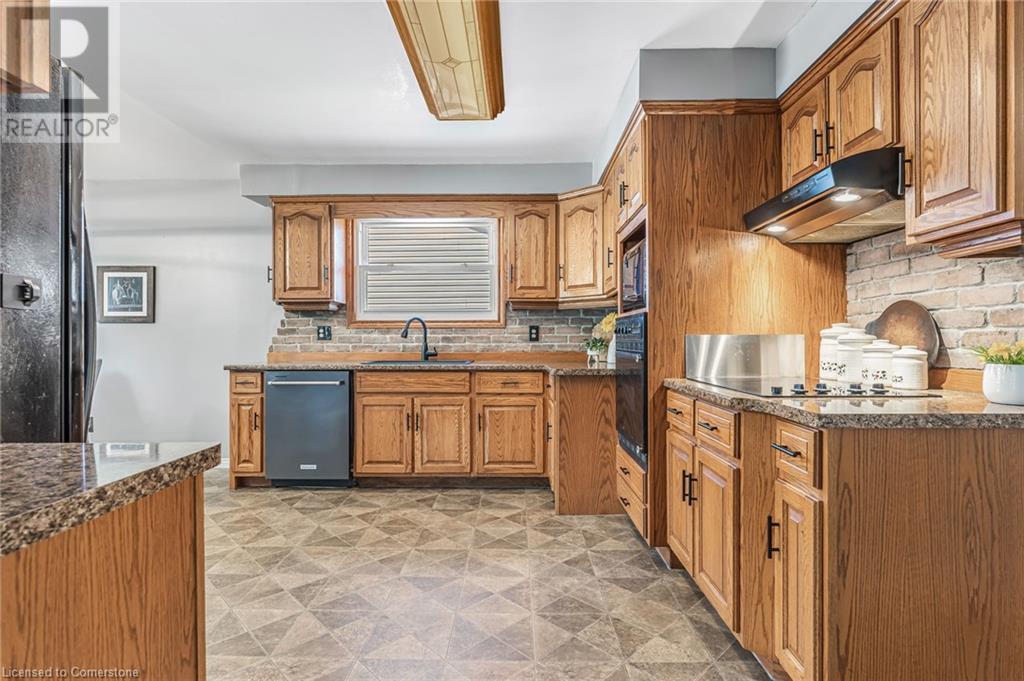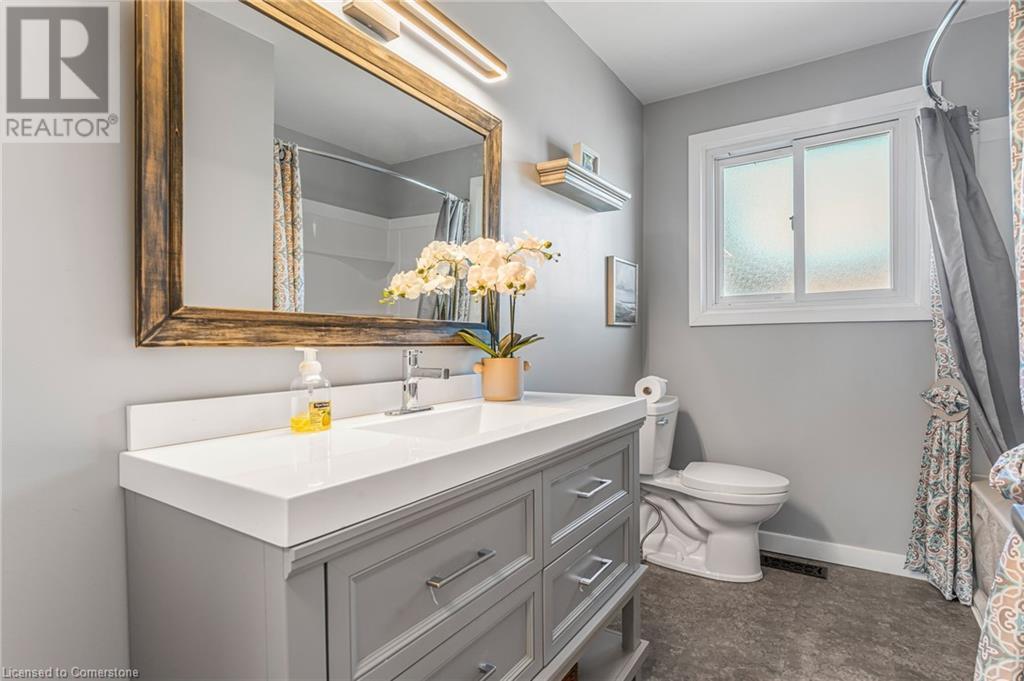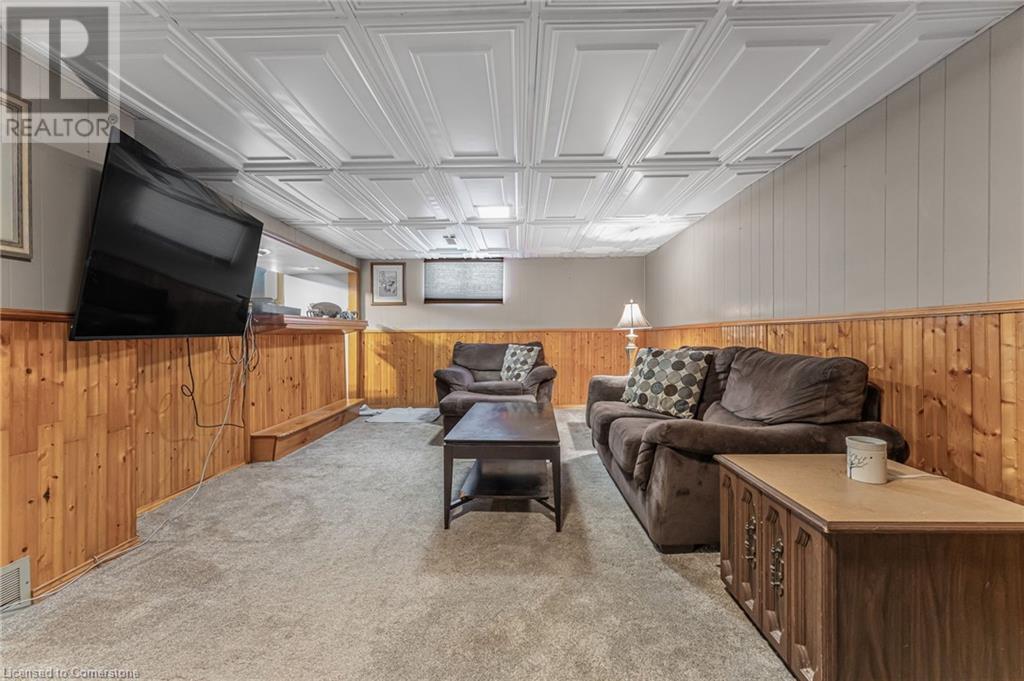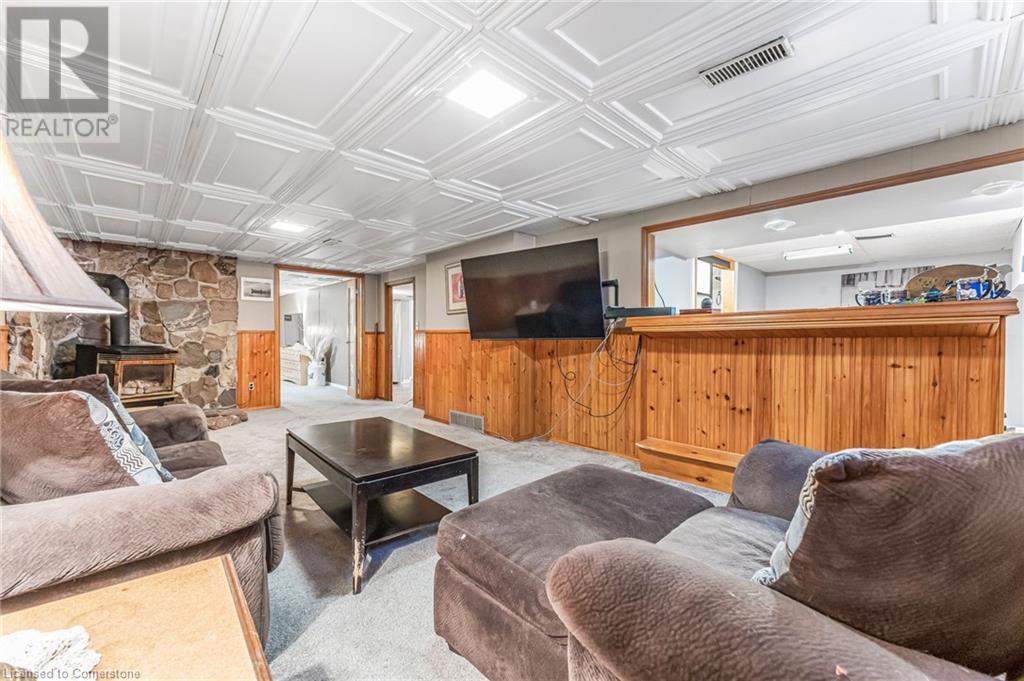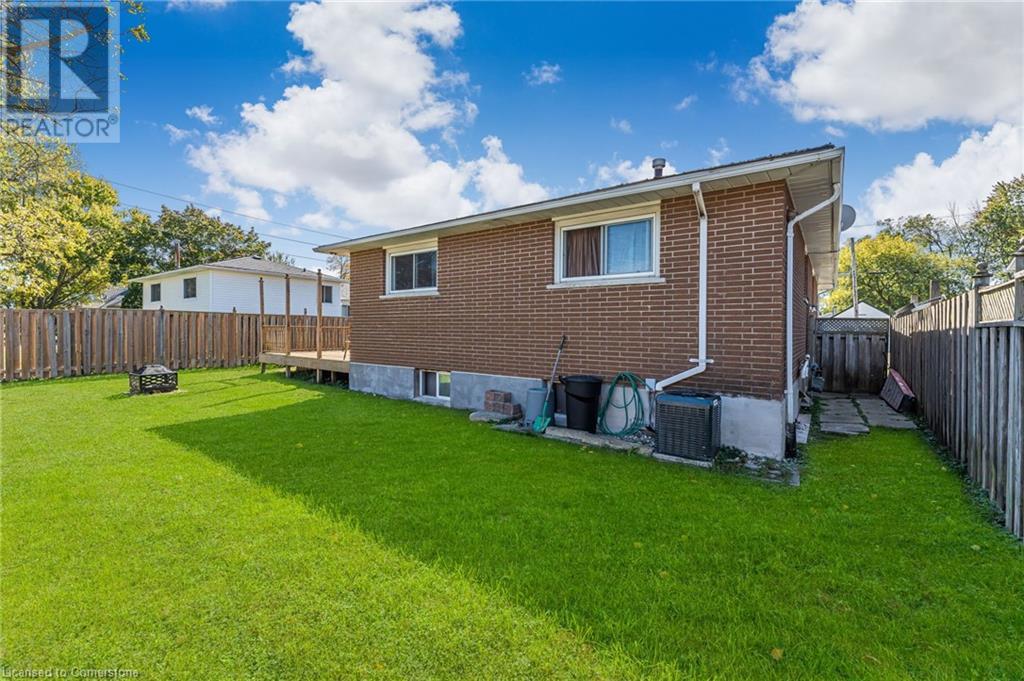- Home
- Services
- Homes For Sale Property Listings
- Neighbourhood
- Reviews
- Downloads
- Blog
- Contact
- Trusted Partners
605 Alder Street W Dunnville, Ontario N1A 1S4
3 Bedroom
2 Bathroom
2273 sqft
Bungalow
Central Air Conditioning
Forced Air
$639,900
Welcome to this charming and beautifully maintained bungalow, perfectly situated in a quiet neighbourhood. The main floor features three spacious bedrooms, one with a walk-out deck. The fully finished basement includes an additional two rooms, a recreation room and gas fireplace. The basement is ideal for guests, a home office, or a growing family. The main floor is complimented with new flooring and a brand new 4 piece bathroom. A unique feature of this home is the separate entrance to the basement, offering endless possibilities for a rental suite or in-law accommodation. Step outside to a private yard, with space ready for creativity. This home is perfectly situated in a quiet neighbourhood but close to schools, shopping and restaurants. Come see it for yourself why this is a great home with endless possibilities. UPGRADES: 2024: new roof, new 4 piece washroom, new dishwasher, new air conditioner, new water heater (owned) 2022: new flooring upstairs, new carpet downstairs 2020: New bathroom downstairs (id:58671)
Property Details
| MLS® Number | 40663609 |
| Property Type | Single Family |
| AmenitiesNearBy | Hospital, Park, Playground, Shopping |
| CommunityFeatures | Quiet Area |
| Features | Southern Exposure, Paved Driveway, Country Residential |
| ParkingSpaceTotal | 5 |
Building
| BathroomTotal | 2 |
| BedroomsAboveGround | 3 |
| BedroomsTotal | 3 |
| Appliances | Dryer, Microwave, Refrigerator, Stove, Washer, Window Coverings |
| ArchitecturalStyle | Bungalow |
| BasementDevelopment | Finished |
| BasementType | Full (finished) |
| ConstructionStyleAttachment | Detached |
| CoolingType | Central Air Conditioning |
| ExteriorFinish | Brick |
| HeatingType | Forced Air |
| StoriesTotal | 1 |
| SizeInterior | 2273 Sqft |
| Type | House |
| UtilityWater | None |
Parking
| Attached Garage |
Land
| AccessType | Water Access |
| Acreage | No |
| FenceType | Fence |
| LandAmenities | Hospital, Park, Playground, Shopping |
| Sewer | Municipal Sewage System |
| SizeDepth | 93 Ft |
| SizeFrontage | 58 Ft |
| SizeTotalText | Under 1/2 Acre |
| ZoningDescription | 95 |
Rooms
| Level | Type | Length | Width | Dimensions |
|---|---|---|---|---|
| Basement | 3pc Bathroom | 13'10'' x 9'11'' | ||
| Basement | Recreation Room | 23'3'' x 12'7'' | ||
| Basement | Bonus Room | 12'2'' x 11'9'' | ||
| Basement | Bonus Room | 12'7'' x 19'9'' | ||
| Main Level | Dinette | 8'11'' x 8'7'' | ||
| Main Level | 4pc Bathroom | 9'4'' x 7'3'' | ||
| Main Level | Bedroom | 13'0'' x 10'10'' | ||
| Main Level | Bedroom | 12'6'' x 12'5'' | ||
| Main Level | Bedroom | 12'6'' x 10'1'' | ||
| Main Level | Living Room | 12'6'' x 17'9'' | ||
| Main Level | Kitchen | 13'0'' x 12'10'' |
https://www.realtor.ca/real-estate/27549967/605-alder-street-w-dunnville
Interested?
Contact us for more information











