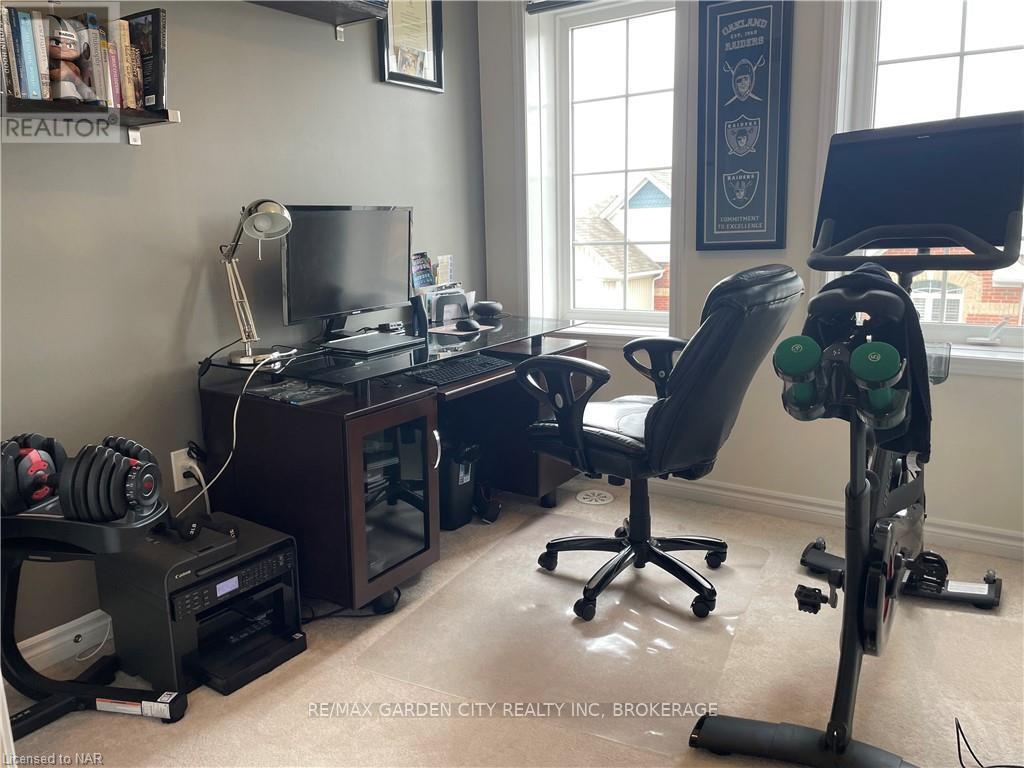- Home
- Services
- Homes For Sale Property Listings
- Neighbourhood
- Reviews
- Downloads
- Blog
- Contact
- Trusted Partners
61 - 22 Spring Creek Drive Hamilton, Ontario L8B 1V7
3 Bedroom
3 Bathroom
Central Air Conditioning
Forced Air
$799,900
Well maintained Freehold Townhome in extremely desirable and convenient Waterdown location close to public transit, schools, parks and shopping. Main level includes inside entry from attached garage with a mudroom and cozy nook. Bright, open concept living room, dining room and kitchen complete with breakfast bar and walk out to private bbq friendly terrace. The upper floor features a large primary suite with 3 pc ensuite bath, walk in closet, 2 additional bedrooms and a main 4 pc bath. The property is very clean and well appointed throughout. Note: This is a Freehold Townhouse on a condo road $122 per month (id:58671)
Property Details
| MLS® Number | X10428494 |
| Property Type | Single Family |
| Community Name | Waterdown |
| AmenitiesNearBy | Hospital |
| ParkingSpaceTotal | 2 |
Building
| BathroomTotal | 3 |
| BedroomsAboveGround | 3 |
| BedroomsTotal | 3 |
| Appliances | Water Meter, Water Heater - Tankless, Dishwasher, Dryer, Garage Door Opener, Refrigerator, Stove, Washer |
| ConstructionStyleAttachment | Attached |
| CoolingType | Central Air Conditioning |
| ExteriorFinish | Brick, Aluminum Siding |
| FoundationType | Concrete |
| HalfBathTotal | 1 |
| HeatingFuel | Natural Gas |
| HeatingType | Forced Air |
| StoriesTotal | 3 |
| Type | Row / Townhouse |
| UtilityWater | Municipal Water |
Parking
| Attached Garage |
Land
| Acreage | No |
| LandAmenities | Hospital |
| Sewer | Sanitary Sewer |
| SizeDepth | 44 Ft ,3 In |
| SizeFrontage | 21 Ft |
| SizeIrregular | 21 X 44.29 Ft |
| SizeTotalText | 21 X 44.29 Ft|under 1/2 Acre |
| ZoningDescription | R6-42 |
Rooms
| Level | Type | Length | Width | Dimensions |
|---|---|---|---|---|
| Second Level | Kitchen | 3.05 m | 3.05 m | 3.05 m x 3.05 m |
| Second Level | Great Room | 4.57 m | 3.66 m | 4.57 m x 3.66 m |
| Second Level | Dining Room | 3.51 m | 2.44 m | 3.51 m x 2.44 m |
| Third Level | Primary Bedroom | 5.03 m | 3.05 m | 5.03 m x 3.05 m |
| Third Level | Bedroom | 2.74 m | 2.44 m | 2.74 m x 2.44 m |
| Third Level | Bedroom | 2.74 m | 2.44 m | 2.74 m x 2.44 m |
| Main Level | Foyer | 4.11 m | 2.74 m | 4.11 m x 2.74 m |
https://www.realtor.ca/real-estate/27660252/61-22-spring-creek-drive-hamilton-waterdown-waterdown
Interested?
Contact us for more information














