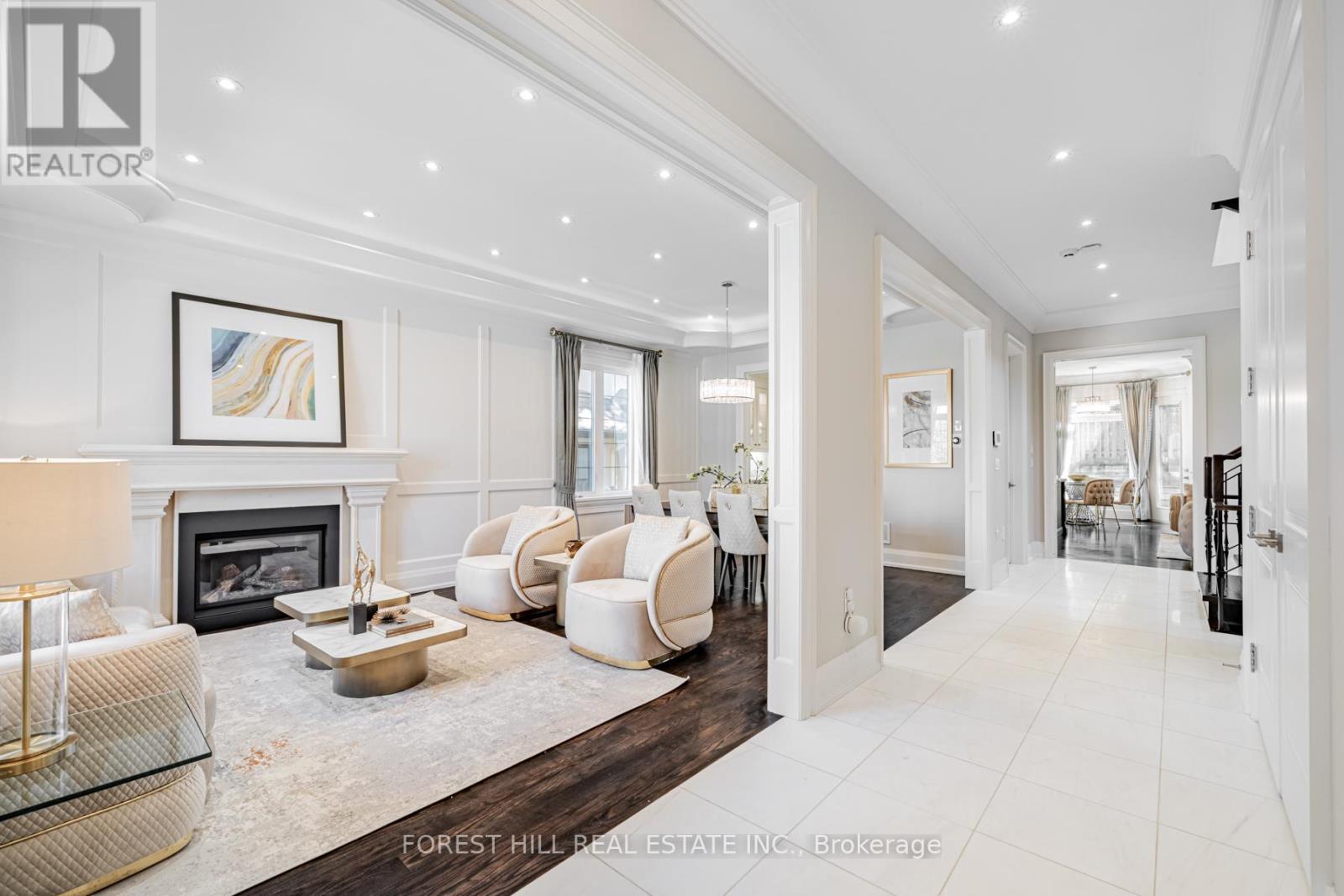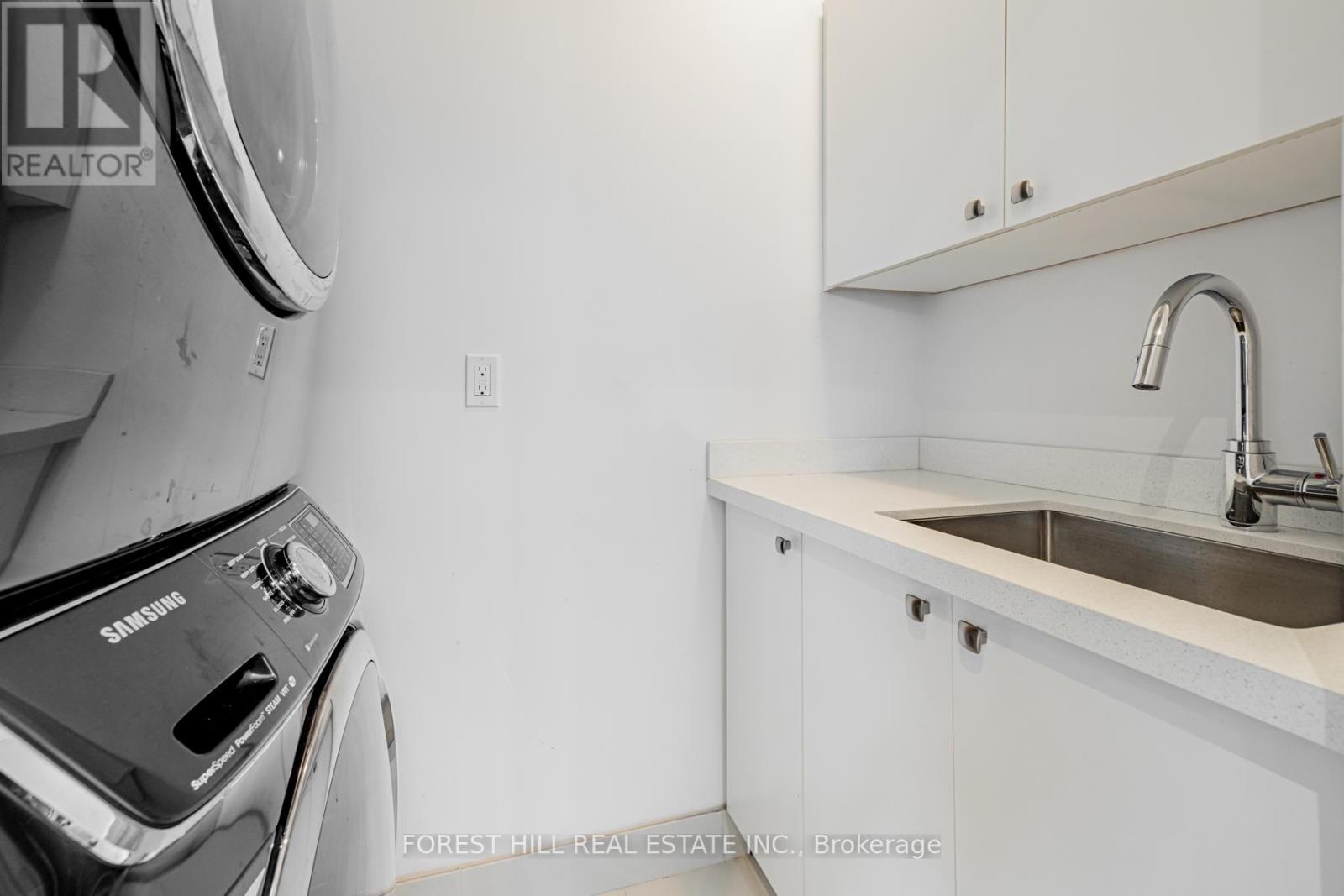- Home
- Services
- Homes For Sale Property Listings
- Neighbourhood
- Reviews
- Downloads
- Blog
- Contact
- Trusted Partners
61 Meadowview Avenue Markham, Ontario L3T 1K6
6 Bedroom
6 Bathroom
Fireplace
Central Air Conditioning
Forced Air
$2,999,000
***Top-Ranked School----Henderson Avenue PS***An Exquisite 4+2 Bedrms Masterpiece----LUXURIOUS Custom-Built Hm Located In Prestigious Grandveiw Community**Elegance C/Built & Sophisticated/Contemporary Interior W/Superb Craftsmanship At Its Finest+Timeless Flr Plan10 Ft. High Ceiling W/Crown Moulding In Main Flr & 9 Ft In Bsmt-----Open Concept Lr/Dr & Family-Friends Gathering-Entertaining Fam/Kitchen Area**Chef's Dream Kit W Granite Countertop,Butler's Pantry & Spacious-Open Concept Breakfast Area Combined Fam Rm W/O To Gorgeous Private Backyard**Main Flr Library & Supper Sunny All Rms------Lavish Master Retreat/Spa-Like 5 Pc Ensuite & Gorgeous W/In Cloest W/SkyLight & W/O To A Balcony & W/I Closet***All Principal Bedrooms(2nd Flr)----Functional 2nd Flr Laund Rm & Extra Full-Size 2nd Laundry Room Bsmt***Professionally Finished Walk-Up/Spacious---Practical Bsmt W/ Rec Rm,Wet Bar & Cozy Theatre Rm W/Audio Projector Screen*****Surrounded By Luxurious C/Built Hm & Convenient & Quiet Location To Top Ranked Schools,Shopping Mall,Parks****A Must See Home* **** EXTRAS **** *S/S Fridge,Gas Cook-Top,B/I Oven,B/I Microwave,New Kitchen Hood Fan(2023),B/I Dishwasher,Washer/Dryer(2nd Flr),2nd Laund(Washer/Dryer:Bsmt),Cvac,Gas F/Plc,U/G Sprinkler Sys,Security Cam/Alarm Sys(Monitoring Extra),Pot Lits,Chandeliers! (id:58671)
Property Details
| MLS® Number | N9381182 |
| Property Type | Single Family |
| Community Name | Grandview |
| AmenitiesNearBy | Park, Place Of Worship, Public Transit, Schools |
| CommunityFeatures | Community Centre |
| ParkingSpaceTotal | 4 |
Building
| BathroomTotal | 6 |
| BedroomsAboveGround | 4 |
| BedroomsBelowGround | 2 |
| BedroomsTotal | 6 |
| Appliances | Wet Bar, Window Coverings |
| BasementDevelopment | Finished |
| BasementFeatures | Walk-up |
| BasementType | N/a (finished) |
| ConstructionStyleAttachment | Detached |
| CoolingType | Central Air Conditioning |
| FireplacePresent | Yes |
| FlooringType | Hardwood |
| HalfBathTotal | 2 |
| HeatingFuel | Natural Gas |
| HeatingType | Forced Air |
| StoriesTotal | 2 |
| Type | House |
| UtilityWater | Municipal Water |
Parking
| Garage |
Land
| Acreage | No |
| LandAmenities | Park, Place Of Worship, Public Transit, Schools |
| Sewer | Sanitary Sewer |
| SizeDepth | 124 Ft |
| SizeFrontage | 50 Ft |
| SizeIrregular | 50.06 X 124.03 Ft ; South Exp-interlocking Driveway |
| SizeTotalText | 50.06 X 124.03 Ft ; South Exp-interlocking Driveway |
| ZoningDescription | Residential |
Rooms
| Level | Type | Length | Width | Dimensions |
|---|---|---|---|---|
| Second Level | Primary Bedroom | 17.88 m | 14.76 m | 17.88 m x 14.76 m |
| Second Level | Bedroom 2 | 15.85 m | 12.6 m | 15.85 m x 12.6 m |
| Second Level | Bedroom 3 | 15.75 m | 9.84 m | 15.75 m x 9.84 m |
| Second Level | Bedroom 4 | 11.81 m | 9.84 m | 11.81 m x 9.84 m |
| Basement | Recreational, Games Room | 25.59 m | 19.42 m | 25.59 m x 19.42 m |
| Basement | Bedroom | 19.16 m | 10.99 m | 19.16 m x 10.99 m |
| Main Level | Living Room | 24.7 m | 12.53 m | 24.7 m x 12.53 m |
| Main Level | Dining Room | 24.7 m | 12.53 m | 24.7 m x 12.53 m |
| Main Level | Family Room | 15.81 m | 13.52 m | 15.81 m x 13.52 m |
| Main Level | Kitchen | 16.08 m | 12.93 m | 16.08 m x 12.93 m |
| Main Level | Eating Area | 9.78 m | 4.92 m | 9.78 m x 4.92 m |
| Main Level | Office | 10.17 m | 8.96 m | 10.17 m x 8.96 m |
Utilities
| Cable | Available |
| Sewer | Installed |
https://www.realtor.ca/real-estate/27500885/61-meadowview-avenue-markham-grandview-grandview
Interested?
Contact us for more information










































