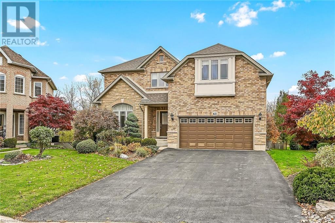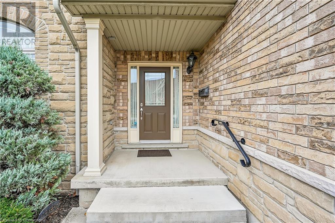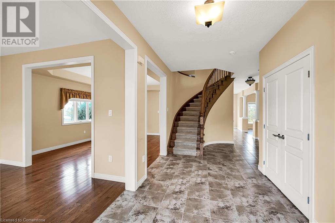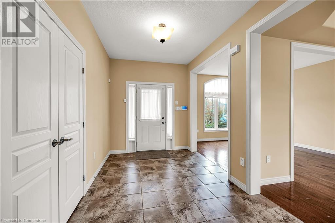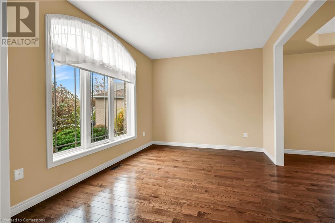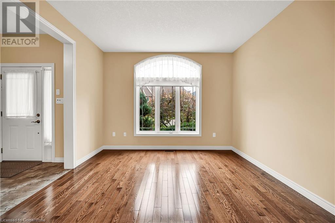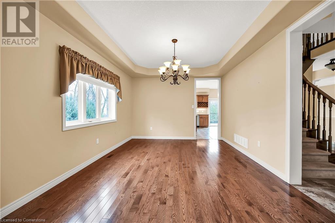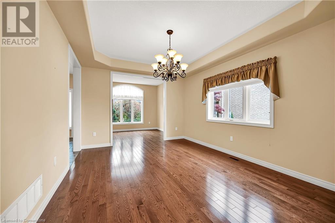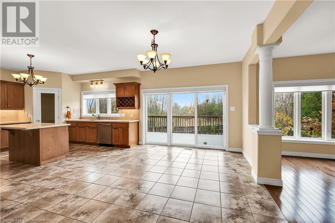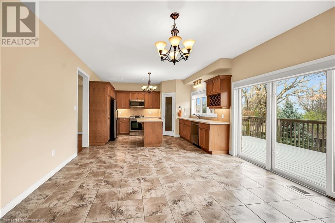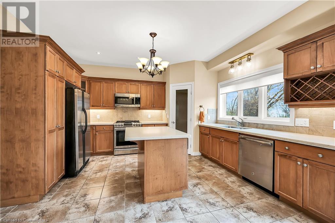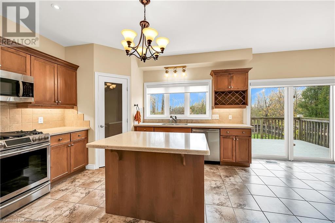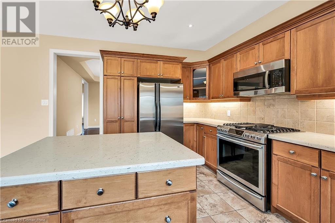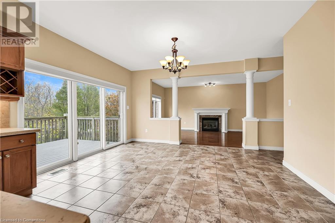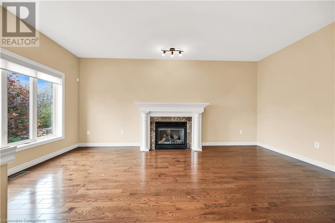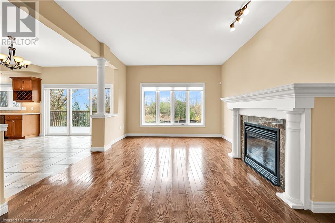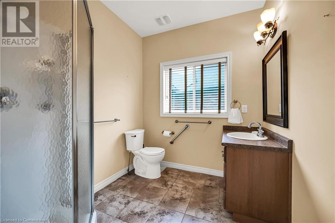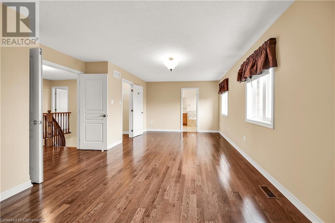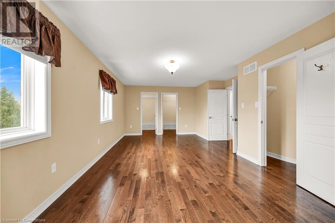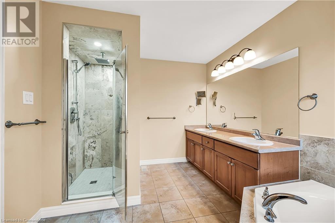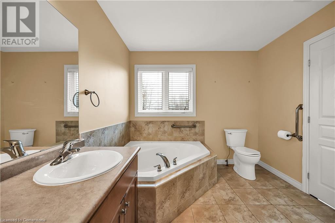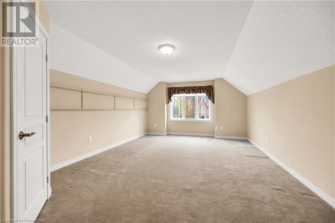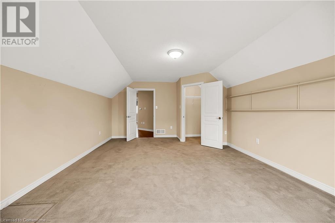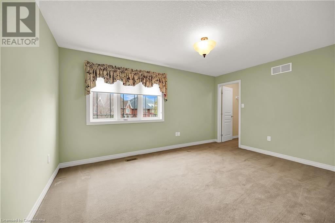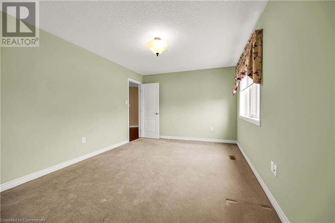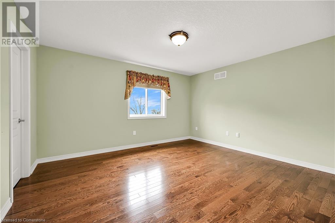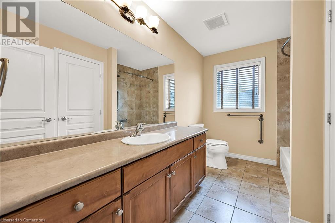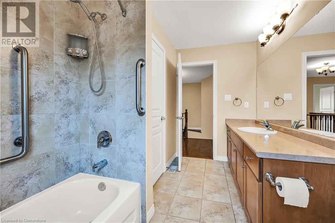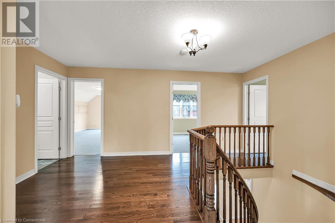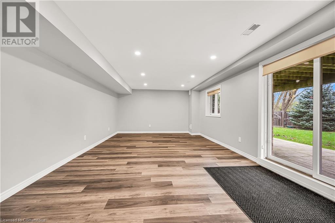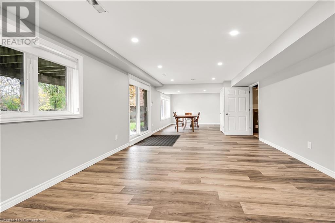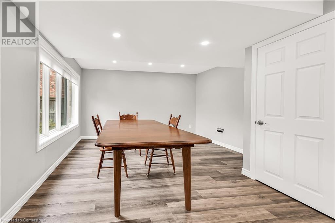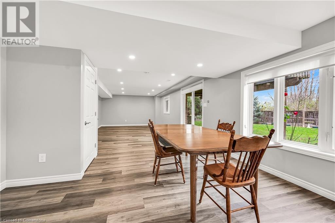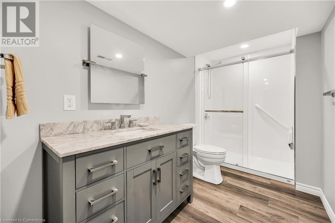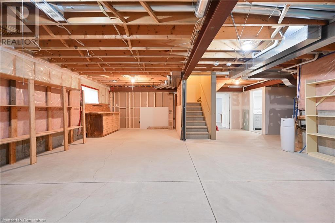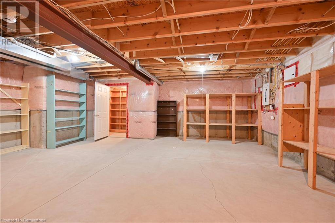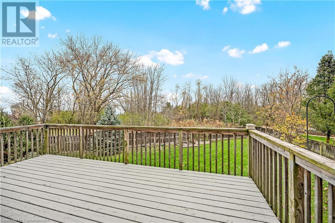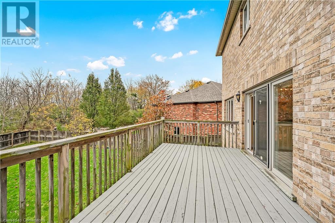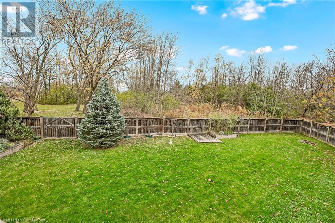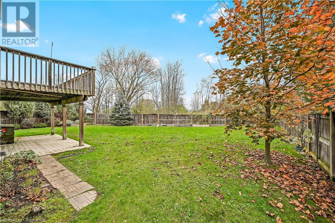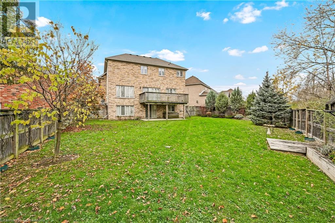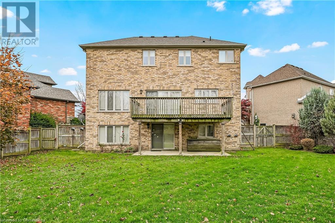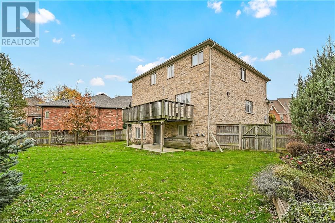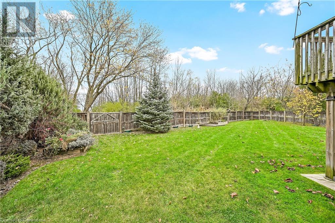- Home
- Services
- Homes For Sale Property Listings
- Neighbourhood
- Reviews
- Downloads
- Blog
- Contact
- Trusted Partners
61 Waterford Crescent Hamilton, Ontario L8E 4E9
4 Bedroom
2947 sqft
2 Level
Central Air Conditioning
Forced Air
Landscaped
$1,499,000
Rarely offered, all brick 2-storey family home with basement walk-out in a lakeside neighbourhood in Stoney Creek. Quality constructed with many upgrades. Ideal for large family or multi-family. The home is approximately 2,947 square feet with large principal rooms including formal living and dining rooms, eat-in kitchen with walk-out to elevated backyard deck, family room with fireplace and more. Second level with laundry room and 4 large bedrooms including primary bedroom with private 5-piece ensuite bath. Lowest level with walk-out to backyard at grade, newly finished recreational room area, 4 piece bathroom, and additional finished area with a rough-in for a future kitchen. More space in the basement to expand and easy potential for in-law suite. Huge, fully fenced private backyard great for young family and/or pets. Ideal for the commuter with instant access to the QEW via Fruitland Road. Close proximity to the lake with numerous parks and private/public beaches. Short drive to major commercial centre and Fifty Road and all Stoney Creek/Grimsby amenities. (id:58671)
Property Details
| MLS® Number | 40679045 |
| Property Type | Single Family |
| AmenitiesNearBy | Schools, Shopping |
| Features | Southern Exposure |
| ParkingSpaceTotal | 6 |
Building
| BedroomsAboveGround | 4 |
| BedroomsTotal | 4 |
| Appliances | Dishwasher, Refrigerator, Stove, Microwave Built-in |
| ArchitecturalStyle | 2 Level |
| BasementDevelopment | Partially Finished |
| BasementType | Full (partially Finished) |
| ConstructionStyleAttachment | Detached |
| CoolingType | Central Air Conditioning |
| ExteriorFinish | Brick, Other |
| FoundationType | Poured Concrete |
| HeatingFuel | Natural Gas |
| HeatingType | Forced Air |
| StoriesTotal | 2 |
| SizeInterior | 2947 Sqft |
| Type | House |
| UtilityWater | Municipal Water |
Parking
| Attached Garage |
Land
| AccessType | Road Access, Highway Access |
| Acreage | No |
| LandAmenities | Schools, Shopping |
| LandscapeFeatures | Landscaped |
| Sewer | Municipal Sewage System |
| SizeDepth | 110 Ft |
| SizeFrontage | 35 Ft |
| SizeTotalText | Under 1/2 Acre |
| ZoningDescription | R3 |
Rooms
| Level | Type | Length | Width | Dimensions |
|---|---|---|---|---|
| Second Level | Bedroom | 14'8'' x 14'0'' | ||
| Second Level | Bedroom | 14'11'' x 10'11'' | ||
| Second Level | Bedroom | 13'11'' x 12'1'' | ||
| Second Level | Primary Bedroom | 21'0'' x 11'8'' | ||
| Basement | Dining Room | 13'10'' x 13'0'' | ||
| Basement | Recreation Room | 22'10'' x 13'0'' | ||
| Main Level | Kitchen | 24'3'' x 14'2'' | ||
| Main Level | Family Room | 18'7'' x 12'1'' | ||
| Main Level | Dining Room | 15'7'' x 12'0'' | ||
| Main Level | Living Room | 12'0'' x 10'0'' |
https://www.realtor.ca/real-estate/27665349/61-waterford-crescent-hamilton
Interested?
Contact us for more information


