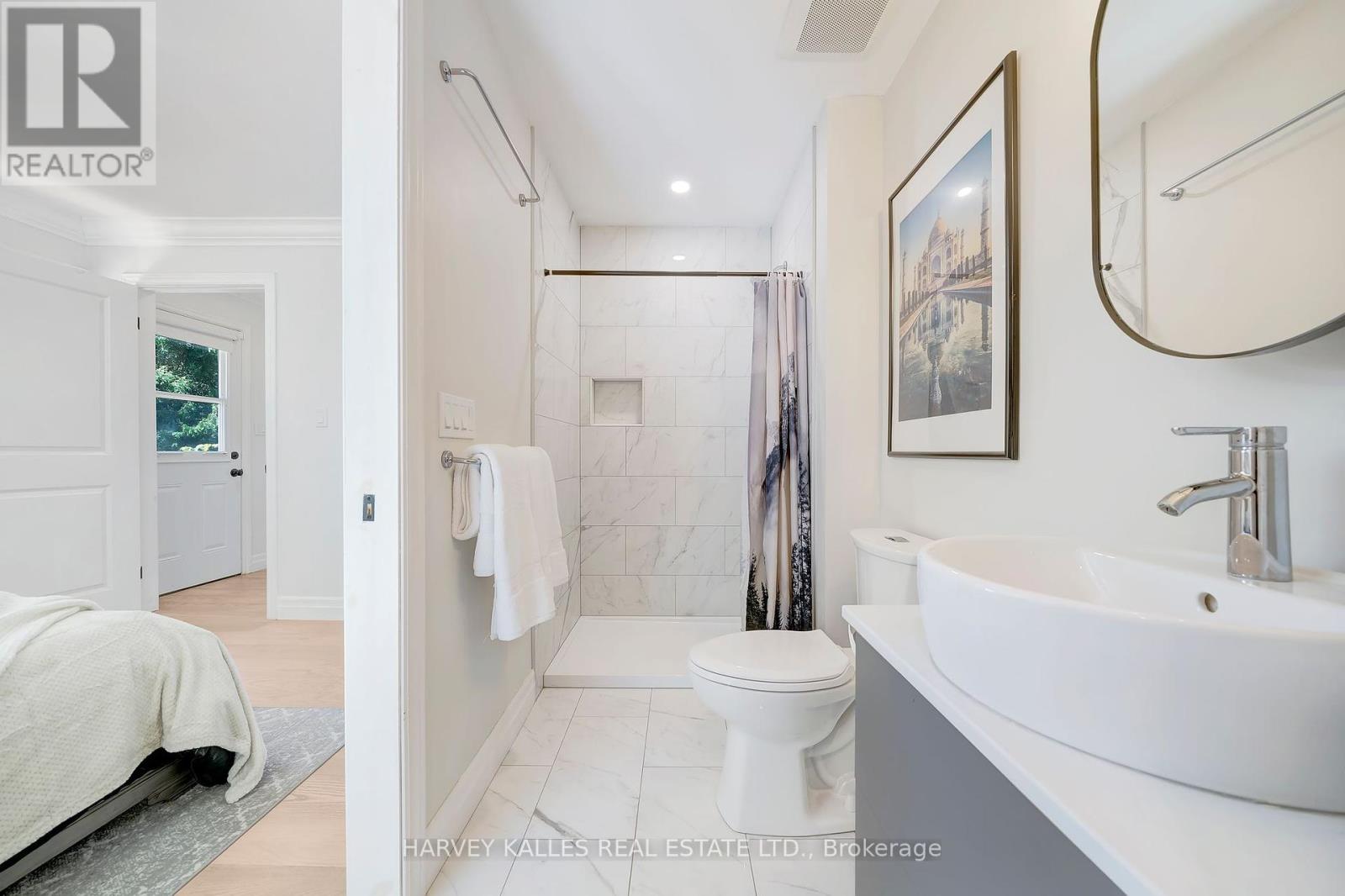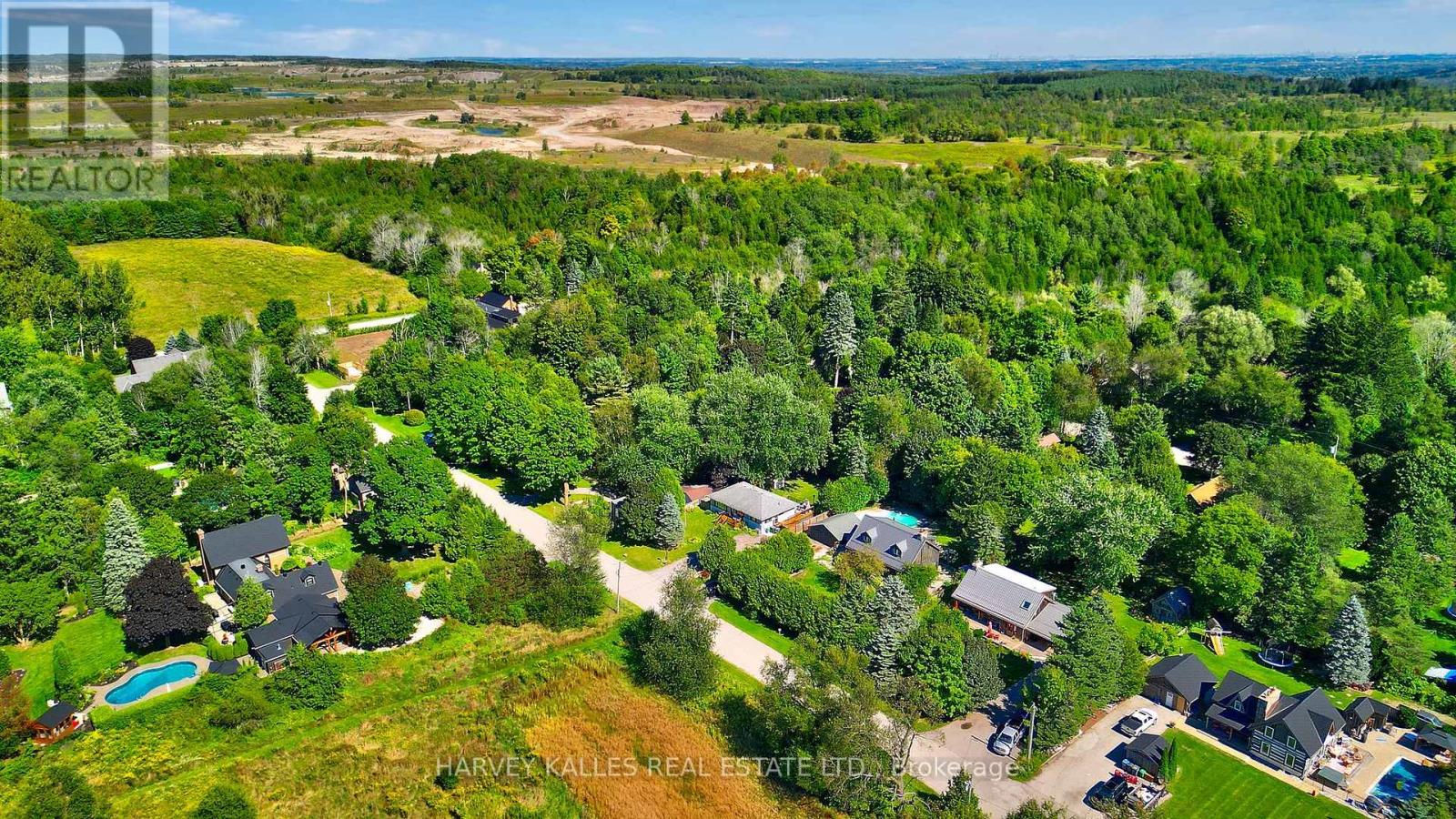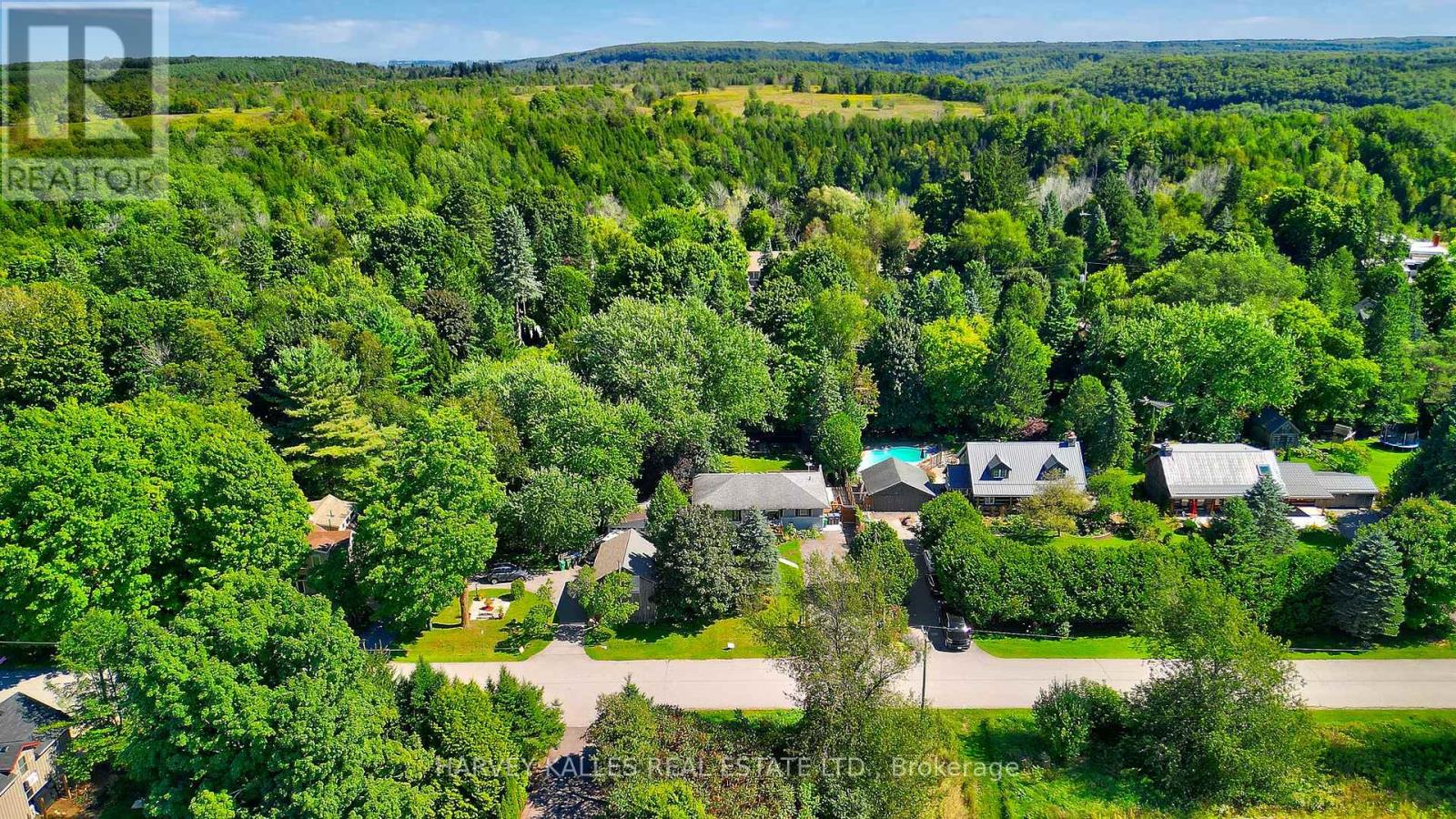- Home
- Services
- Homes For Sale Property Listings
- Neighbourhood
- Reviews
- Downloads
- Blog
- Contact
- Trusted Partners
61 William Street E Caledon, Ontario L7K 1N7
4 Bedroom
3 Bathroom
Bungalow
Central Air Conditioning
Forced Air
$1,280,000
Located in the coveted Hamlet of Cataract, abutting the Forks of the Credit Provincial Park, this fully renovated (2021-current), upgraded home features over 2,000 sq. ft. of living space just minutes from Belfountain, TPC Osprey Golf, & Caledon Ski Club. Completely move-in ready, the interior includes engineered hrdwd and pot lts on the main level ('22). An abundance of natural light floods the open concept living room, dining, and kitchen from the recently replaced windows ('22). The kitchen includes beautiful white cabinetry, black stainless-steel appliances, quartz countertops, wall oven, and stunning farm house sink (all '22). Main floor bathroom was upgraded with tub, tile, vanity, etc. in '24. The primary bedroom is perfectly set up with your own ensuite, walk-in closet (upgraded in '23) and walk-out to your private deck with hot tub. A separate entrance takes you to the fully finished basement, complete with a large rec area, office and large ensuite (completed in '22). **** EXTRAS **** Tree-lined and fully fenced yard is the perfect hide-away complete with a beautiful deck, quiet sitting area, fire pit and beautiful landscaping. EV charging outlet on front drive and 200amp electrical panel upgrade completed in '21. (id:58671)
Property Details
| MLS® Number | W9301938 |
| Property Type | Single Family |
| Community Name | Rural Caledon |
| Features | Conservation/green Belt |
| ParkingSpaceTotal | 6 |
| Structure | Shed |
Building
| BathroomTotal | 3 |
| BedroomsAboveGround | 3 |
| BedroomsBelowGround | 1 |
| BedroomsTotal | 4 |
| Appliances | Dishwasher, Dryer, Hot Tub, Oven, Range, Refrigerator, Washer, Window Coverings |
| ArchitecturalStyle | Bungalow |
| BasementDevelopment | Finished |
| BasementFeatures | Separate Entrance |
| BasementType | N/a (finished) |
| ConstructionStyleAttachment | Detached |
| CoolingType | Central Air Conditioning |
| ExteriorFinish | Vinyl Siding |
| FlooringType | Tile, Hardwood |
| HeatingFuel | Natural Gas |
| HeatingType | Forced Air |
| StoriesTotal | 1 |
| Type | House |
Land
| Acreage | No |
| Sewer | Septic System |
| SizeDepth | 148 Ft |
| SizeFrontage | 66 Ft |
| SizeIrregular | 66 X 148 Ft |
| SizeTotalText | 66 X 148 Ft |
| ZoningDescription | 148 |
Rooms
| Level | Type | Length | Width | Dimensions |
|---|---|---|---|---|
| Lower Level | Bathroom | 1.5 m | 3.81 m | 1.5 m x 3.81 m |
| Lower Level | Bedroom | 4.17 m | 3.81 m | 4.17 m x 3.81 m |
| Lower Level | Recreational, Games Room | 7.54 m | 4.01 m | 7.54 m x 4.01 m |
| Lower Level | Office | 2.74 m | 3.91 m | 2.74 m x 3.91 m |
| Main Level | Kitchen | 3.99 m | 4.01 m | 3.99 m x 4.01 m |
| Main Level | Dining Room | 2.84 m | 4.01 m | 2.84 m x 4.01 m |
| Main Level | Living Room | 6.2 m | 4.01 m | 6.2 m x 4.01 m |
| Main Level | Bedroom | 3.81 m | 4.04 m | 3.81 m x 4.04 m |
| Main Level | Bedroom | 3.07 m | 3.05 m | 3.07 m x 3.05 m |
| Main Level | Primary Bedroom | 2.9 m | 4.04 m | 2.9 m x 4.04 m |
| Main Level | Bathroom | 2.26 m | 3.05 m | 2.26 m x 3.05 m |
| Main Level | Bathroom | 1.3 m | 2.67 m | 1.3 m x 2.67 m |
Utilities
| Cable | Available |
https://www.realtor.ca/real-estate/27371657/61-william-street-e-caledon-rural-caledon
Interested?
Contact us for more information










































