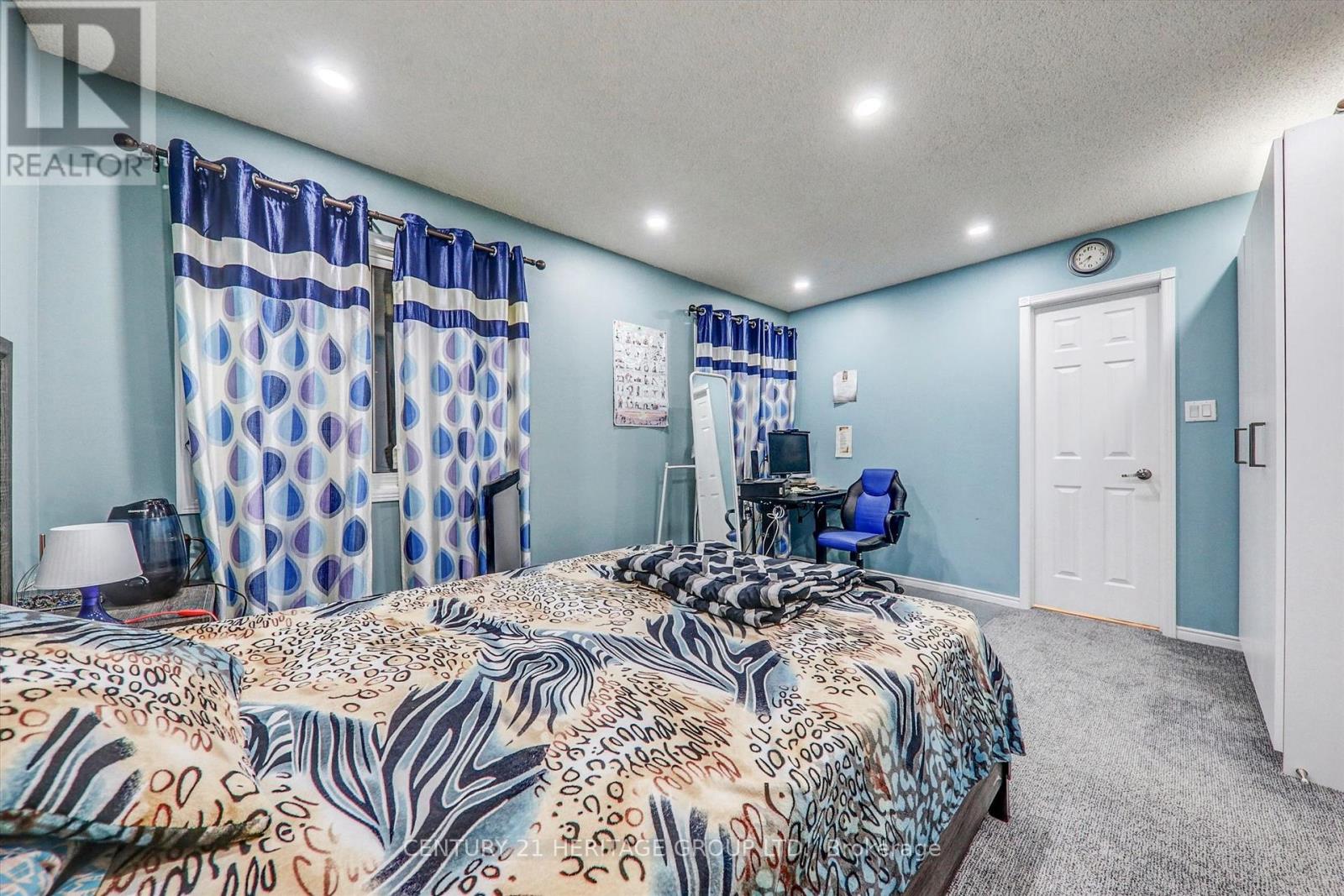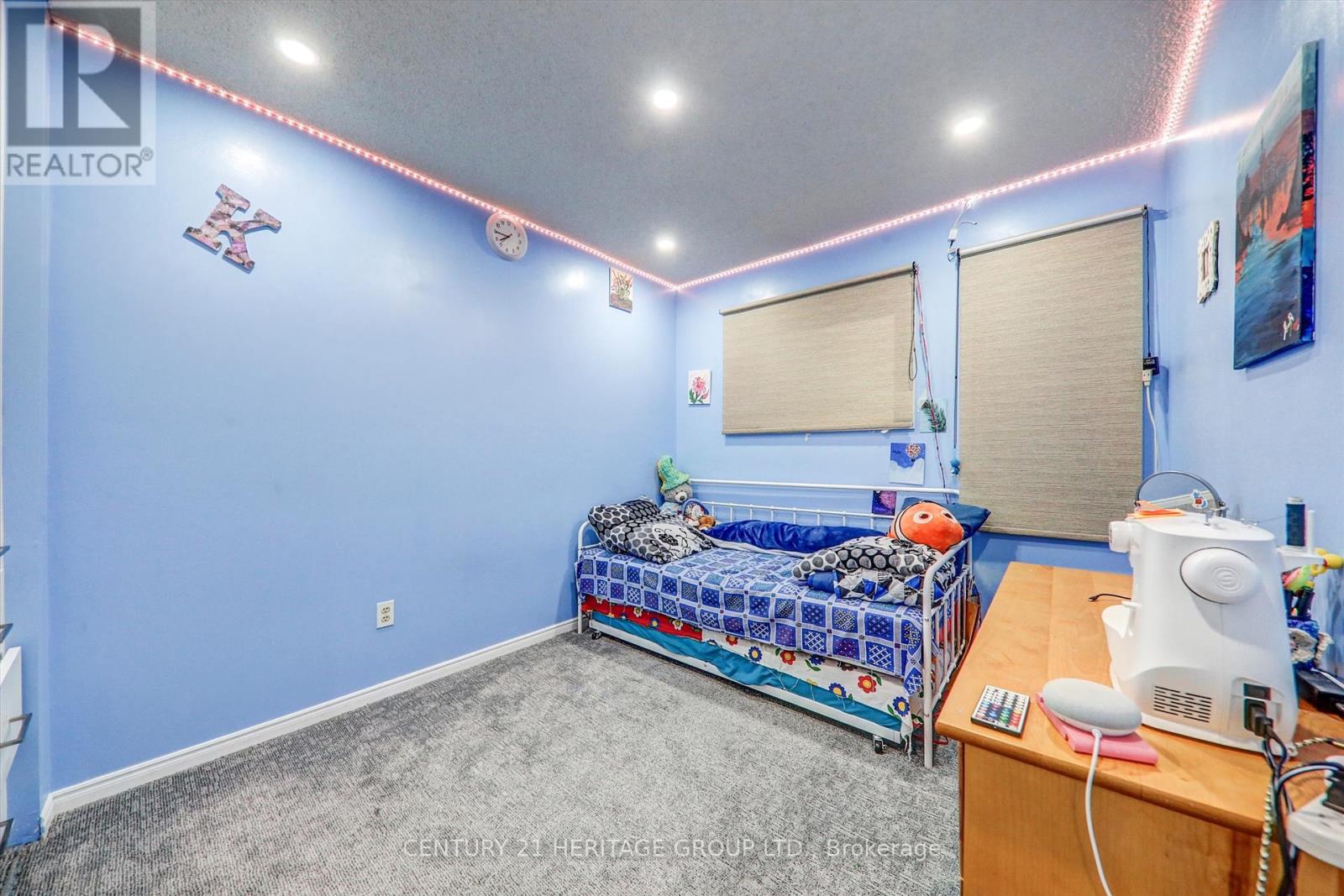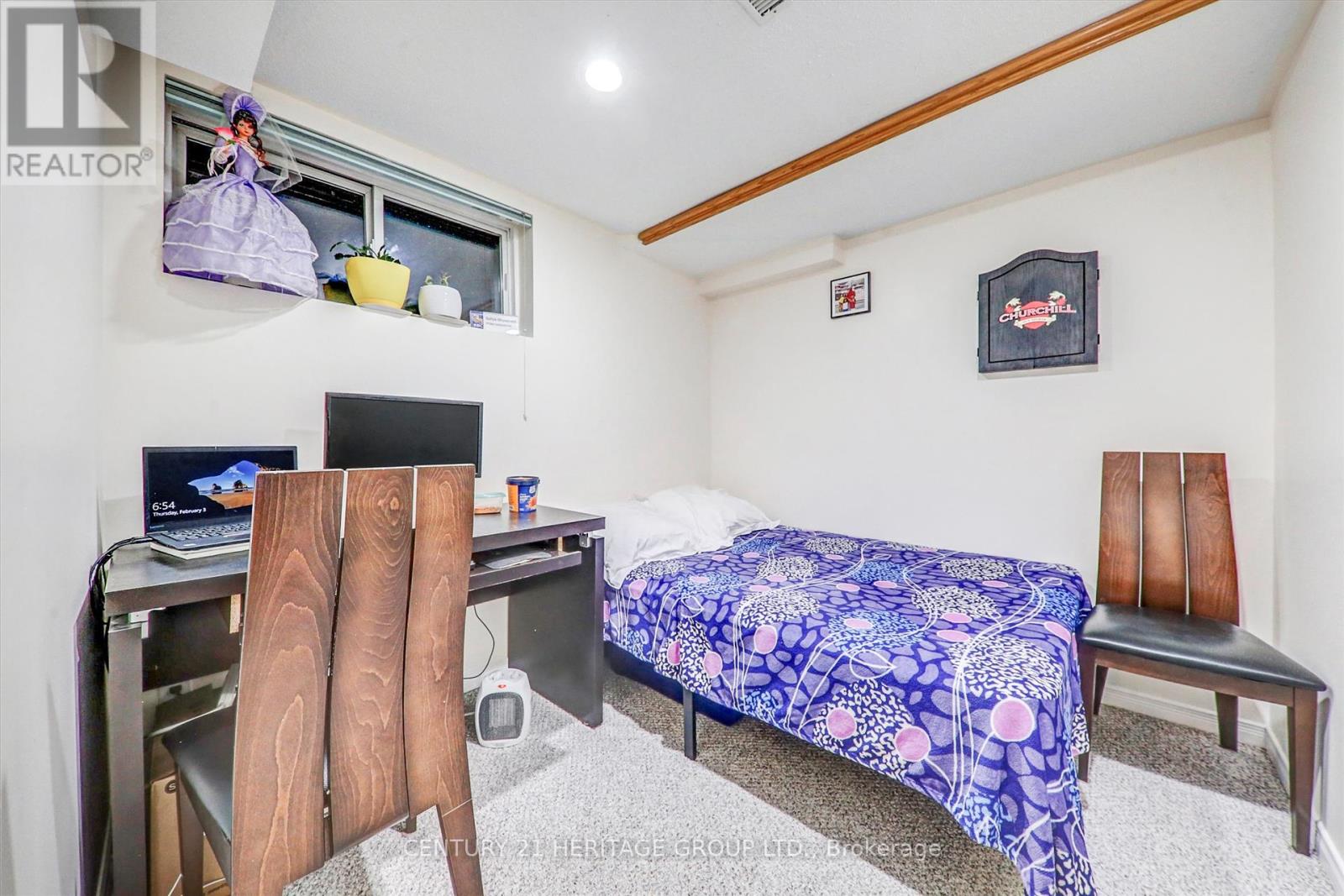- Home
- Services
- Homes For Sale Property Listings
- Neighbourhood
- Reviews
- Downloads
- Blog
- Contact
- Trusted Partners
611 Graceland Court Pickering, Ontario L1V 6N9
3 Bedroom
3 Bathroom
Fireplace
Central Air Conditioning, Ventilation System
Forced Air
$1,299,880
A unique detached brick home in a mature neighbourhood, lovingly maintained on a peaceful child-friendly court. Beautifully landscaped backyard with southern. An elegant, family-friendly three-bedroom charmer with plenty of storage and a suitable two-car garage. This buyer's dream is completed with a renovated basement featuring built-in storage space, pot lights, a gas fireplace, and a decent ceiling height. Big Master Bedroom with Separate Shower. $$$$ Spent on upgrades. Living, Dining with hardwood flooring Kitchen with powder room & mud room (Fully Renovated 2021), Sep entr to Garage (2021), All new appliances in 2021 -Stove, Fridge, Microwave, Dishwasher, Washer & Dryer, BBQ grill, New furnace & AC installed in 2021, New Wardrobes & Closet Organizers in all 3 bedrooms, living room, Attic re-insulation done in 2022, Basement -One Bedroom with family space (Reno in 2021), New large Deck in 2022, All washrooms renovated (2 powder, 2full 4pc) - 2022, New concrete pavement on both sides of the house in 2022. **** EXTRAS **** This property is owner's pride. Lots of improvements made, the property shows like a model home. All appliances included. (id:58671)
Property Details
| MLS® Number | E9371492 |
| Property Type | Single Family |
| Community Name | Amberlea |
| AmenitiesNearBy | Park, Place Of Worship, Schools |
| Features | Guest Suite |
| ParkingSpaceTotal | 4 |
Building
| BathroomTotal | 3 |
| BedroomsAboveGround | 3 |
| BedroomsTotal | 3 |
| Appliances | Central Vacuum, Water Heater, Water Meter |
| BasementDevelopment | Finished |
| BasementType | N/a (finished) |
| ConstructionStyleAttachment | Detached |
| CoolingType | Central Air Conditioning, Ventilation System |
| ExteriorFinish | Brick |
| FireplacePresent | Yes |
| FlooringType | Laminate, Carpeted |
| HalfBathTotal | 2 |
| HeatingFuel | Natural Gas |
| HeatingType | Forced Air |
| StoriesTotal | 2 |
| Type | House |
| UtilityWater | Municipal Water |
Parking
| Attached Garage |
Land
| Acreage | No |
| LandAmenities | Park, Place Of Worship, Schools |
| Sewer | Sanitary Sewer |
| SizeDepth | 108 Ft ,3 In |
| SizeFrontage | 36 Ft ,1 In |
| SizeIrregular | 36.09 X 108.27 Ft |
| SizeTotalText | 36.09 X 108.27 Ft |
| ZoningDescription | Res |
Rooms
| Level | Type | Length | Width | Dimensions |
|---|---|---|---|---|
| Lower Level | Recreational, Games Room | 5.82 m | 5.58 m | 5.82 m x 5.58 m |
| Lower Level | Laundry Room | Measurements not available | ||
| Main Level | Living Room | 5.79 m | 3.08 m | 5.79 m x 3.08 m |
| Main Level | Dining Room | 5.79 m | 3.08 m | 5.79 m x 3.08 m |
| Main Level | Kitchen | 3.08 m | 3.08 m | 3.08 m x 3.08 m |
| Upper Level | Primary Bedroom | 4.32 m | 3.38 m | 4.32 m x 3.38 m |
| Upper Level | Bedroom 2 | 3.5 m | 2.68 m | 3.5 m x 2.68 m |
| Upper Level | Bedroom 3 | 3.02 m | 2.47 m | 3.02 m x 2.47 m |
https://www.realtor.ca/real-estate/27476636/611-graceland-court-pickering-amberlea-amberlea
Interested?
Contact us for more information



































