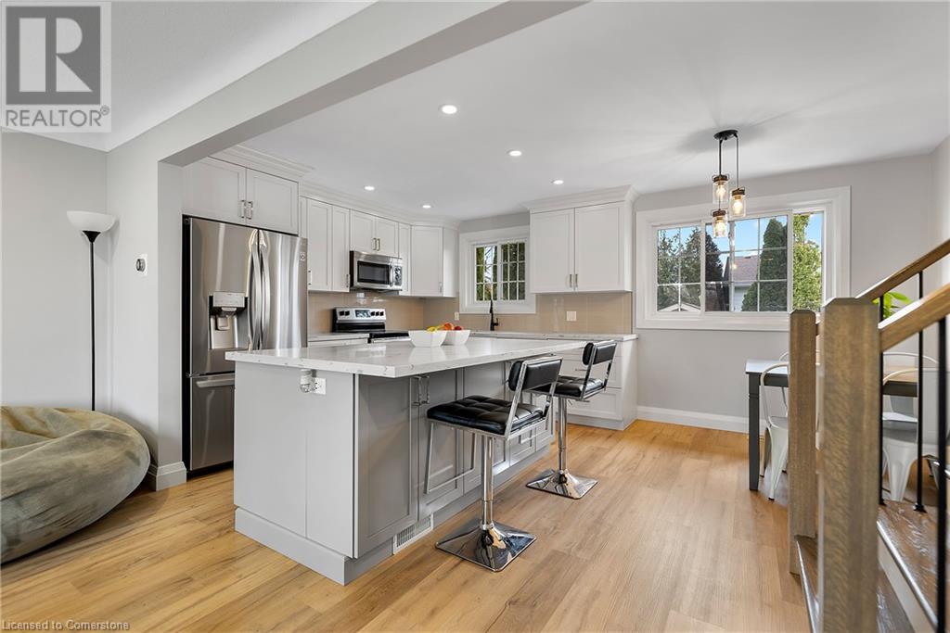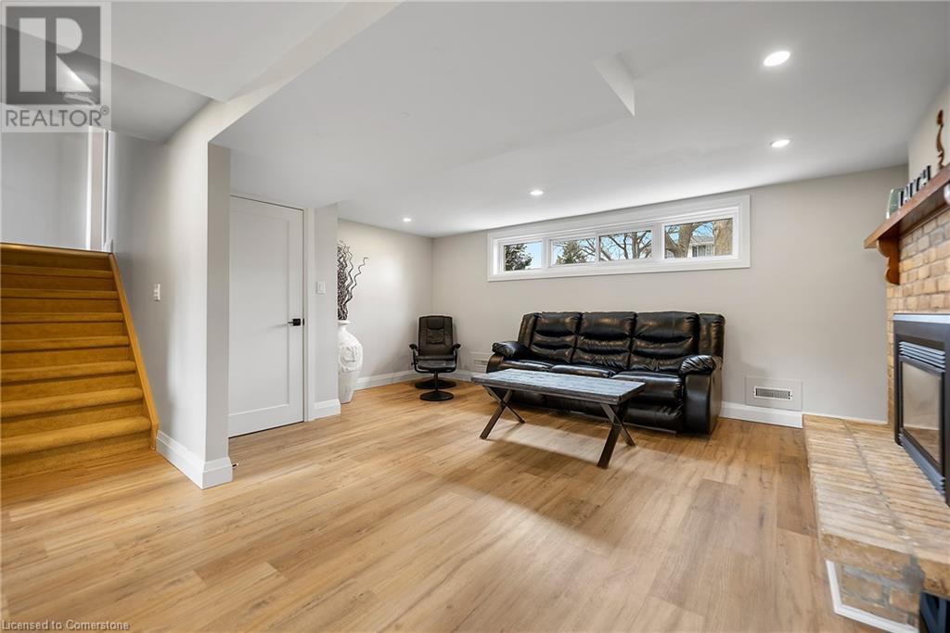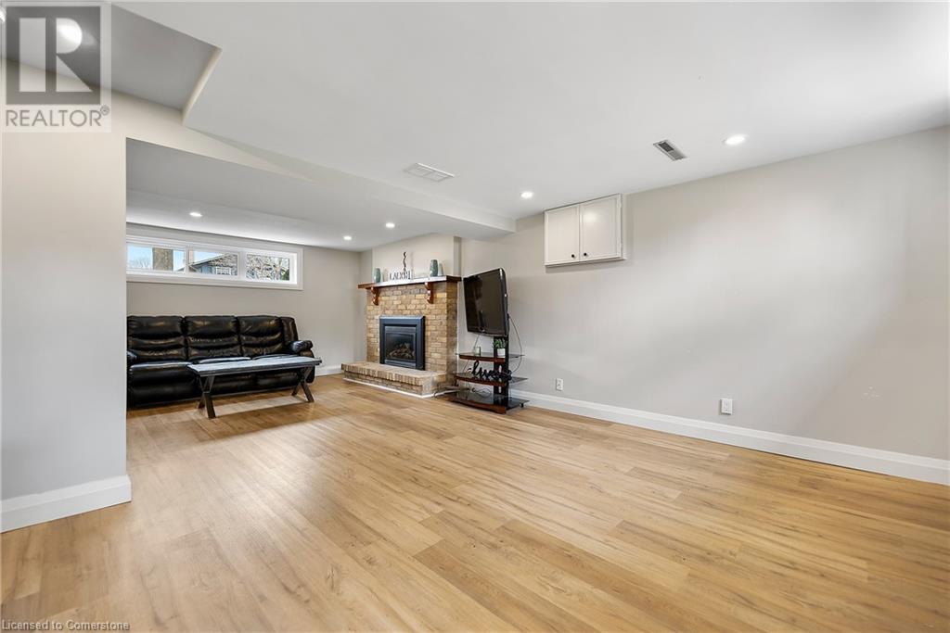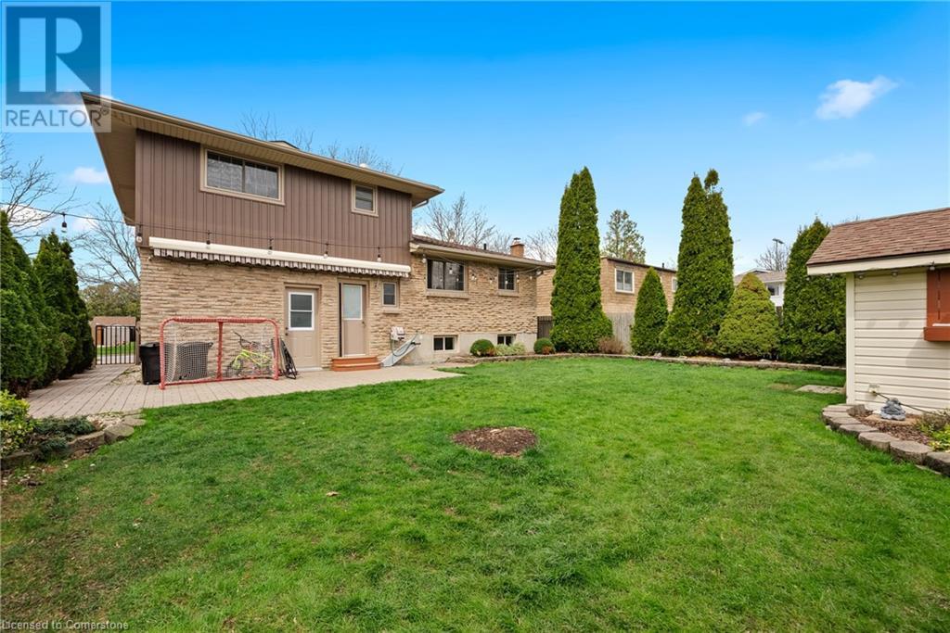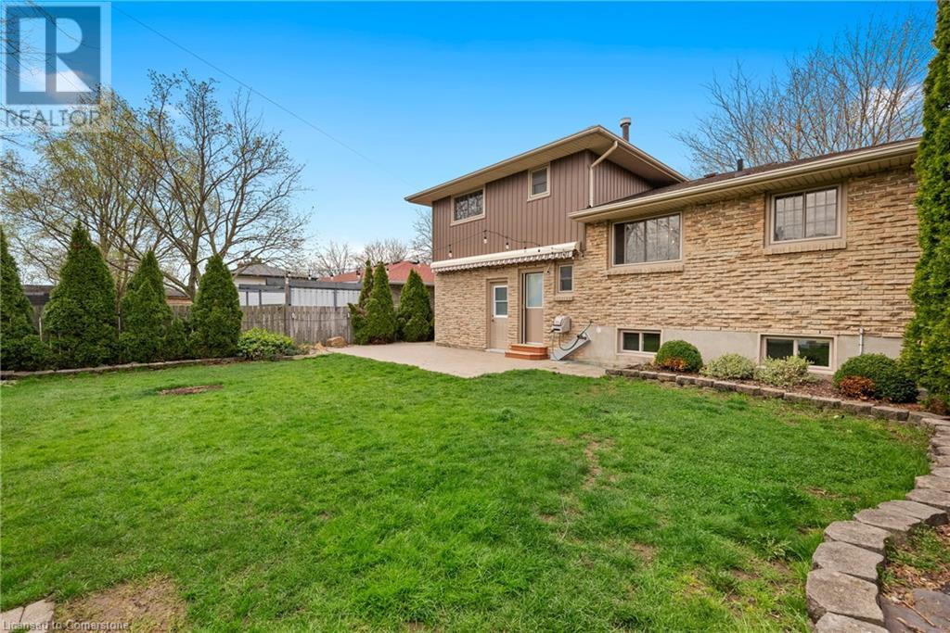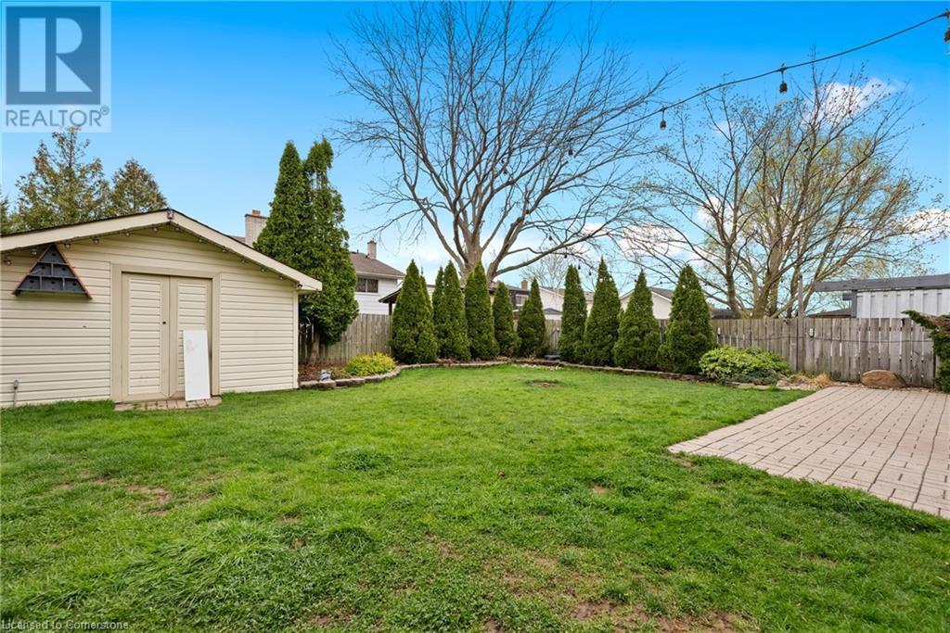- Home
- Services
- Homes For Sale Property Listings
- Neighbourhood
- Reviews
- Downloads
- Blog
- Contact
- Trusted Partners
6146 Monterey Avenue Niagara Falls, Ontario L2H 2A4
3 Bedroom
2 Bathroom
1170 sqft
Forced Air
$729,900
This home has been beautifully updated to include a spacious open concept main floor, with brand new modern kitchen and beautifully appointed stainless steel appliances. With 1170 sq feet this home offers 3 bedrooms and 1.5 bathrooms. The basement offers a large recreational room, with gas fireplace, oversized windows and space for the whole family to hang out! The exterior features a one car garage, parking for 2 in the driveway and perfectly manicured gardens that lead you to your backyard. The shed has the added bonus of hydro making it the perfect spot for those small DIY projects and let’s not forget the interlocking stone patio with awning making this the perfect spot for those summer gatherings. Major updates include luxury vinyl plank flooring, new kitchen, freshly painted, new baseboards, trim, interior doors with hardware, new board and baton siding, new windows, newer furnace, newer hot water tank and a new roof! This home is turn key ready and awaiting its new family! (id:58671)
Property Details
| MLS® Number | XH4202701 |
| Property Type | Single Family |
| AmenitiesNearBy | Golf Nearby, Hospital, Park, Place Of Worship, Public Transit, Schools |
| CommunityFeatures | Quiet Area, Community Centre |
| EquipmentType | Water Heater |
| Features | Carpet Free |
| ParkingSpaceTotal | 3 |
| RentalEquipmentType | Water Heater |
| Structure | Shed |
Building
| BathroomTotal | 2 |
| BedroomsAboveGround | 3 |
| BedroomsTotal | 3 |
| BasementDevelopment | Finished |
| BasementType | Full (finished) |
| ConstructionStyleAttachment | Detached |
| ExteriorFinish | Aluminum Siding, Brick |
| FoundationType | Poured Concrete |
| HalfBathTotal | 1 |
| HeatingFuel | Natural Gas |
| HeatingType | Forced Air |
| SizeInterior | 1170 Sqft |
| Type | House |
| UtilityWater | Municipal Water |
Parking
| Attached Garage |
Land
| Acreage | No |
| LandAmenities | Golf Nearby, Hospital, Park, Place Of Worship, Public Transit, Schools |
| Sewer | Municipal Sewage System |
| SizeDepth | 97 Ft |
| SizeFrontage | 52 Ft |
| SizeTotalText | Under 1/2 Acre |
| ZoningDescription | R1 |
Rooms
| Level | Type | Length | Width | Dimensions |
|---|---|---|---|---|
| Second Level | Bedroom | 11'7'' x 8'6'' | ||
| Second Level | Bedroom | 11'7'' x 9'10'' | ||
| Second Level | Primary Bedroom | 11'7'' x 10'10'' | ||
| Second Level | 4pc Bathroom | ' x ' | ||
| Basement | Recreation Room | 23'4'' x 16'4'' | ||
| Lower Level | Laundry Room | 24'4'' x 6'3'' | ||
| Main Level | Foyer | 11'6'' x 6'8'' | ||
| Main Level | Dinette | 11'4'' x 7'1'' | ||
| Main Level | 2pc Bathroom | ' x ' | ||
| Main Level | Family Room | 17'0'' x 11'0'' | ||
| Main Level | Kitchen | 9'10'' x 11'5'' |
https://www.realtor.ca/real-estate/27427477/6146-monterey-avenue-niagara-falls
Interested?
Contact us for more information







