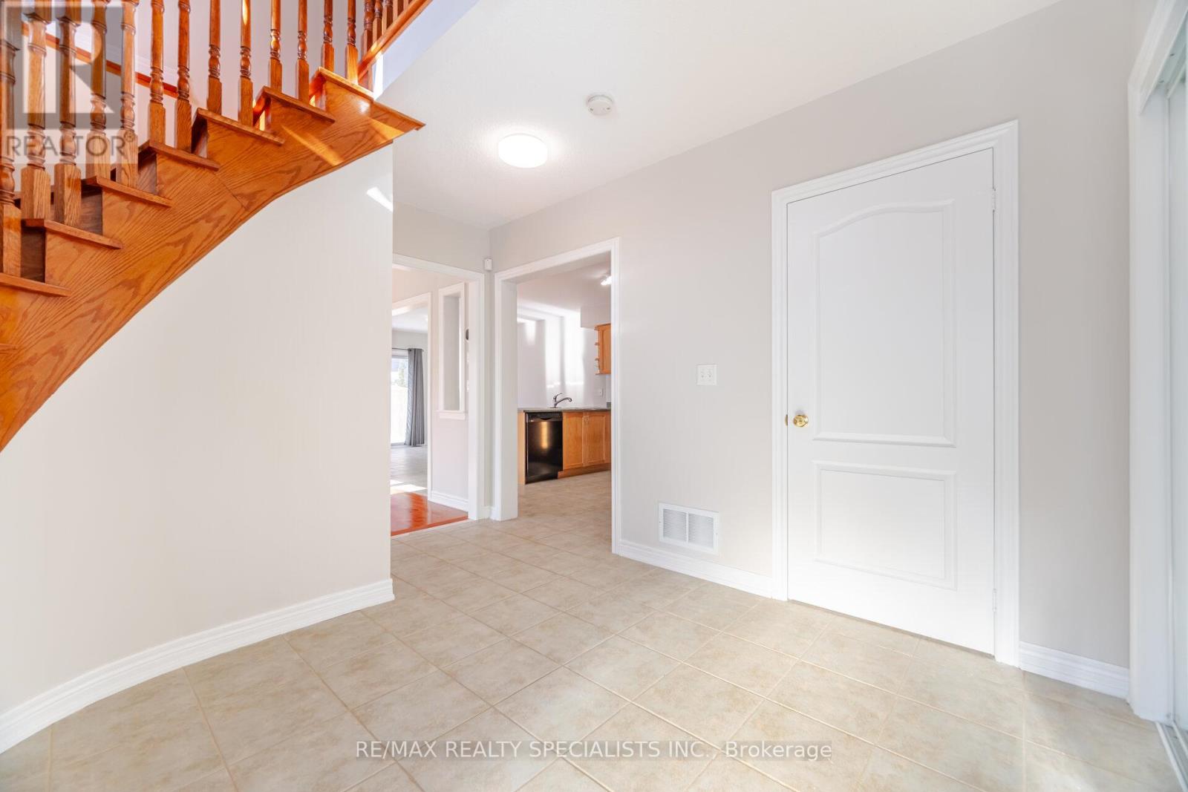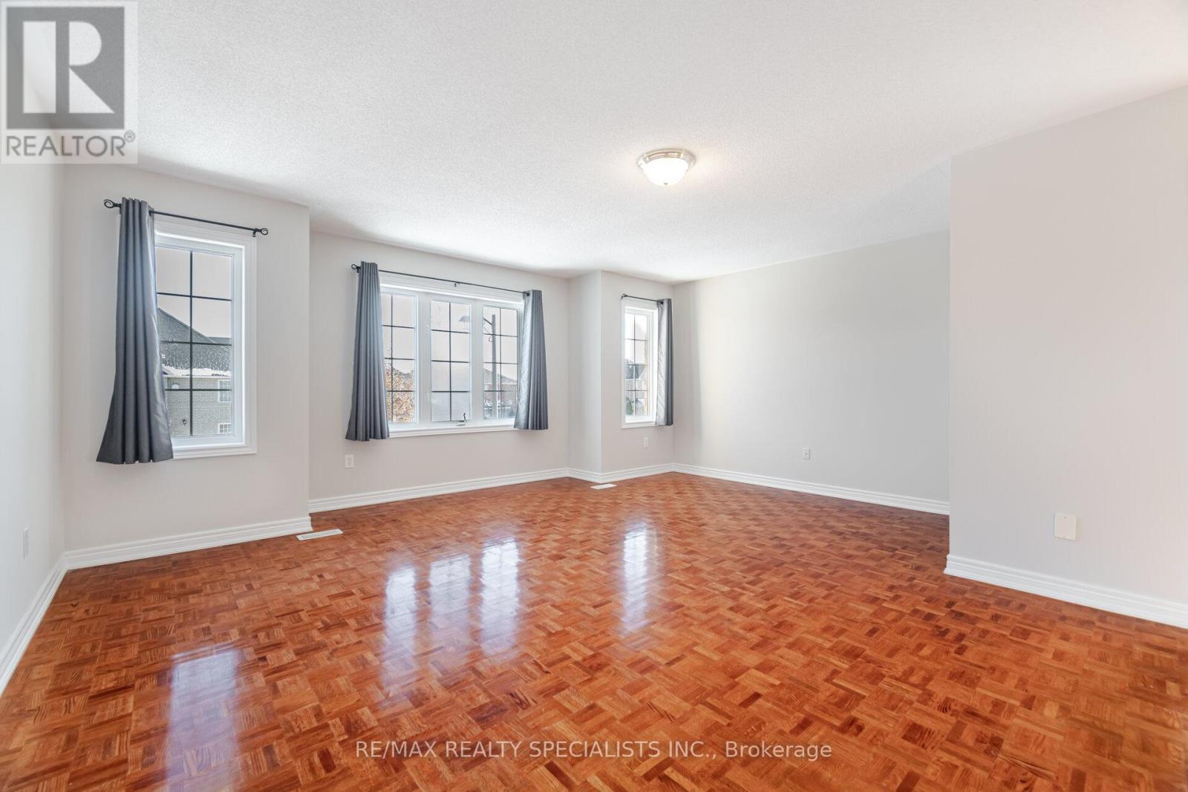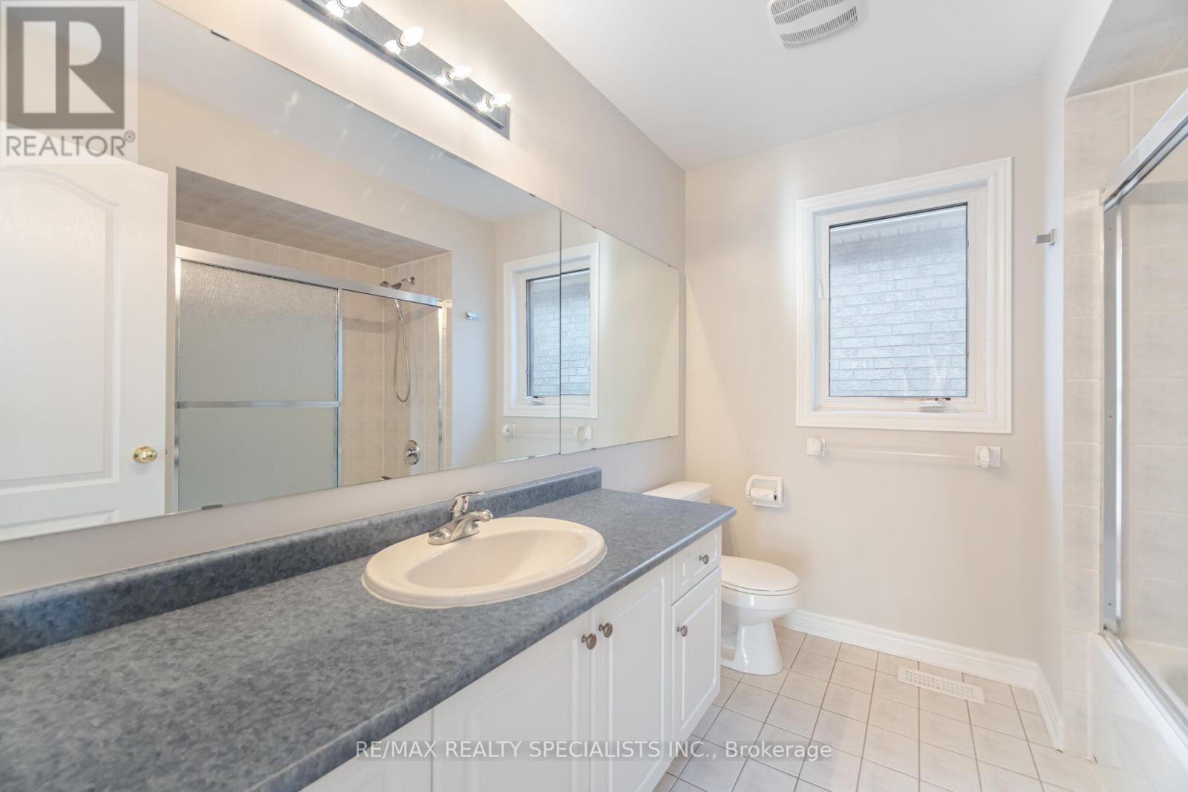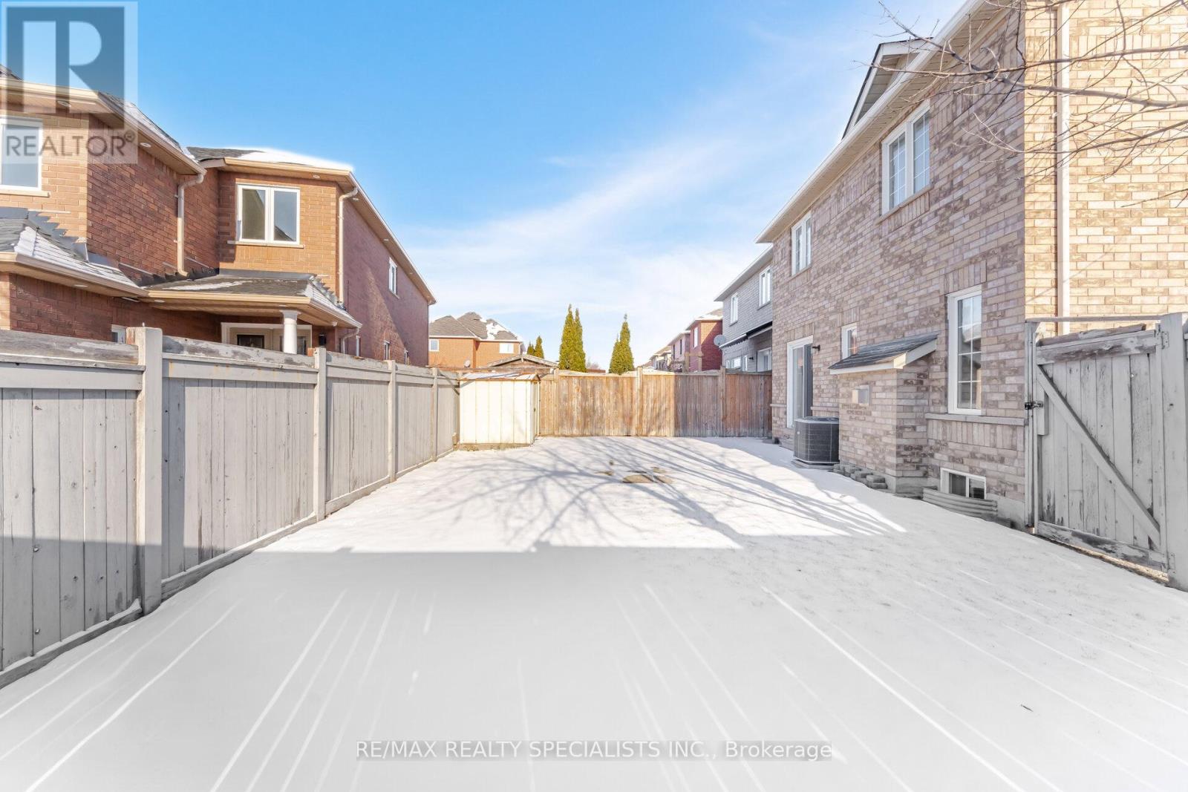- Home
- Services
- Homes For Sale Property Listings
- Neighbourhood
- Reviews
- Downloads
- Blog
- Contact
- Trusted Partners
615 Garden Walk Mississauga, Ontario L5W 1V9
4 Bedroom
3 Bathroom
Fireplace
Central Air Conditioning
Forced Air
$1,359,000
Welcome Home! This Charming 4-Bedroom, 2.5-Bathroom Detached Home Is Located On A Coveted Corner Lot, In A Highly Desirable Neighbourhood. Upon Entering Through Its Double Door Entrance, You Will Be Welcomed By A Spacious And Inviting Foyer Leading To A Bright, Open-Concept Living And Dining Area, Ideal For Family Gatherings Or Entertaining guests. The Kitchen Overlooks A Bright & Very Spacious Breakfast Area. Adjacent To The Kitchen Is A Cozy Living & Dining Room With Large Windows That Let In Abundant Natural Light. This Property Is Freshly-Painted And Features A Main Floor Laundry Room And Direct Access To Garage. Upstairs, You'll Find A Massive Master Bedroom With A Generously-Sized Ensuite And Walk-In Closet. The Additional Three Bedrooms Are All Very Spacious, Sun-Filled And Versatile, Perfect For A Growing Family, Home Office, Or Guest Rooms. This Corner Lot Has Beautiful Landscaping With Patio Stone Walkways And A Large Side Yard, Perfect For Entertaining Or Relaxation. Ideally located Close To Elementary, Middle And High Schools, Parks, No Frills, Food Basics, Costco, Heartland Shopping Town Centre, Major Transit Routes, And Hwy 401, 407 & 410. This Home Is A Gem! Don't Miss The Opportunity To Make This Beautiful Corner Lot Home Your Own! Make It Yours Today! **** EXTRAS **** 2 Linen Closets, Double Entrance Door (2024) (id:58671)
Open House
This property has open houses!
January
25
Saturday
Starts at:
2:00 pm
Ends at:4:00 pm
January
26
Sunday
Starts at:
2:00 pm
Ends at:4:00 pm
Property Details
| MLS® Number | W11938691 |
| Property Type | Single Family |
| Community Name | Meadowvale Village |
| AmenitiesNearBy | Park, Public Transit, Schools |
| CommunityFeatures | Community Centre |
| EquipmentType | Water Heater - Gas |
| Features | Carpet Free |
| ParkingSpaceTotal | 6 |
| RentalEquipmentType | Water Heater - Gas |
| Structure | Shed |
Building
| BathroomTotal | 3 |
| BedroomsAboveGround | 4 |
| BedroomsTotal | 4 |
| Appliances | Garage Door Opener Remote(s), Dishwasher, Dryer, Refrigerator, Stove, Washer, Window Coverings |
| BasementDevelopment | Unfinished |
| BasementType | N/a (unfinished) |
| ConstructionStyleAttachment | Detached |
| CoolingType | Central Air Conditioning |
| ExteriorFinish | Brick |
| FireProtection | Alarm System |
| FireplacePresent | Yes |
| FlooringType | Hardwood, Parquet |
| FoundationType | Concrete |
| HalfBathTotal | 1 |
| HeatingFuel | Natural Gas |
| HeatingType | Forced Air |
| StoriesTotal | 2 |
| Type | House |
| UtilityWater | Municipal Water |
Parking
| Garage |
Land
| Acreage | No |
| FenceType | Fenced Yard |
| LandAmenities | Park, Public Transit, Schools |
| Sewer | Sanitary Sewer |
| SizeDepth | 99 Ft ,8 In |
| SizeFrontage | 37 Ft ,2 In |
| SizeIrregular | 37.22 X 99.68 Ft |
| SizeTotalText | 37.22 X 99.68 Ft |
Rooms
| Level | Type | Length | Width | Dimensions |
|---|---|---|---|---|
| Second Level | Primary Bedroom | 5.49 m | 4.57 m | 5.49 m x 4.57 m |
| Second Level | Bedroom 2 | 3.05 m | 3.37 m | 3.05 m x 3.37 m |
| Second Level | Bedroom 3 | 3.38 m | 3.07 m | 3.38 m x 3.07 m |
| Second Level | Bedroom 4 | 4.59 m | 3.05 m | 4.59 m x 3.05 m |
| Main Level | Living Room | 6.4 m | 4.42 m | 6.4 m x 4.42 m |
| Main Level | Dining Room | 6.4 m | 4.42 m | 6.4 m x 4.42 m |
| Main Level | Kitchen | 3.36 m | 3.08 m | 3.36 m x 3.08 m |
| Main Level | Eating Area | 4.58 m | 3.08 m | 4.58 m x 3.08 m |
Interested?
Contact us for more information



































