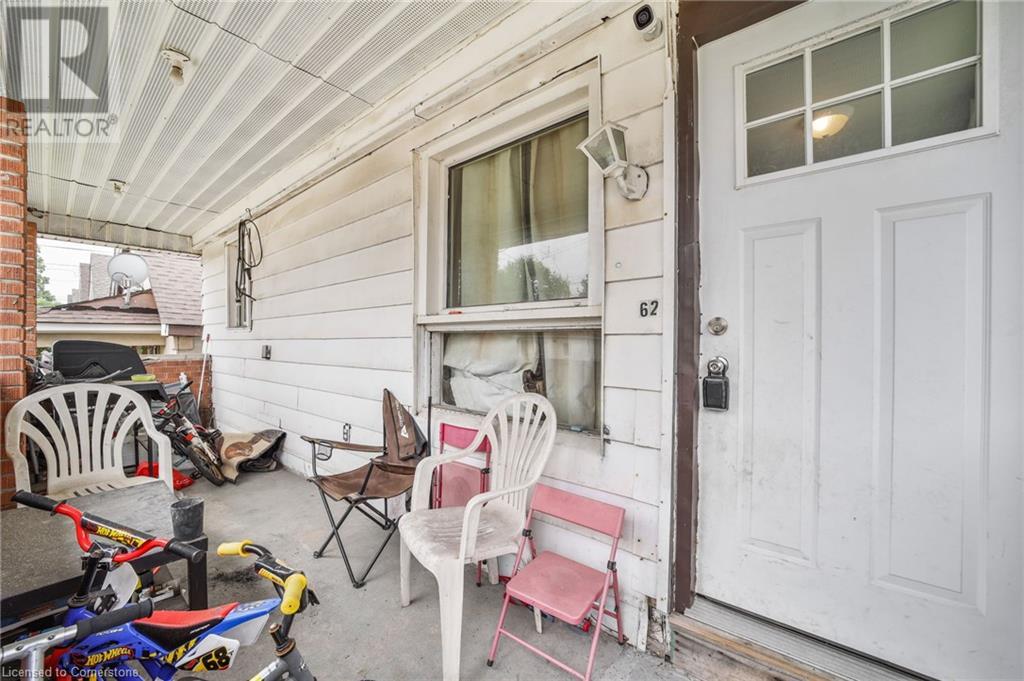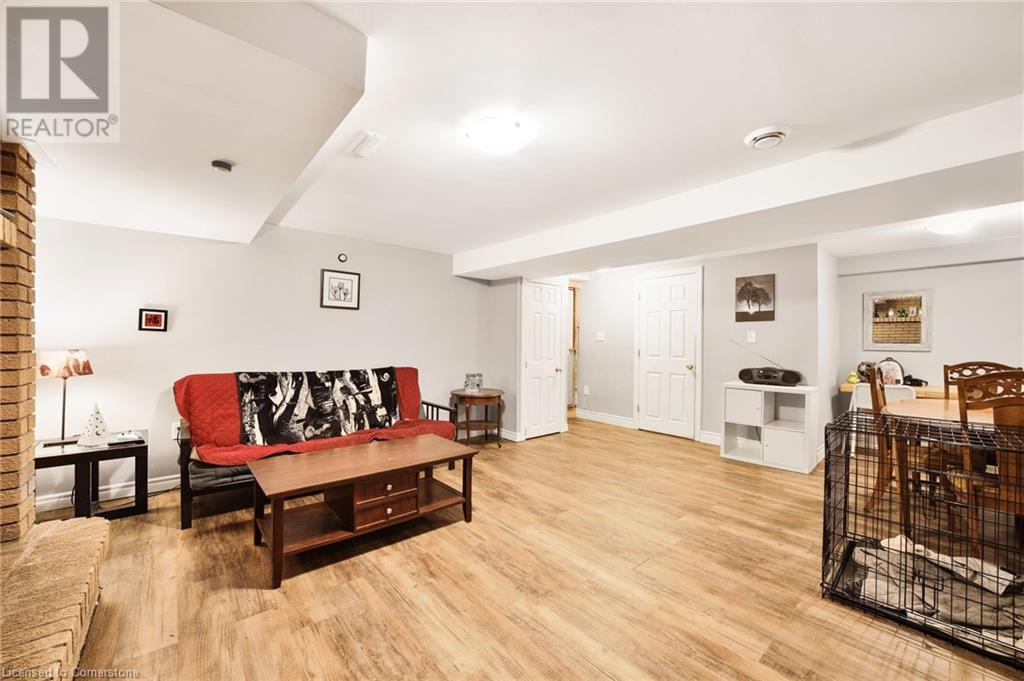- Home
- Services
- Homes For Sale Property Listings
- Neighbourhood
- Reviews
- Downloads
- Blog
- Contact
- Trusted Partners
62 East 33rd Street Hamilton, Ontario L8V 3T2
3 Bedroom
2 Bathroom
713 sqft
Bungalow
Heat Pump
$829,000
ATTENTION INVESTORS…..Perfectly situated at the top of central Hamilton’s main mountain access - The Sherman Cut, and literally seconds to the front doors of Concession St’s Jurvinski Hospital, this COMMERCIAL/RESIDENTIAL MIX property holds some of the strongest investment potential in the entire region. The residential bungalow boasts spacious layouts with separate entrances, and even pre-renovation, provides current positive cash flow. This bungalow is affixed to a full, 2 bay building, 15 ft ceilings, washroom, and office which opens to a world of business opportunities!!! The Commercial building fronts on Crockett St, a street which is proven to have some of the heaviest daily traffic from mountain commuters - The perfect location for any business seeking maximum visibility. The commercial building also includes a full office, washroom and multi-car parking. Combined, this makes for the best of 2 investment worlds. Ideal for live/work setup, This one of a kind property also allows for Business Owners to diversify and grow through residential rentals, all while maintaining and growing their business with maximum public exposure. Perfect for every Investor and Business Owner. Call to view today!! (id:58671)
Property Details
| MLS® Number | XH4195872 |
| Property Type | Single Family |
| AmenitiesNearBy | Hospital, Place Of Worship |
| EquipmentType | None |
| Features | Crushed Stone Driveway, Carpet Free, In-law Suite |
| ParkingSpaceTotal | 6 |
| RentalEquipmentType | None |
Building
| BathroomTotal | 2 |
| BedroomsAboveGround | 2 |
| BedroomsBelowGround | 1 |
| BedroomsTotal | 3 |
| ArchitecturalStyle | Bungalow |
| BasementDevelopment | Finished |
| BasementType | Full (finished) |
| ConstructionStyleAttachment | Detached |
| ExteriorFinish | Brick, Vinyl Siding |
| FoundationType | Block |
| HalfBathTotal | 1 |
| HeatingFuel | Natural Gas |
| HeatingType | Heat Pump |
| StoriesTotal | 1 |
| SizeInterior | 713 Sqft |
| Type | House |
| UtilityWater | Municipal Water |
Parking
| Attached Garage |
Land
| Acreage | No |
| LandAmenities | Hospital, Place Of Worship |
| Sewer | Municipal Sewage System |
| SizeDepth | 100 Ft |
| SizeFrontage | 35 Ft |
| SizeTotalText | Under 1/2 Acre |
Rooms
| Level | Type | Length | Width | Dimensions |
|---|---|---|---|---|
| Basement | 2pc Bathroom | Measurements not available | ||
| Basement | Recreation Room | 21'6'' x 15'8'' | ||
| Basement | Cold Room | 22'7'' x 5'5'' | ||
| Basement | Bedroom | 10'9'' x 12'5'' | ||
| Main Level | Bedroom | 13'2'' x 8'8'' | ||
| Main Level | 4pc Bathroom | Measurements not available | ||
| Main Level | Bedroom | 8'9'' x 11'3'' | ||
| Main Level | Living Room | 14'1'' x 17'6'' | ||
| Main Level | Eat In Kitchen | 8'8'' x 13'2'' |
https://www.realtor.ca/real-estate/27429435/62-east-33rd-street-hamilton
Interested?
Contact us for more information






































