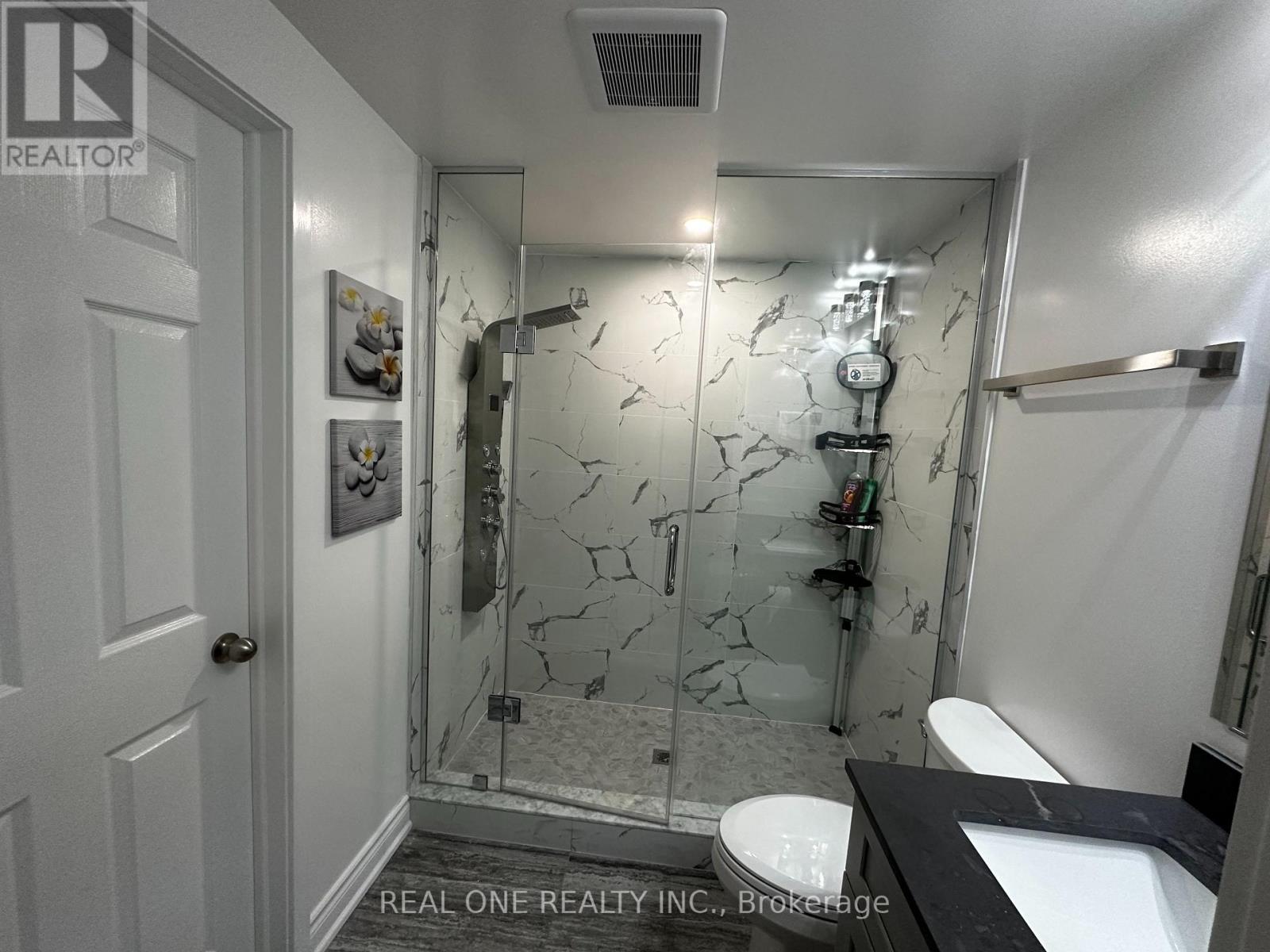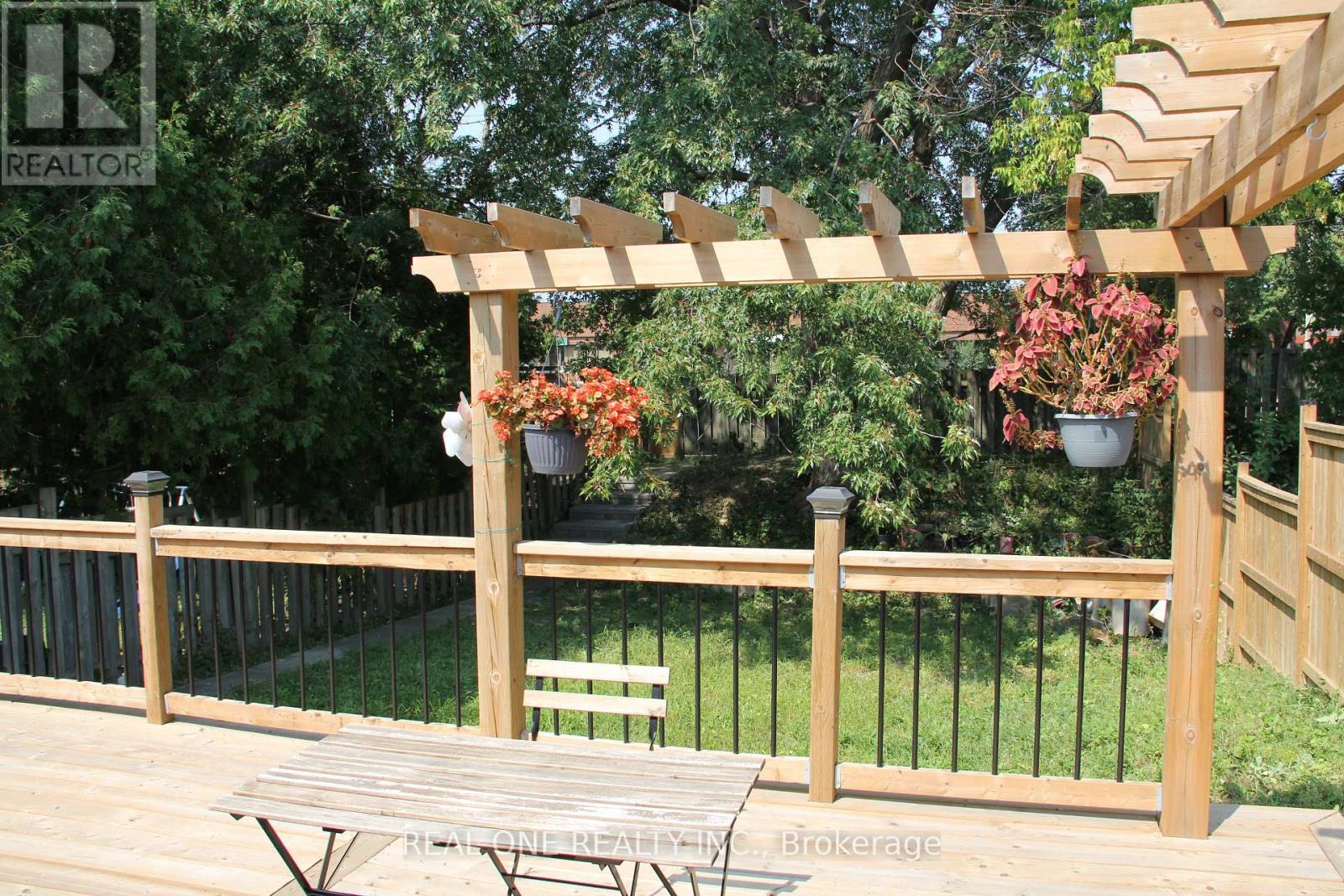- Home
- Services
- Homes For Sale Property Listings
- Neighbourhood
- Reviews
- Downloads
- Blog
- Contact
- Trusted Partners
62 Glenstroke Drive Toronto, Ontario M1S 2Z9
6 Bedroom
4 Bathroom
Central Air Conditioning
Forced Air
$1,190,000
Excellent Neighborhoods With Agincourt Collegiate Institute Area. Rare Backsplit-4 Layout with 2 Separate Entrances* Dream Chef's Kitchen With Open Layout and Centre Island* No Expense Spared During The 2023 Renovation * New Central AC 2024* Half of Windows 2024*Attic Insulation 2023* Roof 2024* Garage Door 2024* Huge 30' x 150' lot! * Basement Apartment Separate Entrance * Separate Laundry For Upper & Basement * Driveway Parking for 4 Cars * Huge Backyard and Beautiful Deck 2023 With Gate to Sheppard * 300M to Future Scarborough McCowan Subway Station* 30M to Bus Stop* 5 Minutes To Hwy 401. **** EXTRAS **** Existing: Fridge, Stove, Dishwasher, Washer And Dryer. All Window Coverings & All Electric Light Fixture. (id:58671)
Property Details
| MLS® Number | E9368480 |
| Property Type | Single Family |
| Community Name | Agincourt South-Malvern West |
| ParkingSpaceTotal | 3 |
Building
| BathroomTotal | 4 |
| BedroomsAboveGround | 4 |
| BedroomsBelowGround | 2 |
| BedroomsTotal | 6 |
| BasementFeatures | Apartment In Basement, Separate Entrance |
| BasementType | N/a |
| ConstructionStyleAttachment | Semi-detached |
| ConstructionStyleSplitLevel | Backsplit |
| CoolingType | Central Air Conditioning |
| ExteriorFinish | Aluminum Siding, Brick |
| FlooringType | Laminate, Ceramic |
| FoundationType | Poured Concrete |
| HeatingFuel | Natural Gas |
| HeatingType | Forced Air |
| Type | House |
| UtilityWater | Municipal Water |
Parking
| Attached Garage |
Land
| Acreage | No |
| Sewer | Sanitary Sewer |
| SizeDepth | 150 Ft |
| SizeFrontage | 30 Ft |
| SizeIrregular | 30 X 150 Ft |
| SizeTotalText | 30 X 150 Ft |
| ZoningDescription | Res |
Rooms
| Level | Type | Length | Width | Dimensions |
|---|---|---|---|---|
| Basement | Bedroom | 2.9 m | 2.8 m | 2.9 m x 2.8 m |
| Basement | Bedroom | 2.9 m | 2.8 m | 2.9 m x 2.8 m |
| Lower Level | Bedroom 4 | 3.96 m | 2.42 m | 3.96 m x 2.42 m |
| Upper Level | Family Room | 6.45 m | 3.8 m | 6.45 m x 3.8 m |
| Upper Level | Dining Room | 3.14 m | 2.71 m | 3.14 m x 2.71 m |
| Upper Level | Kitchen | 4.8 m | 2.4 m | 4.8 m x 2.4 m |
| Upper Level | Primary Bedroom | 4.35 m | 3.03 m | 4.35 m x 3.03 m |
| Upper Level | Bedroom 2 | 3.95 m | 3 m | 3.95 m x 3 m |
| Upper Level | Bedroom 3 | 2.82 m | 2.77 m | 2.82 m x 2.77 m |
Utilities
| Cable | Installed |
| Sewer | Installed |
Interested?
Contact us for more information


































