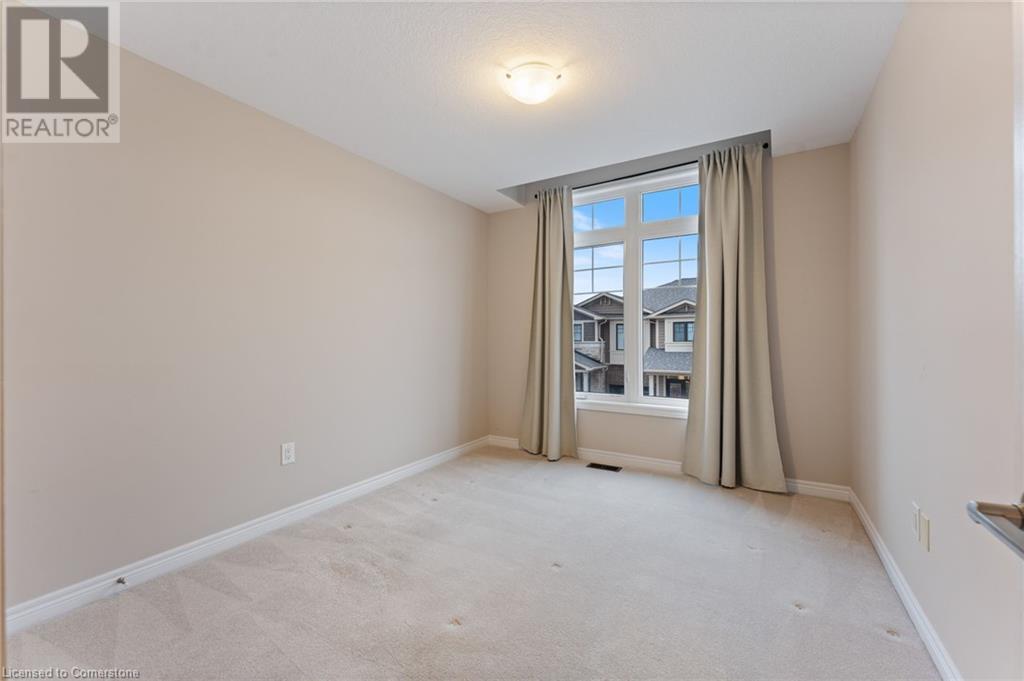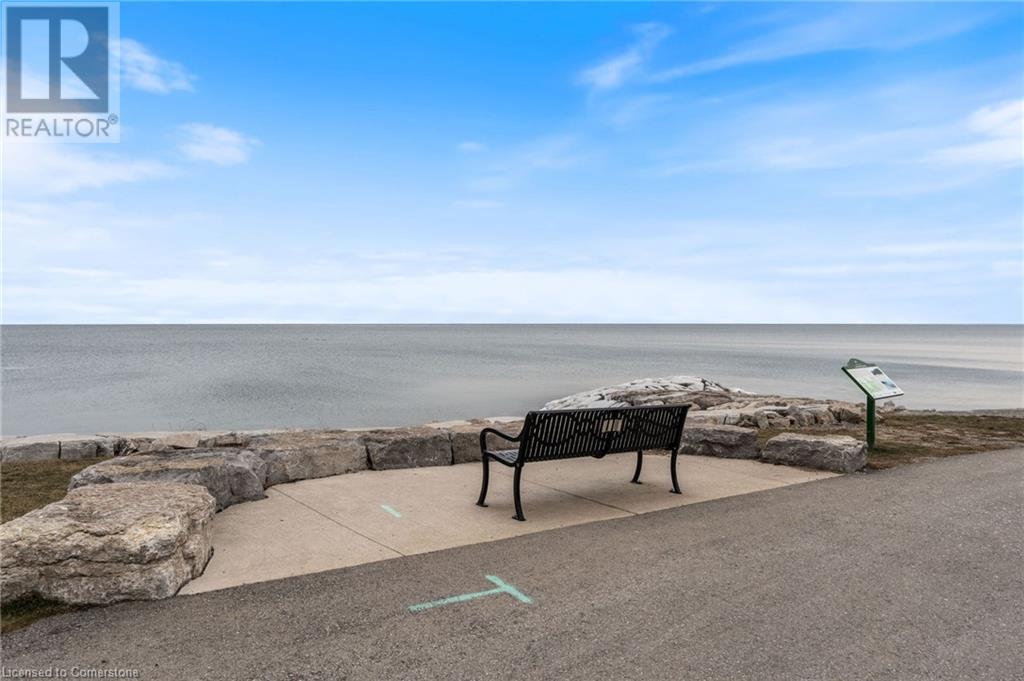- Home
- Services
- Homes For Sale Property Listings
- Neighbourhood
- Reviews
- Downloads
- Blog
- Contact
- Trusted Partners
62 Waterview Lane Grimsby, Ontario L3M 0H2
3 Bedroom
4 Bathroom
2470 sqft
2 Level
Central Air Conditioning
Forced Air
$1,449,900
Discover luxury living in this stunning executive end-unit townhome overlooking Lake Ontario. Boasting 2,470 sq. ft. of beautifully designed space, this home features an open-concept layout with engineered hardwood flooring and an abundance of natural light streaming through large windows with elegant transoms. The main living area offers seamless flow, perfect for entertaining or relaxing, while the gourmet kitchen opens to a dinette with access to a private balcony overlooking the lake. This serene outdoor space is ideal for enjoying morning coffee or unwinding at sunset. Upstairs, the primary suite is a true retreat with a spacious walk-in closet and a spa-like ensuite featuring an inviting soaker tub in addition to a separate shower while offering double sinks. Two additional bedrooms are well-sized and share a modern full bathroom, offering ample space for family or guests with convenient 2nd floor laundry. This stunning prestigious town home also includes two convenient half bathrooms, one on the main floor and one in the versatile lower level, perfect for a home office, gym, or rec room with walkout to your covered porch overlooking the Grimsby beach and picnic area. Enjoy the best of lakeside living with walking trails just steps from your door, providing easy access to nature and stunning waterfront views. Located in the vibrant Grimsby-on-the-Lake community, you’re within walking distance of boutique shopping, fine dining, and local amenities. With its unbeatable location, modern design, and breathtaking views, this home is a rare find. Experience a lifestyle of comfort, convenience, and elegance today. (id:58671)
Property Details
| MLS® Number | 40689358 |
| Property Type | Single Family |
| AmenitiesNearBy | Beach, Park, Shopping |
| EquipmentType | Water Heater |
| Features | Southern Exposure, Balcony, Paved Driveway |
| ParkingSpaceTotal | 2 |
| RentalEquipmentType | Water Heater |
| Structure | Porch |
| ViewType | Lake View |
Building
| BathroomTotal | 4 |
| BedroomsAboveGround | 3 |
| BedroomsTotal | 3 |
| Appliances | Dishwasher, Dryer, Washer, Microwave Built-in, Gas Stove(s), Hood Fan, Window Coverings, Garage Door Opener |
| ArchitecturalStyle | 2 Level |
| BasementDevelopment | Finished |
| BasementType | Full (finished) |
| ConstructedDate | 2017 |
| ConstructionStyleAttachment | Attached |
| CoolingType | Central Air Conditioning |
| ExteriorFinish | Brick Veneer, Other, Hardboard |
| FoundationType | Poured Concrete |
| HalfBathTotal | 2 |
| HeatingFuel | Natural Gas |
| HeatingType | Forced Air |
| StoriesTotal | 2 |
| SizeInterior | 2470 Sqft |
| Type | Row / Townhouse |
| UtilityWater | Municipal Water |
Parking
| Attached Garage |
Land
| AccessType | Water Access, Road Access, Highway Access |
| Acreage | No |
| LandAmenities | Beach, Park, Shopping |
| Sewer | Municipal Sewage System |
| SizeDepth | 81 Ft |
| SizeFrontage | 27 Ft |
| SizeTotalText | Under 1/2 Acre |
| SurfaceWater | Lake |
| ZoningDescription | Residential |
Rooms
| Level | Type | Length | Width | Dimensions |
|---|---|---|---|---|
| Second Level | Laundry Room | Measurements not available | ||
| Second Level | 4pc Bathroom | 11'0'' x 5'0'' | ||
| Second Level | Bedroom | 11'6'' x 9'8'' | ||
| Second Level | Bedroom | 11'6'' x 10'0'' | ||
| Second Level | Full Bathroom | 11'0'' x 8'3'' | ||
| Second Level | Primary Bedroom | 20'0'' x 14'2'' | ||
| Lower Level | Porch | 21'0'' x 9'0'' | ||
| Lower Level | Storage | Measurements not available | ||
| Lower Level | 2pc Bathroom | 5'0'' x 5'0'' | ||
| Lower Level | Recreation Room | 19'6'' x 18'0'' | ||
| Main Level | Other | 21'0'' x 9'0'' | ||
| Main Level | 2pc Bathroom | 5'0'' x 4'10'' | ||
| Main Level | Living Room | 18'2'' x 10'0'' | ||
| Main Level | Dinette | 11'6'' x 10'6'' | ||
| Main Level | Eat In Kitchen | 12'4'' x 10'6'' | ||
| Main Level | Foyer | 9'7'' x 5'10'' |
https://www.realtor.ca/real-estate/27807703/62-waterview-lane-grimsby
Interested?
Contact us for more information







































