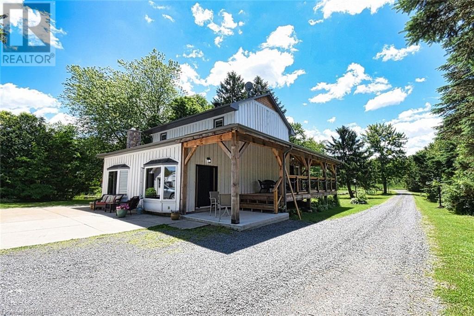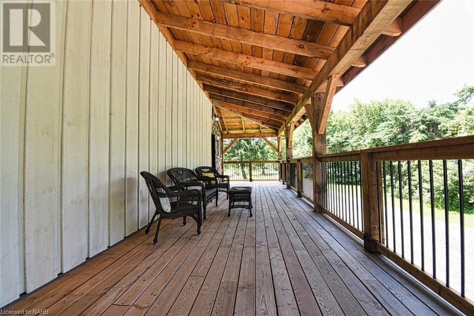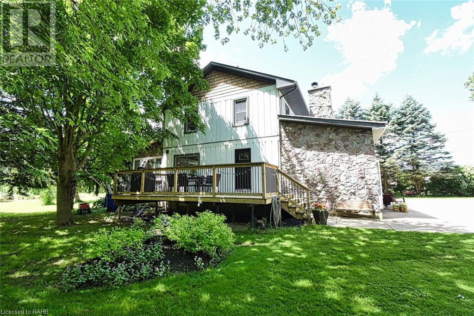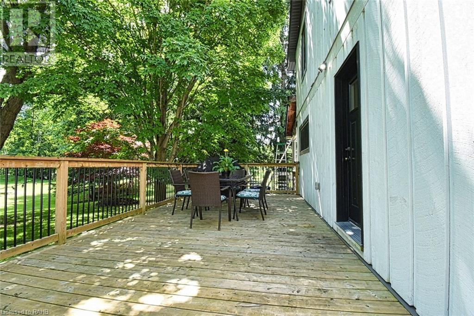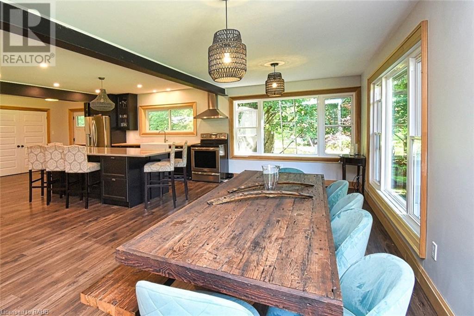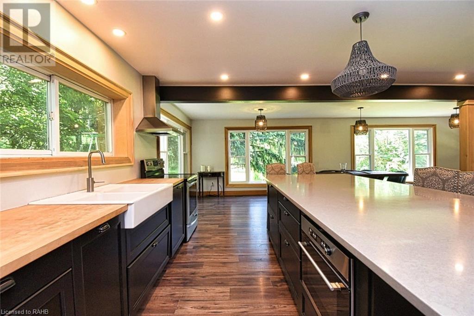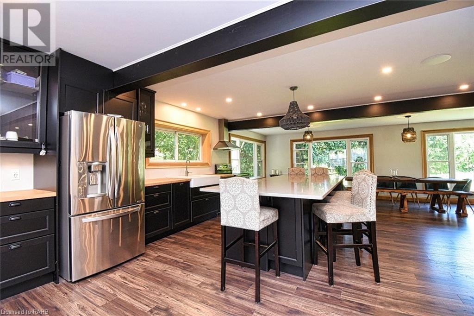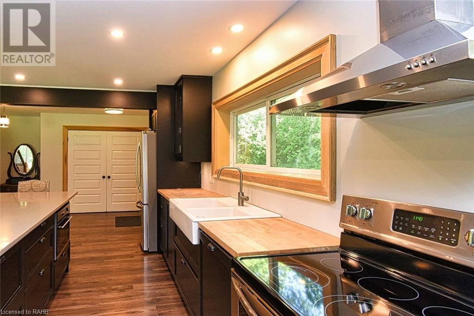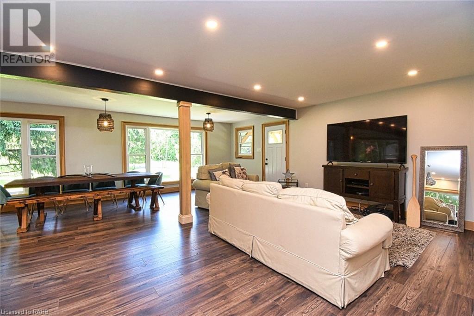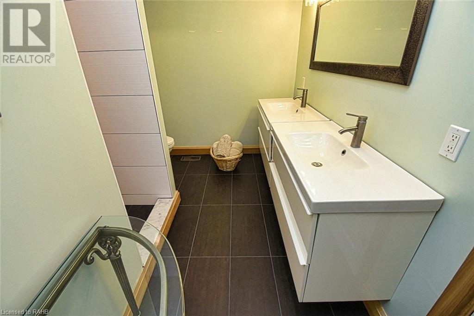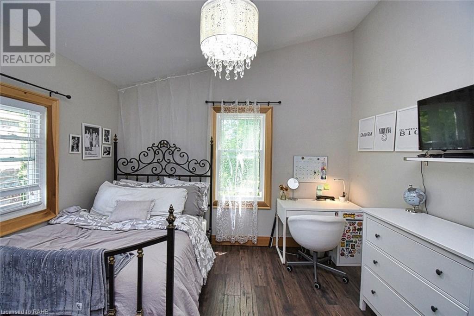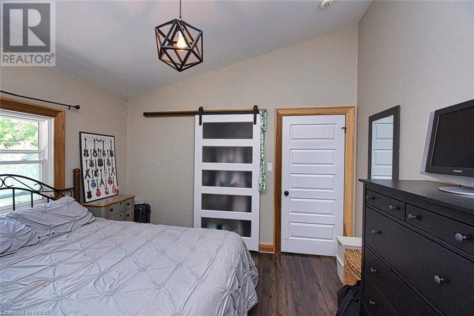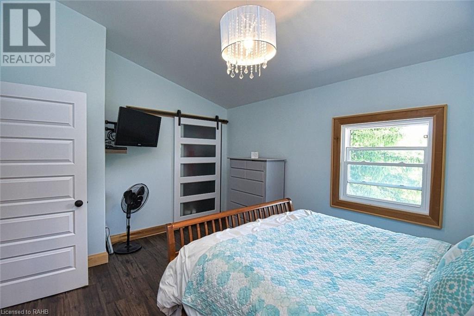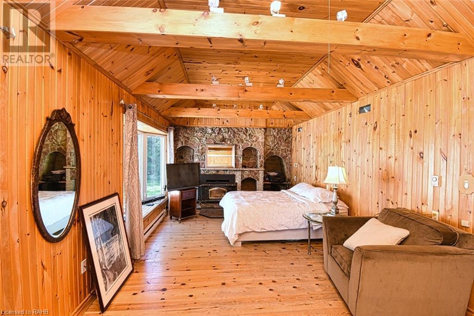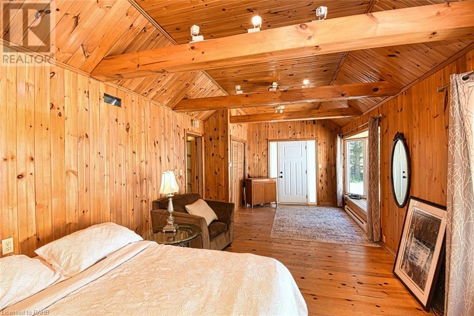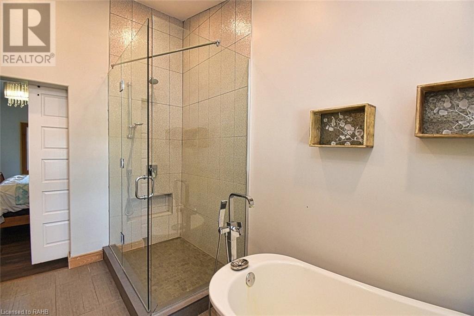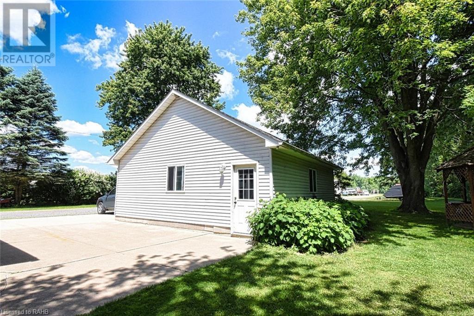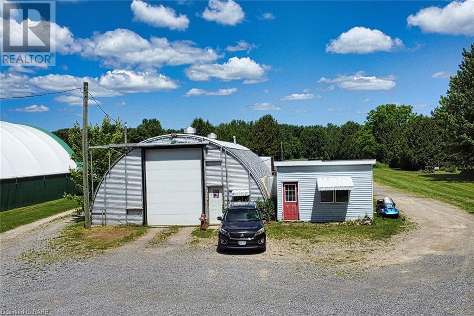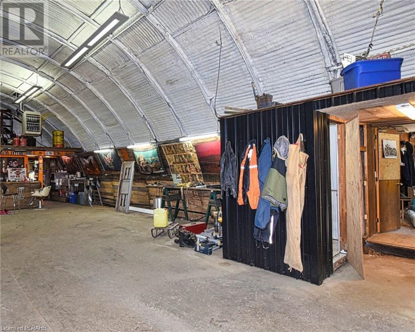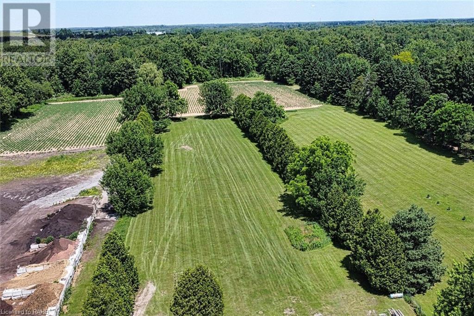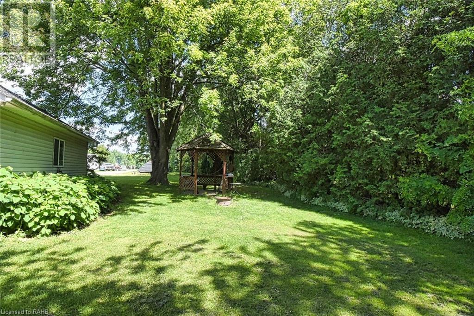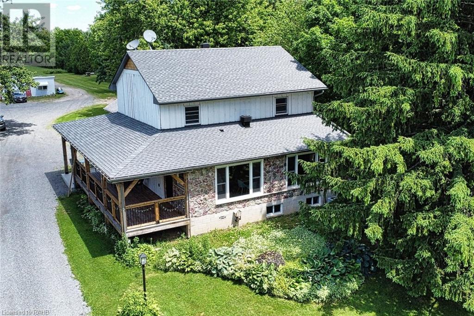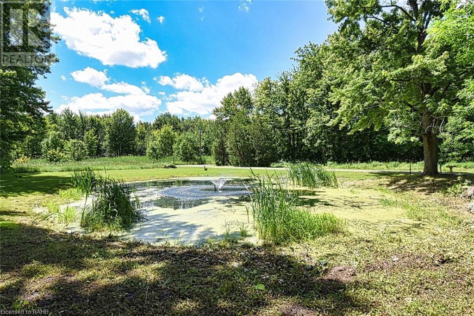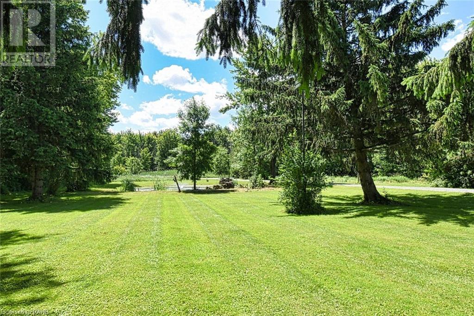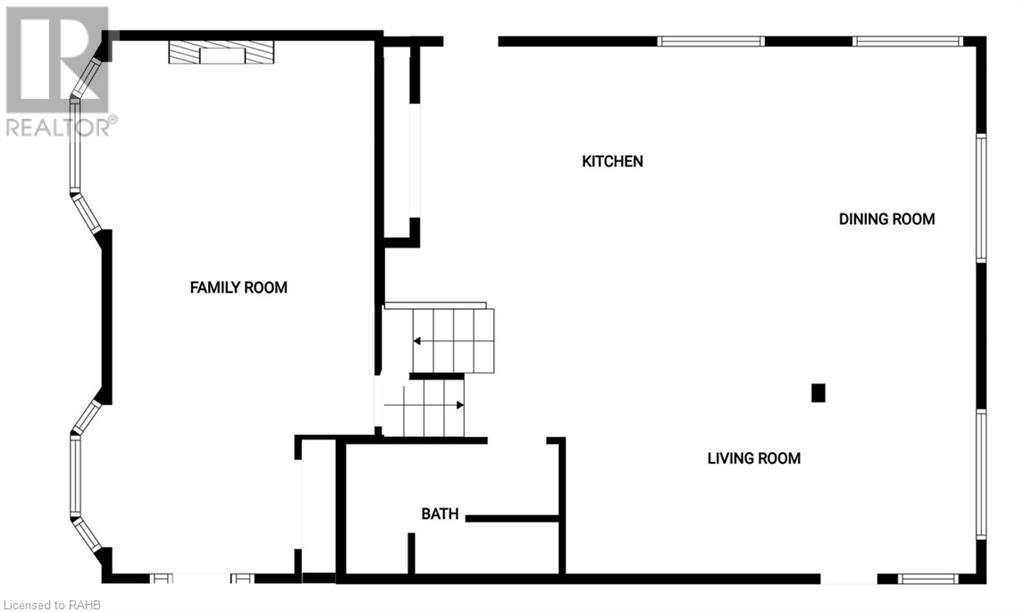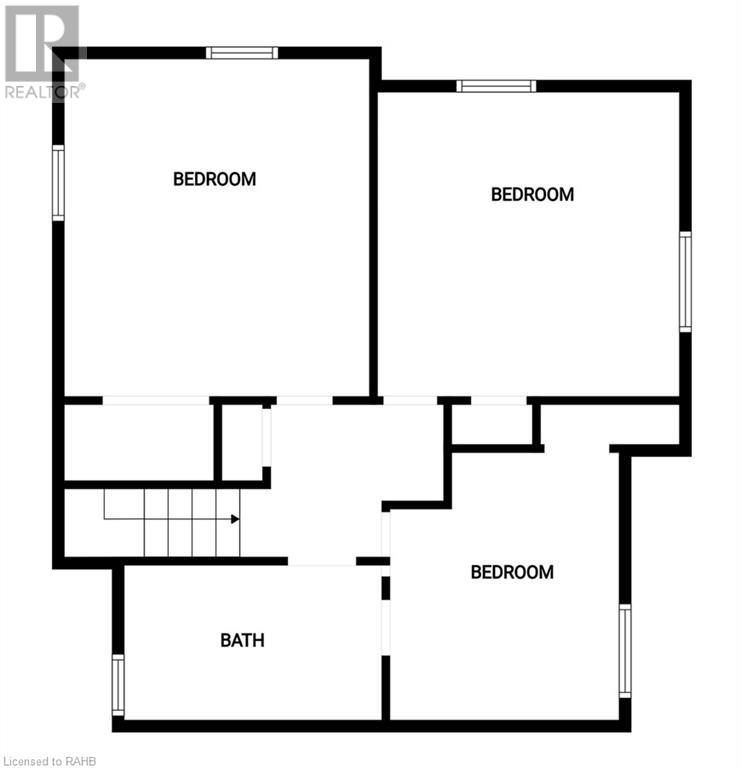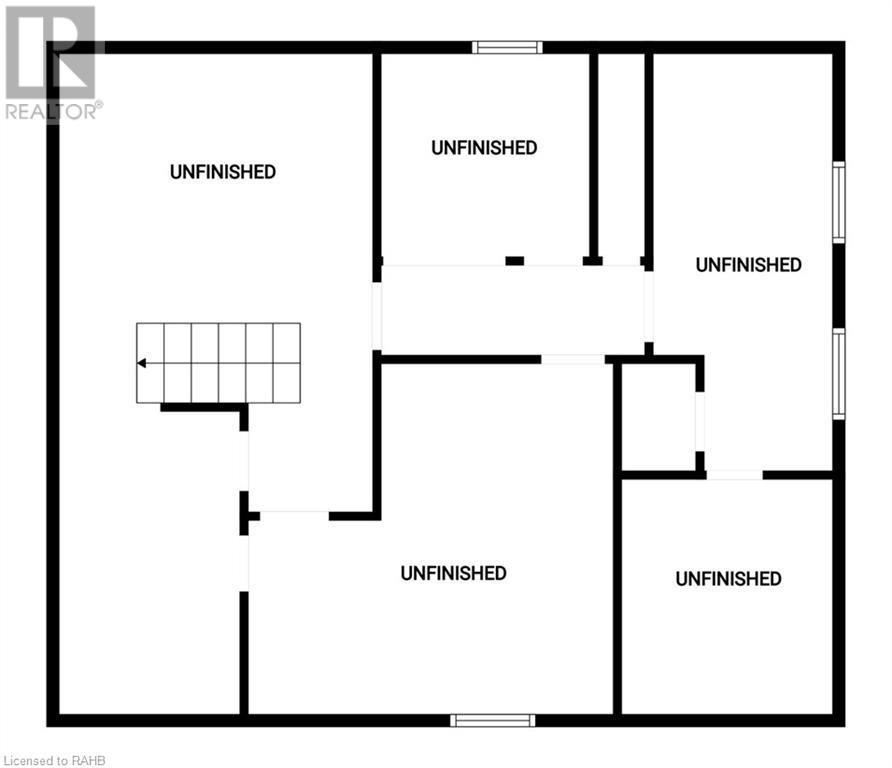- Home
- Services
- Homes For Sale Property Listings
- Neighbourhood
- Reviews
- Downloads
- Blog
- Contact
- Trusted Partners
621 6th Concession Road W Millgrove, Ontario L8B 1N3
3 Bedroom
2 Bathroom
2272 sqft
2 Level
Forced Air
Acreage
$1,599,000
621 Concession 6 West is a rare gem. Whether you envision a peaceful country retreat, a market garden, or a space for your business and hobbies, this property is zoned A2 and P8, providing versatile usage options. Bring your ideas and see for yourself the endless possibilities this incredible property has to offer. This cozy, 2200 sf home features 3 bedrooms and 2 bathrooms, offering a comfortable living space for you and your family. The interior boasts a blend of vintage charm and modern updates. The massive kitchen, dining room, and living room are seamlessly integrated, featuring an eat-up island perfect for casual meals and entertaining. With access to both the deck and covered porch. The basement is unfinished waiting for your personal touches. Large pond with sprinkler. Double car garage, 24'x24' with automatic doors. 30'x 55' Quonset Hut with gas heat, woodstove, hydro, and water. Attached to the shop is 20'x20' storage area and 15'x11' office. At the back of the property, there is approximately half an acre or more of open, flat land ideal for market gardening, with water and hydro access. Minutes to Waterdown, Dundas, Conservations and Trails. Easy access to Major Hwys. Property is on NATURAL GAS. Parking for 25 plus. RSA (id:58671)
Property Details
| MLS® Number | XH4196330 |
| Property Type | Single Family |
| AmenitiesNearBy | Golf Nearby, Park, Place Of Worship |
| CommunityFeatures | Community Centre |
| EquipmentType | Water Heater |
| Features | Treed, Wooded Area, Conservation/green Belt, Crushed Stone Driveway, Country Residential, Gazebo |
| ParkingSpaceTotal | 31 |
| RentalEquipmentType | Water Heater |
| Structure | Workshop |
Building
| BathroomTotal | 2 |
| BedroomsAboveGround | 3 |
| BedroomsTotal | 3 |
| Appliances | Water Softener, Garage Door Opener |
| ArchitecturalStyle | 2 Level |
| BasementDevelopment | Unfinished |
| BasementType | Full (unfinished) |
| ConstructedDate | 1940 |
| ConstructionMaterial | Wood Frame |
| ConstructionStyleAttachment | Detached |
| ExteriorFinish | Aluminum Siding, Stone, Vinyl Siding, Wood |
| FoundationType | Block |
| HeatingFuel | Natural Gas |
| HeatingType | Forced Air |
| StoriesTotal | 2 |
| SizeInterior | 2272 Sqft |
| Type | House |
| UtilityWater | Drilled Well, Well |
Parking
| Detached Garage |
Land
| Acreage | Yes |
| LandAmenities | Golf Nearby, Park, Place Of Worship |
| Sewer | Septic System |
| SizeDepth | 1161 Ft |
| SizeFrontage | 125 Ft |
| SizeTotalText | 2 - 4.99 Acres |
| ZoningDescription | A2 |
Rooms
| Level | Type | Length | Width | Dimensions |
|---|---|---|---|---|
| Second Level | 4pc Bathroom | 12'8'' x 7'10'' | ||
| Second Level | Bedroom | 14'9'' x 11'4'' | ||
| Second Level | Bedroom | 12'4'' x 11'9'' | ||
| Second Level | Bedroom | 12'4'' x 11'9'' | ||
| Main Level | 3pc Bathroom | 11'6'' x 7'10'' | ||
| Main Level | Foyer | 7'9'' x 6'3'' | ||
| Main Level | Family Room | 27'8'' x 11'8'' | ||
| Main Level | Living Room | 15'2'' x 15'0'' | ||
| Main Level | Dining Room | 29'2'' x 9'5'' | ||
| Main Level | Eat In Kitchen | 21'4'' x 14'6'' |
https://www.realtor.ca/real-estate/27429371/621-6th-concession-road-w-millgrove
Interested?
Contact us for more information

