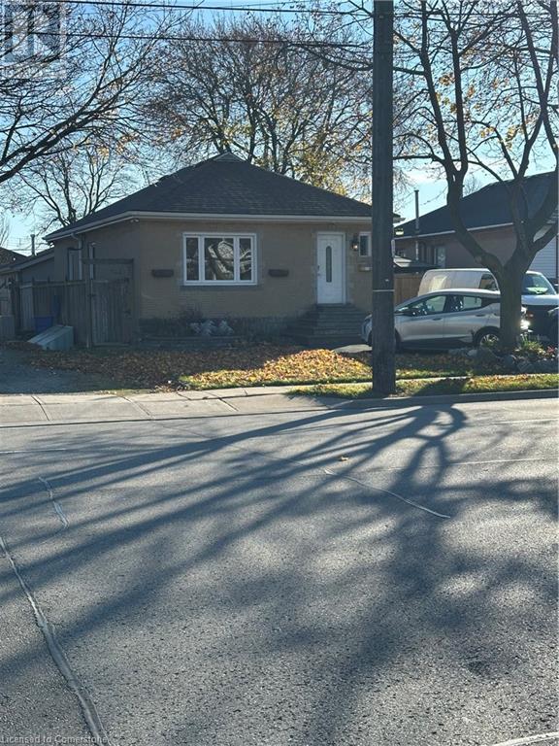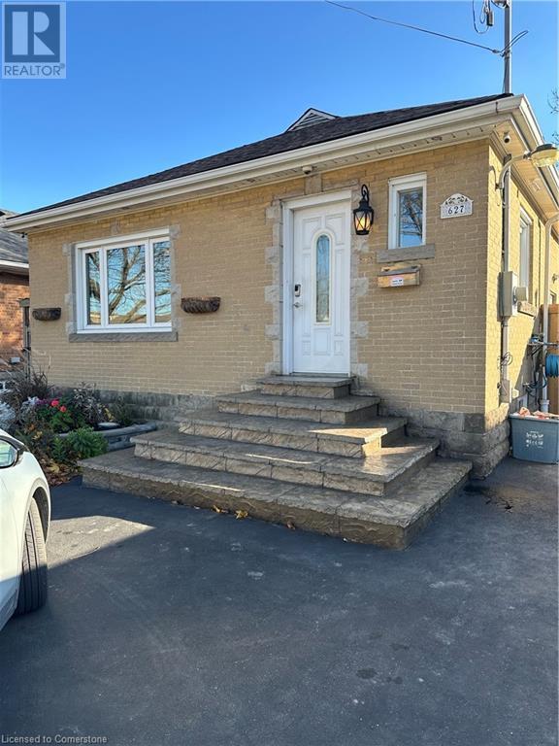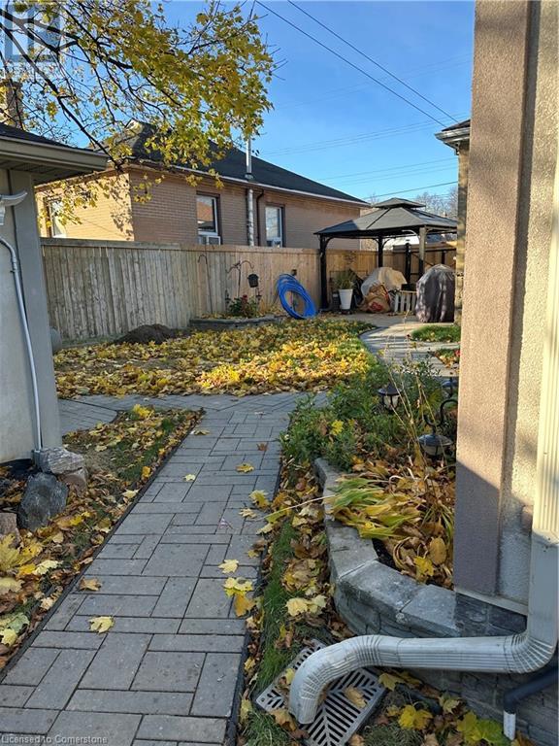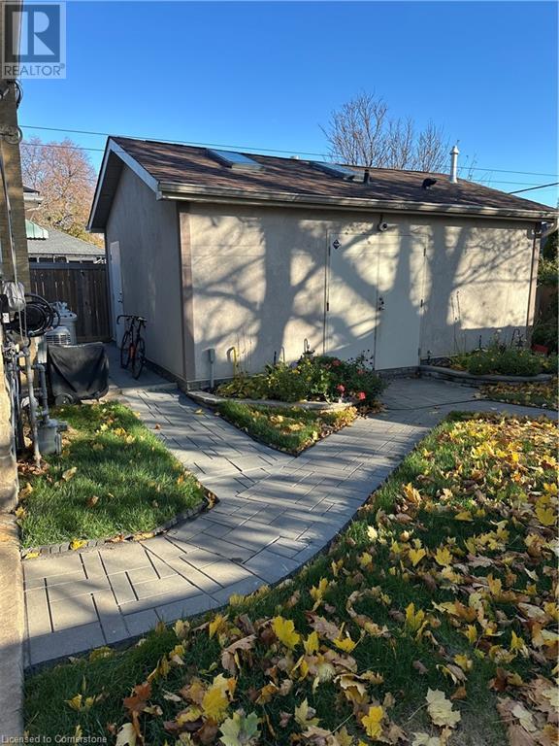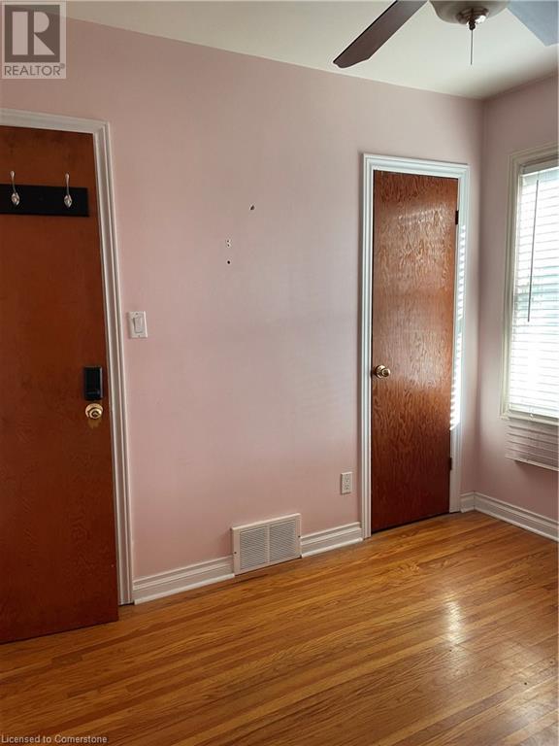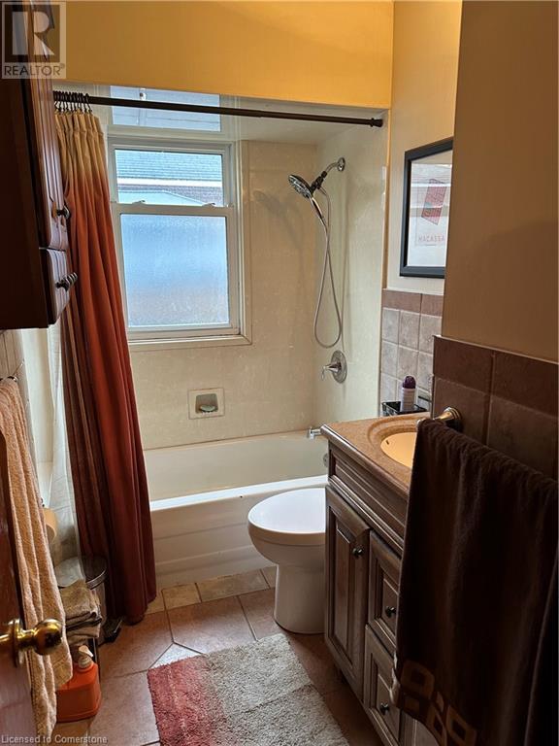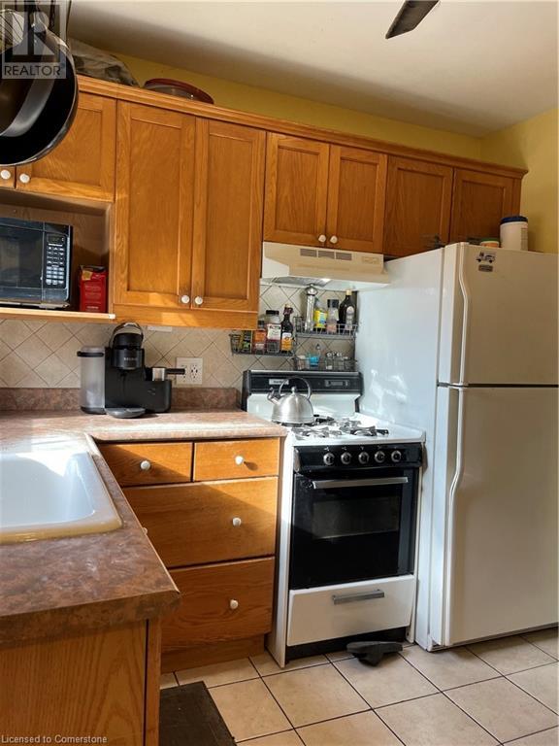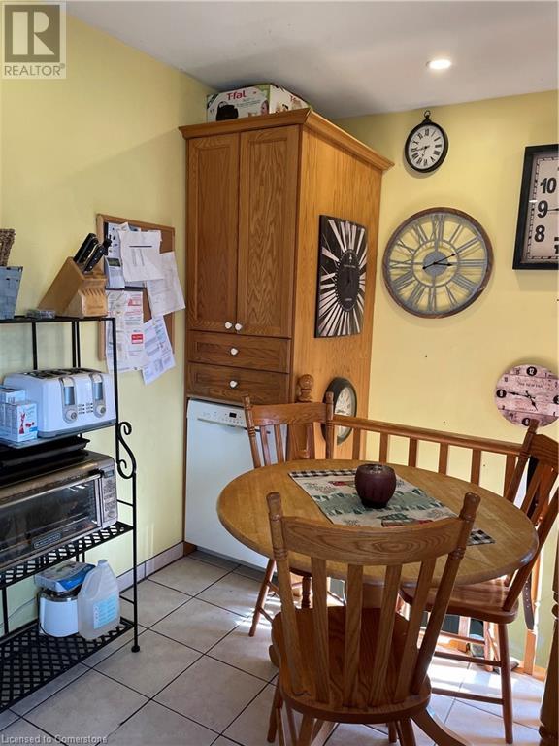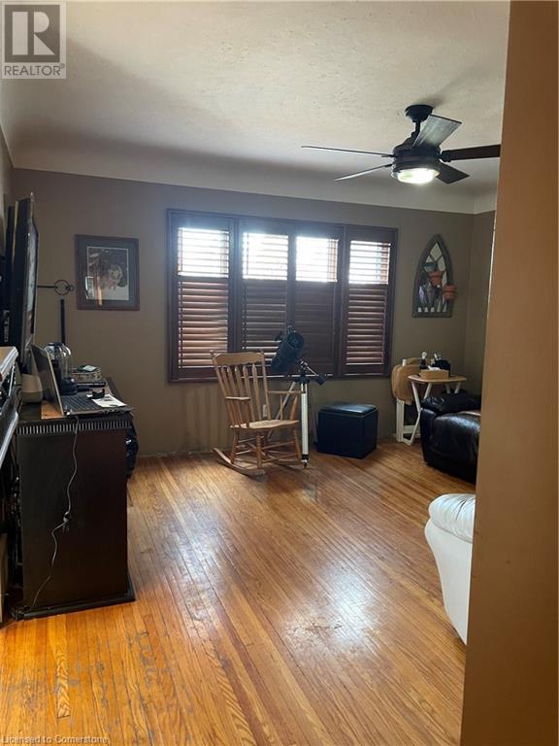- Home
- Services
- Homes For Sale Property Listings
- Neighbourhood
- Reviews
- Downloads
- Blog
- Contact
- Trusted Partners
627 Upper Sherman Avenue Hamilton, Ontario L8V 3M4
4 Bedroom
2 Bathroom
1875 sqft
Bungalow
Central Air Conditioning
Forced Air
$699,900
Welcome to this bright & sunny 3+1 bedroom bungalow home. Hardwood flooring, ceiling fans, wooden shutters thru out rooms on the main floor. Basement has Lg Rec Room, Bedroom,2 pc bathroom, workshop, laundry room that can be converted to a full kitchen. Full sized Attic has ample room for all your storage needs. ROI system, furnace, water tank and all systems are ownedsee Please see attached schedules for all systems and details (id:58671)
Property Details
| MLS® Number | 40681965 |
| Property Type | Single Family |
| AmenitiesNearBy | Hospital, Park, Place Of Worship, Public Transit, Shopping |
| CommunityFeatures | School Bus |
| Features | Southern Exposure, Sump Pump |
| ParkingSpaceTotal | 5 |
| Structure | Workshop, Shed |
Building
| BathroomTotal | 2 |
| BedroomsAboveGround | 3 |
| BedroomsBelowGround | 1 |
| BedroomsTotal | 4 |
| Appliances | Dishwasher, Dryer, Freezer, Refrigerator, Water Purifier, Washer, Gas Stove(s) |
| ArchitecturalStyle | Bungalow |
| BasementDevelopment | Partially Finished |
| BasementType | Full (partially Finished) |
| ConstructedDate | 1954 |
| ConstructionStyleAttachment | Detached |
| CoolingType | Central Air Conditioning |
| ExteriorFinish | Brick |
| FireProtection | Security System |
| Fixture | Ceiling Fans |
| HalfBathTotal | 1 |
| HeatingType | Forced Air |
| StoriesTotal | 1 |
| SizeInterior | 1875 Sqft |
| Type | House |
| UtilityWater | Municipal Water |
Land
| AccessType | Road Access, Highway Access |
| Acreage | No |
| FenceType | Fence |
| LandAmenities | Hospital, Park, Place Of Worship, Public Transit, Shopping |
| Sewer | Municipal Sewage System |
| SizeDepth | 100 Ft |
| SizeFrontage | 46 Ft |
| SizeTotalText | Under 1/2 Acre |
| ZoningDescription | C |
Rooms
| Level | Type | Length | Width | Dimensions |
|---|---|---|---|---|
| Basement | 2pc Bathroom | Measurements not available | ||
| Basement | Workshop | 14'11'' x 8'3'' | ||
| Basement | Laundry Room | 9'7'' x 11'7'' | ||
| Basement | Recreation Room | 21'7'' x 15'2'' | ||
| Basement | Bedroom | 11'10'' x 11'2'' | ||
| Main Level | 4pc Bathroom | Measurements not available | ||
| Main Level | Kitchen | 11'4'' x 9'1'' | ||
| Main Level | Living Room | 14'1'' x 13'2'' | ||
| Main Level | Bedroom | 10'0'' x 9'0'' | ||
| Main Level | Bedroom | 10'7'' x 10'5'' | ||
| Main Level | Primary Bedroom | 11'5'' x 10'1'' |
Utilities
| Natural Gas | Available |
https://www.realtor.ca/real-estate/27696863/627-upper-sherman-avenue-hamilton
Interested?
Contact us for more information

