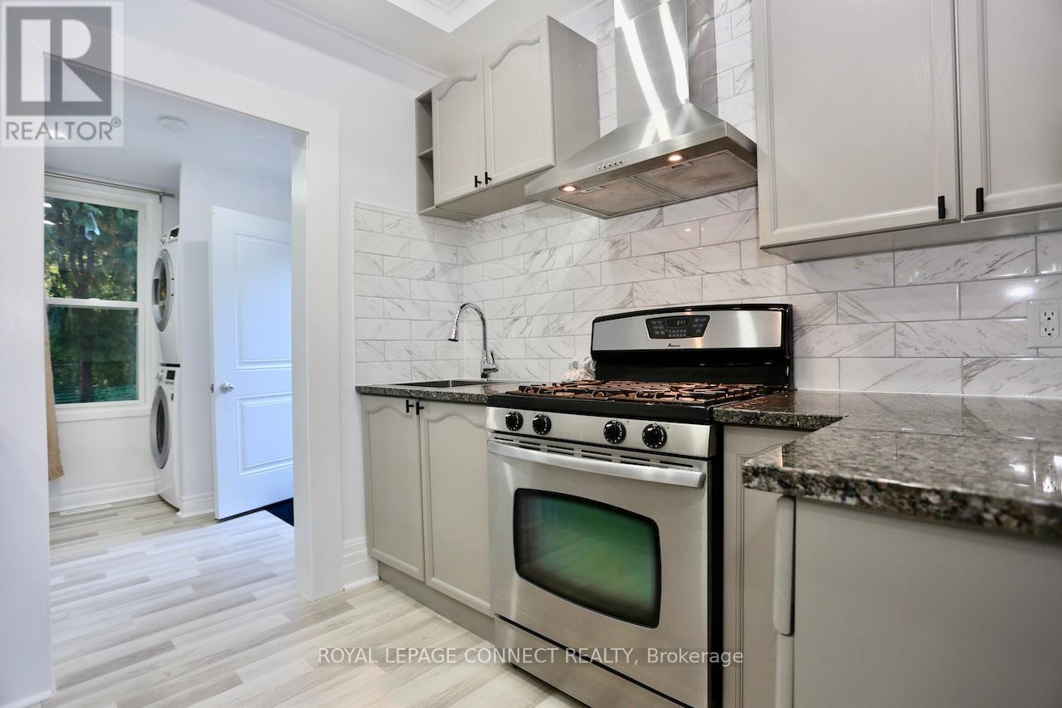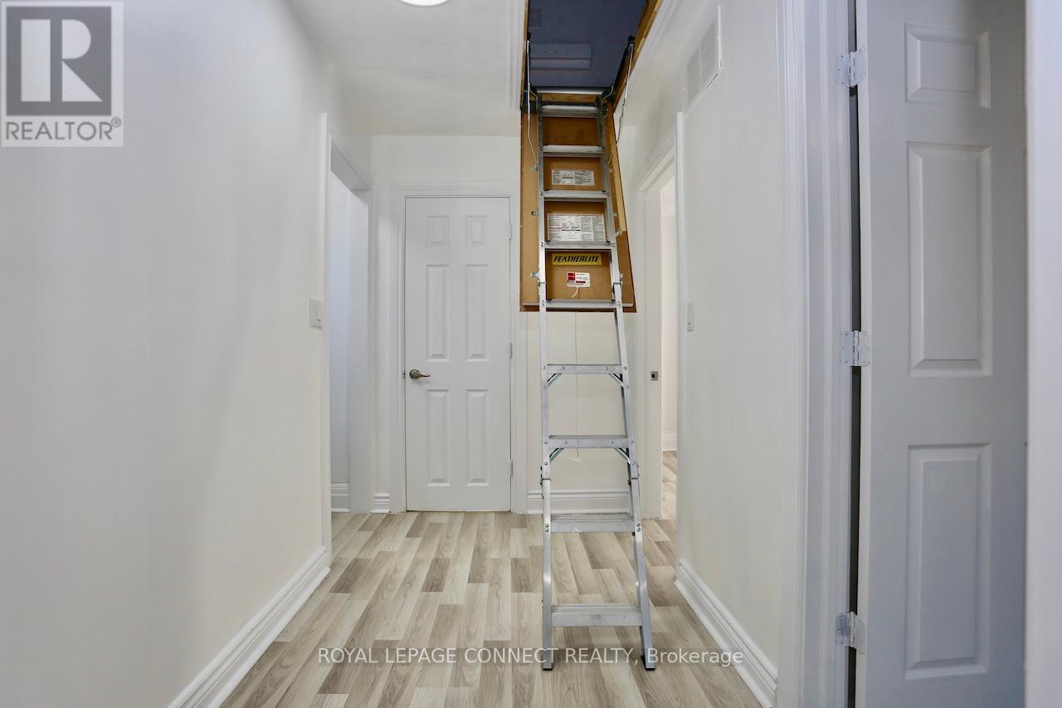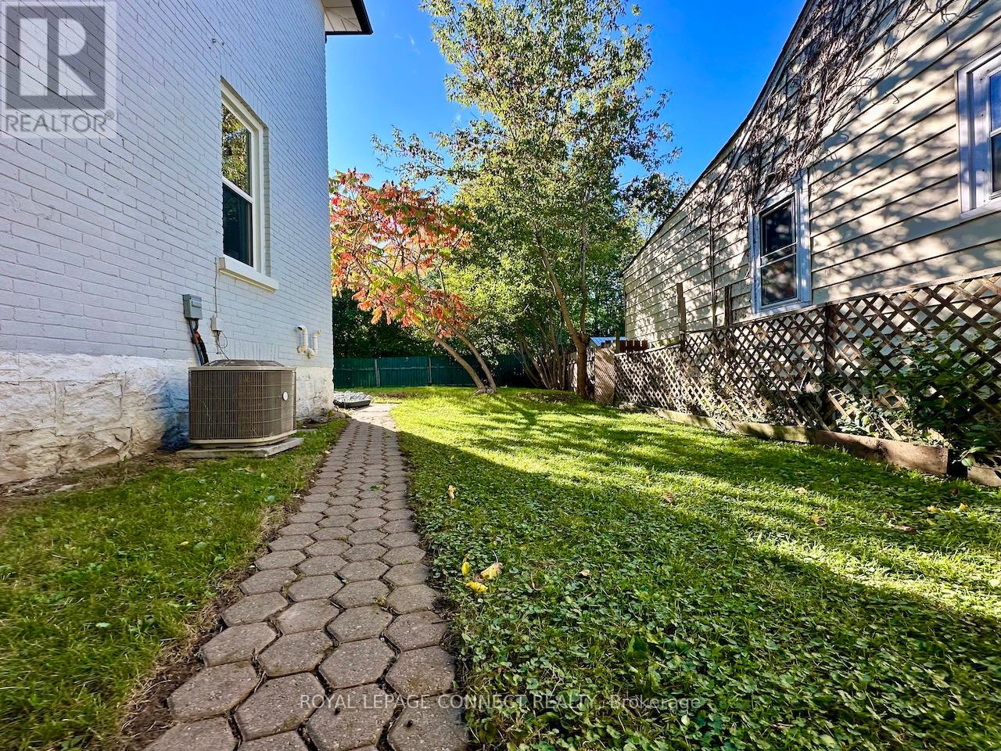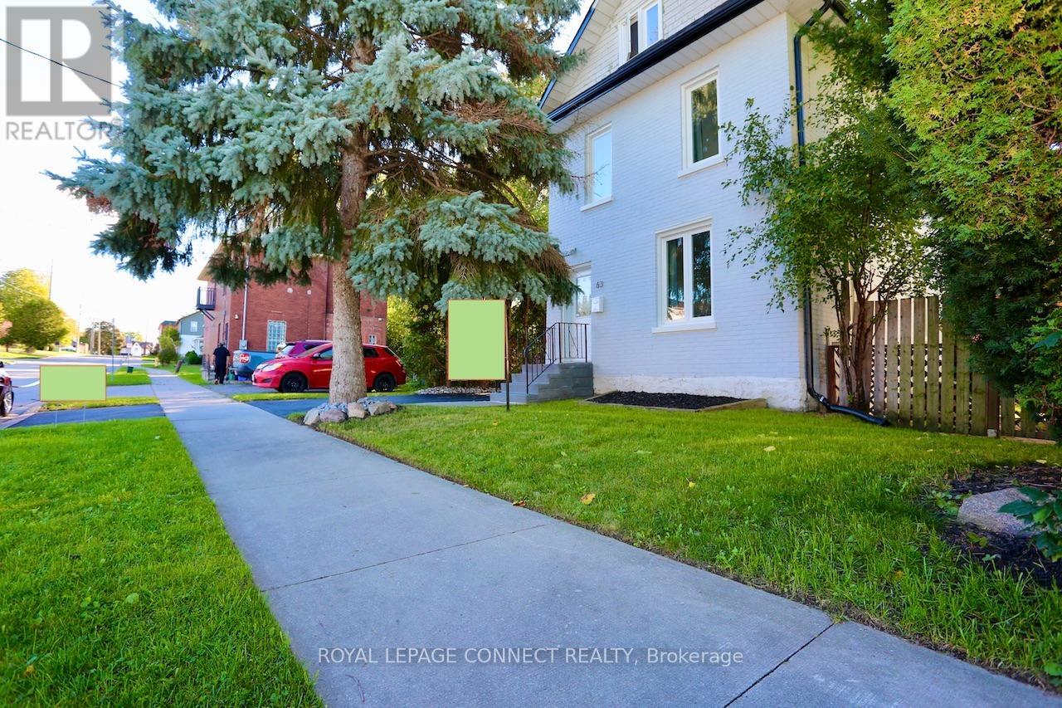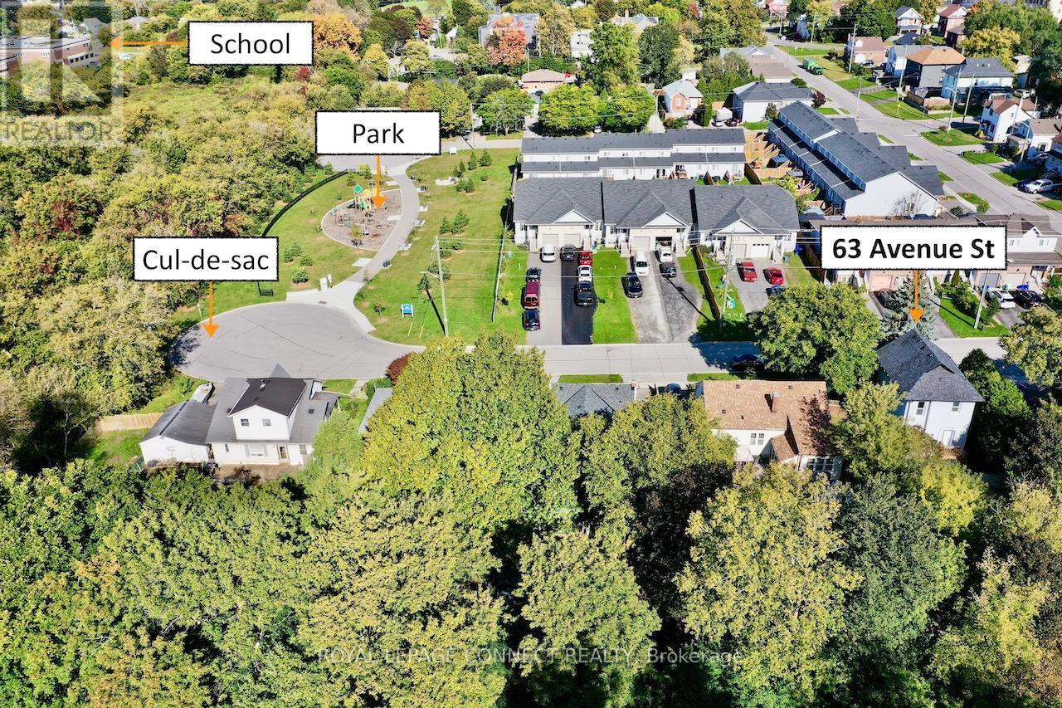- Home
- Services
- Homes For Sale Property Listings
- Neighbourhood
- Reviews
- Downloads
- Blog
- Contact
- Trusted Partners
63 Avenue Street Oshawa, Ontario L1H 2V1
3 Bedroom
2 Bathroom
Central Air Conditioning
Forced Air
$499,900
The Tim Hortons on Simcoe St directly across from Avenue St has closed down to make room for the Metrolinx - Bowmanville GO Rail Service Extension. This part of Oshawa is undergoing revitalization. See attached document. Home has been completely renovated/ updated: 2024 interior repainting, washrooms, kitchen, hard/ soft landscaping, w/o stairs, 2023 driveway, 2018 eaves & facias, 2017 roof, windows, furnace & AC, HWT,200Amp Breaker Panel...Look out for pull down staircase on 2nd floor. 18.07ft x 11.01ft Attic can be finished as rec room, bedroom, home office/ other. Minutes from Hwy 401, Go Transit, Bus Route, 6 parks nearby (id:58671)
Property Details
| MLS® Number | E9507478 |
| Property Type | Single Family |
| Community Name | Central |
| AmenitiesNearBy | Park, Place Of Worship, Public Transit |
| CommunityFeatures | Community Centre |
| ParkingSpaceTotal | 3 |
Building
| BathroomTotal | 2 |
| BedroomsAboveGround | 3 |
| BedroomsTotal | 3 |
| Appliances | Window Coverings |
| BasementDevelopment | Unfinished |
| BasementFeatures | Separate Entrance |
| BasementType | N/a (unfinished) |
| ConstructionStyleAttachment | Detached |
| CoolingType | Central Air Conditioning |
| ExteriorFinish | Brick |
| FlooringType | Laminate, Ceramic |
| FoundationType | Stone |
| HeatingFuel | Natural Gas |
| HeatingType | Forced Air |
| StoriesTotal | 2 |
| Type | House |
| UtilityWater | Municipal Water |
Land
| Acreage | No |
| LandAmenities | Park, Place Of Worship, Public Transit |
| Sewer | Sanitary Sewer |
| SizeDepth | 52 Ft ,9 In |
| SizeFrontage | 50 Ft |
| SizeIrregular | 50 X 52.75 Ft ; See Brokerage Remarks |
| SizeTotalText | 50 X 52.75 Ft ; See Brokerage Remarks|under 1/2 Acre |
| ZoningDescription | R3-a/r5-b/r7-a |
Rooms
| Level | Type | Length | Width | Dimensions |
|---|---|---|---|---|
| Second Level | Bedroom 3 | 2.76 m | 2.44 m | 2.76 m x 2.44 m |
| Second Level | Bathroom | 2.45 m | 1.54 m | 2.45 m x 1.54 m |
| Second Level | Bedroom | 3.67 m | 2.44 m | 3.67 m x 2.44 m |
| Second Level | Bedroom 2 | 2.45 m | 2.45 m | 2.45 m x 2.45 m |
| Third Level | Recreational, Games Room | 5.51 m | 3.36 m | 5.51 m x 3.36 m |
| Main Level | Living Room | 6.72 m | 2.46 m | 6.72 m x 2.46 m |
| Main Level | Dining Room | 6.72 m | 2.46 m | 6.72 m x 2.46 m |
| Main Level | Kitchen | 6.72 m | 2.46 m | 6.72 m x 2.46 m |
| Main Level | Bathroom | 1.55 m | 1.25 m | 1.55 m x 1.25 m |
| Main Level | Mud Room | 3.44 m | 2.23 m | 3.44 m x 2.23 m |
| Main Level | Laundry Room | 3.44 m | 2.23 m | 3.44 m x 2.23 m |
Utilities
| Cable | Available |
| Sewer | Installed |
https://www.realtor.ca/real-estate/27572692/63-avenue-street-oshawa-central-central
Interested?
Contact us for more information








