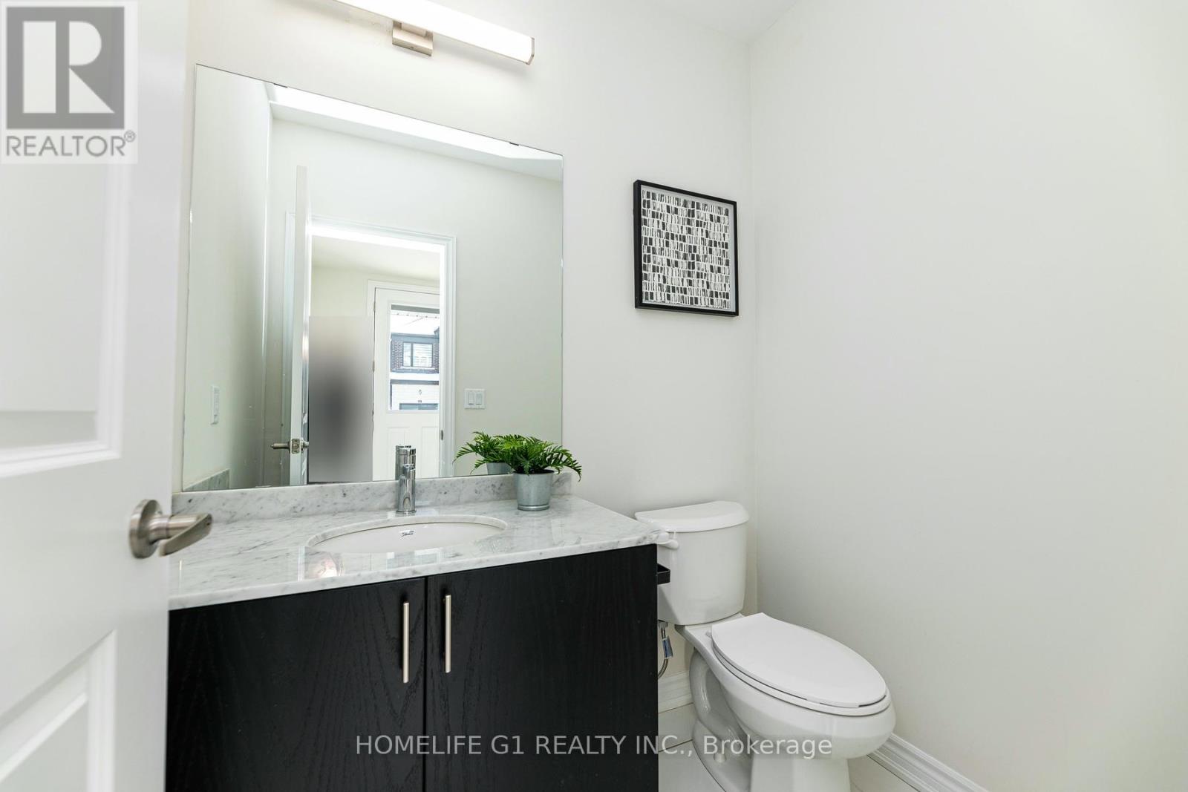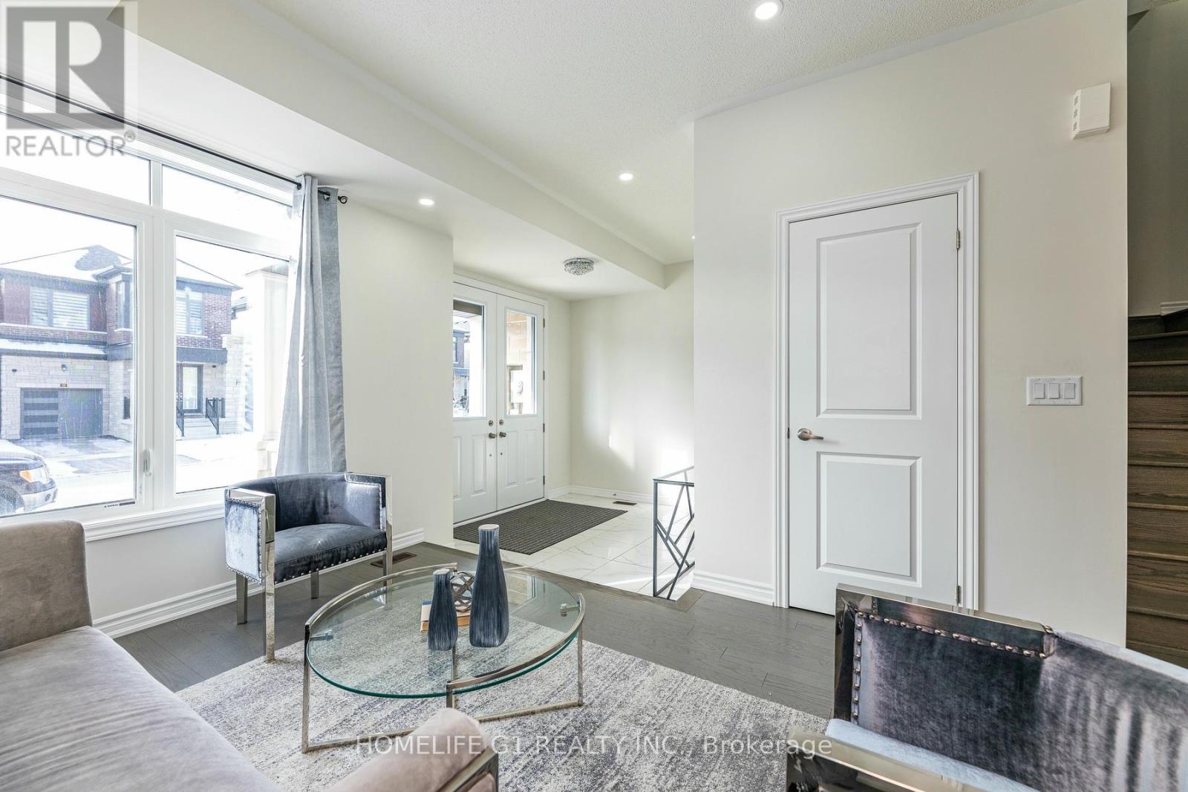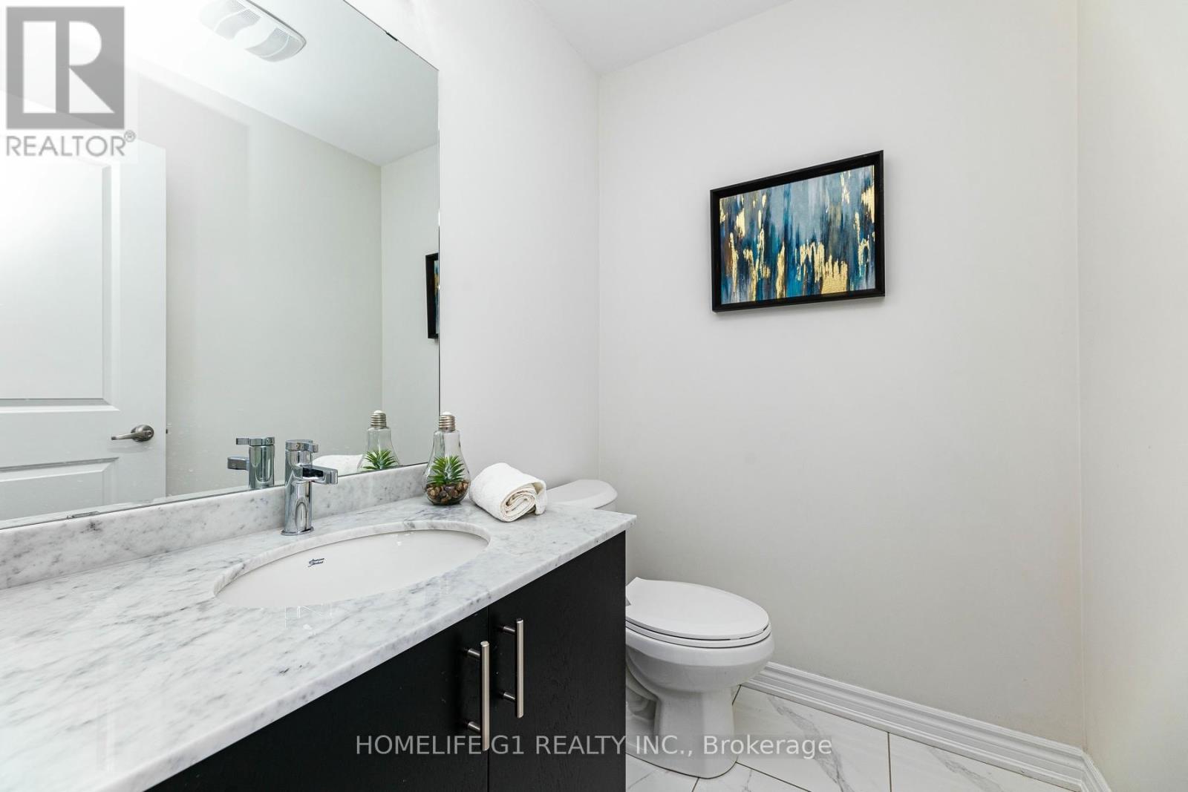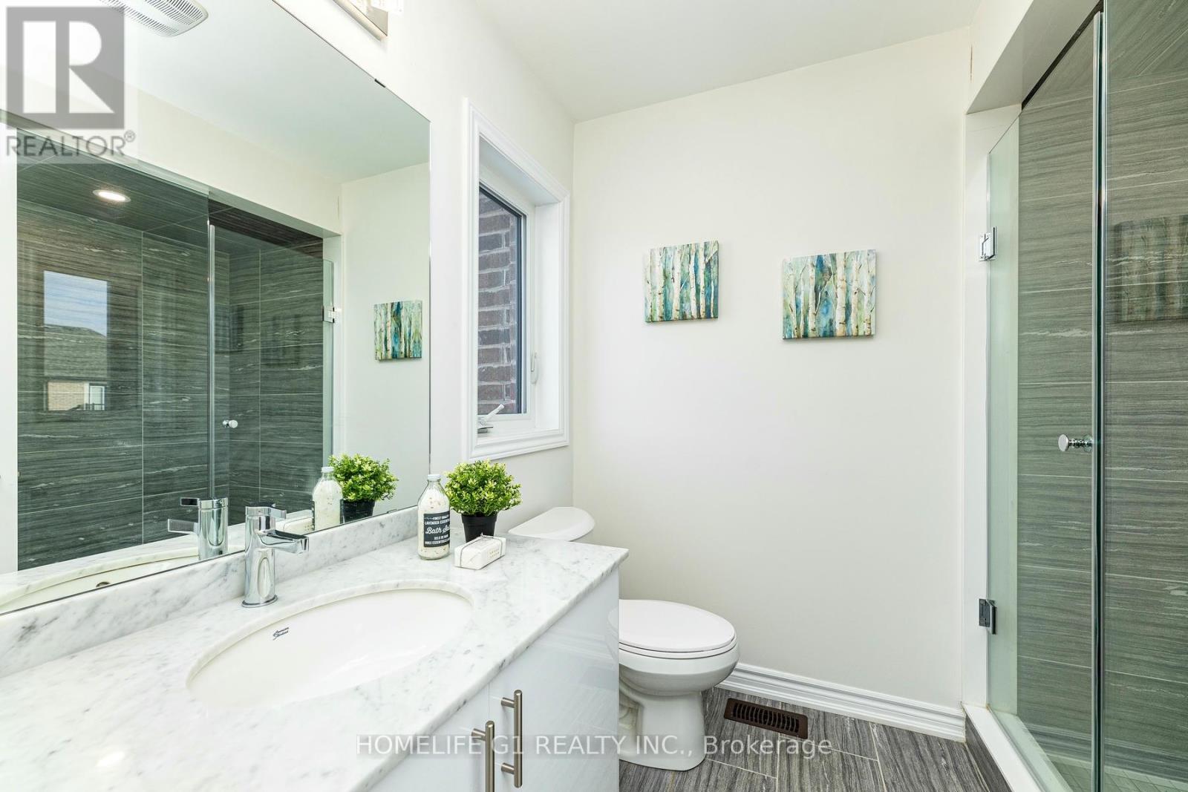- Home
- Services
- Homes For Sale Property Listings
- Neighbourhood
- Reviews
- Downloads
- Blog
- Contact
- Trusted Partners
63 Minnock Street Caledon, Ontario L7C 1Z9
4 Bedroom
4 Bathroom
Fireplace
Central Air Conditioning
Forced Air
$849,000
***taxes yet to be assessed***Welcome to this beautiful 3+1 bedroom & 4-bath modern elevation townhome located in the most desirable neighborhood of Caledon. Located on quiet street facing detach houses Upgraded tiles upgraded Hardwood and upgraded washrooms from builder pot lights Chandeliers all over Upgraded marble vanities with upgraded lights. It offers 1925 sq.ft of living space! This home features 9-foot ceilings, an open-concept eat-in kitchen, and quartz countertops throughout with an extra storage pantry, Double Car Garage provides 6 parking spots. Great starter home and plenty of room to grow your family! Located on a quiet street with quick access to McLaughlin Rd for transit. The home features9' ceiling on the main level, and hardwood flooring on the ground and main levels. Enjoy the morning sun and an Easy view off the full-width balcony and from the Primary Bedroom. Open the Great Room with a B/I electric fireplace. Private open view at the front of the home. A full basement provides additional space for your personal touch and room to grow. Don't miss the opportunity to own this stunning home in the heart of Caledon. (id:58671)
Open House
This property has open houses!
January
11
Saturday
Starts at:
10:00 am
Ends at:4:00 pm
January
12
Sunday
Starts at:
10:00 am
Ends at:4:00 pm
Property Details
| MLS® Number | W11915720 |
| Property Type | Single Family |
| Community Name | Rural Caledon |
| ParkingSpaceTotal | 6 |
Building
| BathroomTotal | 4 |
| BedroomsAboveGround | 3 |
| BedroomsBelowGround | 1 |
| BedroomsTotal | 4 |
| Appliances | Blinds, Dishwasher, Dryer, Refrigerator, Stove, Washer |
| BasementDevelopment | Unfinished |
| BasementType | N/a (unfinished) |
| ConstructionStyleAttachment | Attached |
| CoolingType | Central Air Conditioning |
| ExteriorFinish | Brick, Stone |
| FireplacePresent | Yes |
| FlooringType | Hardwood, Ceramic, Carpeted |
| FoundationType | Concrete |
| HalfBathTotal | 2 |
| HeatingFuel | Natural Gas |
| HeatingType | Forced Air |
| StoriesTotal | 3 |
| Type | Row / Townhouse |
| UtilityWater | Municipal Water |
Parking
| Garage |
Land
| Acreage | No |
| Sewer | Sanitary Sewer |
| SizeDepth | 88 Ft ,8 In |
| SizeFrontage | 20 Ft |
| SizeIrregular | 20.03 X 88.68 Ft |
| SizeTotalText | 20.03 X 88.68 Ft |
Rooms
| Level | Type | Length | Width | Dimensions |
|---|---|---|---|---|
| Second Level | Dining Room | 5.79 m | 3.35 m | 5.79 m x 3.35 m |
| Second Level | Great Room | 5.79 m | 3.2 m | 5.79 m x 3.2 m |
| Second Level | Kitchen | 4.26 m | 2.89 m | 4.26 m x 2.89 m |
| Third Level | Primary Bedroom | 4.11 m | 4.01 m | 4.11 m x 4.01 m |
| Third Level | Bedroom 2 | 2.96 m | 2.74 m | 2.96 m x 2.74 m |
| Third Level | Bedroom 3 | 3.65 m | 2.94 m | 3.65 m x 2.94 m |
| Ground Level | Office | 4.72 m | 3.81 m | 4.72 m x 3.81 m |
https://www.realtor.ca/real-estate/27785060/63-minnock-street-caledon-rural-caledon
Interested?
Contact us for more information










































