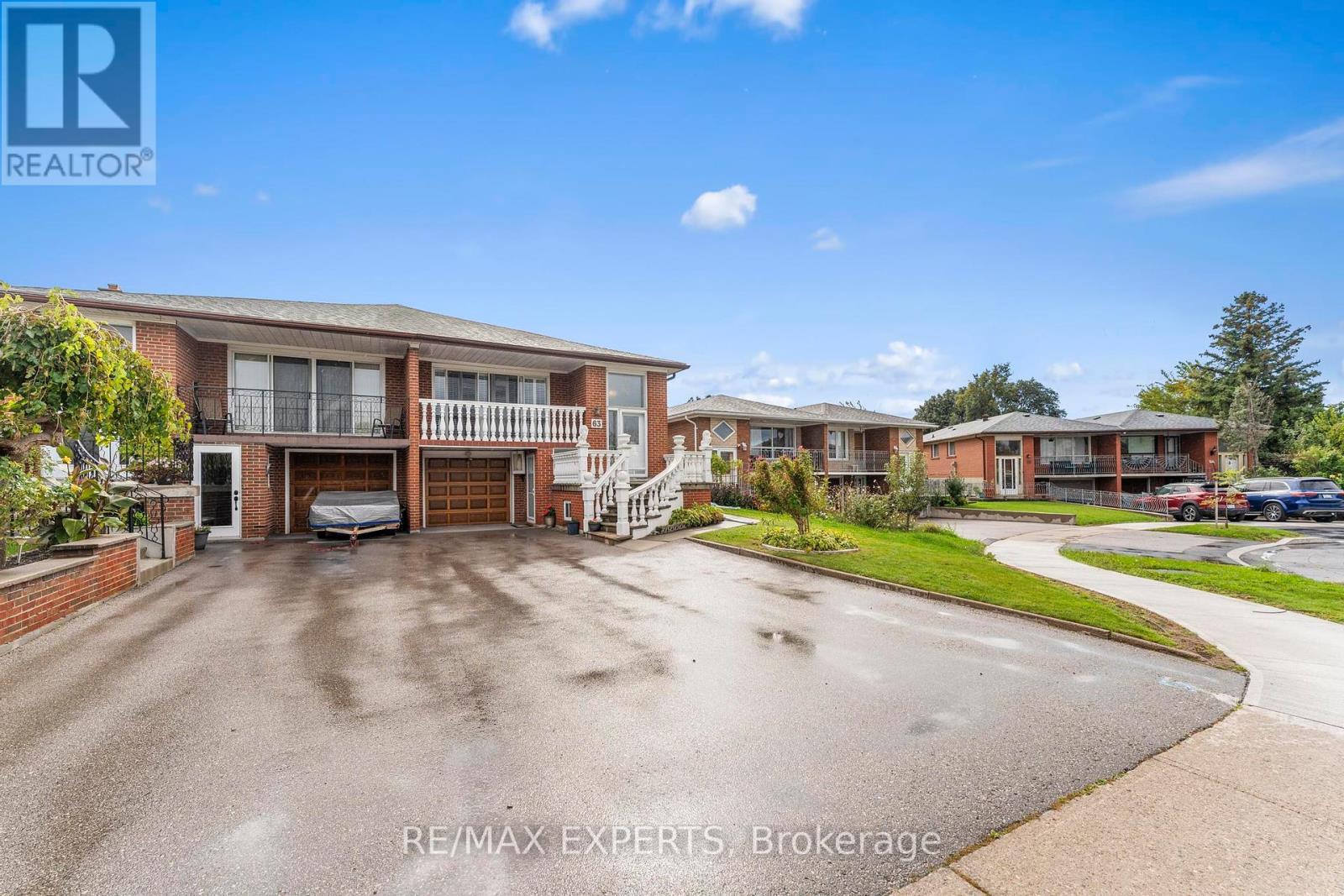- Home
- Services
- Homes For Sale Property Listings
- Neighbourhood
- Reviews
- Downloads
- Blog
- Contact
- Trusted Partners
63 Paradelle Crescent Toronto, Ontario M3N 1E6
3 Bedroom
2 Bathroom
Raised Bungalow
Fireplace
Central Air Conditioning
Forced Air
$985,000
This meticulously kept and spacious Semi Detached home has so much to offer. It features 3bedrooms and 2 full baths. It contains generously sized bedrooms, a wonderfully illuminated living room that leads out to an oversized terrace ideal for relaxing and enjoying a coffee. The lower level is complete with a separate entrance, and tons of room for an additional income producing suite. The home features a 128 ft long lot which is just waiting for your personal touch tons of space ideal for entertaining or creating your own personal oasis. You are centrally located to everything in Toronto. You are 20 minutes to Vaughan, Downtown, Markham and so much more. You are minutes to Highways 400, 401 and 407. The home is nestled in between parks, walking trails, schools, library, and community centres as well as Oakdale Country Club. opportunities like this do not come around often and is one you do not want to miss! **** EXTRAS **** Roof done 3 years ago. Hot Water Tank Replaced January 2024. (id:58671)
Open House
This property has open houses!
October
19
Saturday
Starts at:
2:00 pm
Ends at:4:00 pm
October
20
Sunday
Starts at:
2:00 pm
Ends at:4:00 pm
Property Details
| MLS® Number | W9397562 |
| Property Type | Single Family |
| Community Name | Glenfield-Jane Heights |
| AmenitiesNearBy | Hospital, Park, Public Transit |
| CommunityFeatures | Community Centre |
| Features | In-law Suite |
| ParkingSpaceTotal | 4 |
| Structure | Shed |
Building
| BathroomTotal | 2 |
| BedroomsAboveGround | 3 |
| BedroomsTotal | 3 |
| Appliances | Water Heater, Refrigerator, Stove, Window Coverings |
| ArchitecturalStyle | Raised Bungalow |
| BasementDevelopment | Finished |
| BasementFeatures | Separate Entrance |
| BasementType | N/a (finished) |
| ConstructionStyleAttachment | Semi-detached |
| CoolingType | Central Air Conditioning |
| ExteriorFinish | Brick |
| FireplacePresent | Yes |
| FlooringType | Hardwood, Ceramic |
| HeatingFuel | Natural Gas |
| HeatingType | Forced Air |
| StoriesTotal | 1 |
| Type | House |
| UtilityWater | Municipal Water |
Parking
| Garage |
Land
| Acreage | No |
| LandAmenities | Hospital, Park, Public Transit |
| Sewer | Sanitary Sewer |
| SizeDepth | 128 Ft |
| SizeFrontage | 37 Ft |
| SizeIrregular | 37 X 128 Ft |
| SizeTotalText | 37 X 128 Ft |
Rooms
| Level | Type | Length | Width | Dimensions |
|---|---|---|---|---|
| Lower Level | Laundry Room | 3.5 m | 3.38 m | 3.5 m x 3.38 m |
| Lower Level | Living Room | 4.4 m | 3.4 m | 4.4 m x 3.4 m |
| Lower Level | Recreational, Games Room | 8.8 m | 3.4 m | 8.8 m x 3.4 m |
| Lower Level | Kitchen | 3.08 m | 2.8 m | 3.08 m x 2.8 m |
| Main Level | Living Room | 4.75 m | 3.8 m | 4.75 m x 3.8 m |
| Main Level | Dining Room | 3.5 m | 3.4 m | 3.5 m x 3.4 m |
| Main Level | Eating Area | 3 m | 2 m | 3 m x 2 m |
| Main Level | Kitchen | 5.15 m | 2.7 m | 5.15 m x 2.7 m |
| Main Level | Primary Bedroom | 4.4 m | 3.38 m | 4.4 m x 3.38 m |
| Main Level | Bedroom 2 | 3.47 m | 3.4 m | 3.47 m x 3.4 m |
| Main Level | Bedroom 3 | 3.38 m | 3.04 m | 3.38 m x 3.04 m |
Interested?
Contact us for more information

























