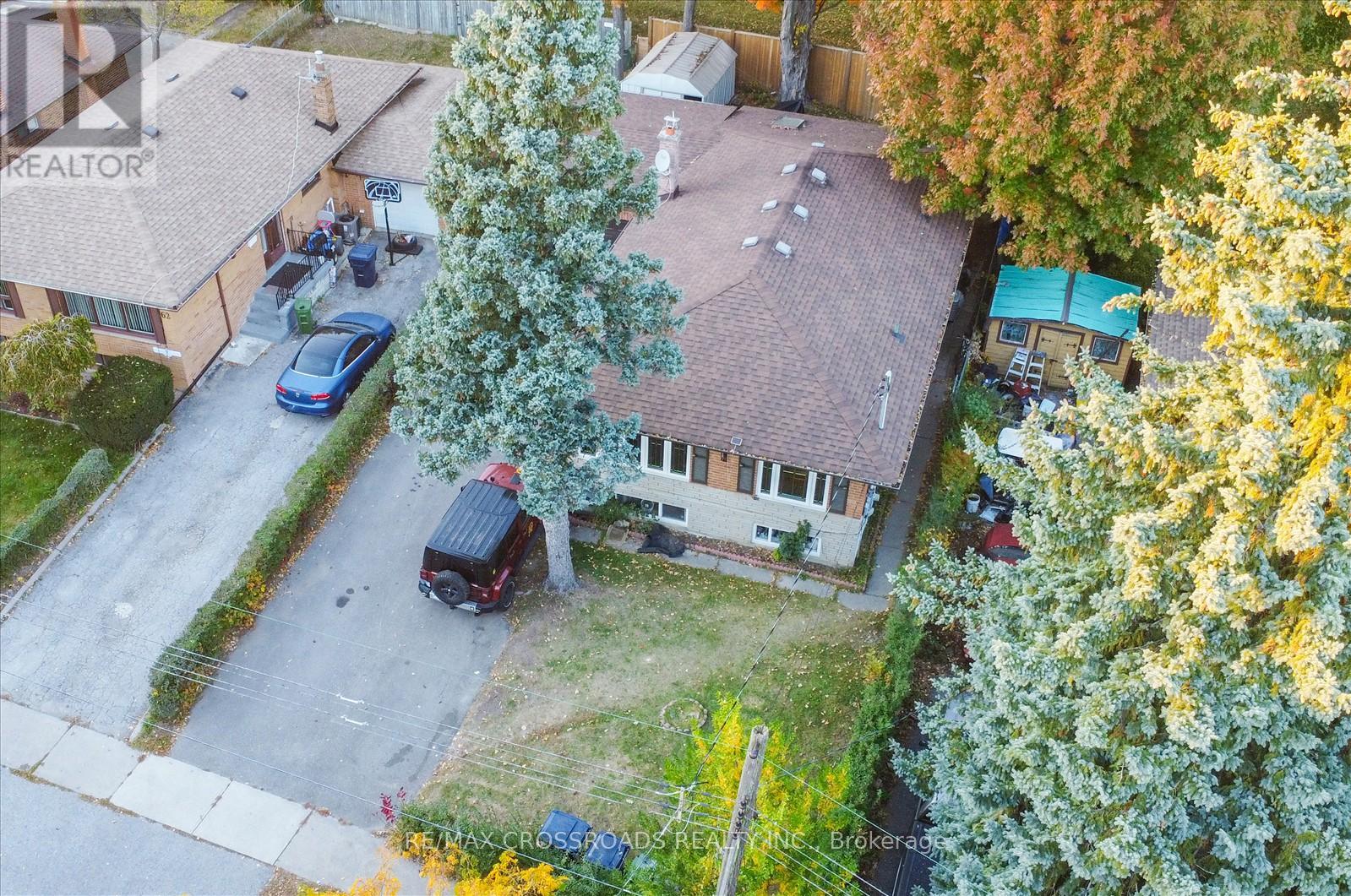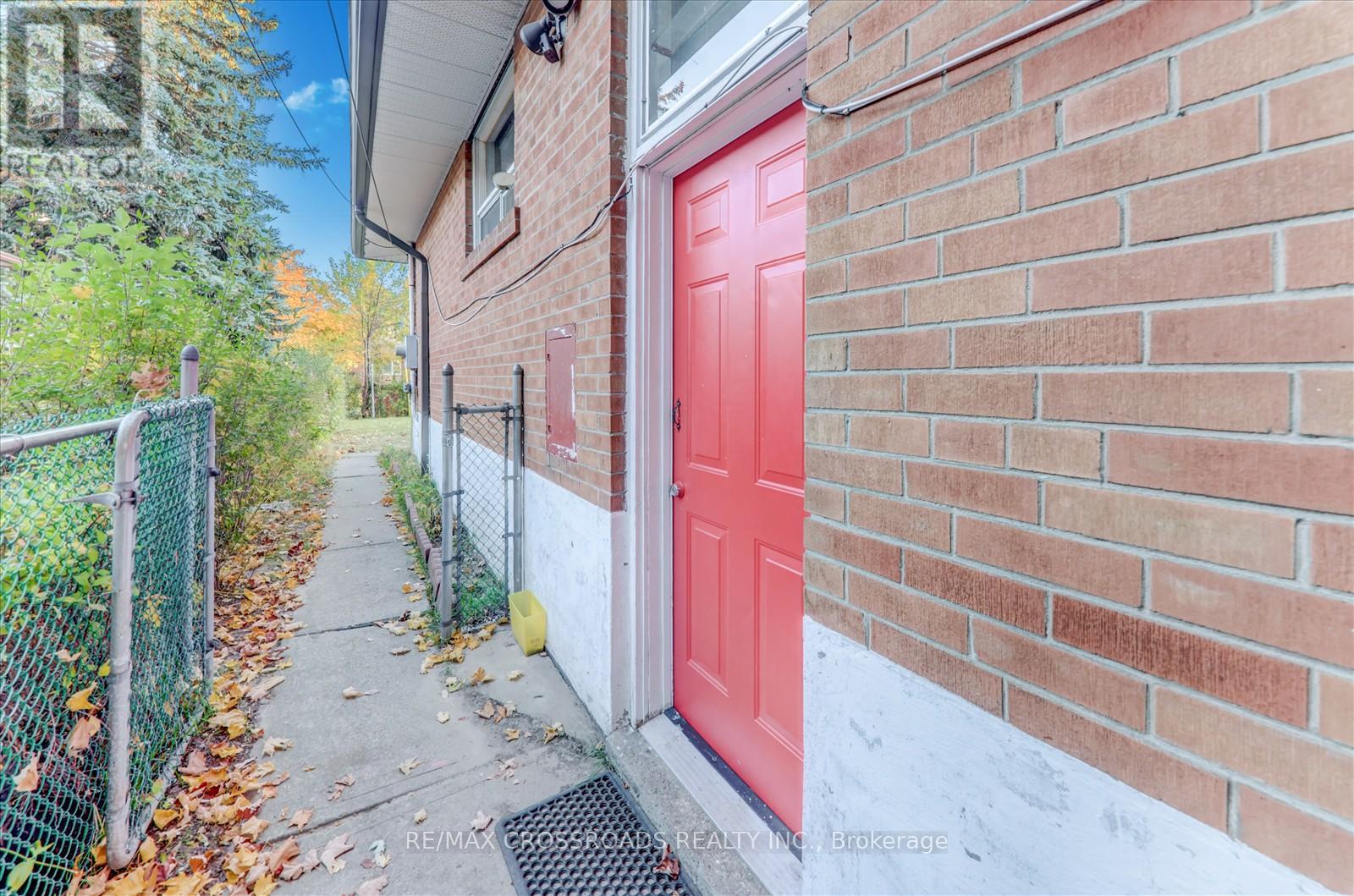- Home
- Services
- Homes For Sale Property Listings
- Neighbourhood
- Reviews
- Downloads
- Blog
- Contact
- Trusted Partners
64 Chandler Drive Toronto, Ontario M1G 1Z3
6 Bedroom
2 Bathroom
Raised Bungalow
Central Air Conditioning
Forced Air
$1,049,000
This Home Is Stunning. Open Concept Living And Dining Rooms, Garden Suite Potential! Set On 49 X 111 Ft Lot In Executive & Sought-After East End Location. & A Separate Entrance To The In-Law Suite.This All Brick Home Has A Rare Double Wide Driveway & Nestled On A Quiet, Family Friendly Street In The Heart Of Scarborough, Sep. Entrance To Bsmt. Walk To Densgrove Park, Bus @ Markham Rd.Area Public Schools. Close To Shops,401 And Hospitals. Opportunity Knocks! Only Kit. Needed.Traditional Layout. Spacious Rooms Plus Eat In Kitchen With Window! Modernization To Be Done By The Next Owner! Key Features:Lot Size: 49 x 111 ft x 111.80 ft x 45 ft Driveway: Rare double-wide for ample parking Location: Quiet, family-friendly street in the heart of Scarborough Separate Entrance: Direct access to the basement Proximity to Amenities: Walking distance to Densgrove Park, public transportation on Markham Rd, Andarea public schools. Close to shops, the 401, and hospitals. **** EXTRAS **** separate Side Entrance To Basement Apartment Nearby Bus Stop | Quiet Neighbourhood | Close To Parks,Schools, Shopping, Highway 401 And More (id:58671)
Property Details
| MLS® Number | E11884259 |
| Property Type | Single Family |
| Community Name | Woburn |
| AmenitiesNearBy | Hospital, Park, Place Of Worship, Public Transit |
| Features | Irregular Lot Size |
| ParkingSpaceTotal | 5 |
Building
| BathroomTotal | 2 |
| BedroomsAboveGround | 3 |
| BedroomsBelowGround | 3 |
| BedroomsTotal | 6 |
| Appliances | Dishwasher, Dryer, Refrigerator, Stove, Washer, Window Coverings |
| ArchitecturalStyle | Raised Bungalow |
| BasementFeatures | Apartment In Basement |
| BasementType | N/a |
| ConstructionStyleAttachment | Detached |
| CoolingType | Central Air Conditioning |
| ExteriorFinish | Brick |
| FireProtection | Smoke Detectors |
| FlooringType | Wood, Tile |
| HeatingFuel | Natural Gas |
| HeatingType | Forced Air |
| StoriesTotal | 1 |
| Type | House |
| UtilityWater | Municipal Water |
Parking
| Attached Garage |
Land
| Acreage | No |
| FenceType | Fenced Yard |
| LandAmenities | Hospital, Park, Place Of Worship, Public Transit |
| Sewer | Sanitary Sewer |
| SizeDepth | 111 Ft ,9 In |
| SizeFrontage | 45 Ft ,1 In |
| SizeIrregular | 45.14 X 111.8 Ft ; 109.92 Ft X 49.00 Ft X 111.80 Ft X 45.14 |
| SizeTotalText | 45.14 X 111.8 Ft ; 109.92 Ft X 49.00 Ft X 111.80 Ft X 45.14 |
Rooms
| Level | Type | Length | Width | Dimensions |
|---|---|---|---|---|
| Basement | Kitchen | Measurements not available | ||
| Basement | Bedroom | Measurements not available | ||
| Basement | Bedroom | Measurements not available | ||
| Main Level | Living Room | 4.45 m | 3.81 m | 4.45 m x 3.81 m |
| Main Level | Dining Room | 3.05 m | 2.95 m | 3.05 m x 2.95 m |
| Main Level | Kitchen | 3.65 m | 2.95 m | 3.65 m x 2.95 m |
| Main Level | Primary Bedroom | 3.72 m | 3.65 m | 3.72 m x 3.65 m |
| Main Level | Bedroom 2 | 3.65 m | 2.74 m | 3.65 m x 2.74 m |
| Main Level | Bedroom 3 | 3.2 m | 2.74 m | 3.2 m x 2.74 m |
Utilities
| Cable | Installed |
| Sewer | Installed |
https://www.realtor.ca/real-estate/27719208/64-chandler-drive-toronto-woburn-woburn
Interested?
Contact us for more information








































