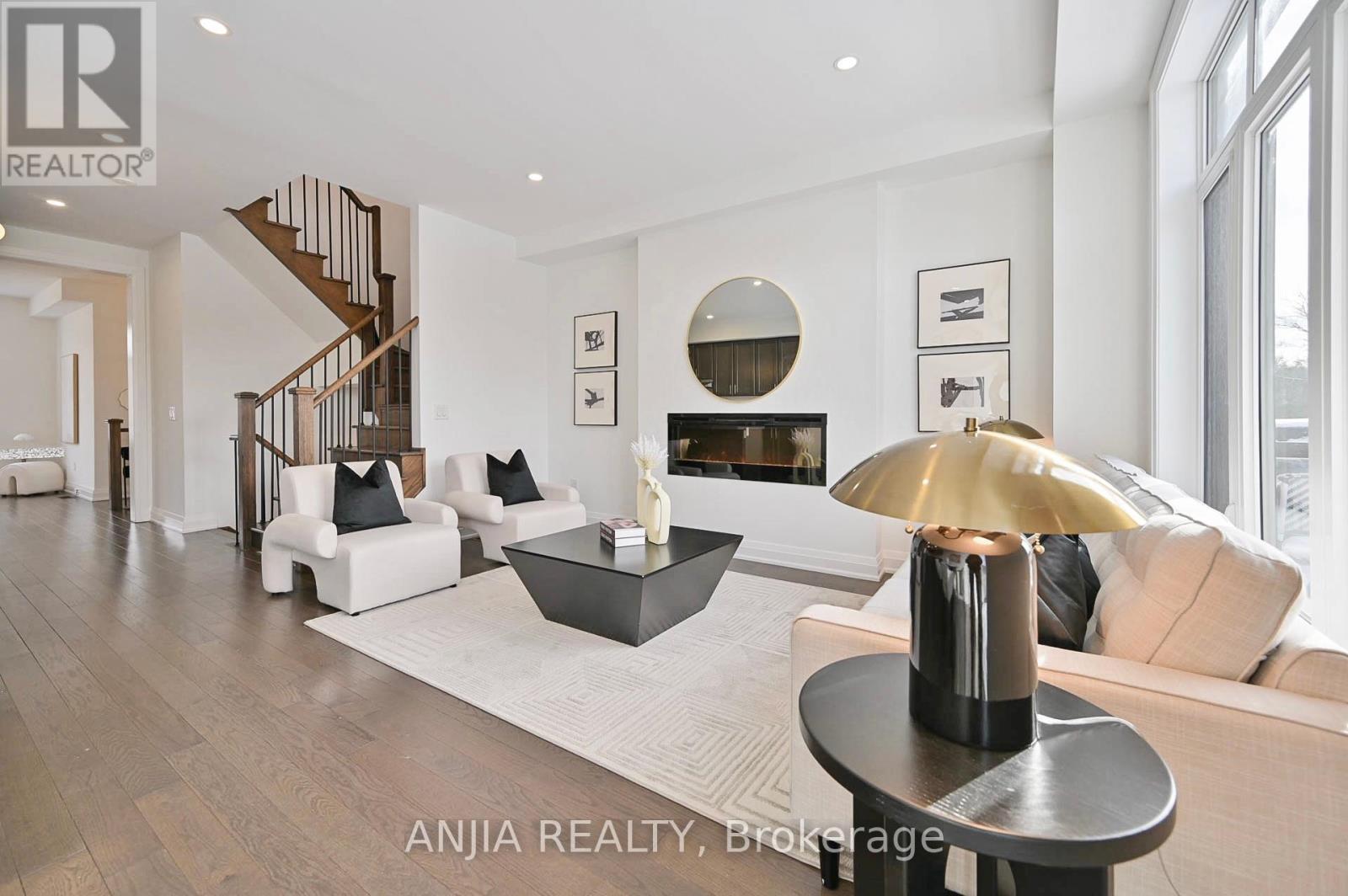- Home
- Services
- Homes For Sale Property Listings
- Neighbourhood
- Reviews
- Downloads
- Blog
- Contact
- Trusted Partners
64 Duncombe Lane Richmond Hill, Ontario L4C 0Z9
3 Bedroom
4 Bathroom
Fireplace
Central Air Conditioning
Forced Air
$1,299,000
Welcome To 64 Duncombe Lane, A Stunning 3-Storey Freehold Townhouse In The Heart Of South Richvale, Richmond Hill. As You Step Through The Front Door, Youre Greeted By A Bright And Inviting Family Room With A Cozy Fireplace And Walkout To The Deck. The Open-Concept Space Seamlessly Flows Into The Modern Kitchen, Featuring A Central Island, Quartz Countertops, And Stainless Steel Appliances, Ideal For Culinary Enthusiasts. Adjacent Is The Spacious Breakfast Area, Perfect For Casual Meals. Upstairs, The Primary Bedroom Offers A Serene Retreat With A 5-Piece Ensuite, Walk-In Closet, And Juliette Balcony. Two Additional Bedrooms With Large Closets And Picture Windows Complete The Second Floor. The Basement Is An Entertainer's Dream With A Walk-Out To The Backyard, Offering A Recreation Room And A Full Bathroom. Enjoy Upgraded Features Throughout, Including Engineered Hardwood Floors, Sleek New Light Fixtures, And Renovated Bathrooms. This Home Offers A Balance Of Comfort, Style, And Functionality, Making It The Perfect Place To Call Home. **** EXTRAS **** Upgrade Kitchen With Central Island, Quartz Countertop, New Backsplash; All Bathroom With New Countertop; Master Bedroom With Glass Shower Door; New Hardwood Engineer Floor At Basement; All Upgrade Light Fixtures (id:58671)
Open House
This property has open houses!
January
25
Saturday
Starts at:
2:00 pm
Ends at:4:30 pm
January
26
Sunday
Starts at:
2:00 pm
Ends at:4:30 pm
Property Details
| MLS® Number | N11928600 |
| Property Type | Single Family |
| Community Name | South Richvale |
| ParkingSpaceTotal | 2 |
Building
| BathroomTotal | 4 |
| BedroomsAboveGround | 3 |
| BedroomsTotal | 3 |
| Appliances | Garage Door Opener Remote(s), Dishwasher, Dryer, Refrigerator, Stove, Washer |
| BasementFeatures | Walk Out |
| BasementType | N/a |
| ConstructionStyleAttachment | Attached |
| CoolingType | Central Air Conditioning |
| ExteriorFinish | Brick, Stone |
| FireplacePresent | Yes |
| FireplaceTotal | 1 |
| FlooringType | Hardwood |
| FoundationType | Poured Concrete |
| HalfBathTotal | 1 |
| HeatingFuel | Natural Gas |
| HeatingType | Forced Air |
| StoriesTotal | 3 |
| Type | Row / Townhouse |
| UtilityWater | Municipal Water |
Parking
| Garage |
Land
| Acreage | No |
| Sewer | Sanitary Sewer |
| SizeDepth | 85 Ft ,9 In |
| SizeFrontage | 20 Ft |
| SizeIrregular | 20.01 X 85.83 Ft |
| SizeTotalText | 20.01 X 85.83 Ft |
Rooms
| Level | Type | Length | Width | Dimensions |
|---|---|---|---|---|
| Second Level | Primary Bedroom | 3.35 m | 4.72 m | 3.35 m x 4.72 m |
| Second Level | Bedroom 2 | 3.71 m | 2.54 m | 3.71 m x 2.54 m |
| Second Level | Bedroom 3 | 3.05 m | 2.44 m | 3.05 m x 2.44 m |
| Main Level | Family Room | 5.79 m | 3.23 m | 5.79 m x 3.23 m |
| Main Level | Kitchen | 3.56 m | 2.74 m | 3.56 m x 2.74 m |
| Main Level | Eating Area | 3.05 m | 2.9 m | 3.05 m x 2.9 m |
| Ground Level | Recreational, Games Room | 5.79 m | 3.23 m | 5.79 m x 3.23 m |
Interested?
Contact us for more information










































