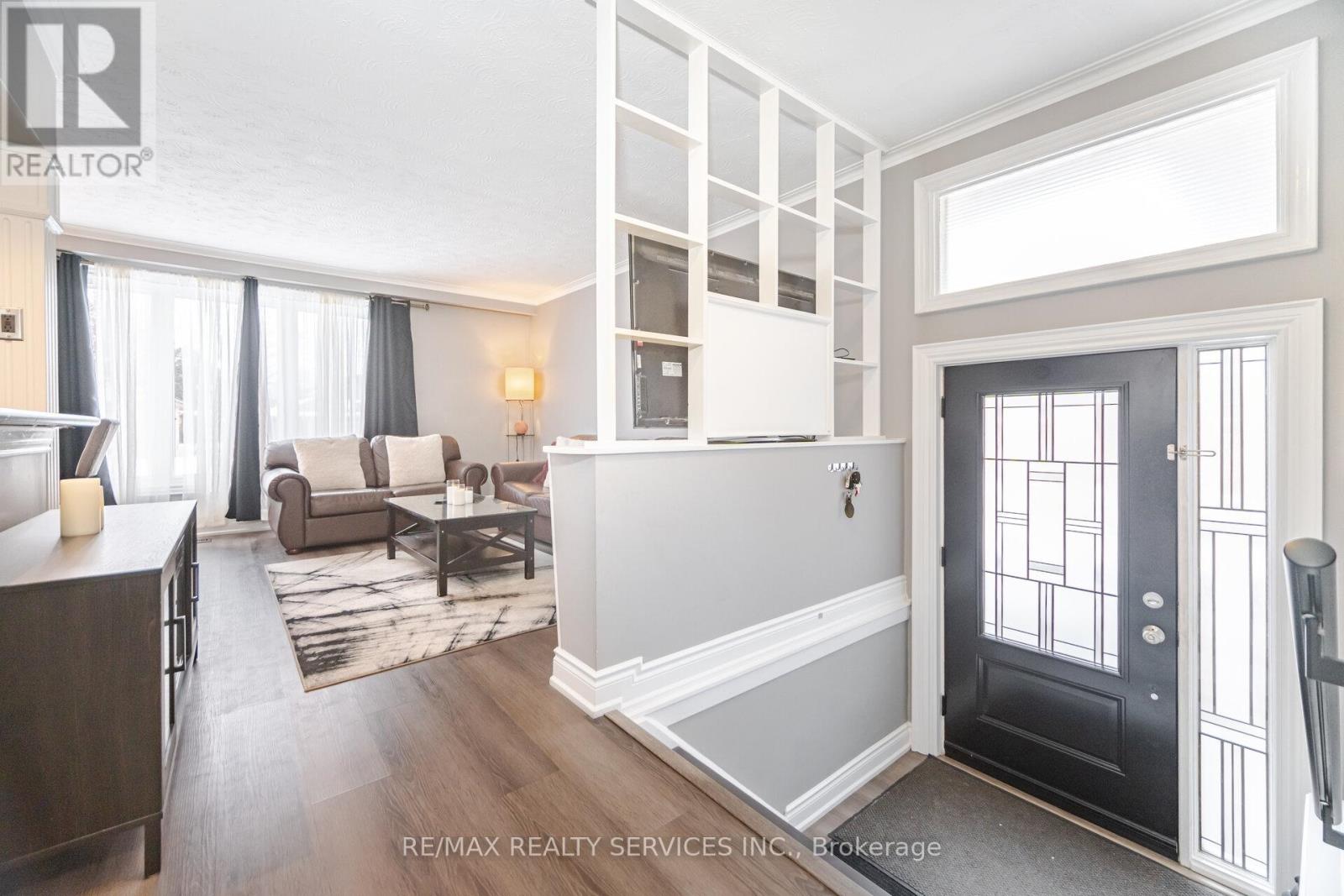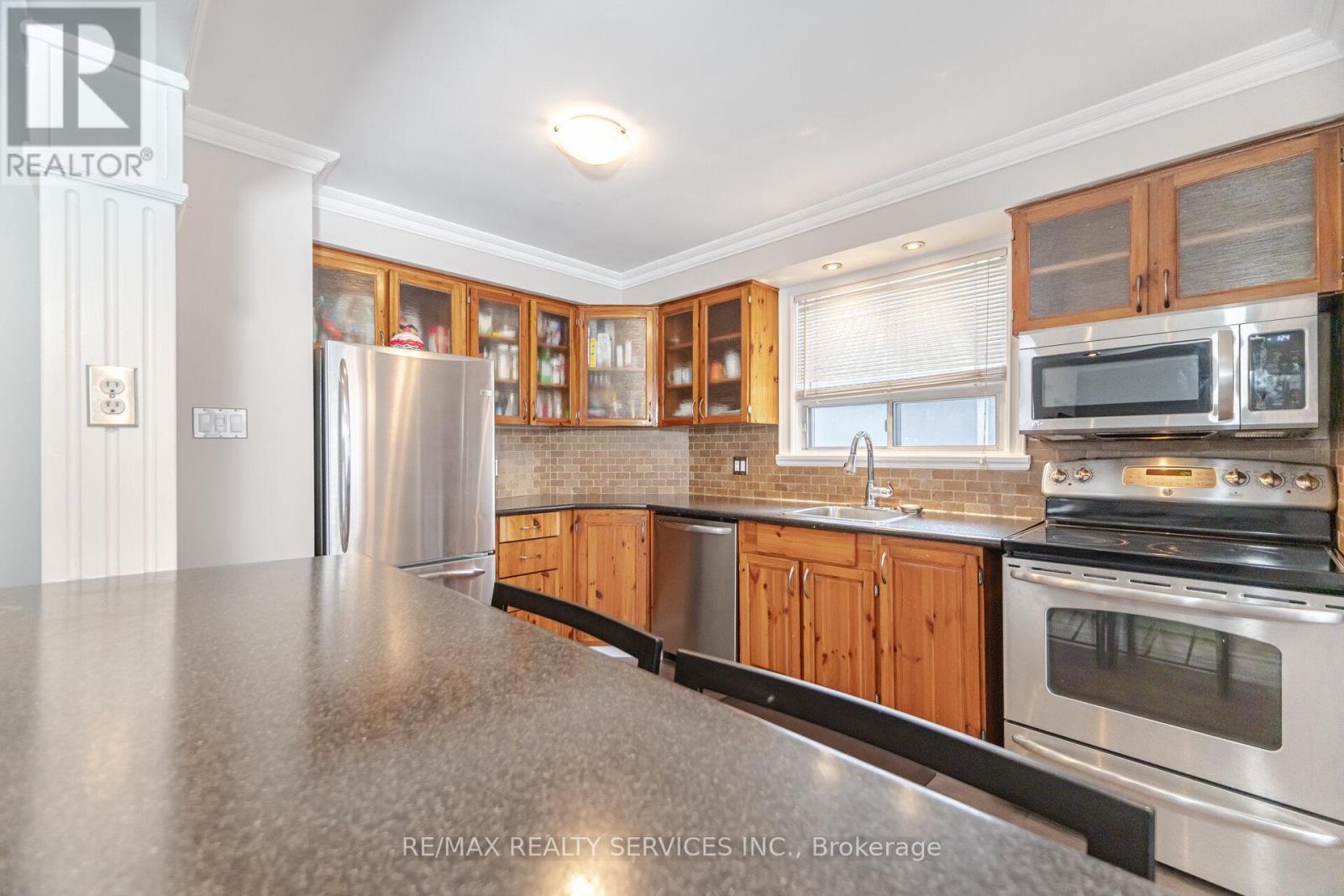- Home
- Services
- Homes For Sale Property Listings
- Neighbourhood
- Reviews
- Downloads
- Blog
- Contact
- Trusted Partners
64 Kimbark Drive Brampton, Ontario L6X 2A4
5 Bedroom
2 Bathroom
Bungalow
Central Air Conditioning
Forced Air
$925,000
Top 5 things you will love about his all-Brick Bungalow. #1 Boasting 2 bedroom upper (can be easily converted back to a 3 bedroom ) & private side entrance to 3 bedrooms in the lower level. Perfect for the savvy investor looking to add a two dwelling income property to their portfolio or a large extended family looking to plant roots in a family friendly neighbourhood. #2. The outside features a wide 50 x 100 lot, 7 car driveway parking plus single car garage ( no sidewalk ) and a fully fenced yard backs into the park. #3. Functional open concept layout with L shape living / Dining combined. Large bright bay windows, wood flooring & though-out. #4. The basement has easy potential to install a 2nd kitchen and quick access to plumbing and the large rec room in perfect for family movie night. #5. Walking distance to all public and catholic schools, shopping, hundreds of amenities, and just a quick walk to the bus route. (id:58671)
Property Details
| MLS® Number | W11938917 |
| Property Type | Single Family |
| Community Name | Northwood Park |
| Features | Carpet Free |
| ParkingSpaceTotal | 9 |
Building
| BathroomTotal | 2 |
| BedroomsAboveGround | 2 |
| BedroomsBelowGround | 3 |
| BedroomsTotal | 5 |
| ArchitecturalStyle | Bungalow |
| BasementDevelopment | Finished |
| BasementFeatures | Separate Entrance |
| BasementType | N/a (finished) |
| ConstructionStyleAttachment | Detached |
| CoolingType | Central Air Conditioning |
| ExteriorFinish | Brick |
| FlooringType | Wood |
| FoundationType | Poured Concrete |
| HalfBathTotal | 1 |
| HeatingFuel | Natural Gas |
| HeatingType | Forced Air |
| StoriesTotal | 1 |
| Type | House |
| UtilityWater | Municipal Water |
Parking
| Attached Garage |
Land
| Acreage | No |
| Sewer | Sanitary Sewer |
| SizeDepth | 100 Ft |
| SizeFrontage | 50 Ft |
| SizeIrregular | 50 X 100 Ft |
| SizeTotalText | 50 X 100 Ft |
Rooms
| Level | Type | Length | Width | Dimensions |
|---|---|---|---|---|
| Lower Level | Bedroom 3 | 4.11 m | 2.74 m | 4.11 m x 2.74 m |
| Lower Level | Bedroom 4 | 3.81 m | 3.5 m | 3.81 m x 3.5 m |
| Lower Level | Bedroom 5 | 2.89 m | 3.2 m | 2.89 m x 3.2 m |
| Lower Level | Recreational, Games Room | 3.35 m | 4.57 m | 3.35 m x 4.57 m |
| Main Level | Living Room | 6.4 m | 3.04 m | 6.4 m x 3.04 m |
| Main Level | Dining Room | 6.4 m | 3.04 m | 6.4 m x 3.04 m |
| Main Level | Primary Bedroom | 3.35 m | 6.4 m | 3.35 m x 6.4 m |
| Main Level | Bedroom 2 | 3.81 m | 6.4 m | 3.81 m x 6.4 m |
| Main Level | Kitchen | 3.65 m | 2.74 m | 3.65 m x 2.74 m |
https://www.realtor.ca/real-estate/27838655/64-kimbark-drive-brampton-northwood-park-northwood-park
Interested?
Contact us for more information










































