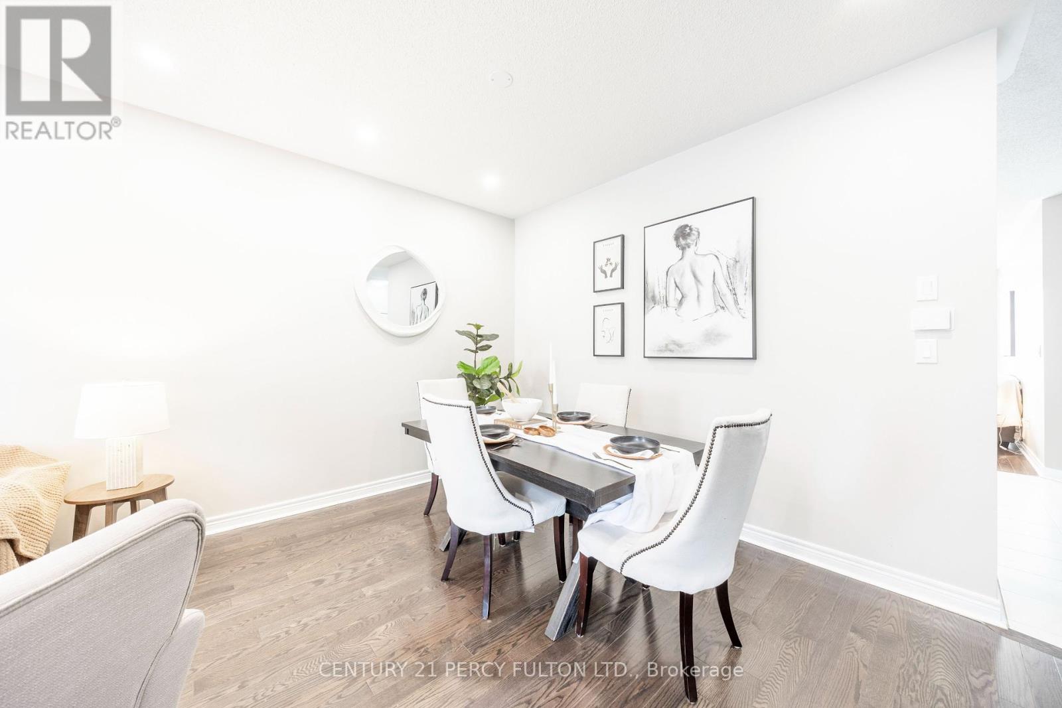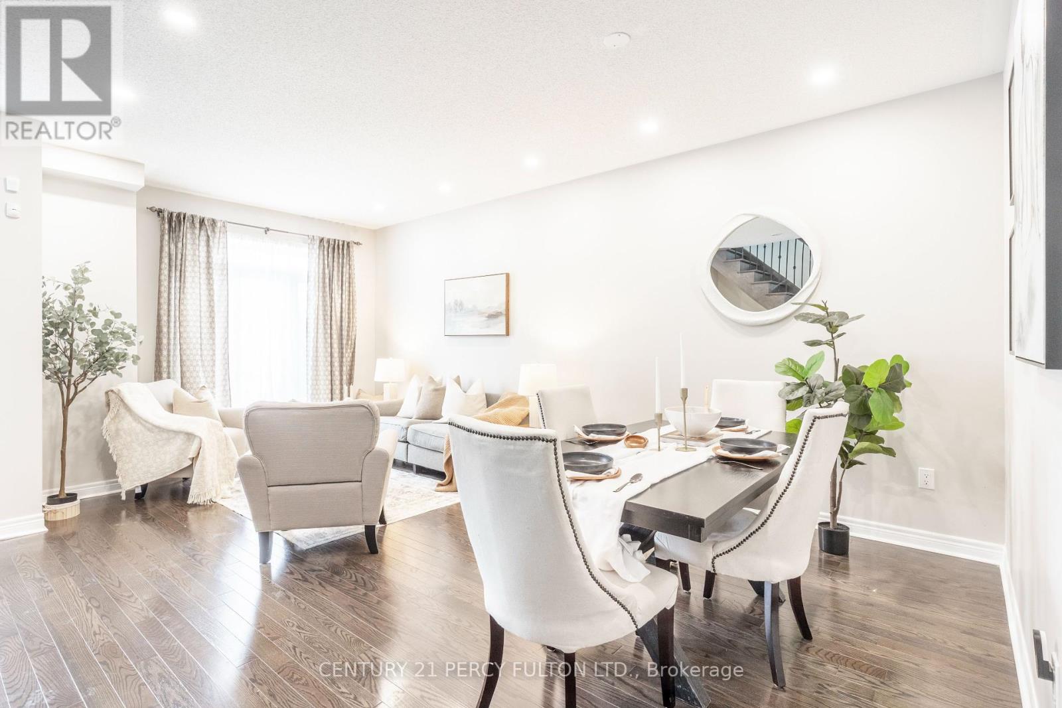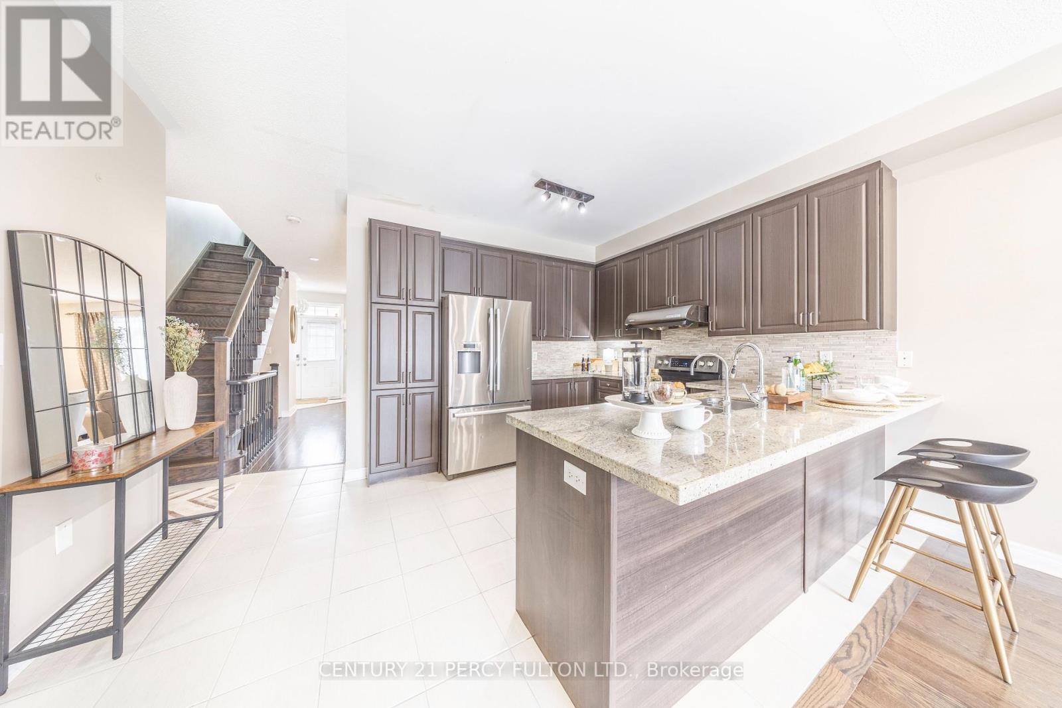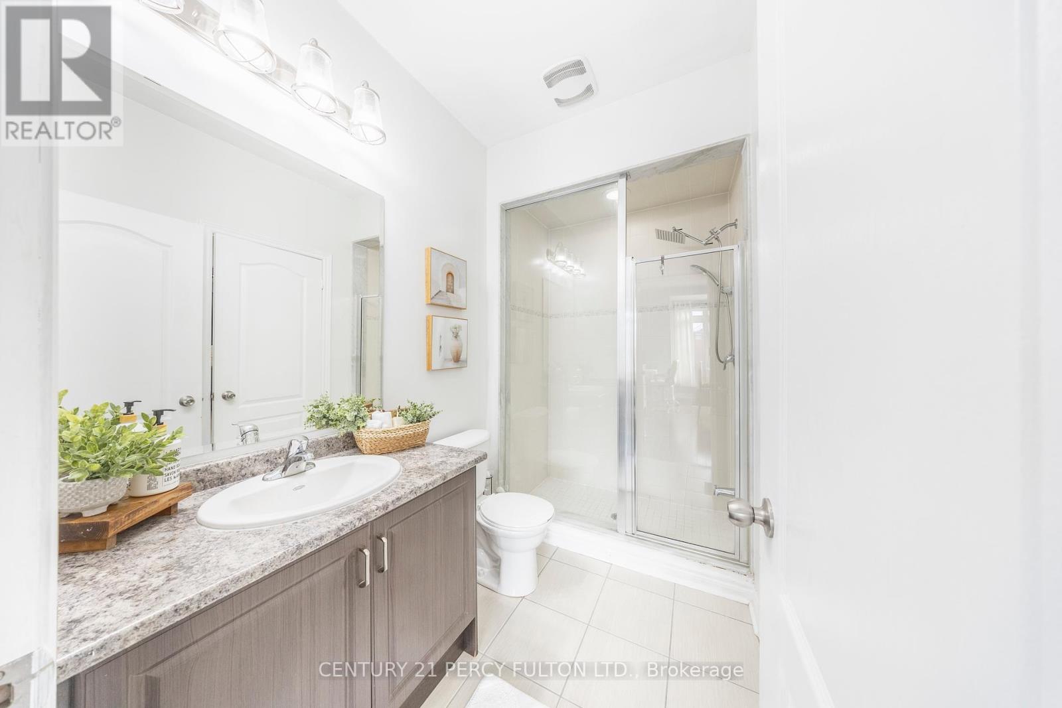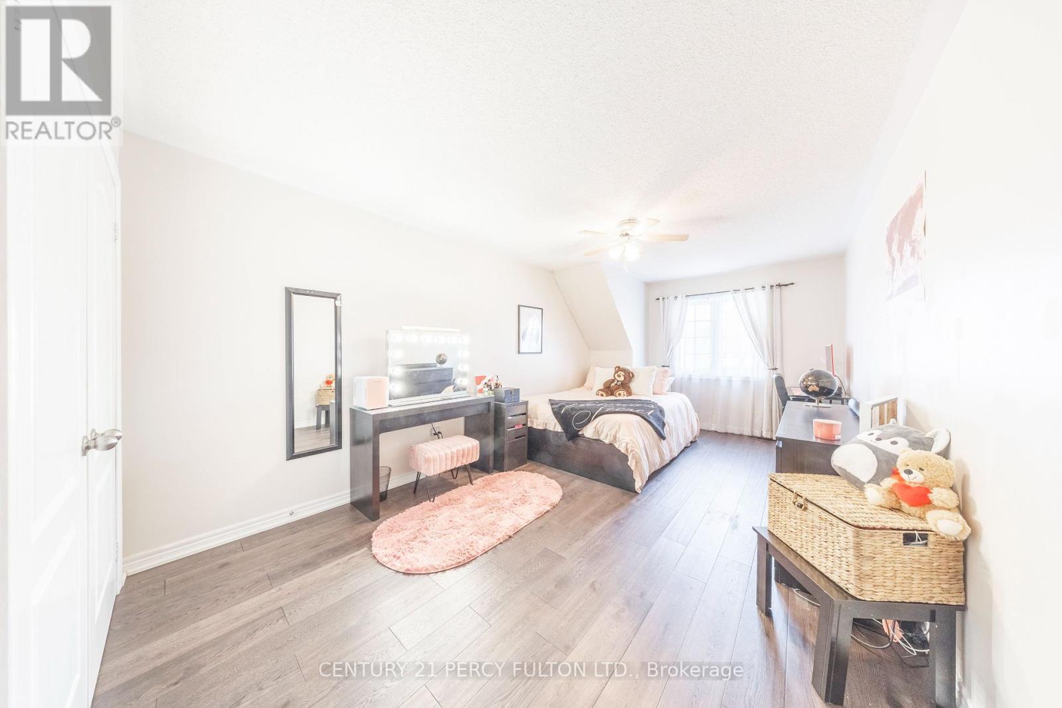- Home
- Services
- Homes For Sale Property Listings
- Neighbourhood
- Reviews
- Downloads
- Blog
- Contact
- Trusted Partners
64 Naperton Drive Brampton, Ontario L6R 0Z8
3 Bedroom
2 Bathroom
Fireplace
Central Air Conditioning
Forced Air
$899,000
Welcome to this beautiful ravine lot, 1949 Sq ft Townhome offering the perfect blend of modern convenience and cozy charm! Located in a highly sought-after neighborhood, this home is ideal for families, professionals, or anyone looking for low-maintenance living with plenty of space. Perfect for first time home buyers, those looking to down size or Investors! With 9' Feet Ceilings the large Living room is perfect for family gatherings and the separate family room is perfect for unwinding after a long day. Many upgrades from Pot lights on main floor, Hardwood flooring throughout entire home and Iron pickets. Some added bonuses: Main floor laundry, huge basement, recently painted backyard Deck overlooking ravine with a private walkway for those active enthusiasts and a short walk from many schools and bus routes. Kitchen is fully equipped with Stainless steel appliances, sleek Granite countertops, a pantry, and plenty of storage space. Step outside to your private patio, perfect for barbecues, gardening, or enjoying a peaceful evening. A ravine lot offers privacy and a sense of seclusion while being close to amenities. Only a short drive from the Heart Lake Conservation Park offering all the best in outdoor entertainment. The master suite located on the main level includes an en-suite bath for added privacy and comfort. The unfinished basement offers great potential for customization, allowing you to transform the space to suit your needs, whether as extra living space, a home office, or storage. Basement also includes a Rough in for an additional bathroom. Located near elementary and high schools, Trinity commons, major grocery stores and many restaurants, you'll have everything you need just minutes away. Easy access to Major highways makes commuting a breeze. 15 Minutes away from GO station and walking distance to bus stops and public transit offers several advantages for homeowners or renters, making it a highly desirable area. **** EXTRAS **** New hardwood flooring on 2nd level. (id:58671)
Open House
This property has open houses!
January
26
Sunday
Starts at:
2:00 pm
Ends at:4:00 pm
Property Details
| MLS® Number | W11937665 |
| Property Type | Single Family |
| Community Name | Sandringham-Wellington |
| AmenitiesNearBy | Hospital, Public Transit, Schools |
| CommunityFeatures | School Bus |
| Features | Conservation/green Belt, Carpet Free |
| ParkingSpaceTotal | 4 |
Building
| BathroomTotal | 2 |
| BedroomsAboveGround | 3 |
| BedroomsTotal | 3 |
| Amenities | Fireplace(s) |
| Appliances | Garage Door Opener Remote(s), Dishwasher, Dryer, Refrigerator, Stove, Washer, Window Coverings |
| BasementDevelopment | Unfinished |
| BasementType | N/a (unfinished) |
| ConstructionStyleAttachment | Attached |
| CoolingType | Central Air Conditioning |
| ExteriorFinish | Brick |
| FireplacePresent | Yes |
| FlooringType | Hardwood, Ceramic |
| FoundationType | Poured Concrete |
| HeatingFuel | Natural Gas |
| HeatingType | Forced Air |
| StoriesTotal | 2 |
| Type | Row / Townhouse |
| UtilityWater | Municipal Water |
Parking
| Garage |
Land
| Acreage | No |
| LandAmenities | Hospital, Public Transit, Schools |
| Sewer | Sanitary Sewer |
| SizeDepth | 91 Ft ,10 In |
| SizeFrontage | 29 Ft ,11 In |
| SizeIrregular | 29.99 X 91.86 Ft |
| SizeTotalText | 29.99 X 91.86 Ft |
Rooms
| Level | Type | Length | Width | Dimensions |
|---|---|---|---|---|
| Second Level | Bedroom 2 | 5.76 m | 3.2 m | 5.76 m x 3.2 m |
| Second Level | Bedroom 3 | 4.26 m | 3.35 m | 4.26 m x 3.35 m |
| Second Level | Library | 2.28 m | 1.85 m | 2.28 m x 1.85 m |
| Main Level | Living Room | 5.79 m | 3.35 m | 5.79 m x 3.35 m |
| Main Level | Dining Room | 5.79 m | 3.35 m | 5.79 m x 3.35 m |
| Main Level | Kitchen | 3.35 m | 2.74 m | 3.35 m x 2.74 m |
| Main Level | Family Room | 4.69 m | 3.96 m | 4.69 m x 3.96 m |
| Main Level | Primary Bedroom | 4.08 m | 3.35 m | 4.08 m x 3.35 m |
| Main Level | Laundry Room | Measurements not available |
Interested?
Contact us for more information






