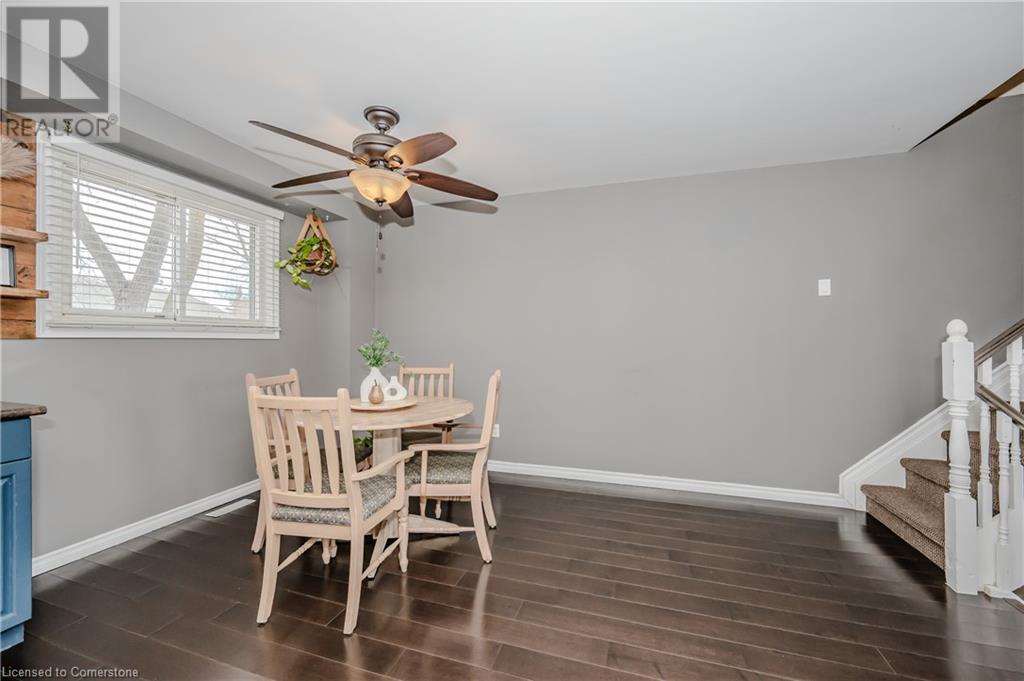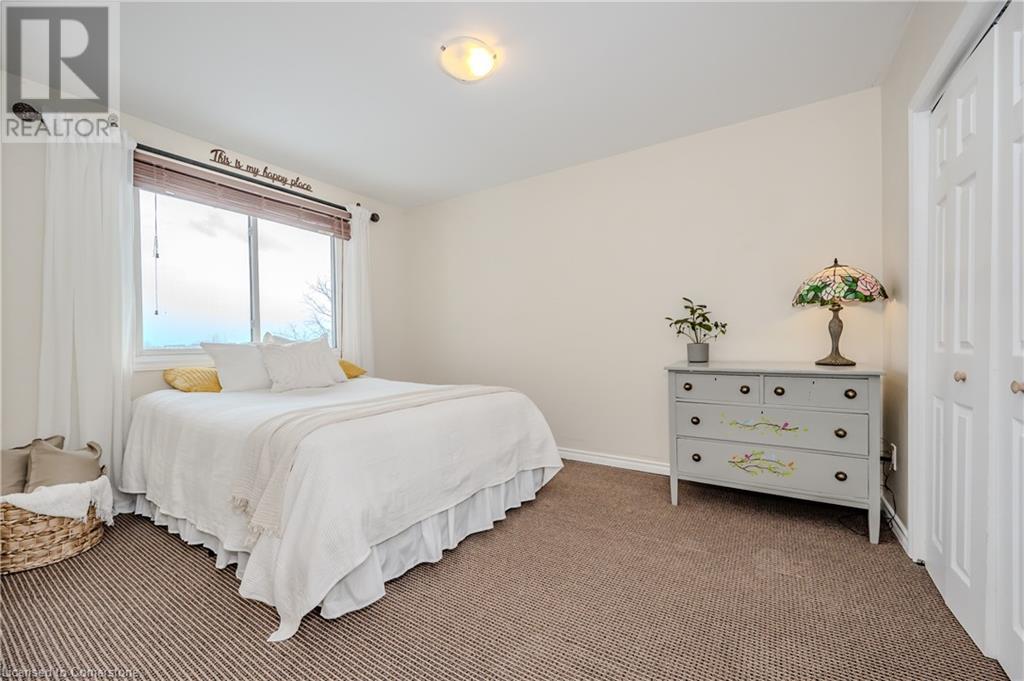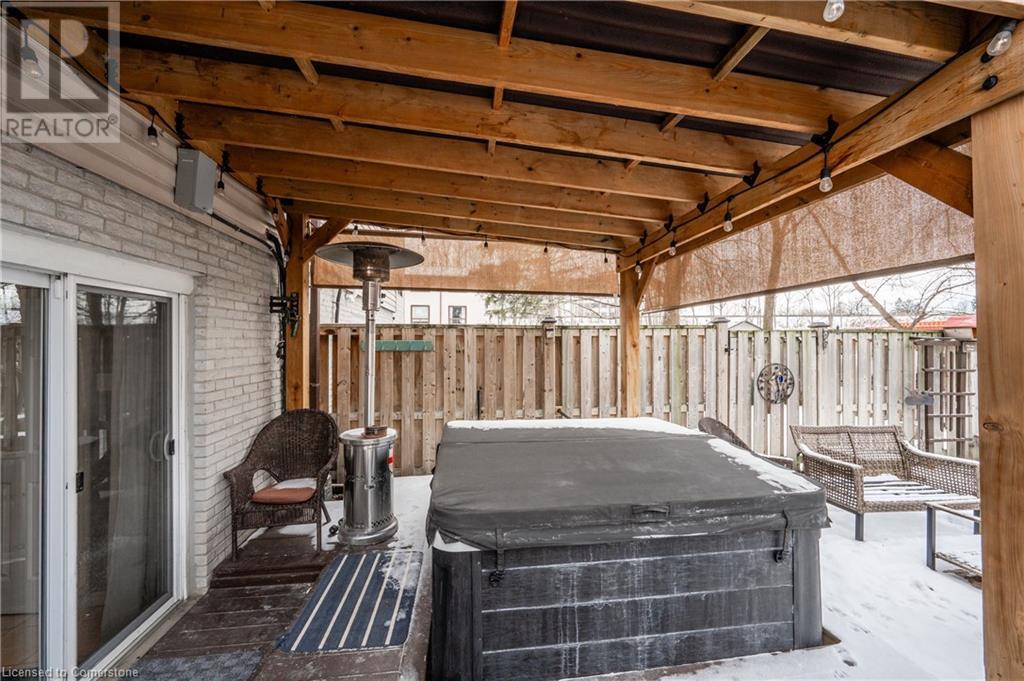- Home
- Services
- Homes For Sale Property Listings
- Neighbourhood
- Reviews
- Downloads
- Blog
- Contact
- Trusted Partners
64 S Bronte Street S Unit# 11 Milton, Ontario L9T 1Y8
3 Bedroom
2 Bathroom
1456 sqft
2 Level
Central Air Conditioning
Forced Air
$700,000Maintenance,
$444 Monthly
Maintenance,
$444 MonthlyWelcome to 64 Bronte St S, Unit 11, a stunning end unit townhome located in the heart of Milton! From the moment you step inside, you'll be greeted by a bright, inviting foyer that leads you up into the open-concept living space. The stylish kitchen features beautiful blue wood cabinetry, stainless steel appliances and ample space for family dinners or entertaining friends. The spacious living room, with beautiful hardwood floors and a large window, offers plenty of natural light and a welcoming atmosphere. Upstairs, you'll find three bedrooms and a beautifully updated full bathroom. The finished basement offers versatile living space that can easily be used as a cozy sitting area or a home office. You'll also find the laundry area, extra storage, and an additional bathroom for convenience. Step outside through the walk-out basement to discover your very own backyard oasis. The space is thoughtfully landscaped for privacy and features a hot tub, perfect for relaxation. With plenty of room to entertain or simply enjoy the outdoors, this fenced-in, private backyard is the ideal spot for both quiet moments and lively gatherings. Located on a peaceful cul-de-sac, just a short stroll from downtown Milton, and with easy access to the 401 and local shopping, this home offers both tranquility and convenience. Don't miss out on the opportunity to make this beautiful, move-in-ready home yours act quickly before it's gone! (id:58671)
Open House
This property has open houses!
January
26
Sunday
Starts at:
2:00 pm
Ends at:4:00 pm
Property Details
| MLS® Number | 40692743 |
| Property Type | Single Family |
| AmenitiesNearBy | Hospital, Place Of Worship, Public Transit |
| CommunityFeatures | Community Centre |
| Features | Cul-de-sac, Conservation/green Belt |
| ParkingSpaceTotal | 3 |
| Structure | Shed |
Building
| BathroomTotal | 2 |
| BedroomsAboveGround | 3 |
| BedroomsTotal | 3 |
| Appliances | Dishwasher, Dryer, Microwave, Refrigerator, Stove, Washer, Hood Fan, Hot Tub |
| ArchitecturalStyle | 2 Level |
| BasementDevelopment | Finished |
| BasementType | Full (finished) |
| ConstructionStyleAttachment | Attached |
| CoolingType | Central Air Conditioning |
| ExteriorFinish | Aluminum Siding, Brick |
| HalfBathTotal | 1 |
| HeatingType | Forced Air |
| StoriesTotal | 2 |
| SizeInterior | 1456 Sqft |
| Type | Apartment |
| UtilityWater | Municipal Water |
Parking
| Attached Garage | |
| Visitor Parking |
Land
| Acreage | No |
| FenceType | Fence |
| LandAmenities | Hospital, Place Of Worship, Public Transit |
| Sewer | Municipal Sewage System |
| SizeTotalText | Unknown |
| ZoningDescription | R6-100 |
Rooms
| Level | Type | Length | Width | Dimensions |
|---|---|---|---|---|
| Second Level | 4pc Bathroom | 7' x 5' | ||
| Second Level | Bedroom | 7'7'' x 10'5'' | ||
| Second Level | Bedroom | 9'2'' x 13'11'' | ||
| Second Level | Bedroom | 10'6'' x 12'11'' | ||
| Lower Level | Utility Room | 7'5'' x 8'7'' | ||
| Lower Level | 2pc Bathroom | 4'6'' x 3'9'' | ||
| Lower Level | Recreation Room | 11'6'' x 18'7'' | ||
| Main Level | Living Room | 10'4'' x 15'11'' | ||
| Main Level | Dining Room | 6'10'' x 14'3'' | ||
| Main Level | Kitchen | 10'3'' x 13'7'' |
https://www.realtor.ca/real-estate/27833518/64-s-bronte-street-s-unit-11-milton
Interested?
Contact us for more information






























