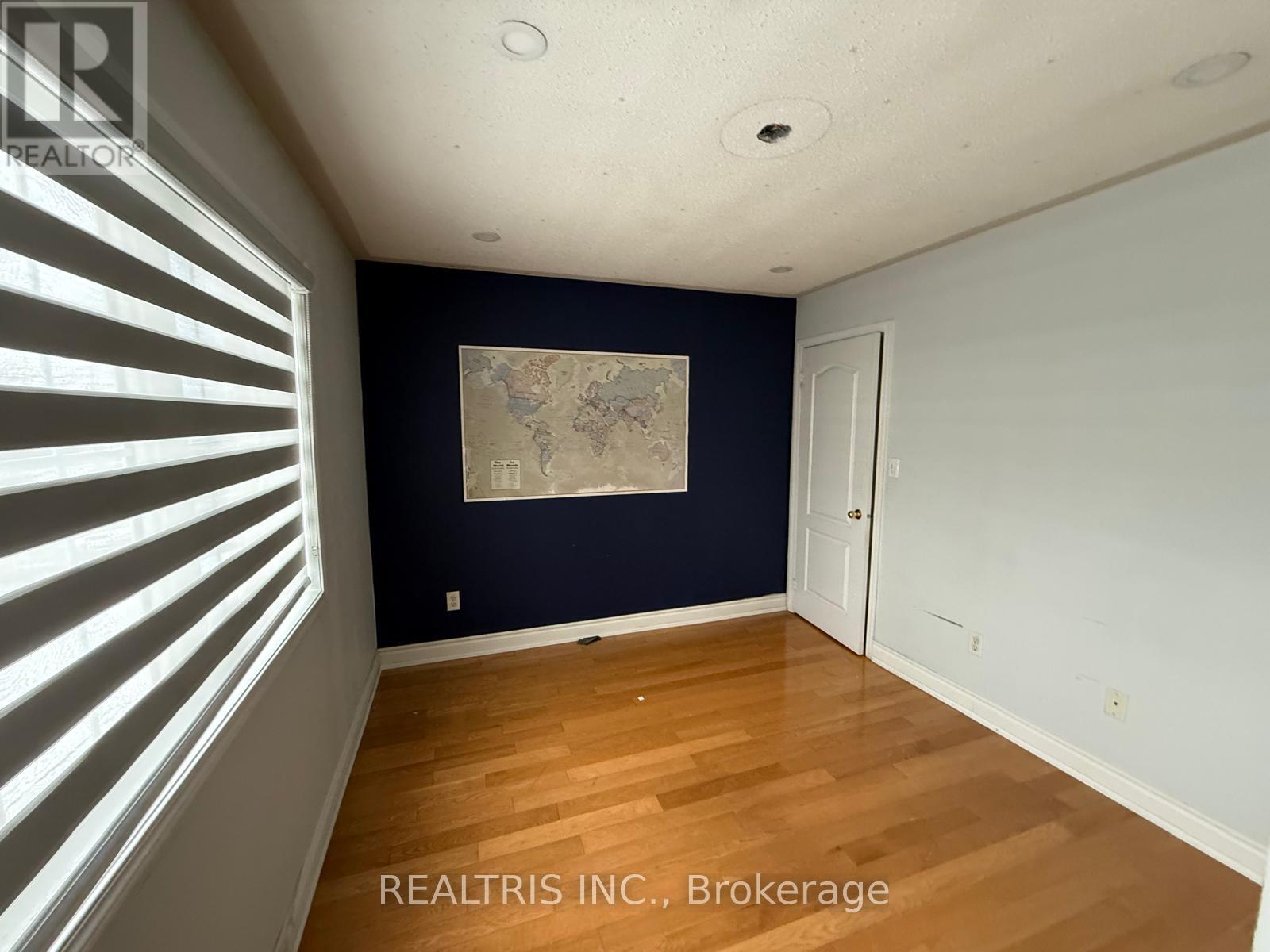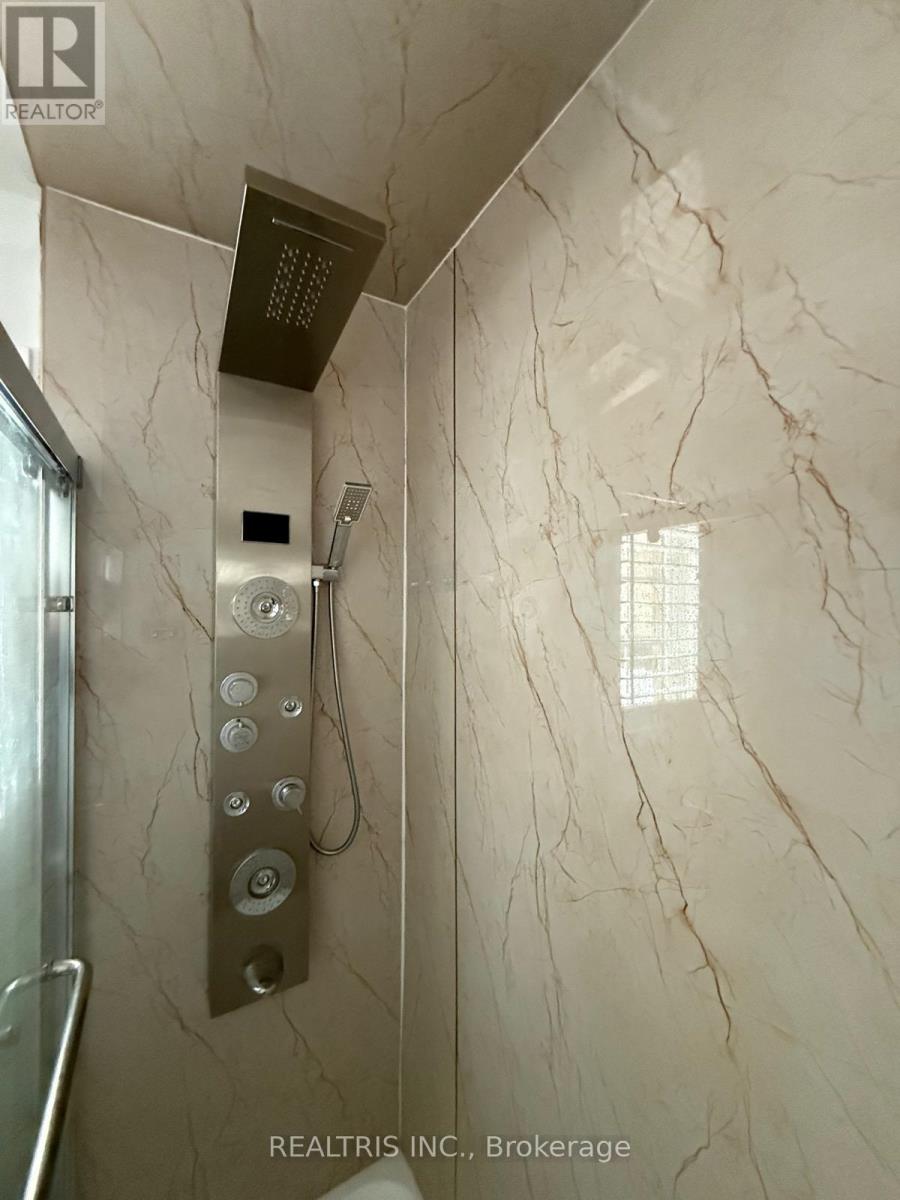- Home
- Services
- Homes For Sale Property Listings
- Neighbourhood
- Reviews
- Downloads
- Blog
- Contact
- Trusted Partners
649 Marley Crescent Milton, Ontario L9T 5V2
3 Bedroom
3 Bathroom
Fireplace
Central Air Conditioning
Forced Air
$1,189,000
Welcome to 649 Marley Cres, Charming Detached Home in Prime Milton Location. This beautiful detached property offers convenience and comfort, situated just minutes away from **Highways 401 and 407**, making commuting a breeze. Enjoy proximity to **top-rated schools**, **picturesque parks**, and vibrant **shopping plazas**, ensuring all your lifestyle needs are just moments away. (id:58671)
Property Details
| MLS® Number | W11888673 |
| Property Type | Single Family |
| Community Name | 1023 - BE Beaty |
| ParkingSpaceTotal | 3 |
Building
| BathroomTotal | 3 |
| BedroomsAboveGround | 3 |
| BedroomsTotal | 3 |
| BasementDevelopment | Unfinished |
| BasementType | N/a (unfinished) |
| ConstructionStyleAttachment | Detached |
| CoolingType | Central Air Conditioning |
| ExteriorFinish | Brick |
| FireplacePresent | Yes |
| FireplaceTotal | 1 |
| FoundationType | Poured Concrete |
| HalfBathTotal | 1 |
| HeatingFuel | Natural Gas |
| HeatingType | Forced Air |
| StoriesTotal | 2 |
| Type | House |
| UtilityWater | Municipal Water |
Parking
| Attached Garage |
Land
| Acreage | No |
| Sewer | Sanitary Sewer |
| SizeDepth | 80 Ft ,4 In |
| SizeFrontage | 36 Ft ,1 In |
| SizeIrregular | 36.09 X 80.38 Ft |
| SizeTotalText | 36.09 X 80.38 Ft |
| ZoningDescription | Md-1 |
Rooms
| Level | Type | Length | Width | Dimensions |
|---|---|---|---|---|
| Second Level | Primary Bedroom | 4.02 m | 3.42 m | 4.02 m x 3.42 m |
| Second Level | Bedroom 2 | 4.1 m | 2.95 m | 4.1 m x 2.95 m |
| Second Level | Bedroom 3 | 3.55 m | 3.22 m | 3.55 m x 3.22 m |
| Main Level | Family Room | 4.74 m | 4 m | 4.74 m x 4 m |
| Main Level | Dining Room | 3.55 m | 3.01 m | 3.55 m x 3.01 m |
| Main Level | Kitchen | 4 m | 3.15 m | 4 m x 3.15 m |
https://www.realtor.ca/real-estate/27728857/649-marley-crescent-milton-1023-be-beaty-1023-be-beaty
Interested?
Contact us for more information






























