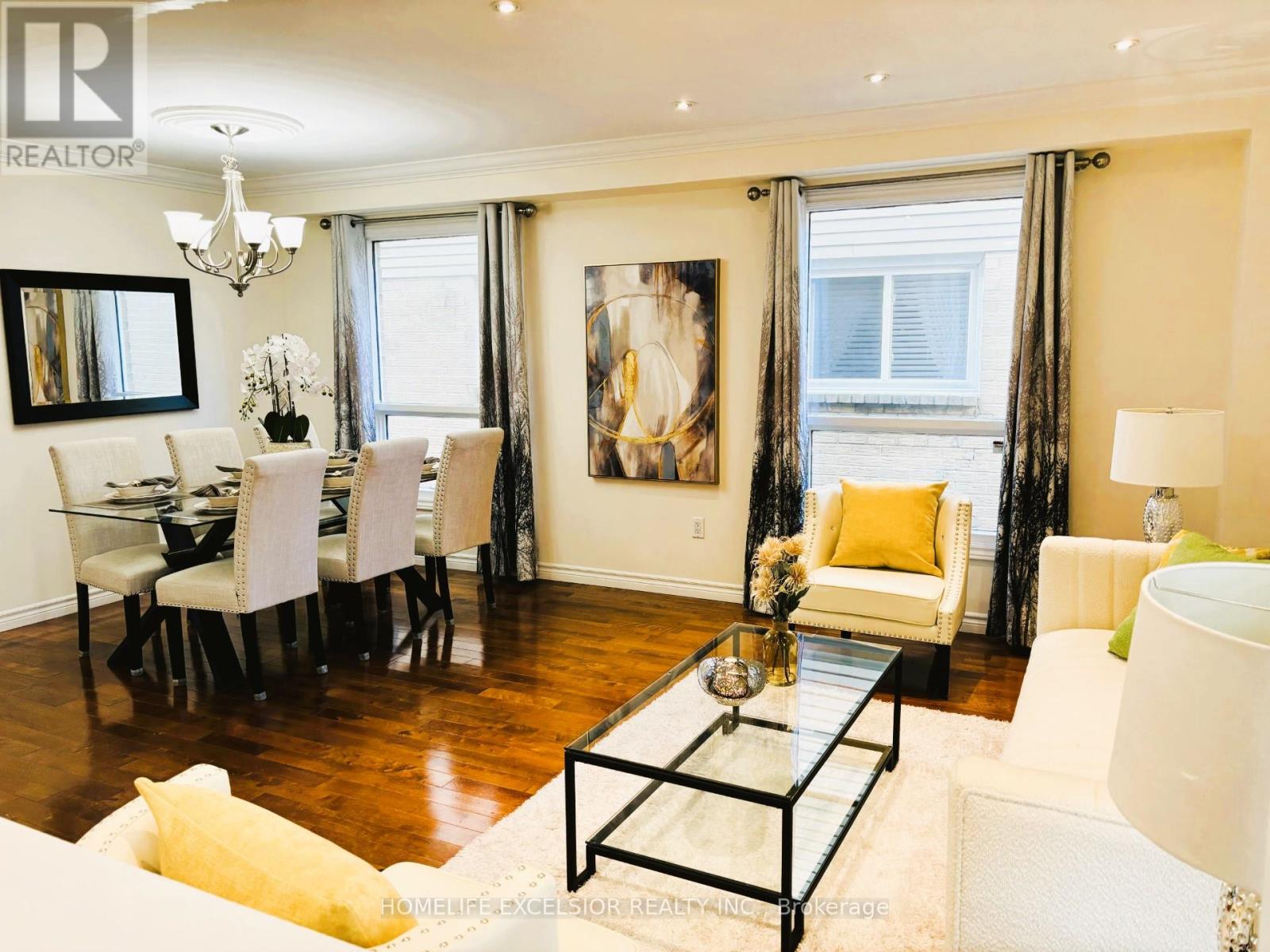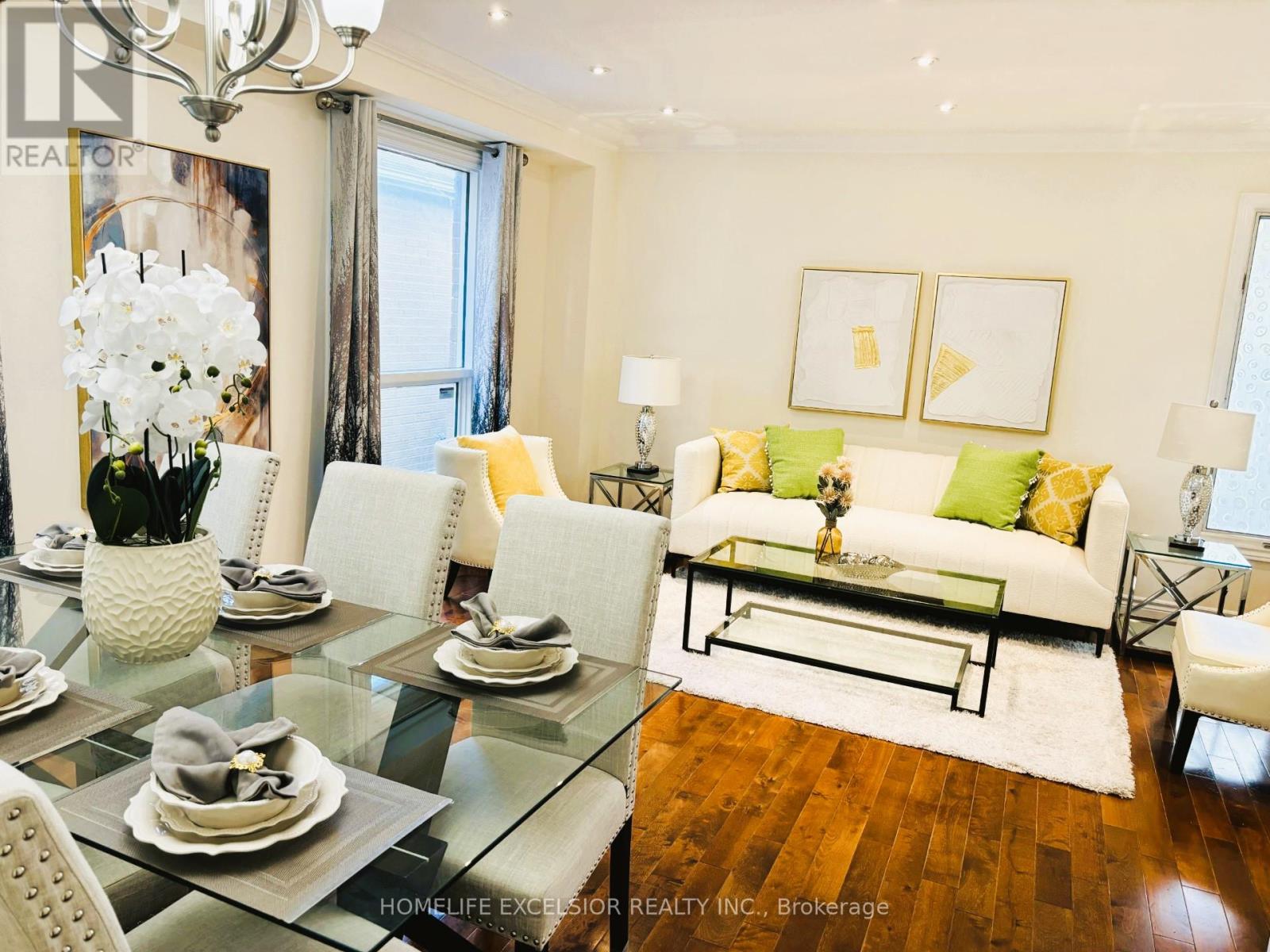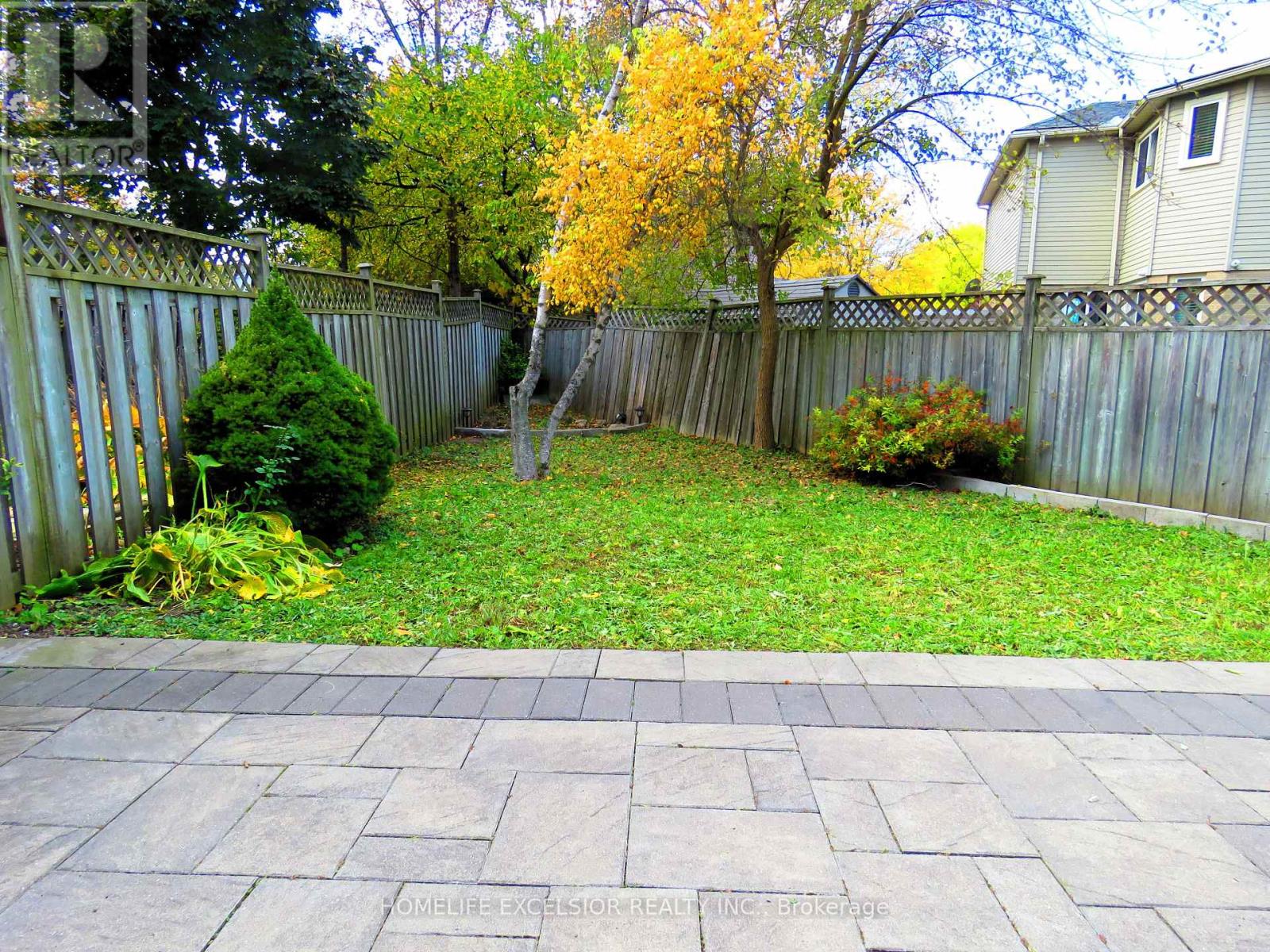- Home
- Services
- Homes For Sale Property Listings
- Neighbourhood
- Reviews
- Downloads
- Blog
- Contact
- Trusted Partners
65 Reed Drive Ajax, Ontario L1S 6T6
5 Bedroom
4 Bathroom
Central Air Conditioning
Forced Air
$1,180,000
Prime Location! Close To All Amenities, 401, Go Station, Schools, Parks. Immaculate House! Spacious Two Storey Detached Home. Great Layout 4+1 Bedroom, 2 Kitchen. Finished W/O Basement Apartment. Perfect For In-Law. Main Floor Family Room, Hardwood Floors, Master W/Ensuite. Pot Lights, Grown Mouldings, Fireplace, Granite Countertop, Backsplash & Large Driveway W/ No Sidewalk. Newly Renovated. You Don't Want To Miss This One. **** EXTRAS **** Stainless Steel Two Stoves, Two Fridges. Two Built In Microwaves, Two Built-In Dishwashers, Washer/Dryer, Central Air, Garage Door Opener with Remote. All Light Fixtures and existing Window Coverings. (id:58671)
Property Details
| MLS® Number | E9513208 |
| Property Type | Single Family |
| Community Name | Central |
| AmenitiesNearBy | Park, Place Of Worship, Schools |
| Features | Irregular Lot Size |
| ParkingSpaceTotal | 5 |
| Structure | Deck |
Building
| BathroomTotal | 4 |
| BedroomsAboveGround | 4 |
| BedroomsBelowGround | 1 |
| BedroomsTotal | 5 |
| Appliances | Garage Door Opener Remote(s) |
| BasementDevelopment | Finished |
| BasementFeatures | Apartment In Basement, Walk Out |
| BasementType | N/a (finished) |
| ConstructionStyleAttachment | Detached |
| CoolingType | Central Air Conditioning |
| ExteriorFinish | Brick, Aluminum Siding |
| FlooringType | Hardwood, Laminate, Ceramic |
| FoundationType | Concrete |
| HalfBathTotal | 1 |
| HeatingFuel | Natural Gas |
| HeatingType | Forced Air |
| StoriesTotal | 2 |
| Type | House |
| UtilityWater | Municipal Water |
Parking
| Attached Garage |
Land
| Acreage | No |
| FenceType | Fenced Yard |
| LandAmenities | Park, Place Of Worship, Schools |
| Sewer | Sanitary Sewer |
| SizeDepth | 102 Ft ,1 In |
| SizeFrontage | 29 Ft ,6 In |
| SizeIrregular | 29.53 X 102.09 Ft ; 102.20ft X 46.71ft X 138.36ft X 29.56ft |
| SizeTotalText | 29.53 X 102.09 Ft ; 102.20ft X 46.71ft X 138.36ft X 29.56ft |
Rooms
| Level | Type | Length | Width | Dimensions |
|---|---|---|---|---|
| Second Level | Primary Bedroom | 4.83 m | 4.03 m | 4.83 m x 4.03 m |
| Second Level | Bedroom 2 | 3.76 m | 3.51 m | 3.76 m x 3.51 m |
| Second Level | Bedroom 3 | 3.78 m | 3.05 m | 3.78 m x 3.05 m |
| Second Level | Bedroom 4 | 2.99 m | 2.99 m | 2.99 m x 2.99 m |
| Basement | Recreational, Games Room | 5.63 m | 3.27 m | 5.63 m x 3.27 m |
| Basement | Bedroom | 3.35 m | 3.35 m | 3.35 m x 3.35 m |
| Basement | Kitchen | 3.55 m | 4.82 m | 3.55 m x 4.82 m |
| Main Level | Living Room | 4.27 m | 2.79 m | 4.27 m x 2.79 m |
| Main Level | Dining Room | 3.38 m | 2.84 m | 3.38 m x 2.84 m |
| Main Level | Kitchen | 4.82 m | 3.39 m | 4.82 m x 3.39 m |
| Main Level | Family Room | 4.84 m | 3.38 m | 4.84 m x 3.38 m |
https://www.realtor.ca/real-estate/27586849/65-reed-drive-ajax-central-central
Interested?
Contact us for more information


































