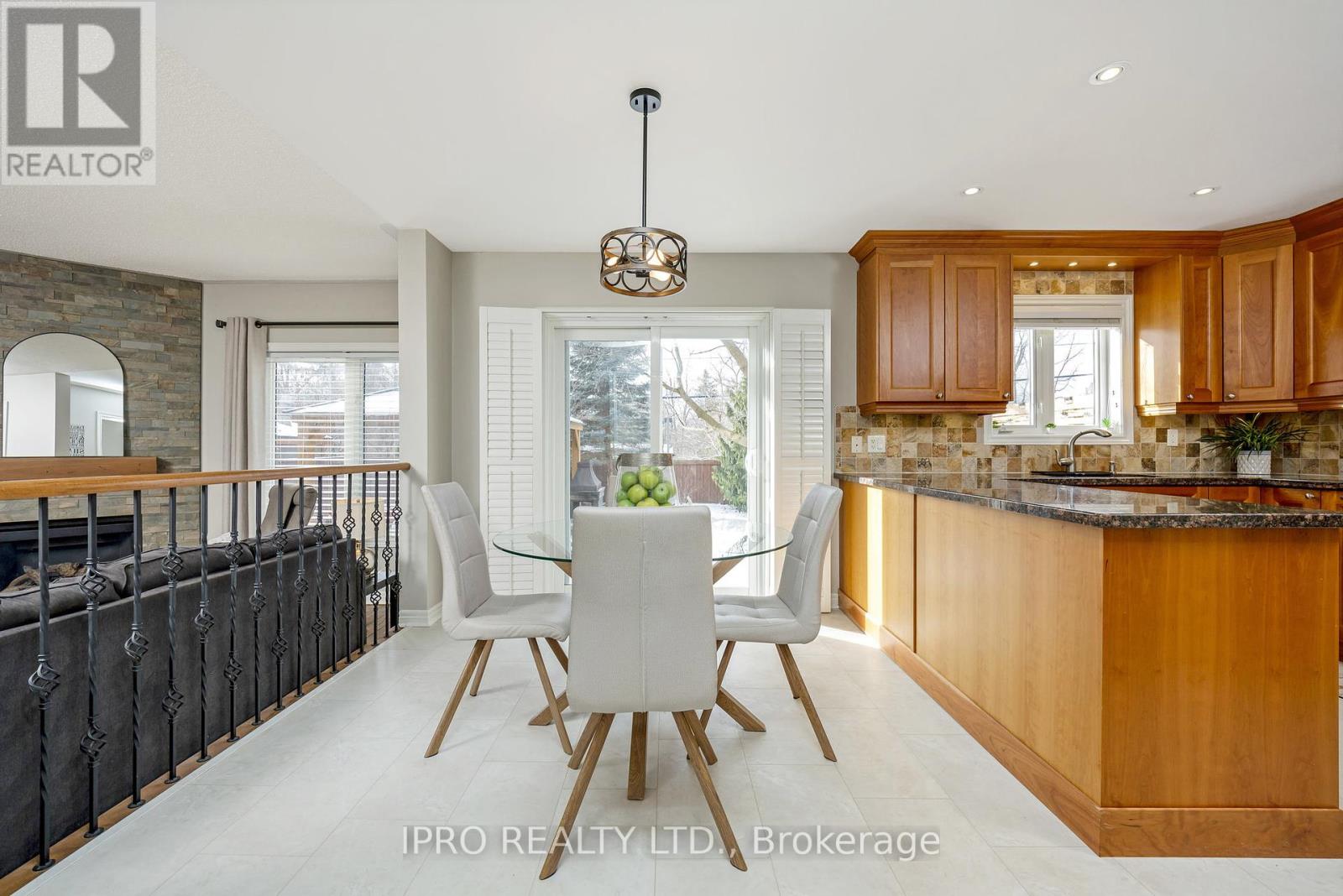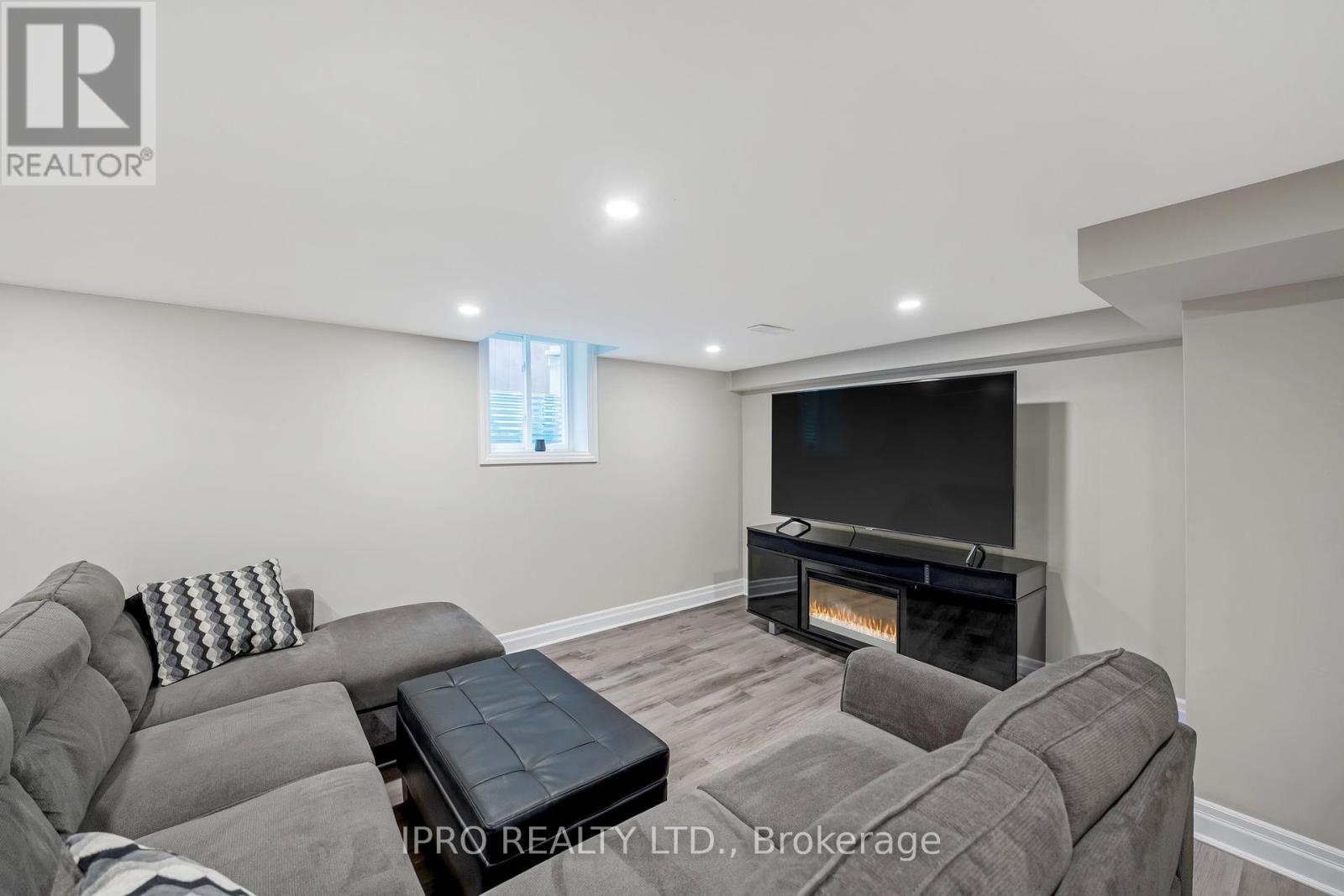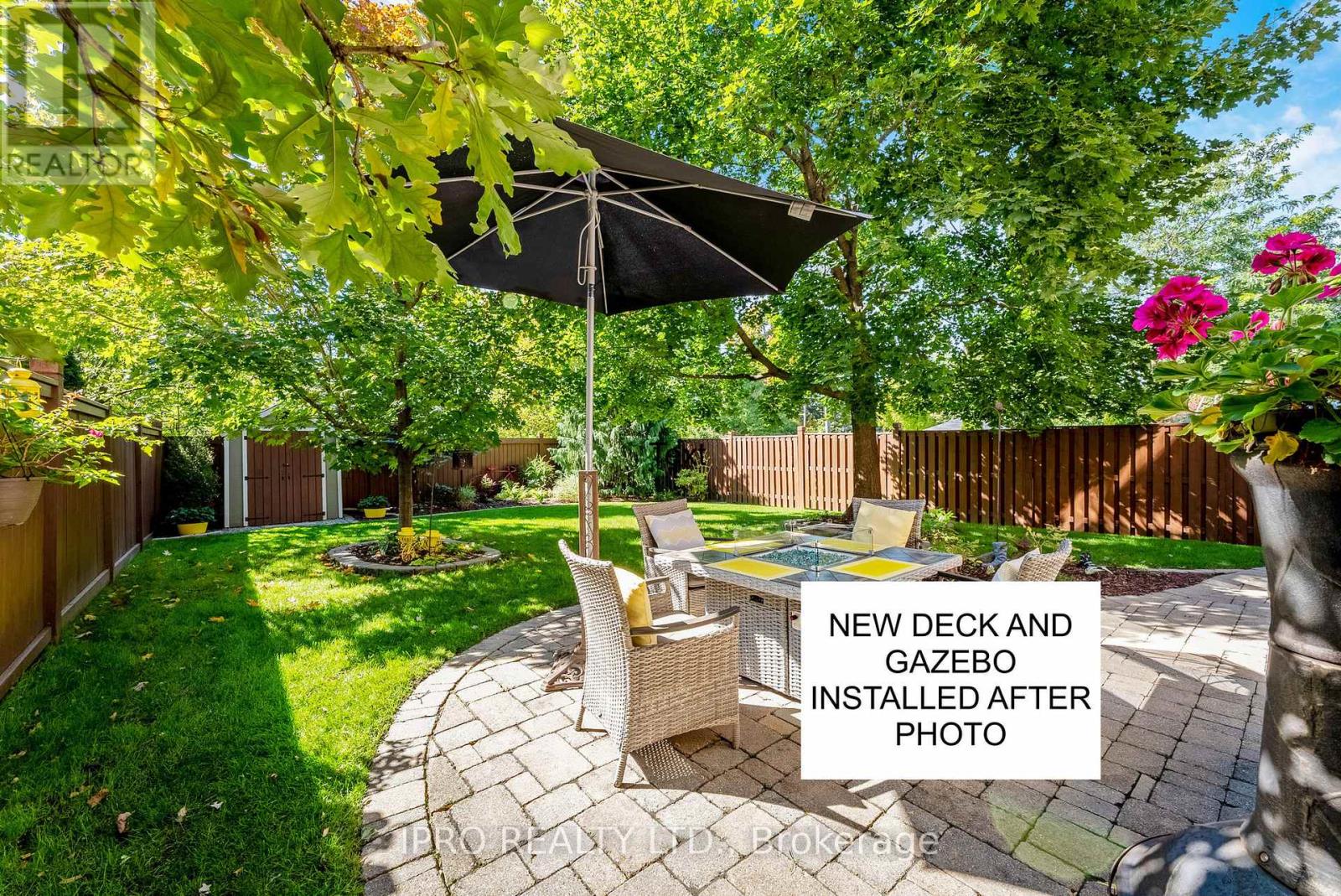- Home
- Services
- Homes For Sale Property Listings
- Neighbourhood
- Reviews
- Downloads
- Blog
- Contact
- Trusted Partners
66 Forsyth Crescent Halton Hills, Ontario L7G 6G2
5 Bedroom
4 Bathroom
Fireplace
Central Air Conditioning
Forced Air
$1,349,000
Fabulous 4+1 bedroom, 4 bath family home on premium private lot with no neighbours behind, Beautifully landscaped front and bank with fully fenced yard. Renovated Fernbrook Westminster model with versatile layout and hardwood floors on main level. Classic kitchen with granite and Butler's pantry, fantastic for entertaining! Hardwood stairs with runner. Spacious primary bedroom with updated ensuite and walk in closet. 3 other large bedrooms. Basement professionally finished in 2023. New deck, gazebo and gas bbq line professionally installed 2023. Amazing location on quiet crescent close to schools and parks. Quick access to highway s and amenities. One of the best quiet streets in Georgetown South! (id:58671)
Open House
This property has open houses!
January
19
Sunday
Starts at:
2:00 pm
Ends at:4:00 pm
Property Details
| MLS® Number | W11916724 |
| Property Type | Single Family |
| Community Name | Georgetown |
| ParkingSpaceTotal | 6 |
Building
| BathroomTotal | 4 |
| BedroomsAboveGround | 4 |
| BedroomsBelowGround | 1 |
| BedroomsTotal | 5 |
| Appliances | Water Softener, Dishwasher, Dryer, Refrigerator, Stove, Washer, Window Coverings |
| BasementDevelopment | Finished |
| BasementType | N/a (finished) |
| ConstructionStyleAttachment | Detached |
| CoolingType | Central Air Conditioning |
| ExteriorFinish | Brick |
| FireplacePresent | Yes |
| FlooringType | Vinyl, Hardwood, Carpeted |
| FoundationType | Concrete |
| HalfBathTotal | 1 |
| HeatingFuel | Natural Gas |
| HeatingType | Forced Air |
| StoriesTotal | 2 |
| Type | House |
| UtilityWater | Municipal Water |
Parking
| Garage |
Land
| Acreage | No |
| Sewer | Sanitary Sewer |
| SizeDepth | 141 Ft ,3 In |
| SizeFrontage | 41 Ft ,8 In |
| SizeIrregular | 41.74 X 141.27 Ft |
| SizeTotalText | 41.74 X 141.27 Ft |
Rooms
| Level | Type | Length | Width | Dimensions |
|---|---|---|---|---|
| Second Level | Primary Bedroom | 5.4 m | 5.25 m | 5.4 m x 5.25 m |
| Second Level | Bedroom 2 | 4.46 m | 3.16 m | 4.46 m x 3.16 m |
| Second Level | Bedroom 3 | 4.29 m | 3.6 m | 4.29 m x 3.6 m |
| Second Level | Bedroom 4 | 3.43 m | 3.09 m | 3.43 m x 3.09 m |
| Basement | Family Room | 4.44 m | 4.1 m | 4.44 m x 4.1 m |
| Basement | Dining Room | 5.94 m | 3.31 m | 5.94 m x 3.31 m |
| Basement | Bedroom 5 | 4.33 m | 3.12 m | 4.33 m x 3.12 m |
| Ground Level | Kitchen | 3.31 m | 2.91 m | 3.31 m x 2.91 m |
| Ground Level | Eating Area | 3.31 m | 2.73 m | 3.31 m x 2.73 m |
| Ground Level | Dining Room | 4.95 m | 3.27 m | 4.95 m x 3.27 m |
| Ground Level | Family Room | 5.19 m | 3.27 m | 5.19 m x 3.27 m |
| Ground Level | Living Room | 3.28 m | 3.05 m | 3.28 m x 3.05 m |
https://www.realtor.ca/real-estate/27787482/66-forsyth-crescent-halton-hills-georgetown-georgetown
Interested?
Contact us for more information










































