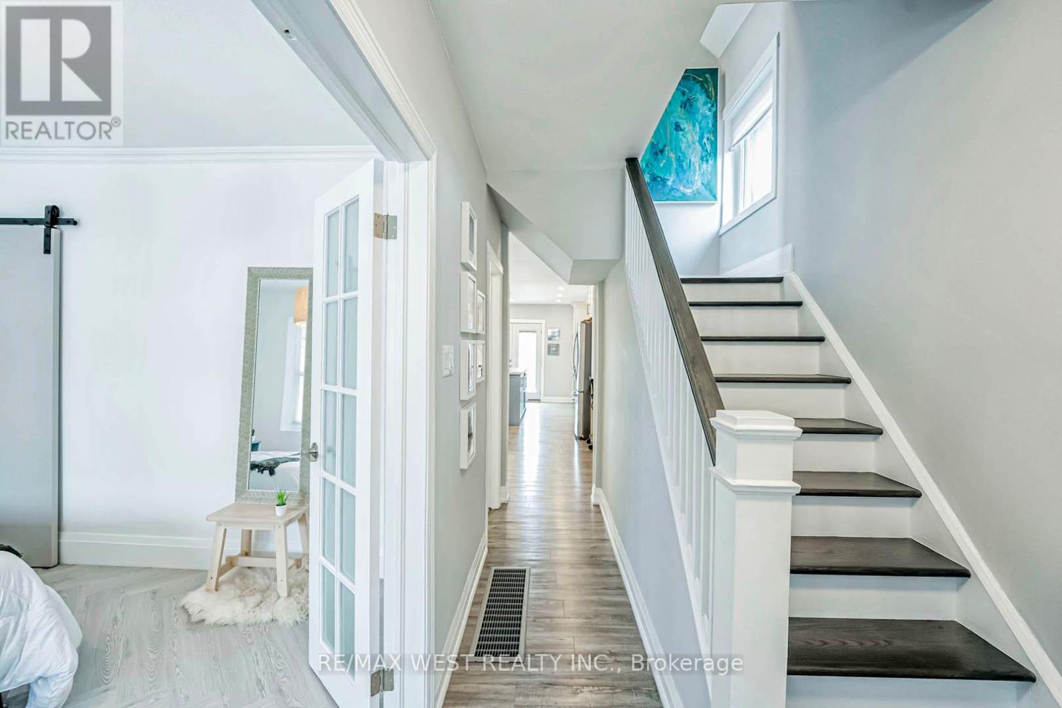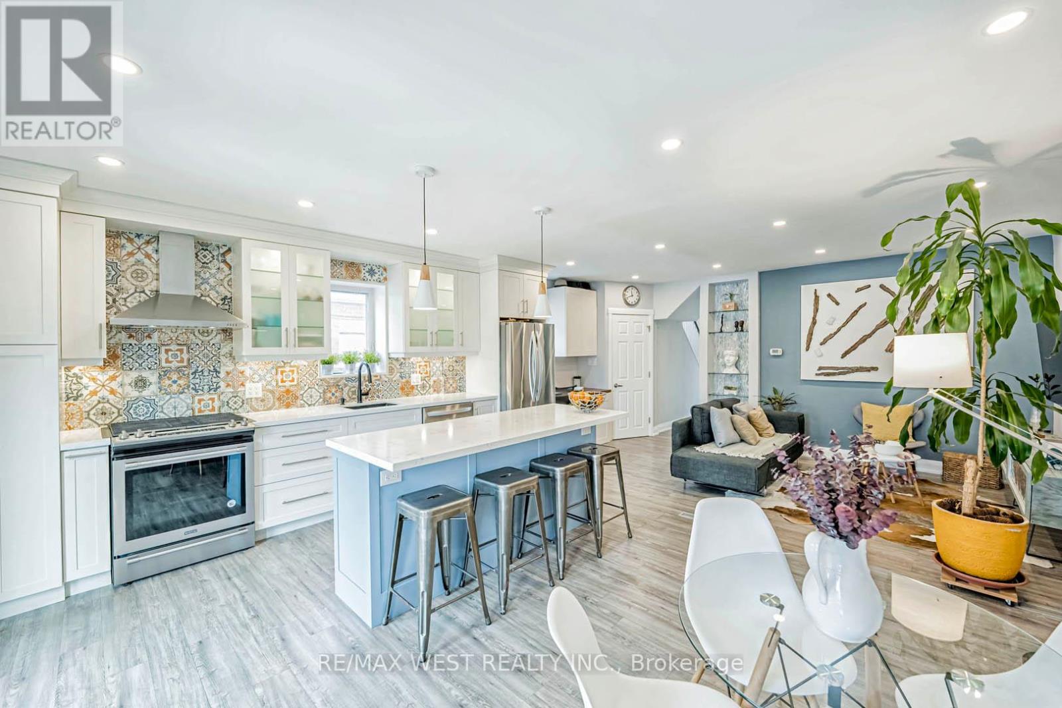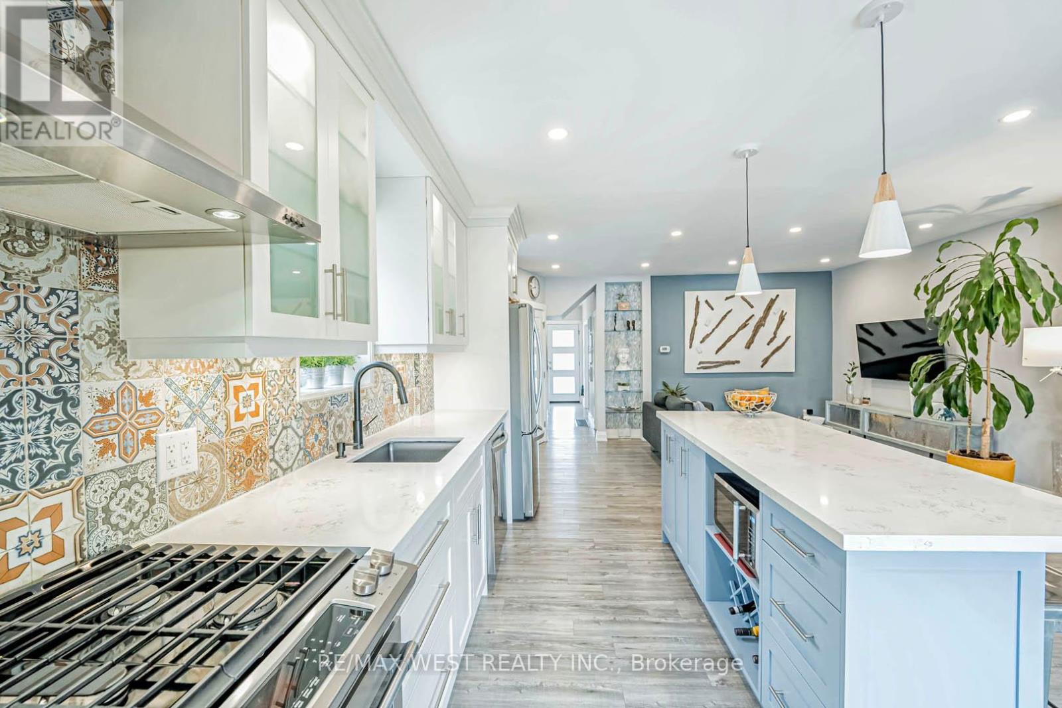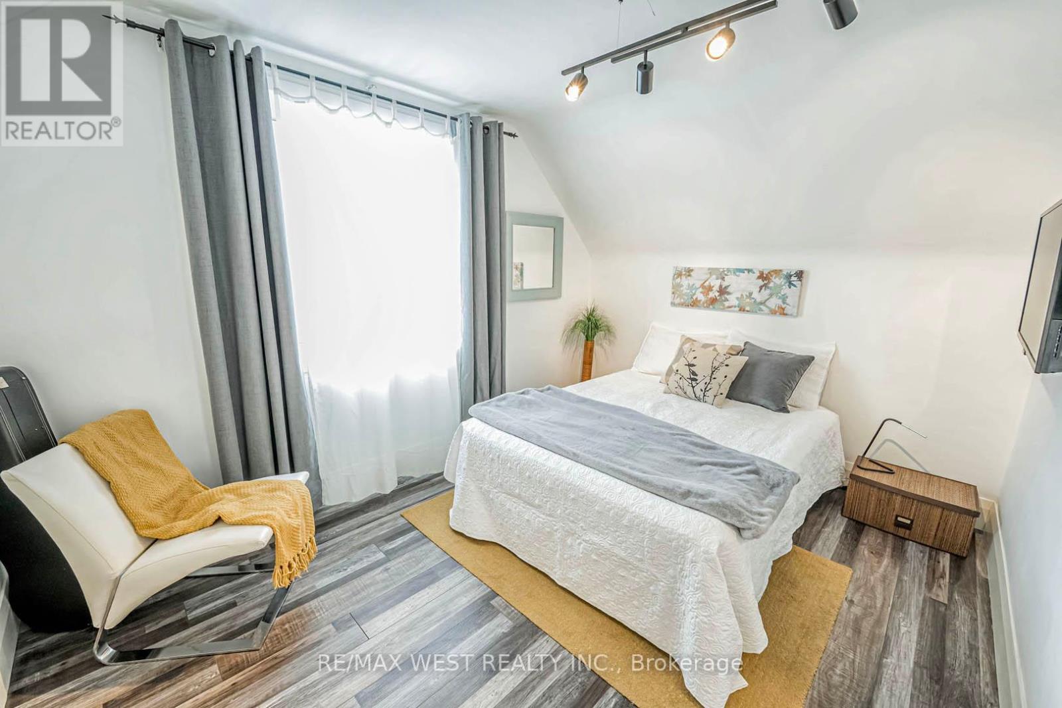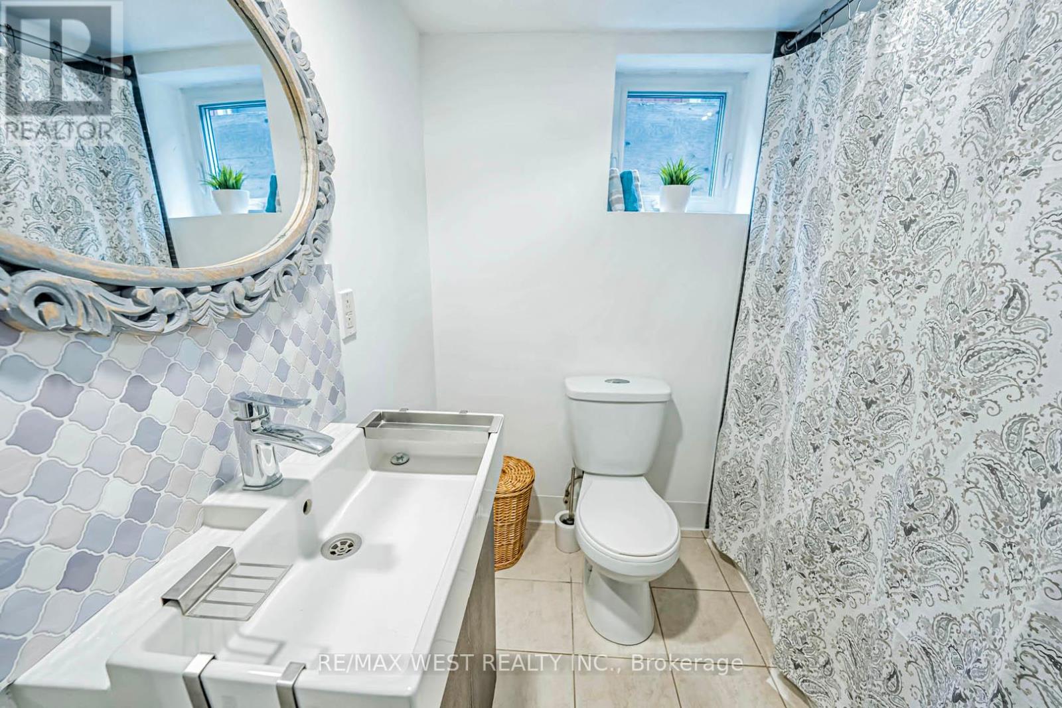- Home
- Services
- Homes For Sale Property Listings
- Neighbourhood
- Reviews
- Downloads
- Blog
- Contact
- Trusted Partners
66 Regent Street Toronto, Ontario M6N 3N9
4 Bedroom
3 Bathroom
Central Air Conditioning
Forced Air
$999,800
Welcome to this beautiful property! Fully renovated top to bottom! This detached 1 1/2 storey home is well designed throughout the house. The main floor features a beautiful kitchen open concept with living and dining room, one bedroom, 3 pcs bathroom. A walkout to the deck to a fully fenced backyard for privacy and a pergola for entertaining or simply relaxing. On the upper floor, 2 spacious and bright bedrooms with closets and 4pc bathroom. The basement has a separate entrance, with one bedroom, full bathroom, kitchen and living room. Laundry in a common area. One front parking, one parking on the side, 3rd parking accessible by the laneway through a barn door with interlocking. Potential for a laneway house at the back of the property. Don't miss it! **** EXTRAS **** 2 stainless steel fridge, 2 stainless steel stoves, 2 stainless steel hoodfans, 2 stainless steel dishwashers, white washer & dryer, all window coverings, all electrical light fixtures. (id:58671)
Property Details
| MLS® Number | W11937611 |
| Property Type | Single Family |
| Community Name | Keelesdale-Eglinton West |
| AmenitiesNearBy | Park, Place Of Worship, Public Transit, Schools |
| Features | Lane, Carpet Free |
| ParkingSpaceTotal | 3 |
Building
| BathroomTotal | 3 |
| BedroomsAboveGround | 3 |
| BedroomsBelowGround | 1 |
| BedroomsTotal | 4 |
| Appliances | Water Heater - Tankless |
| BasementDevelopment | Finished |
| BasementType | N/a (finished) |
| ConstructionStyleAttachment | Detached |
| CoolingType | Central Air Conditioning |
| ExteriorFinish | Vinyl Siding |
| FlooringType | Vinyl |
| HeatingFuel | Natural Gas |
| HeatingType | Forced Air |
| StoriesTotal | 2 |
| Type | House |
| UtilityWater | Municipal Water |
Land
| Acreage | No |
| LandAmenities | Park, Place Of Worship, Public Transit, Schools |
| Sewer | Sanitary Sewer |
| SizeDepth | 149 Ft |
| SizeFrontage | 25 Ft |
| SizeIrregular | 25 X 149 Ft |
| SizeTotalText | 25 X 149 Ft |
Rooms
| Level | Type | Length | Width | Dimensions |
|---|---|---|---|---|
| Second Level | Bedroom 2 | 3.66 m | 3.35 m | 3.66 m x 3.35 m |
| Second Level | Bedroom 3 | 3.96 m | 3.05 m | 3.96 m x 3.05 m |
| Basement | Kitchen | 3.45 m | 2.44 m | 3.45 m x 2.44 m |
| Basement | Living Room | 4.9 m | 3.35 m | 4.9 m x 3.35 m |
| Basement | Bedroom | 3.2 m | 3.2 m | 3.2 m x 3.2 m |
| Basement | Laundry Room | 4.99 m | 2.6 m | 4.99 m x 2.6 m |
| Main Level | Living Room | 5.2 m | 3.35 m | 5.2 m x 3.35 m |
| Main Level | Kitchen | 3.6 m | 3.55 m | 3.6 m x 3.55 m |
| Main Level | Primary Bedroom | 4.27 m | 3.35 m | 4.27 m x 3.35 m |
Interested?
Contact us for more information




