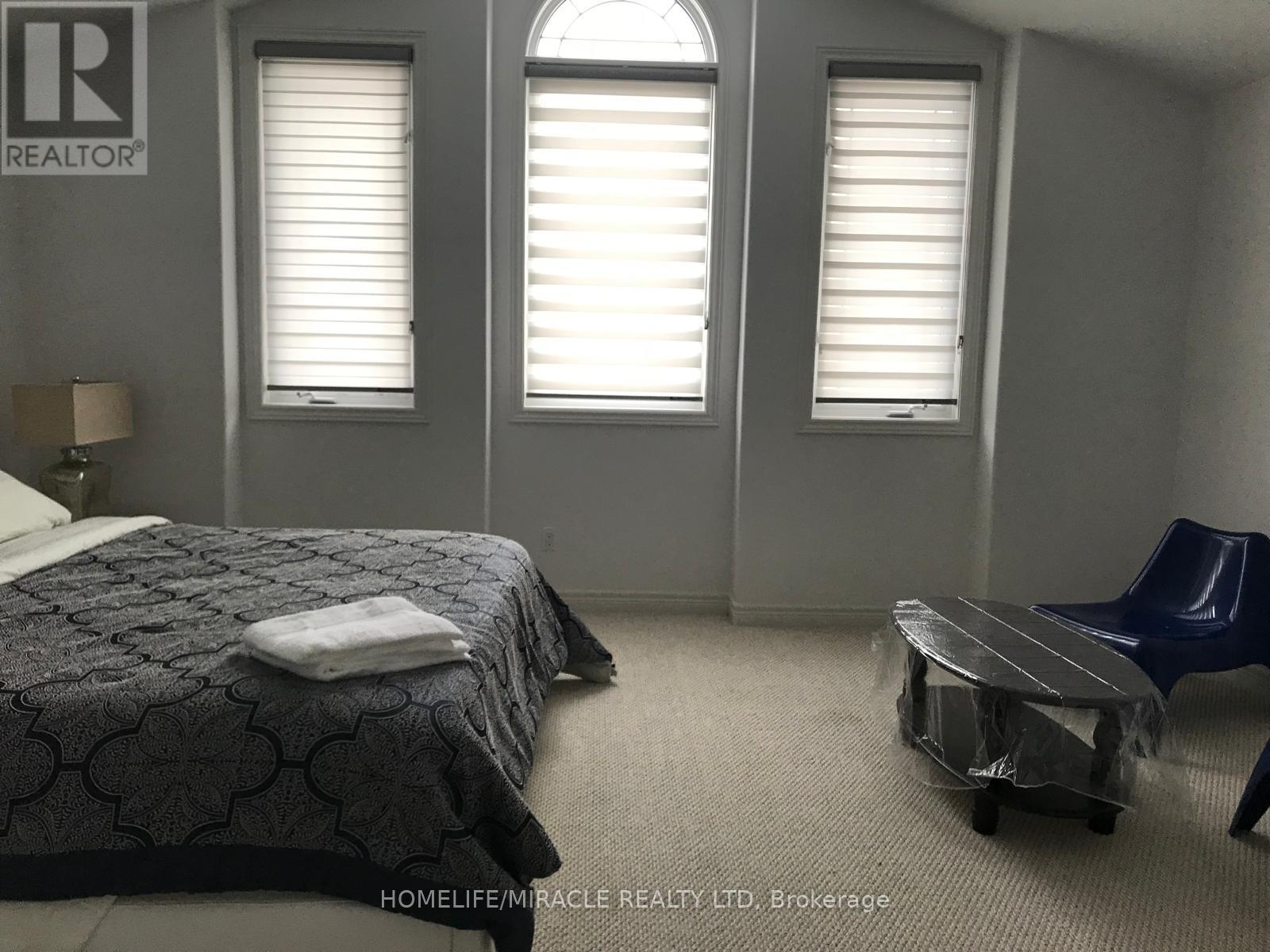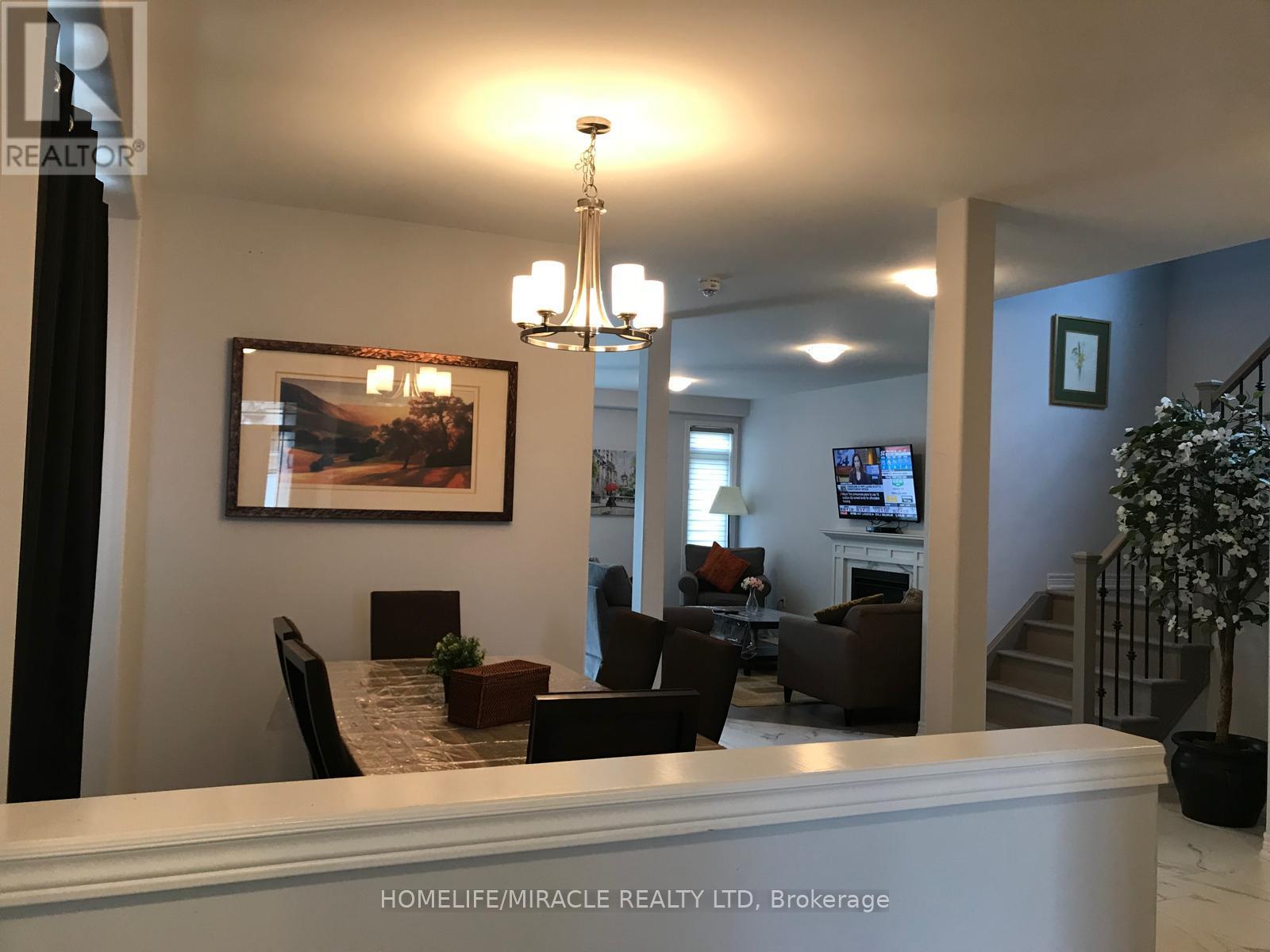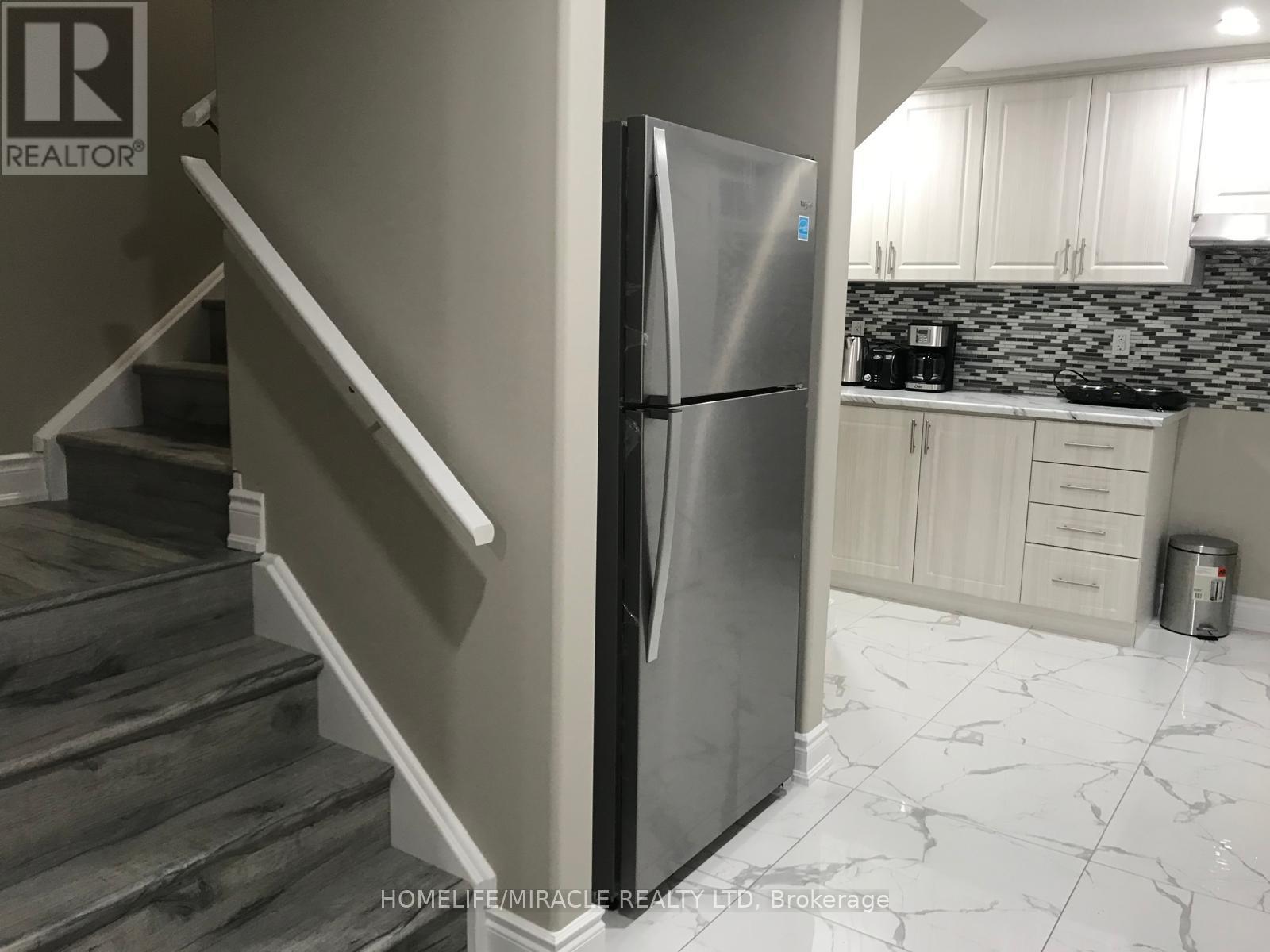- Home
- Services
- Homes For Sale Property Listings
- Neighbourhood
- Reviews
- Downloads
- Blog
- Contact
- Trusted Partners
6739 Sam Lorfida Drive Niagara Falls, Ontario L2G 7H8
5 Bedroom
4 Bathroom
Fireplace
Central Air Conditioning
Forced Air
$999,999
Welcome To The Beautifully Designed Kenmore Built Homes In Oldfield Estates! This Approx. 2200 sq ft Corner Lot Home Has 9 ft Ceilings And Hard Wood Flooring On The Main Floor, Open Concept Kitchen Combined With Breakfast Area, Separate Dining Space, Family Room With A Gas Fireplace. Fully Finished Walk up Basement With Separate Entrance Has A Potential For Rental Apartment. With Easy Access To Qew & Several Other Amenities Such As Walmart, Costco And Other Shopping Centers This Home Is A Must See. (id:58671)
Property Details
| MLS® Number | X11449635 |
| Property Type | Single Family |
| ParkingSpaceTotal | 4 |
Building
| BathroomTotal | 4 |
| BedroomsAboveGround | 4 |
| BedroomsBelowGround | 1 |
| BedroomsTotal | 5 |
| Appliances | Dishwasher, Dryer, Refrigerator, Stove, Washer, Window Coverings |
| BasementDevelopment | Finished |
| BasementType | Full (finished) |
| ConstructionStyleAttachment | Detached |
| CoolingType | Central Air Conditioning |
| ExteriorFinish | Brick, Vinyl Siding |
| FireplacePresent | Yes |
| FlooringType | Ceramic, Hardwood, Carpeted |
| FoundationType | Concrete |
| HalfBathTotal | 1 |
| HeatingFuel | Natural Gas |
| HeatingType | Forced Air |
| StoriesTotal | 2 |
| Type | House |
| UtilityWater | Municipal Water |
Parking
| Attached Garage |
Land
| Acreage | No |
| Sewer | Sanitary Sewer |
| SizeDepth | 115 Ft ,1 In |
| SizeFrontage | 47 Ft ,3 In |
| SizeIrregular | 47.3 X 115.1 Ft |
| SizeTotalText | 47.3 X 115.1 Ft |
Rooms
| Level | Type | Length | Width | Dimensions |
|---|---|---|---|---|
| Second Level | Primary Bedroom | 5.18 m | 4.06 m | 5.18 m x 4.06 m |
| Second Level | Bedroom 2 | 3.58 m | 3.5 m | 3.58 m x 3.5 m |
| Second Level | Bedroom 3 | 3.45 m | 3.73 m | 3.45 m x 3.73 m |
| Second Level | Bedroom 4 | 3.45 m | 3.73 m | 3.45 m x 3.73 m |
| Ground Level | Kitchen | 3.35 m | 3.2 m | 3.35 m x 3.2 m |
| Ground Level | Eating Area | 3.35 m | 3.07 m | 3.35 m x 3.07 m |
| Ground Level | Family Room | 3.3 m | 5.94 m | 3.3 m x 5.94 m |
https://www.realtor.ca/real-estate/27693730/6739-sam-lorfida-drive-niagara-falls
Interested?
Contact us for more information
































