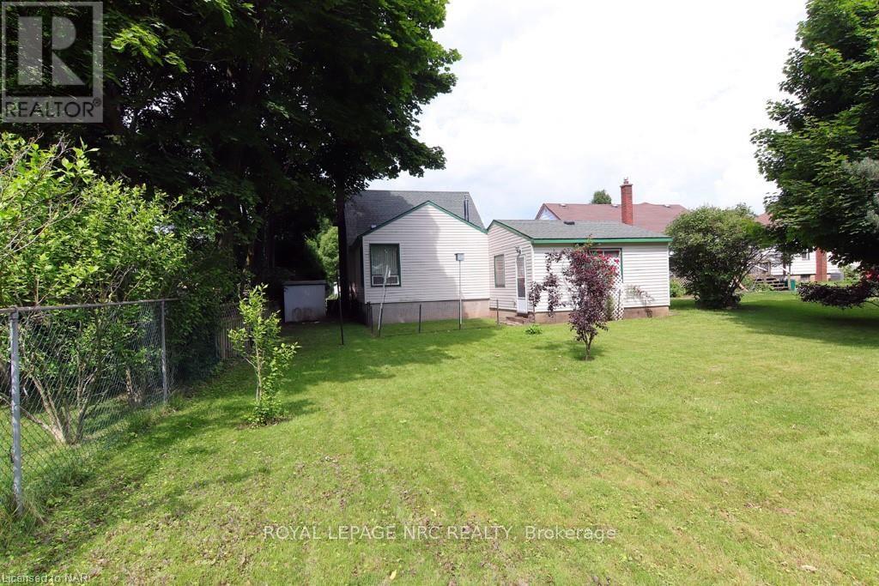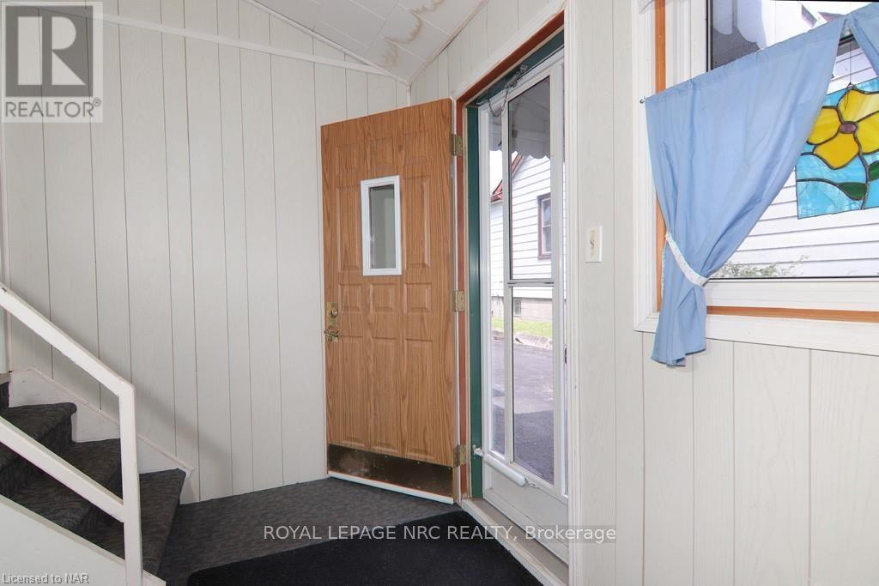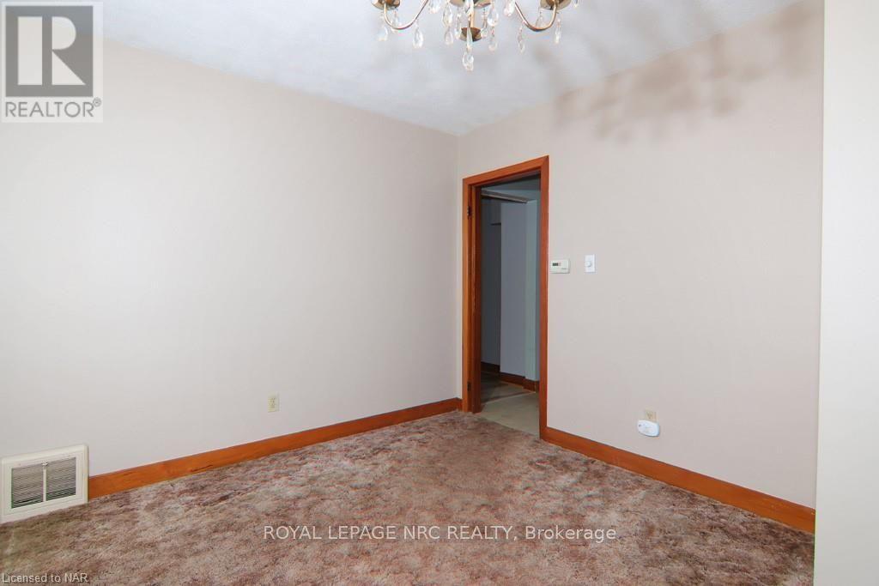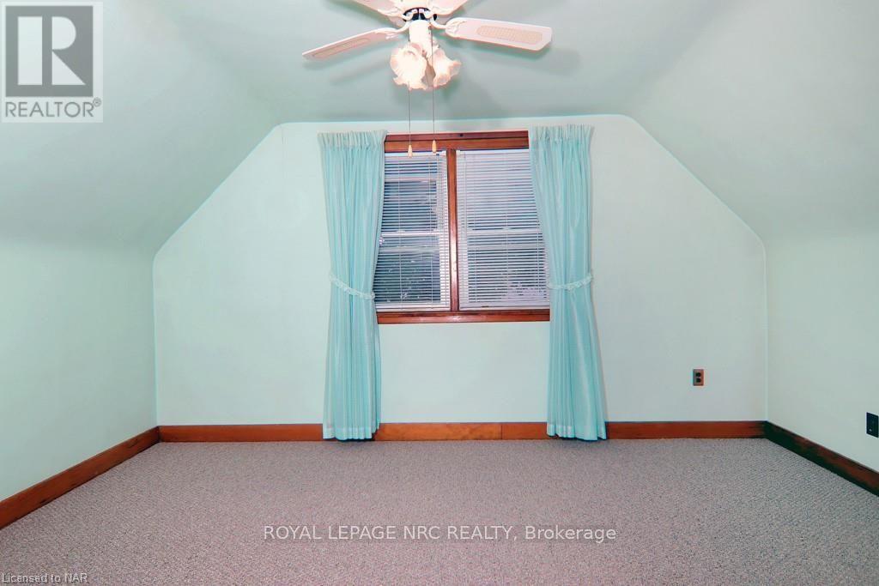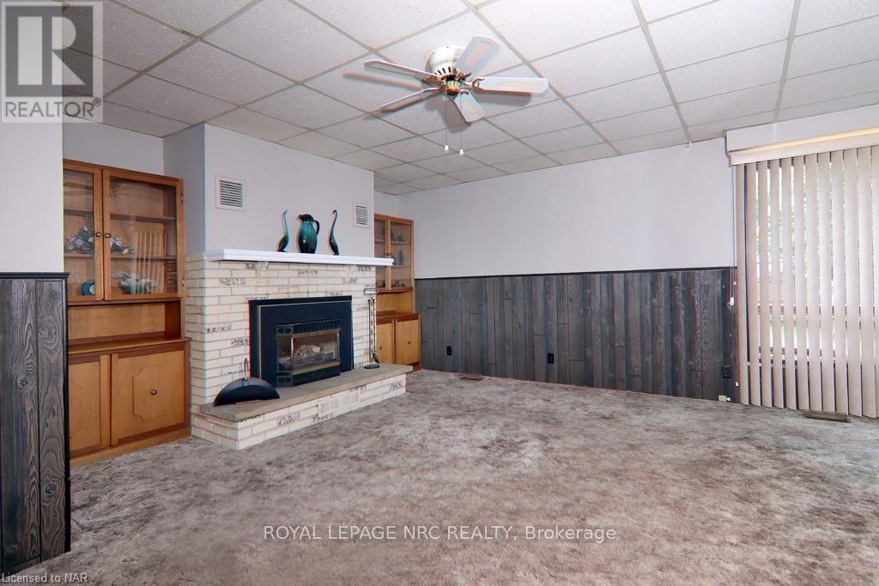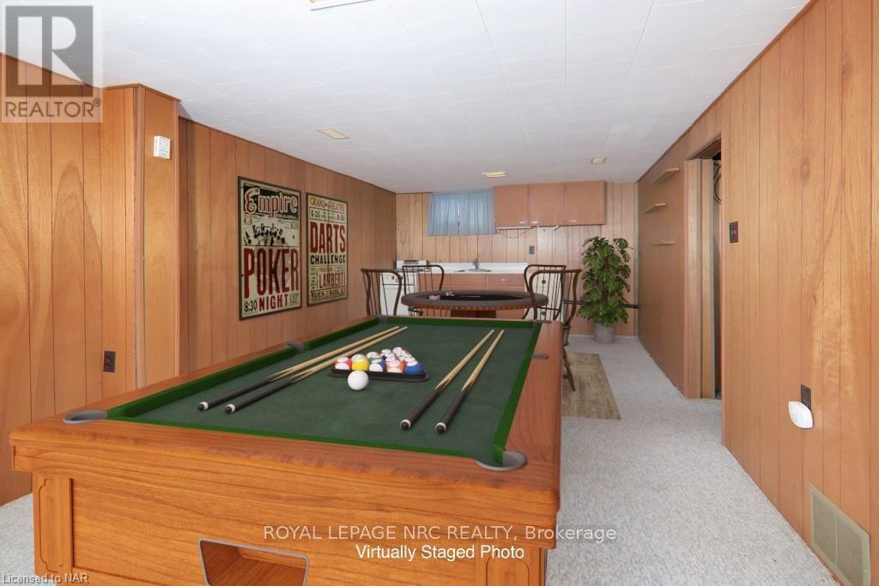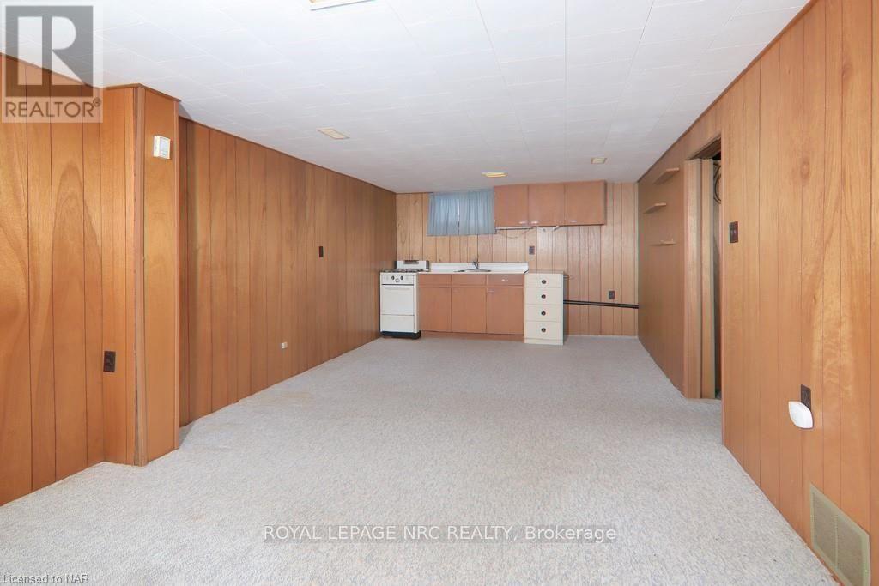- Home
- Services
- Homes For Sale Property Listings
- Neighbourhood
- Reviews
- Downloads
- Blog
- Contact
- Trusted Partners
6776 Betty Avenue Niagara Falls, Ontario L2G 5W3
3 Bedroom
2 Bathroom
Fireplace
Central Air Conditioning
Forced Air
$549,900
Are you looking for a great starter home? A quiet place to retire? This 3 Bedroom, 2 Bath home features a main floor Bedroom and main floor bath plus 2 Bedrooms on the upper level so it is good for families at any stage. This home is larger than it appears, with a large living room with fireplace, separate dining area and eat-in kitchen with plenty of storage. Full basement is partially finished with rec room and mini kitchen, 3 pc bath and laundry. Oversized garage holds all the toys and has inside entry to the home via the breezeway that connects it to to the home. This home has been in the same family for over 50 years! While it could use a little cosmetic updating, it has central air, gas furnace, gas fireplace and has been meticulously maintained. The large backyard is quiet and peaceful, with tons of room for a garden, patio or pool! This is a lovely established neighborhood that is close to schools, shopping and quick access to the QEW. Don't miss out! (id:58671)
Property Details
| MLS® Number | X9413565 |
| Property Type | Single Family |
| Community Name | 217 - Arad/Fallsview |
| AmenitiesNearBy | Hospital |
| Features | Sump Pump |
| ParkingSpaceTotal | 4 |
Building
| BathroomTotal | 2 |
| BedroomsAboveGround | 3 |
| BedroomsTotal | 3 |
| Appliances | Dishwasher, Dryer, Freezer, Microwave, Refrigerator, Stove, Window Coverings |
| BasementDevelopment | Partially Finished |
| BasementType | Full (partially Finished) |
| ConstructionStyleAttachment | Detached |
| CoolingType | Central Air Conditioning |
| ExteriorFinish | Vinyl Siding |
| FireplacePresent | Yes |
| FireplaceTotal | 1 |
| FoundationType | Block |
| HeatingFuel | Natural Gas |
| HeatingType | Forced Air |
| StoriesTotal | 2 |
| Type | House |
| UtilityWater | Municipal Water |
Parking
| Attached Garage | |
| Inside Entry |
Land
| Acreage | No |
| LandAmenities | Hospital |
| Sewer | Sanitary Sewer |
| SizeDepth | 150 Ft |
| SizeFrontage | 50 Ft |
| SizeIrregular | 50 X 150 Ft |
| SizeTotalText | 50 X 150 Ft|under 1/2 Acre |
| ZoningDescription | R1c |
Rooms
| Level | Type | Length | Width | Dimensions |
|---|---|---|---|---|
| Second Level | Bedroom | 4.44 m | 3.15 m | 4.44 m x 3.15 m |
| Second Level | Bedroom | 4.32 m | 3.28 m | 4.32 m x 3.28 m |
| Basement | Recreational, Games Room | 7.34 m | 3.25 m | 7.34 m x 3.25 m |
| Basement | Bathroom | Measurements not available | ||
| Main Level | Other | 2.84 m | 3.71 m | 2.84 m x 3.71 m |
| Main Level | Dining Room | 3.28 m | 3.66 m | 3.28 m x 3.66 m |
| Main Level | Living Room | 5.38 m | 5.26 m | 5.38 m x 5.26 m |
| Main Level | Bathroom | Measurements not available | ||
| Main Level | Primary Bedroom | 3.23 m | 4.7 m | 3.23 m x 4.7 m |
| Main Level | Dining Room | 3.28 m | 3.66 m | 3.28 m x 3.66 m |
Interested?
Contact us for more information








