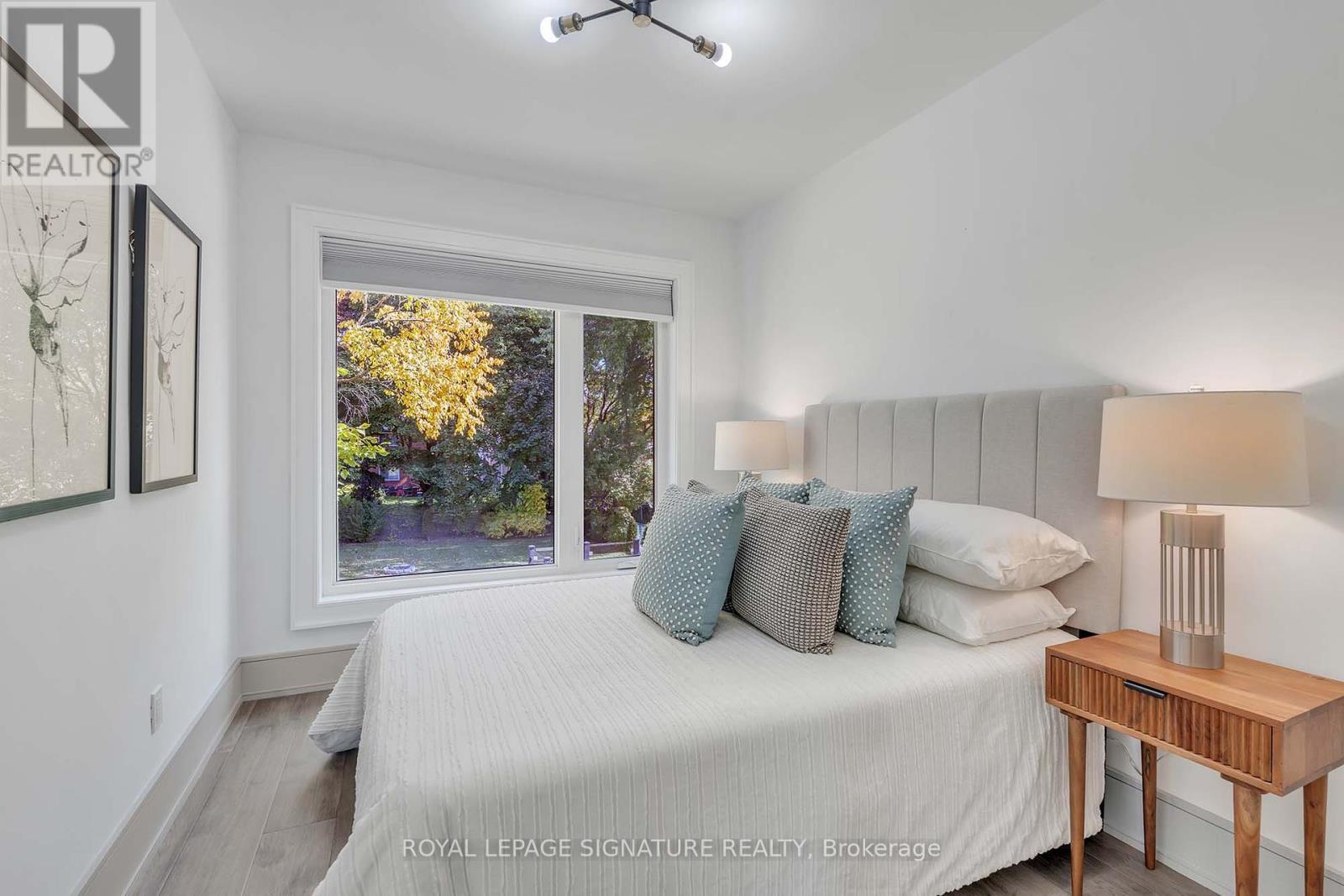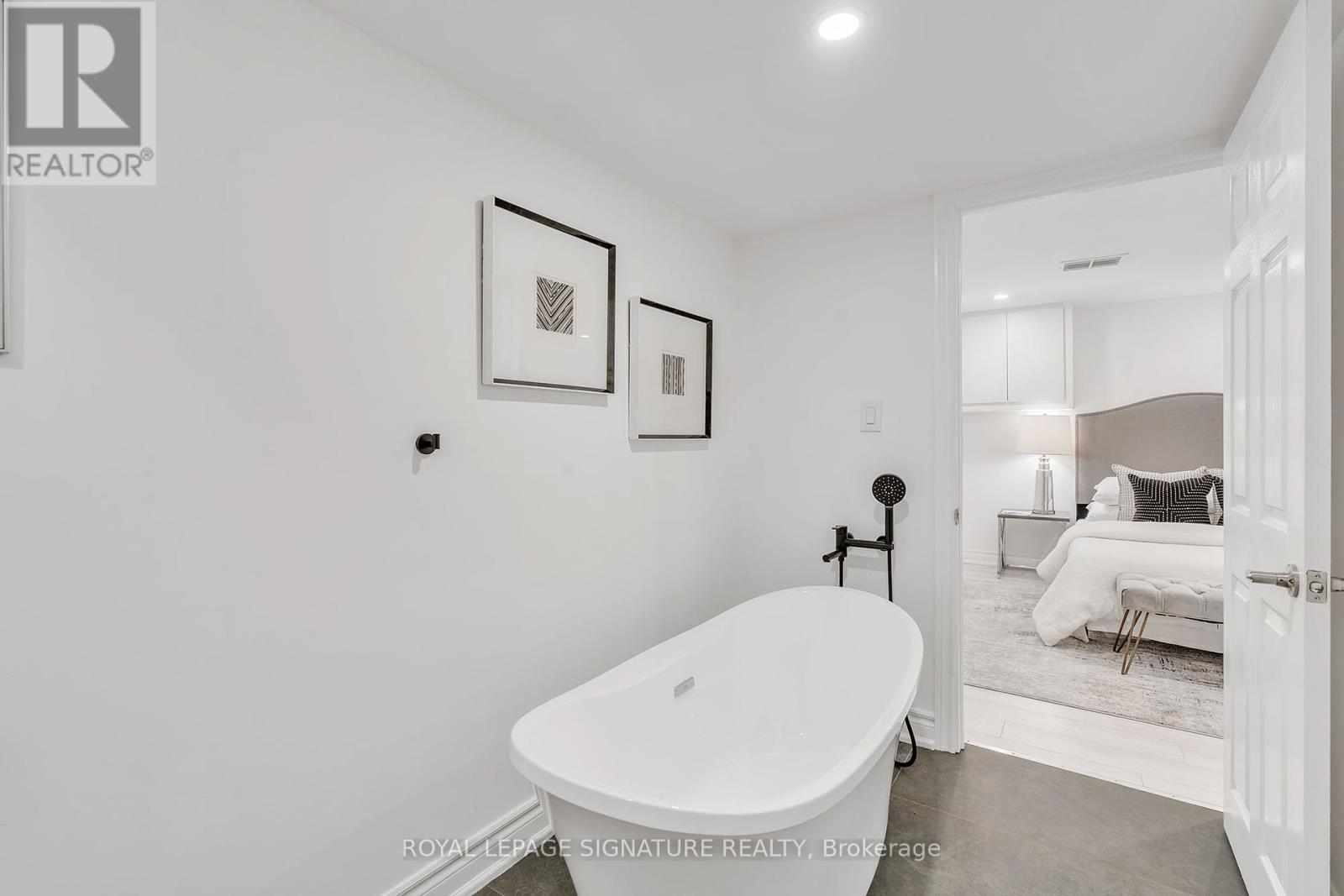- Home
- Services
- Homes For Sale Property Listings
- Neighbourhood
- Reviews
- Downloads
- Blog
- Contact
- Trusted Partners
68 Dewlane Drive Toronto, Ontario M2R 2P8
4 Bedroom
3 Bathroom
Fireplace
Central Air Conditioning
Forced Air
$1,618,000
Discover your dream home in this beautifully renovated gem, set on an expansive 50x150-foot lot in a serene, family-friendly neighborhood. Experience luxury with stunning finishes throughout, including a spacious family room complete with a cozy fireplace ideal for unforgettable Christmas celebrations and gatherings.The main floor features an inviting bay window and a grand center island, seamlessly flowing into an expansive deck and patio, perfect for outdoor entertaining. Natural light floods the home through large windows, enhancing its warm and welcoming atmosphere. With a modern 200-amp electrical panel and proximity to all conveniences, this property offers the perfect blend of comfort and functionality.Dont miss the chance to make this house your home and create cherished memories for years to come! **** EXTRAS **** See Virtual Tour or 68 Dewlane Website. (id:58671)
Property Details
| MLS® Number | C9418891 |
| Property Type | Single Family |
| Community Name | Newtonbrook West |
| ParkingSpaceTotal | 4 |
| Structure | Shed |
Building
| BathroomTotal | 3 |
| BedroomsAboveGround | 3 |
| BedroomsBelowGround | 1 |
| BedroomsTotal | 4 |
| BasementDevelopment | Finished |
| BasementType | N/a (finished) |
| ConstructionStyleAttachment | Detached |
| ConstructionStyleSplitLevel | Sidesplit |
| CoolingType | Central Air Conditioning |
| ExteriorFinish | Brick, Stone |
| FireplacePresent | Yes |
| FlooringType | Hardwood, Laminate |
| FoundationType | Unknown |
| HeatingFuel | Natural Gas |
| HeatingType | Forced Air |
| Type | House |
| UtilityWater | Municipal Water |
Land
| Acreage | No |
| FenceType | Fenced Yard |
| Sewer | Sanitary Sewer |
| SizeDepth | 150 Ft ,1 In |
| SizeFrontage | 50 Ft |
| SizeIrregular | 50.04 X 150.15 Ft |
| SizeTotalText | 50.04 X 150.15 Ft |
Rooms
| Level | Type | Length | Width | Dimensions |
|---|---|---|---|---|
| Second Level | Primary Bedroom | 13.9 m | 10.7 m | 13.9 m x 10.7 m |
| Second Level | Bedroom 2 | 11.6 m | 9.7 m | 11.6 m x 9.7 m |
| Second Level | Bedroom 3 | 10.2 m | 8.3 m | 10.2 m x 8.3 m |
| Basement | Bedroom 4 | 18 m | 11.11 m | 18 m x 11.11 m |
| Main Level | Kitchen | 18.2 m | 13 m | 18.2 m x 13 m |
| Main Level | Living Room | 18.3 m | 11.2 m | 18.3 m x 11.2 m |
| Main Level | Dining Room | 18.2 m | 13 m | 18.2 m x 13 m |
| Ground Level | Family Room | 18.11 m | 15.5 m | 18.11 m x 15.5 m |
Interested?
Contact us for more information










































