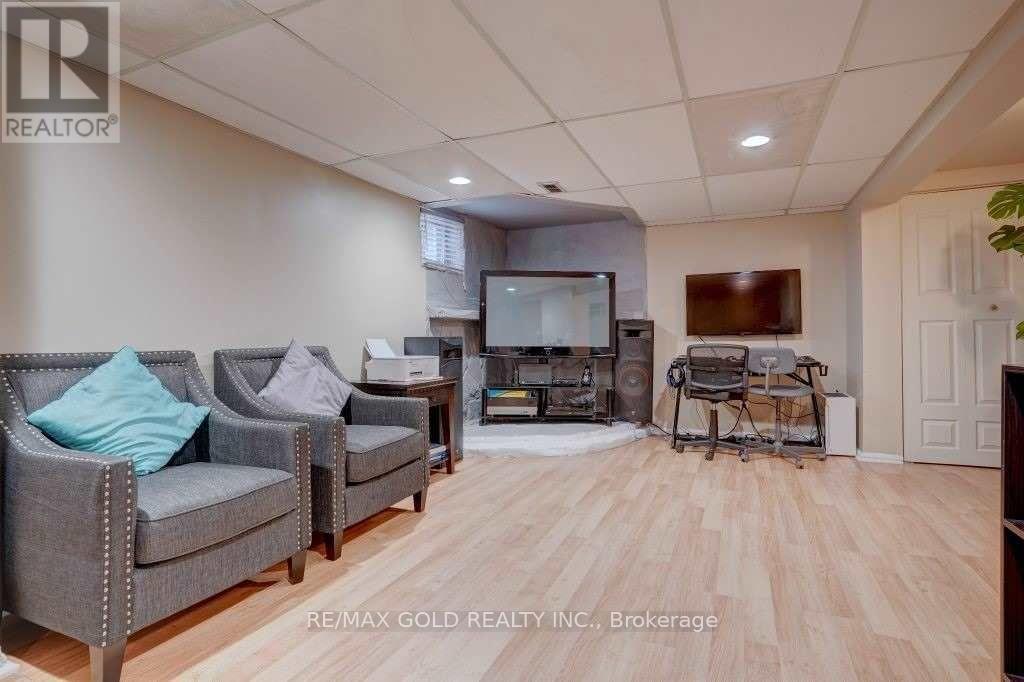- Home
- Services
- Homes For Sale Property Listings
- Neighbourhood
- Reviews
- Downloads
- Blog
- Contact
- Trusted Partners
68 Nanwood Drive Brampton, Ontario L6W 1L9
4 Bedroom
2 Bathroom
Bungalow
Central Air Conditioning
Forced Air
$950,000
Beautiful Peel Village 3 + 1 Detached Bungalow On A 50X128 Ft Long 4 Car Driveway. This Home Offers Laminate And Ceramic On M/Floor, Fin Bsmt With Bedroom And 3 Pc Washroom. Sep Laundry Room. W/O Deck From Kitchen, 5 Appliances , Includes Shingles (2022) M/ F Windows & Doors (2019) Furnace Ac (2020-Rental) Breaker Panel, Mins To Schools, Transit, Shopping & Downtown Brampton.200 Amp upgraded in the house. Some pictures from previous listing. **** EXTRAS **** Special for investors: Seller applied city permit for garden suites, 80% process almost done. Spent $30,000 for rough in drain, water connection, electrical ,gas connection through out the backyard. Awaiting the garden suites for new buyer. (id:58671)
Property Details
| MLS® Number | W9417684 |
| Property Type | Single Family |
| Community Name | Brampton East |
| ParkingSpaceTotal | 4 |
Building
| BathroomTotal | 2 |
| BedroomsAboveGround | 3 |
| BedroomsBelowGround | 1 |
| BedroomsTotal | 4 |
| ArchitecturalStyle | Bungalow |
| BasementDevelopment | Finished |
| BasementType | N/a (finished) |
| ConstructionStyleAttachment | Detached |
| CoolingType | Central Air Conditioning |
| ExteriorFinish | Brick |
| FlooringType | Laminate, Ceramic |
| FoundationType | Unknown |
| HeatingFuel | Natural Gas |
| HeatingType | Forced Air |
| StoriesTotal | 1 |
| Type | House |
| UtilityWater | Municipal Water |
Land
| Acreage | No |
| Sewer | Sanitary Sewer |
| SizeDepth | 128 Ft ,6 In |
| SizeFrontage | 50 Ft |
| SizeIrregular | 50.06 X 128.52 Ft |
| SizeTotalText | 50.06 X 128.52 Ft |
Rooms
| Level | Type | Length | Width | Dimensions |
|---|---|---|---|---|
| Basement | Bedroom 4 | 13.12 m | 7.02 m | 13.12 m x 7.02 m |
| Basement | Recreational, Games Room | 32.48 m | 10.17 m | 32.48 m x 10.17 m |
| Main Level | Living Room | 12.63 m | 12.53 m | 12.63 m x 12.53 m |
| Main Level | Dining Room | 11.55 m | 7.55 m | 11.55 m x 7.55 m |
| Main Level | Kitchen | 11.15 m | 8.4 m | 11.15 m x 8.4 m |
| Main Level | Primary Bedroom | 11.88 m | 9.32 m | 11.88 m x 9.32 m |
| Main Level | Bedroom 2 | 9.45 m | 8.06 m | 9.45 m x 8.06 m |
| Main Level | Bedroom 3 | 9.42 m | 8.53 m | 9.42 m x 8.53 m |
https://www.realtor.ca/real-estate/27559093/68-nanwood-drive-brampton-brampton-east-brampton-east
Interested?
Contact us for more information























