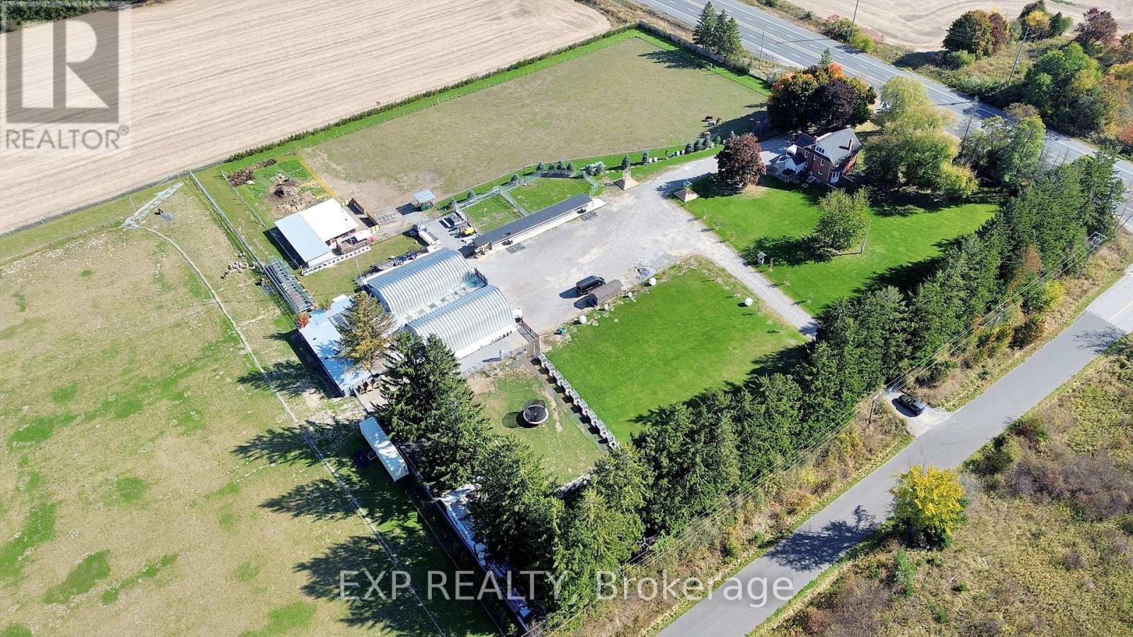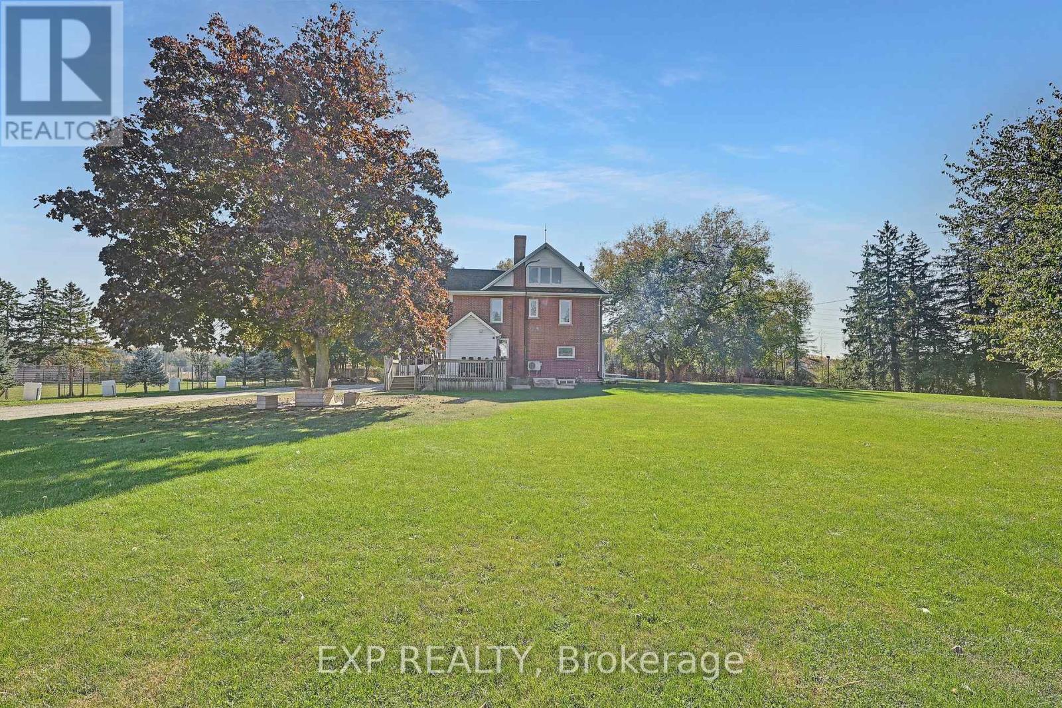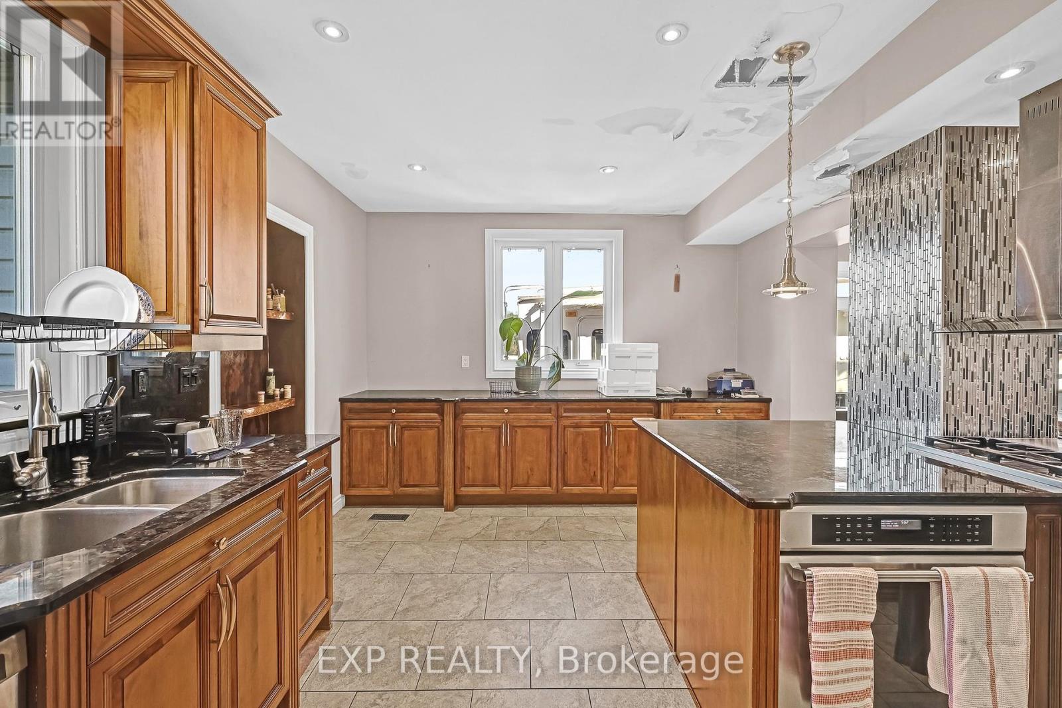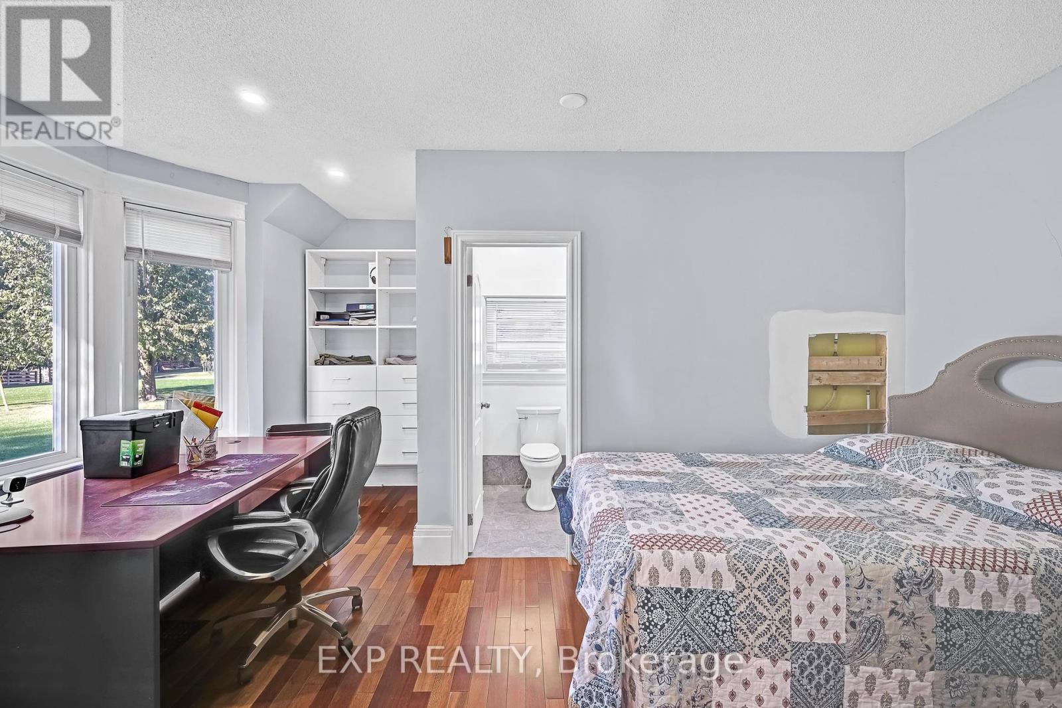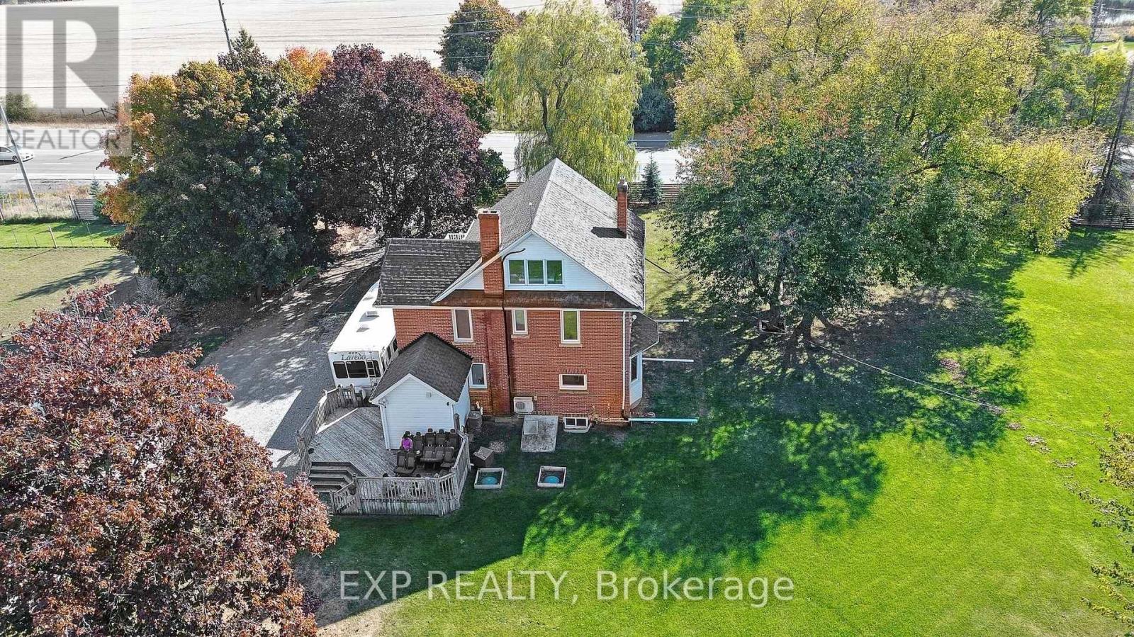- Home
- Services
- Homes For Sale Property Listings
- Neighbourhood
- Reviews
- Downloads
- Blog
- Contact
- Trusted Partners
680 Winchester Road W Whitby, Ontario L1M 1V2
4 Bedroom
2 Bathroom
Fireplace
Central Air Conditioning
Forced Air
Acreage
$3,250,000
Location/Location/Location. At the crossroads of Country Lane and Highway 7, this stunning 11.82 acre farm offers a ready-to-move-in house or the perfect place to build your dream home or Home-based businesses or secondary suites (Buyer to do own due diligence). In Whitby's Calm Countryside, Adjacent To Hwy 412, 407. Whitby's Brooklin neighborhood is five minutes away. This charming home offers a blend of historical elegance, modern comfort and featuring ceilings that are about 9 feet high. Enjoy The Luxurious 5-Piece Bathroom With A Deep Soak Tub And Generous Shower Upstairs. Add appeal to the home with a hardwood floor. Enjoy the tranquil surroundings by stepping outside onto the spacious second-floor terrace. Custom maple cabinets, premium stainless steel appliances, and sophisticated granite countertops make the kitchen a chef's dream come true. Enjoy The Coziness Of The Kitchen's And Bathroom's Heated Flooring. This property is truly a slice of paradise, offering excellent potential for future development and being close to all amenities. (id:58671)
Property Details
| MLS® Number | E9505518 |
| Property Type | Single Family |
| Community Name | Rural Whitby |
| Features | Irregular Lot Size |
| ParkingSpaceTotal | 26 |
Building
| BathroomTotal | 2 |
| BedroomsAboveGround | 4 |
| BedroomsTotal | 4 |
| Appliances | Dishwasher, Dryer, Hood Fan, Microwave, Oven, Refrigerator, Stove, Washer |
| BasementDevelopment | Unfinished |
| BasementType | Full (unfinished) |
| ConstructionStyleAttachment | Detached |
| CoolingType | Central Air Conditioning |
| ExteriorFinish | Brick |
| FireplacePresent | Yes |
| FoundationType | Unknown |
| HeatingFuel | Propane |
| HeatingType | Forced Air |
| StoriesTotal | 3 |
| Type | House |
Land
| Acreage | Yes |
| Sewer | Septic System |
| SizeDepth | 1002 Ft ,1 In |
| SizeFrontage | 492 Ft ,9 In |
| SizeIrregular | 492.75 X 1002.09 Ft |
| SizeTotalText | 492.75 X 1002.09 Ft|10 - 24.99 Acres |
Rooms
| Level | Type | Length | Width | Dimensions |
|---|---|---|---|---|
| Second Level | Bedroom 2 | 3.88 m | 3.41 m | 3.88 m x 3.41 m |
| Second Level | Bedroom 3 | 3.9 m | 3.4 m | 3.9 m x 3.4 m |
| Second Level | Bedroom | 2.6 m | 2.69 m | 2.6 m x 2.69 m |
| Third Level | Loft | 9 m | 5.34 m | 9 m x 5.34 m |
| Main Level | Kitchen | 7.31 m | 4.87 m | 7.31 m x 4.87 m |
| Main Level | Living Room | 4.57 m | 4.36 m | 4.57 m x 4.36 m |
| Main Level | Dining Room | 4.5 m | 4.49 m | 4.5 m x 4.49 m |
https://www.realtor.ca/real-estate/27567467/680-winchester-road-w-whitby-rural-whitby
Interested?
Contact us for more information






