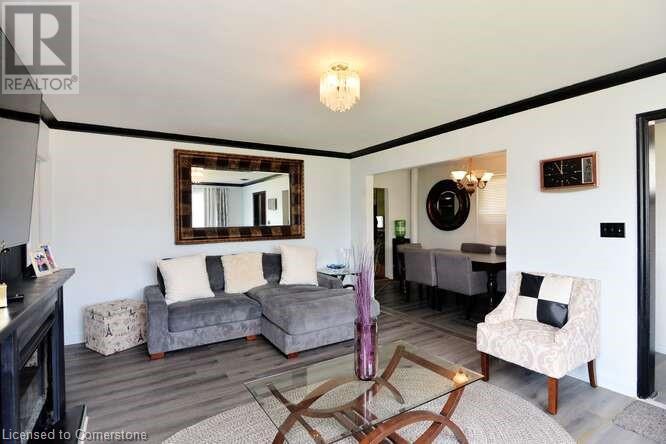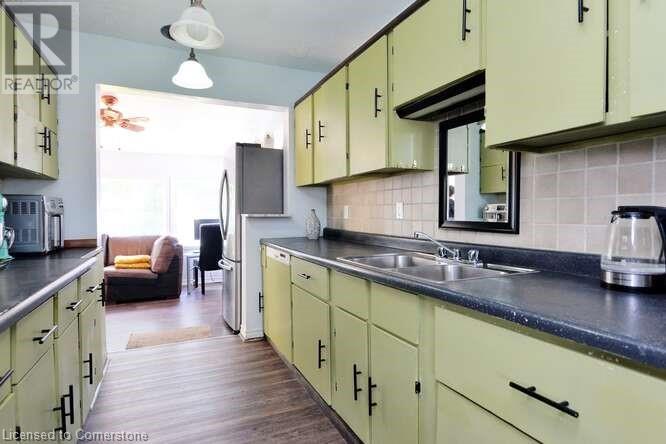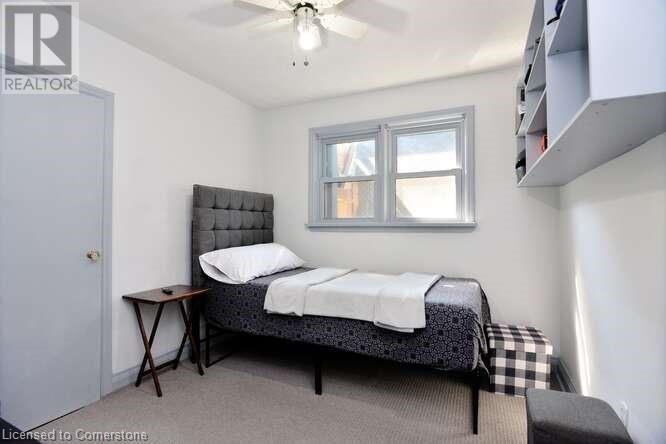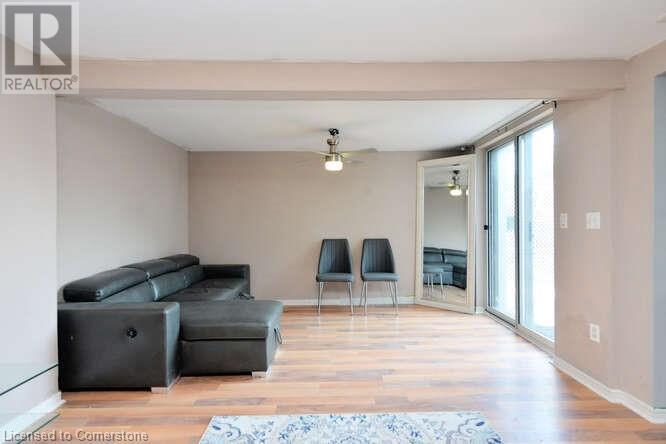- Home
- Services
- Homes For Sale Property Listings
- Neighbourhood
- Reviews
- Downloads
- Blog
- Contact
- Trusted Partners
681 Crescent Road Fort Erie, Ontario L2A 4R3
5 Bedroom
3 Bathroom
1059 sqft
Bungalow
Central Air Conditioning
Forced Air, Heat Pump
$699,000
MUST SEE PRICED TO SELL, CHECK OUT THIS REMARKABLE PROPERTY. HIGHLY SOUGHT AREA OF FORT ERIE. This unique crescent park home boasts a fully finished basement with a separate entrance. Great additional space can be used for IN LAW SUITE or as a RENTAL UNIT. Upstairs level include 3 bedroom, living room, dining room, kitchen and sunroom leading out to a covered deck. The lower level offers a fully finished 2 bedroom suite with a full kitchen, large living area and a private deck. laundry room, cold storage room. Enjoy your suburban lifestyle with the added option of having a second income. Heat pump/AC and furnace only a year old. DONT MISS THIS GREAT OPPURTUNITY. (id:58671)
Property Details
| MLS® Number | 40656435 |
| Property Type | Single Family |
| AmenitiesNearBy | Beach, Hospital, Park, Place Of Worship, Schools |
| Features | Sump Pump, In-law Suite |
| ParkingSpaceTotal | 6 |
Building
| BathroomTotal | 3 |
| BedroomsAboveGround | 3 |
| BedroomsBelowGround | 2 |
| BedroomsTotal | 5 |
| Appliances | Dryer, Stove, Washer, Hood Fan, Window Coverings |
| ArchitecturalStyle | Bungalow |
| BasementDevelopment | Finished |
| BasementType | Full (finished) |
| ConstructionStyleAttachment | Detached |
| CoolingType | Central Air Conditioning |
| ExteriorFinish | Aluminum Siding, Brick |
| FireProtection | Smoke Detectors |
| HalfBathTotal | 1 |
| HeatingFuel | Natural Gas |
| HeatingType | Forced Air, Heat Pump |
| StoriesTotal | 1 |
| SizeInterior | 1059 Sqft |
| Type | House |
| UtilityWater | Municipal Water |
Parking
| Detached Garage | |
| Carport |
Land
| AccessType | Road Access |
| Acreage | No |
| LandAmenities | Beach, Hospital, Park, Place Of Worship, Schools |
| Sewer | Municipal Sewage System |
| SizeDepth | 140 Ft |
| SizeFrontage | 55 Ft |
| SizeTotalText | Under 1/2 Acre |
| ZoningDescription | Residential |
Rooms
| Level | Type | Length | Width | Dimensions |
|---|---|---|---|---|
| Basement | 2pc Bathroom | Measurements not available | ||
| Basement | 3pc Bathroom | Measurements not available | ||
| Basement | Bedroom | 11'0'' x 10'5'' | ||
| Basement | Bedroom | 11'0'' x 10'5'' | ||
| Basement | Kitchen | 11'6'' x 9'0'' | ||
| Main Level | 3pc Bathroom | Measurements not available | ||
| Main Level | Primary Bedroom | 10'11'' x 10'6'' | ||
| Main Level | Bedroom | 10'1'' x 9'6'' | ||
| Main Level | Bedroom | 10'1'' x 9'7'' | ||
| Main Level | Living Room | 12'10'' x 18'6'' | ||
| Main Level | Dining Room | 14'1'' x 8'1'' | ||
| Main Level | Kitchen | 11'0'' x 8'1'' | ||
| Main Level | Living Room | 20'1'' x 12'1'' |
Utilities
| Natural Gas | Available |
| Telephone | Available |
https://www.realtor.ca/real-estate/27494963/681-crescent-road-fort-erie
Interested?
Contact us for more information




















































