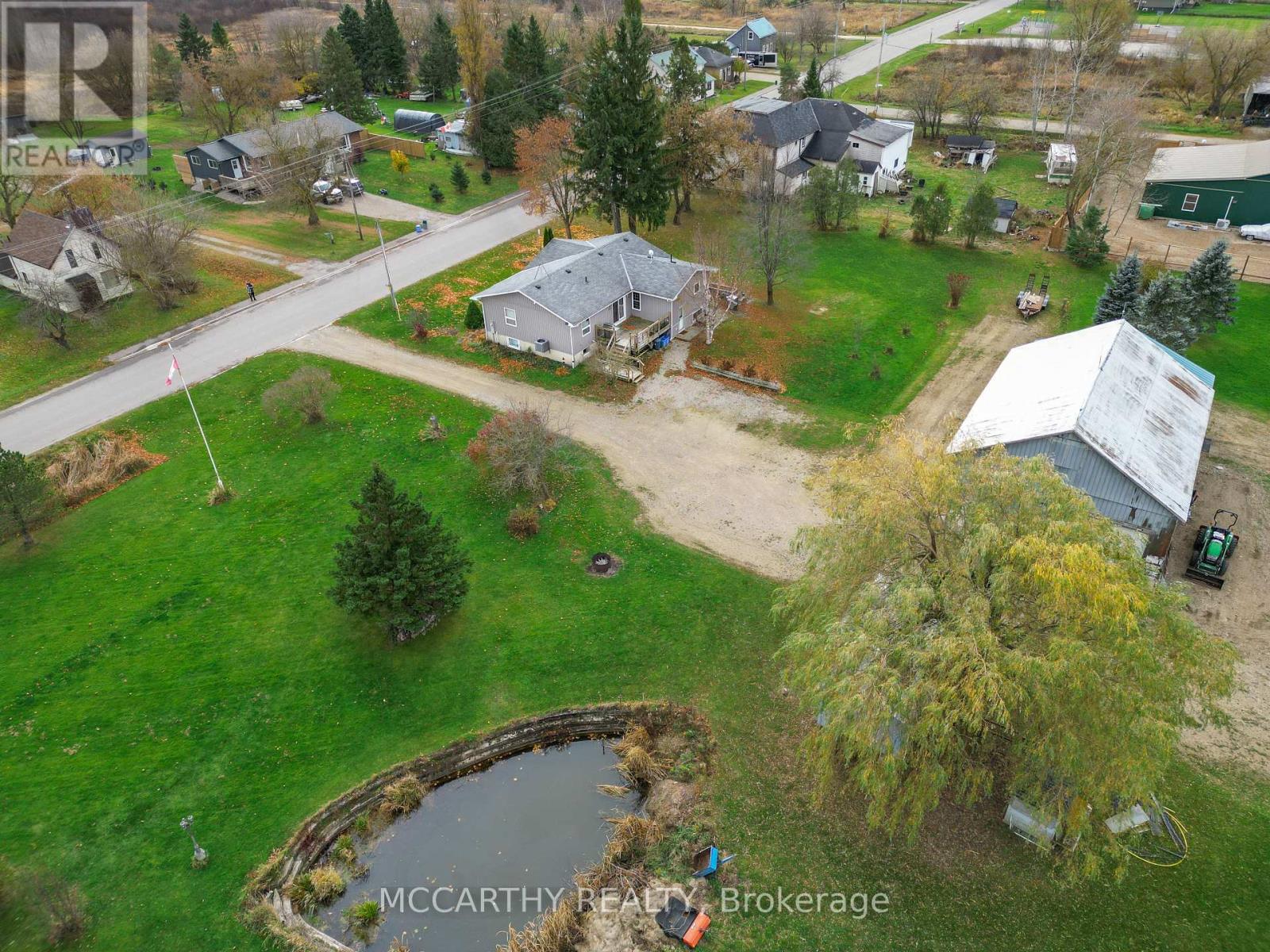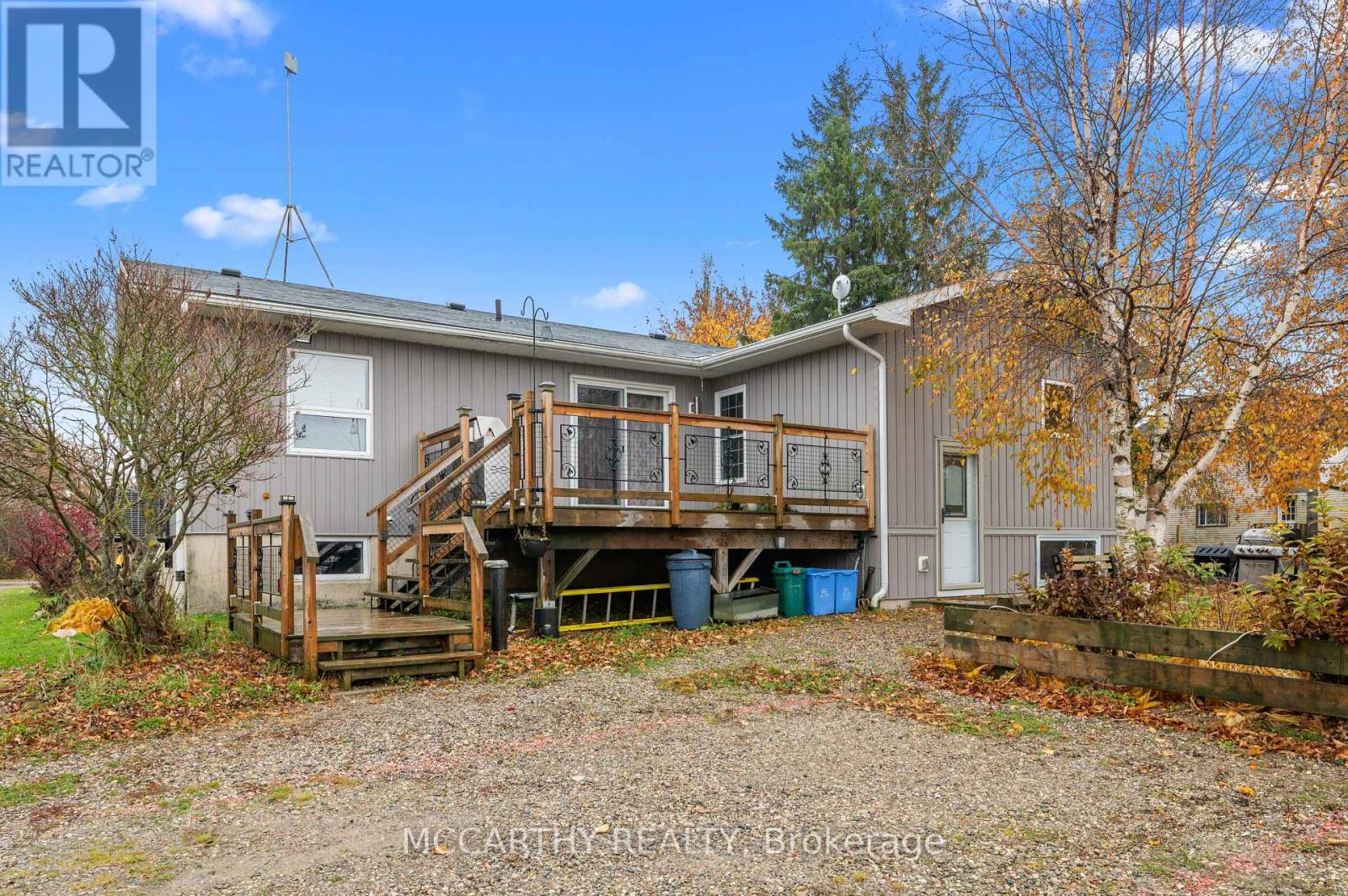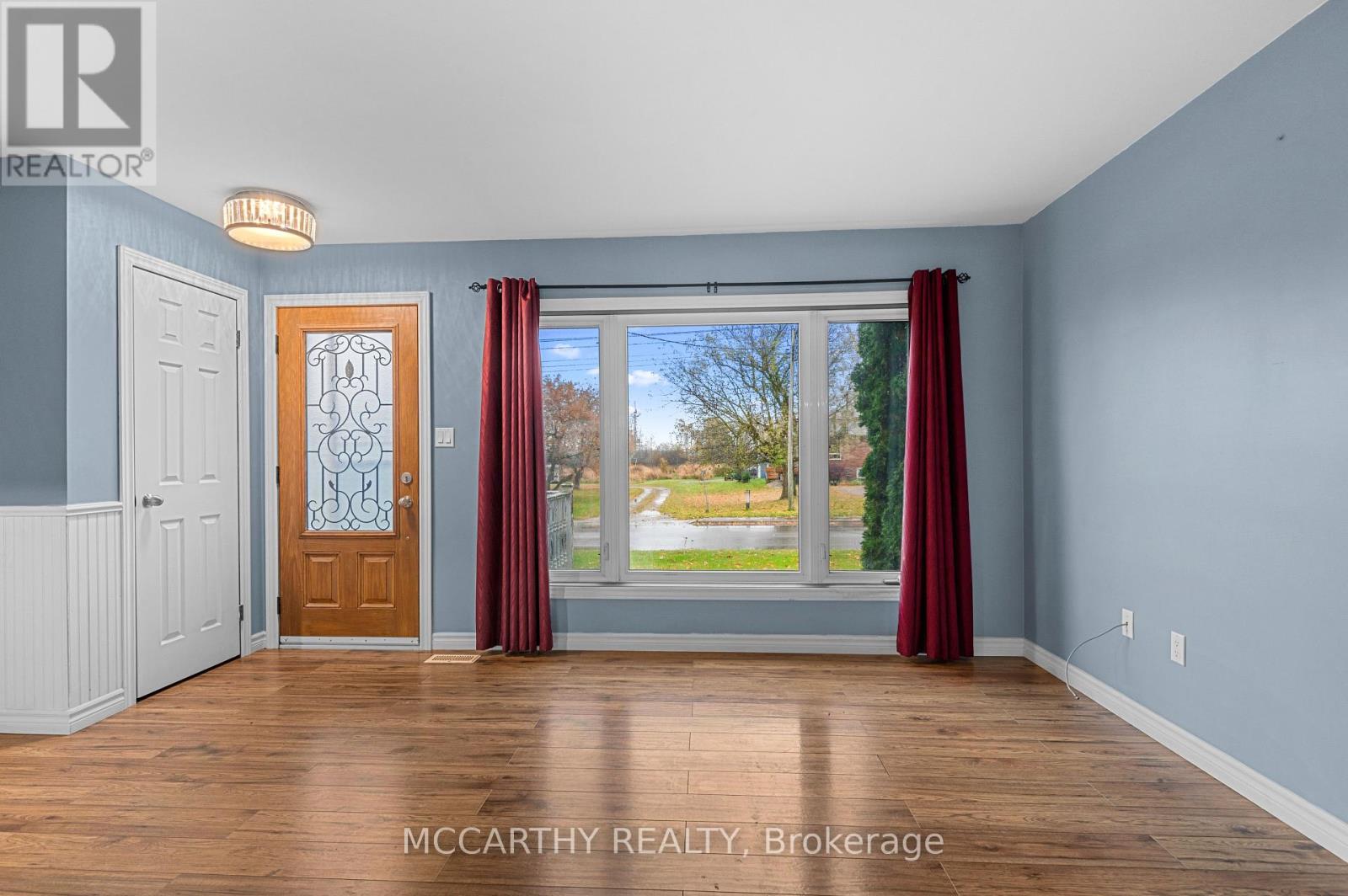- Home
- Services
- Homes For Sale Property Listings
- Neighbourhood
- Reviews
- Downloads
- Blog
- Contact
- Trusted Partners
682427 260 Side Road Melancthon, Ontario L9V 2N1
5 Bedroom
3 Bathroom
Raised Bungalow
Central Air Conditioning
Forced Air
Waterfront
Acreage
$949,000
Nestled on a Scenic 2.88-acre lot, this raised bungalow offers Serene River Views ,a Spring Fed Pond and Everything you could need from a Rural Property! The main level of this Home features a spacious open concept layout with 3 bright bedrooms and 2 x 4pc bathrooms! Shared Laundry Facilities can be found on the Lower Level of this home with Lots of Storage. The separate basement apartment features 2 good sized bedrooms and 1x 3pc bathroom; Ideal for an in-law suite or rental income. Outside, enjoy a large, beautifully landscaped lot complete with a Large workshop/Garage (35ft x 60ft), perfect for projects or storage needs. Experience peaceful country living in the Small Hamlet of Corbetton! This property is truly a rare find! **** EXTRAS **** All Equipment in the Shop can be Negotiated (id:58671)
Property Details
| MLS® Number | X10408998 |
| Property Type | Single Family |
| Community Name | Rural Melancthon |
| AmenitiesNearBy | Park |
| EquipmentType | Water Heater |
| Features | Sump Pump |
| ParkingSpaceTotal | 20 |
| RentalEquipmentType | Water Heater |
| Structure | Deck |
| ViewType | River View, Direct Water View |
| WaterFrontType | Waterfront |
Building
| BathroomTotal | 3 |
| BedroomsAboveGround | 3 |
| BedroomsBelowGround | 2 |
| BedroomsTotal | 5 |
| Appliances | Dishwasher, Dryer, Garage Door Opener, Refrigerator, Stove, Washer, Window Coverings, Wine Fridge |
| ArchitecturalStyle | Raised Bungalow |
| BasementDevelopment | Finished |
| BasementFeatures | Separate Entrance |
| BasementType | N/a (finished) |
| ConstructionStyleAttachment | Detached |
| CoolingType | Central Air Conditioning |
| ExteriorFinish | Aluminum Siding, Brick |
| FlooringType | Tile, Laminate |
| FoundationType | Block |
| HeatingFuel | Natural Gas |
| HeatingType | Forced Air |
| StoriesTotal | 1 |
| Type | House |
Parking
| Detached Garage |
Land
| AccessType | Private Road |
| Acreage | Yes |
| LandAmenities | Park |
| Sewer | Septic System |
| SizeDepth | 333 Ft ,9 In |
| SizeFrontage | 377 Ft ,11 In |
| SizeIrregular | 377.98 X 333.78 Ft |
| SizeTotalText | 377.98 X 333.78 Ft|2 - 4.99 Acres |
| SurfaceWater | River/stream |
| ZoningDescription | Community Residential |
Rooms
| Level | Type | Length | Width | Dimensions |
|---|---|---|---|---|
| Lower Level | Kitchen | 5.37 m | 4.63 m | 5.37 m x 4.63 m |
| Lower Level | Bedroom 4 | 4.01 m | 3.63 m | 4.01 m x 3.63 m |
| Lower Level | Bedroom 5 | 4.01 m | 3.47 m | 4.01 m x 3.47 m |
| Lower Level | Bathroom | 3.38 m | 2.16 m | 3.38 m x 2.16 m |
| Main Level | Kitchen | 5.37 m | 3.66 m | 5.37 m x 3.66 m |
| Main Level | Living Room | 5.11 m | 12.11 m | 5.11 m x 12.11 m |
| Main Level | Dining Room | 6.71 m | 4.15 m | 6.71 m x 4.15 m |
| Main Level | Bedroom | 3.57 m | 3.91 m | 3.57 m x 3.91 m |
| Main Level | Bathroom | 1.44 m | 3.95 m | 1.44 m x 3.95 m |
| Main Level | Bedroom 2 | 4.07 m | 3.91 m | 4.07 m x 3.91 m |
| Main Level | Bedroom 3 | 2.89 m | 3.79 m | 2.89 m x 3.79 m |
| Main Level | Bathroom | 1.6 m | 2.68 m | 1.6 m x 2.68 m |
Utilities
| Cable | Available |
https://www.realtor.ca/real-estate/27621982/682427-260-side-road-melancthon-rural-melancthon
Interested?
Contact us for more information










































