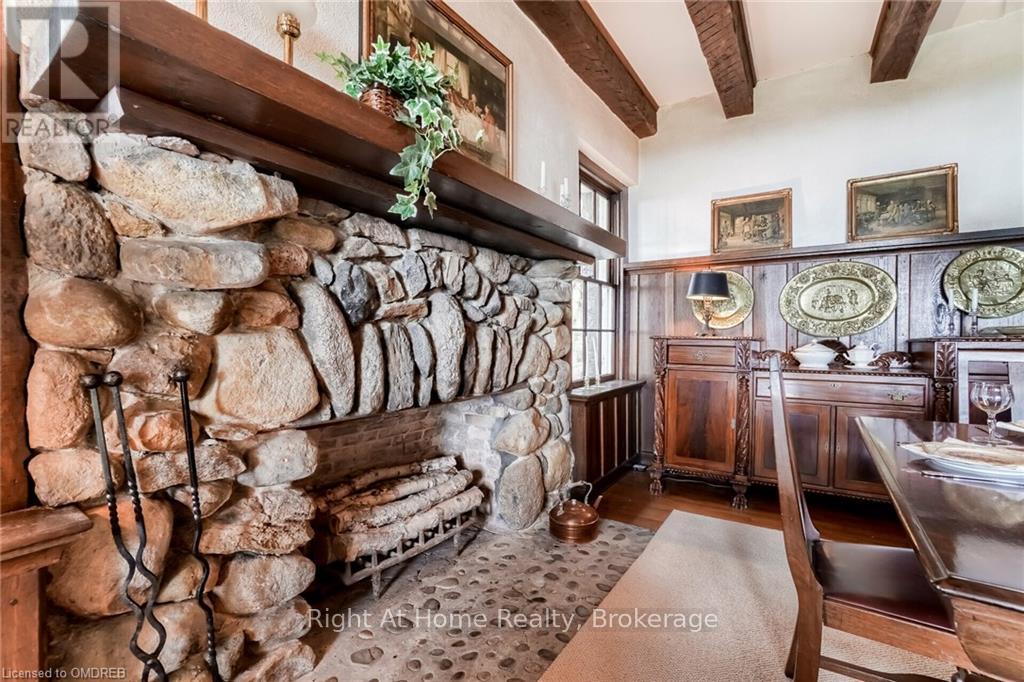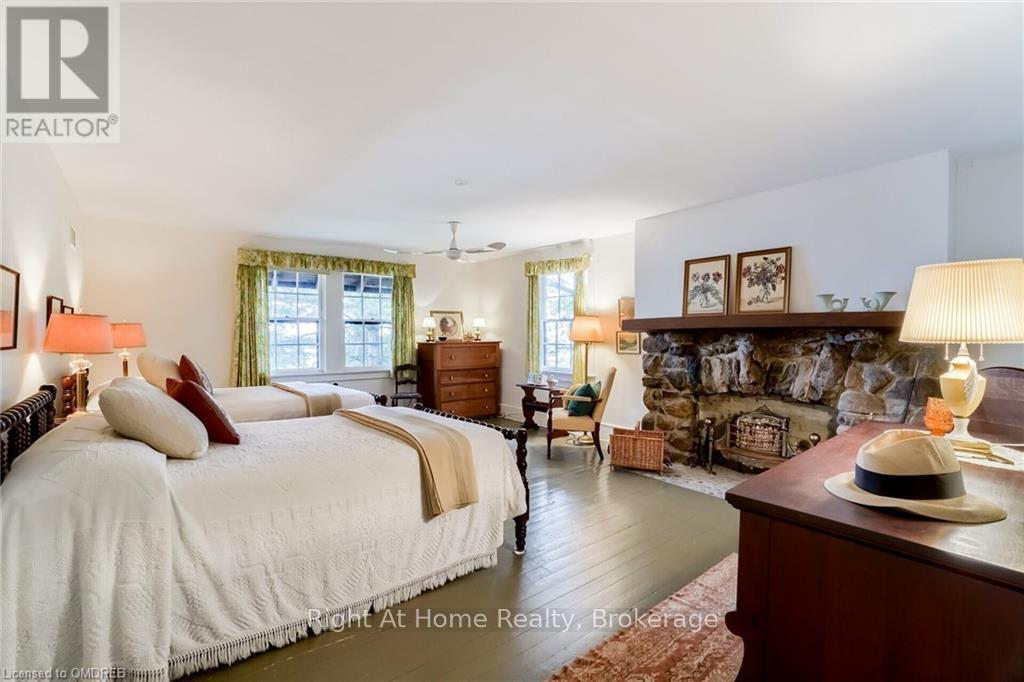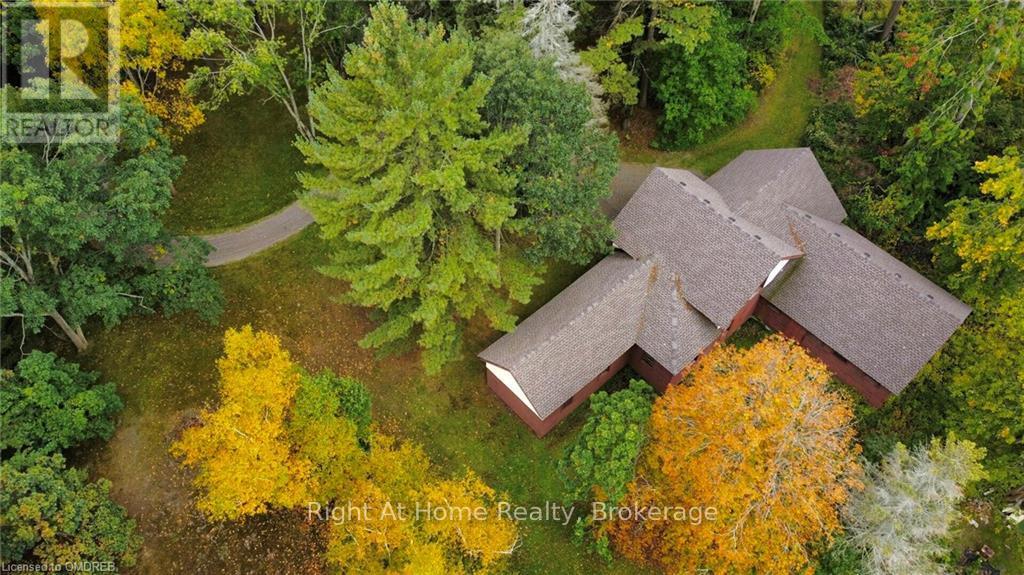8 Bedroom
5 Bathroom
Fireplace
Window Air Conditioner
Forced Air
Waterfront
Acreage
$6,749,900
""Shore Oaks"", a once in a lifetime opportunity to own a magical turn of the 20th century estate, built on the largest lot, overlooking Abino Bay. The pictures & video tour say it all! Endless possibilities for an investor or end user w/over 23 acres of majestic lake views, woodlands & private trails, perfect for an event venue, bed & breakfast, or a new residential development. Family owned since 1945, currently designed to host large scale social events, & family gatherings. Offering 2 residences consisting of a 4216 sq. ft. 6 bdrm/4bthrm main house and a 2bdrm/1bthrm guest house, a huge horse barn, & stone utility building. A winding gravel driveway leads through the landscaped grounds w/towering trees, ivy kissed stone seawall, & wrought iron gates. Built in 1903, Shore Oaks oozes the style of bygone eras w/incredible vistas of Lake Erie. Many, if not all of the original architectural details are perfectly preserved & maintained. Hand crafted features incld: 3 enormous stone fireplaces w/solid wood mantels, hand hune ceiling beams, solid oak floors, grand oak main staircase + a rear service staircase, solid wood panelling with 6” deep picture rail, 8” baseboards, waterview wrap around porches (open & screened), stone pillars, chimneys & exterior walls, double hung windows, the list goes on. The guest house is tucked back to the entrance of the woodlands featuring it's own sewer, gas & hydro hookup, full kitchen, a great room w/soaring pine covered cathedral ceilings, stone fireplace, & a screened porch. The horse barn incld: 6 existing stables with materials to add many more, partial second floor, two garage doors & barn door for movement of vehicles & animals. An unforgettable property located close to the former CPGA tour stop, Cherry Hill golf club, boutiques & restaurants of Crystal Beach & Ridgeway, boat clubs, white sand beaches, & a stones throw from the private Buffalo Canoe Club w/restaurants, tennis, marina, and renowned sailing regattas. (id:58671)
Property Details
|
MLS® Number
|
X10403276 |
|
Property Type
|
Single Family |
|
Community Name
|
337 - Crystal Beach |
|
EquipmentType
|
None |
|
Features
|
Wooded Area, Wetlands, Dry |
|
ParkingSpaceTotal
|
100 |
|
RentalEquipmentType
|
None |
|
Structure
|
Porch, Barn |
|
ViewType
|
View Of Water, Lake View |
|
WaterFrontType
|
Waterfront |
Building
|
BathroomTotal
|
5 |
|
BedroomsAboveGround
|
8 |
|
BedroomsTotal
|
8 |
|
Amenities
|
Fireplace(s) |
|
Appliances
|
Water Heater, Dishwasher, Dryer, Freezer, Microwave, Oven, Range, Refrigerator, Washer, Window Coverings |
|
BasementFeatures
|
Separate Entrance, Walk Out |
|
BasementType
|
N/a |
|
ConstructionStyleAttachment
|
Detached |
|
CoolingType
|
Window Air Conditioner |
|
ExteriorFinish
|
Stucco, Wood |
|
FireProtection
|
Alarm System, Monitored Alarm, Security System, Smoke Detectors |
|
FireplacePresent
|
Yes |
|
FireplaceTotal
|
4 |
|
FoundationType
|
Stone |
|
HalfBathTotal
|
1 |
|
HeatingFuel
|
Natural Gas |
|
HeatingType
|
Forced Air |
|
StoriesTotal
|
2 |
|
Type
|
House |
|
UtilityWater
|
Municipal Water |
Land
|
AccessType
|
Year-round Access |
|
Acreage
|
Yes |
|
FenceType
|
Fenced Yard |
|
Sewer
|
Sanitary Sewer |
|
SizeFrontage
|
764 M |
|
SizeIrregular
|
764 X 1343 Acre |
|
SizeTotalText
|
764 X 1343 Acre|10 - 24.99 Acres |
|
ZoningDescription
|
Ru/r1/wr/wrr |
Rooms
| Level |
Type |
Length |
Width |
Dimensions |
|
Second Level |
Bedroom |
3.96 m |
3.73 m |
3.96 m x 3.73 m |
|
Second Level |
Bedroom |
4.44 m |
4.37 m |
4.44 m x 4.37 m |
|
Second Level |
Bedroom |
6.83 m |
4.37 m |
6.83 m x 4.37 m |
|
Second Level |
Bedroom |
6.15 m |
3.68 m |
6.15 m x 3.68 m |
|
Second Level |
Bathroom |
|
|
Measurements not available |
|
Second Level |
Bathroom |
|
|
Measurements not available |
|
Second Level |
Primary Bedroom |
6.17 m |
4.8 m |
6.17 m x 4.8 m |
|
Second Level |
Other |
|
|
Measurements not available |
|
Second Level |
Bedroom |
3.96 m |
3.94 m |
3.96 m x 3.94 m |
|
Third Level |
Other |
|
|
Measurements not available |
|
Basement |
Workshop |
|
|
Measurements not available |
|
Basement |
Other |
|
|
Measurements not available |
|
Basement |
Other |
|
|
Measurements not available |
|
Main Level |
Living Room |
7.49 m |
3.58 m |
7.49 m x 3.58 m |
|
Main Level |
Living Room |
6.12 m |
4.9 m |
6.12 m x 4.9 m |
|
Main Level |
Kitchen |
4.57 m |
2.34 m |
4.57 m x 2.34 m |
|
Main Level |
Sunroom |
4.57 m |
4.09 m |
4.57 m x 4.09 m |
|
Main Level |
Bedroom |
3.51 m |
3.38 m |
3.51 m x 3.38 m |
|
Main Level |
Bedroom |
3.51 m |
3.15 m |
3.51 m x 3.15 m |
|
Main Level |
Foyer |
2.87 m |
2.46 m |
2.87 m x 2.46 m |
|
Main Level |
Bathroom |
|
|
Measurements not available |
|
Main Level |
Dining Room |
5.64 m |
4.85 m |
5.64 m x 4.85 m |
|
Main Level |
Kitchen |
5.13 m |
3.58 m |
5.13 m x 3.58 m |
|
Main Level |
Den |
6.15 m |
4.11 m |
6.15 m x 4.11 m |
|
Main Level |
Pantry |
3.15 m |
2.87 m |
3.15 m x 2.87 m |
|
Main Level |
Bathroom |
|
|
Measurements not available |
Utilities
https://www.realtor.ca/real-estate/26901907/683-point-abino-rd-s-road-s-fort-erie-337-crystal-beach-337-crystal-beach










































