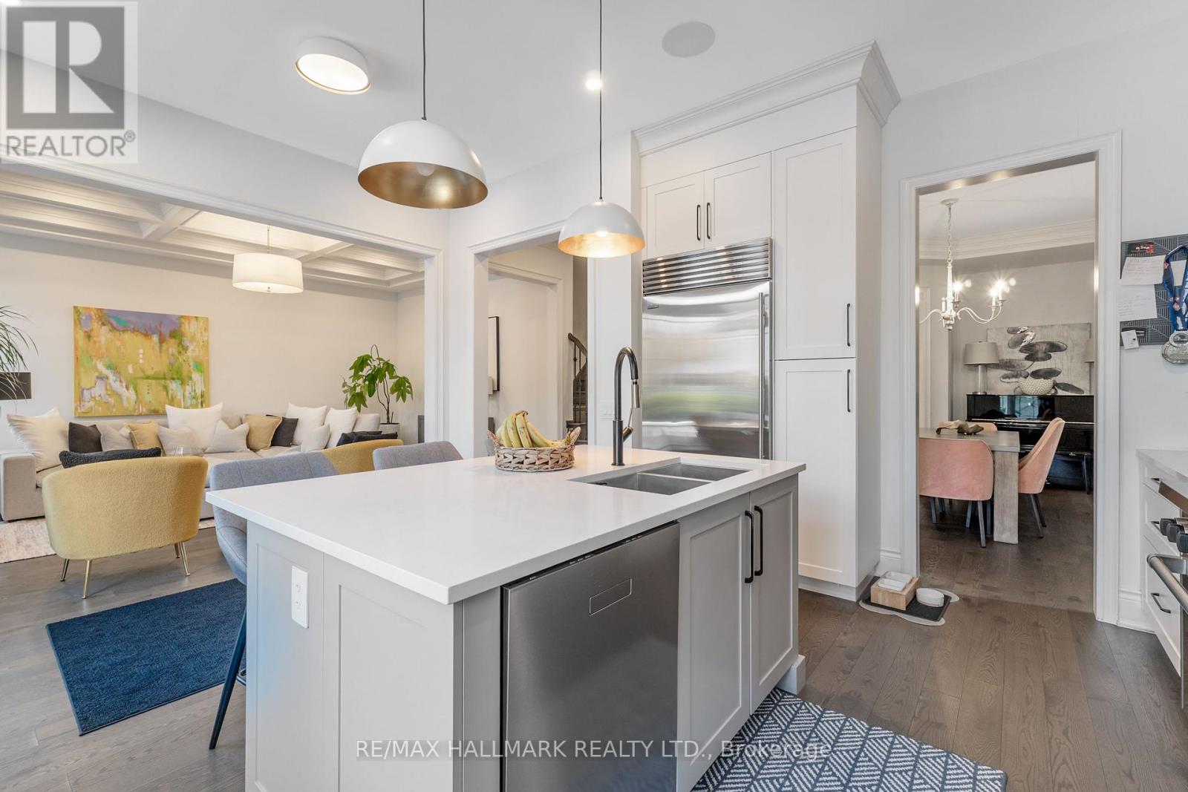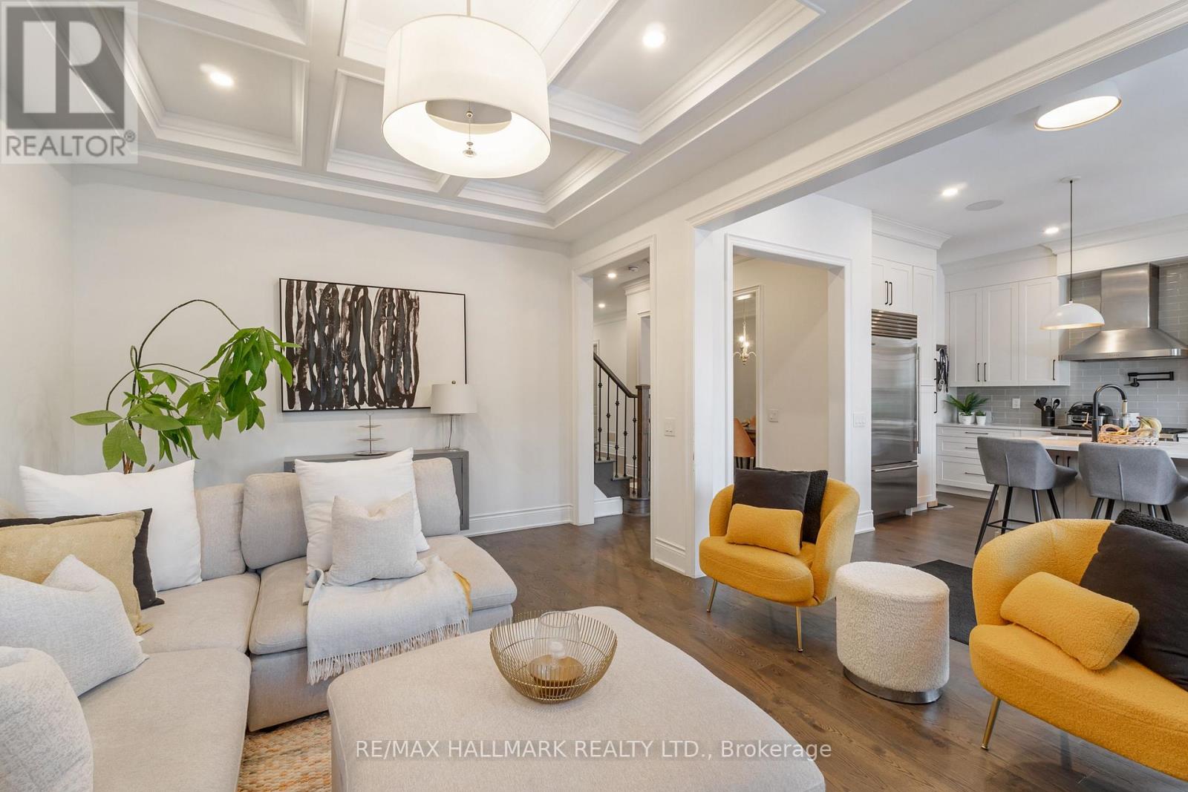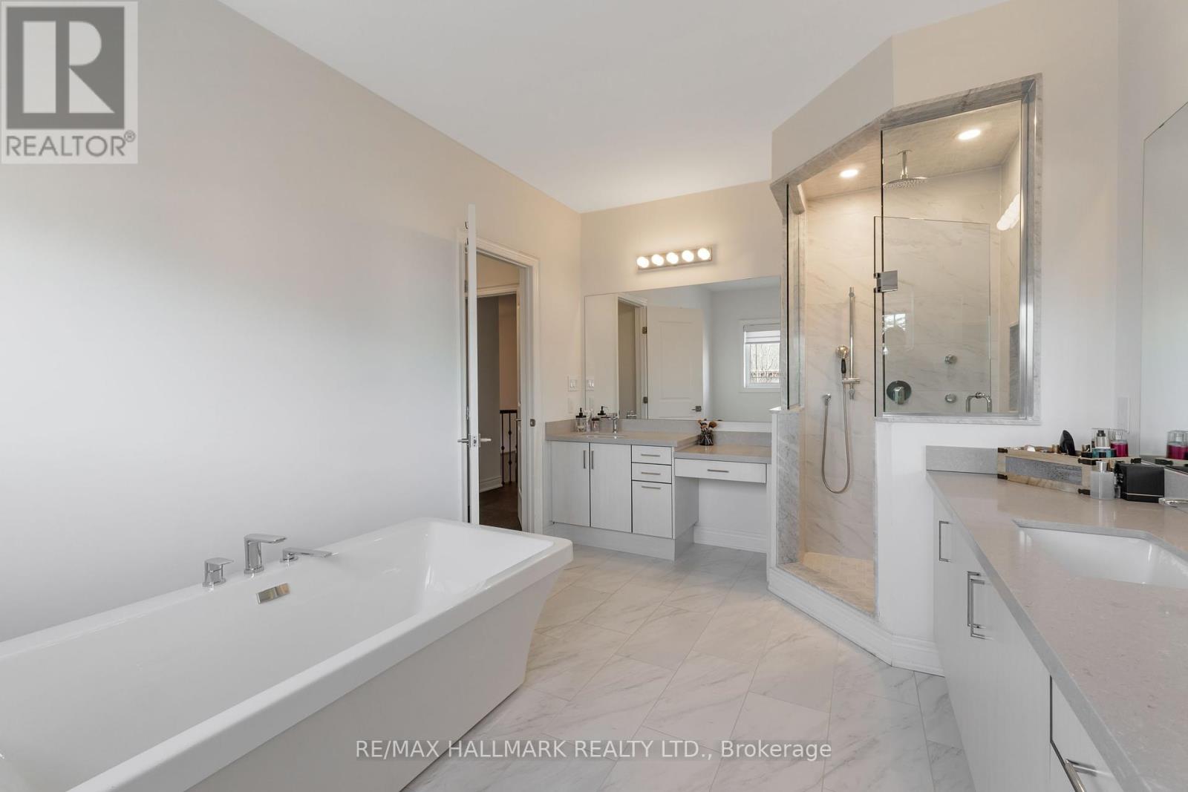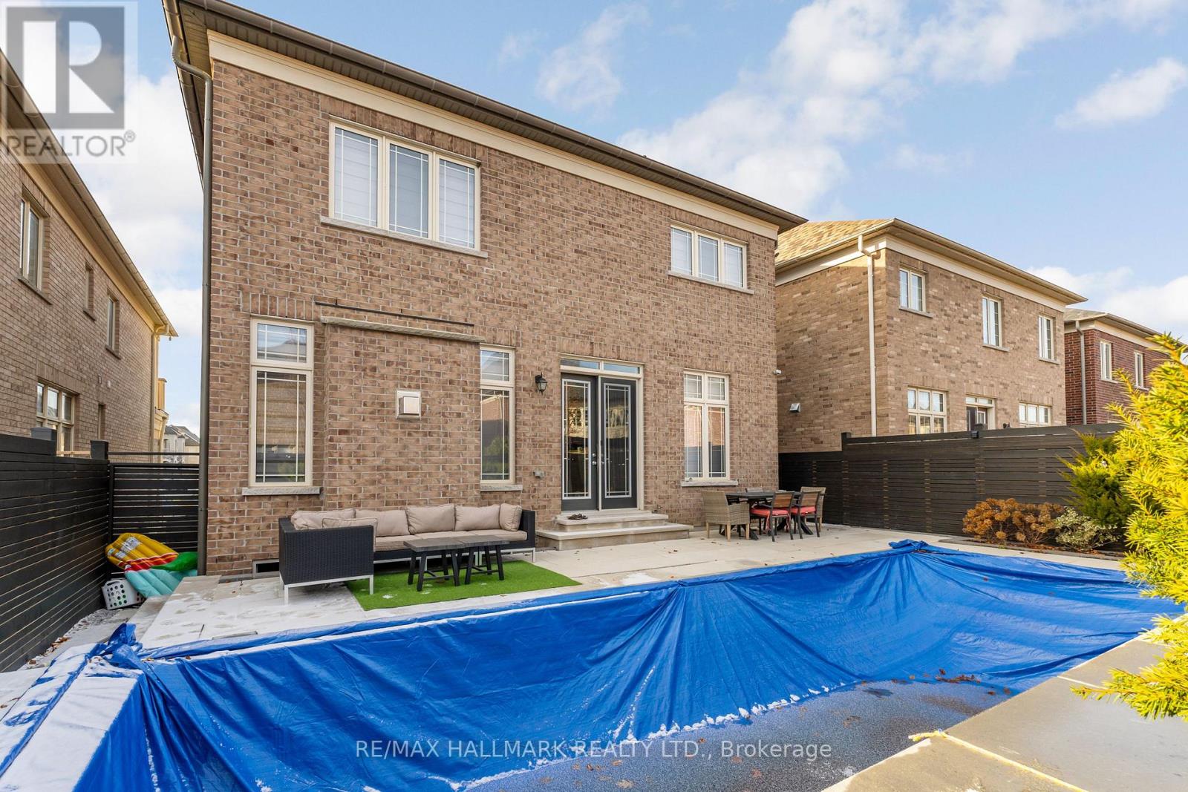- Home
- Services
- Homes For Sale Property Listings
- Neighbourhood
- Reviews
- Downloads
- Blog
- Contact
- Trusted Partners
69 Menotti Drive Richmond Hill, Ontario L4E 1G7
4 Bedroom
4 Bathroom
Fireplace
Central Air Conditioning
Forced Air
$1,868,000
Meticulously upgraded home offers an unparalleled living experience in the highly desirable area of Richmond Hill. Situated on a beautifully landscaped lot, this property boasts an array of luxury features and exceptional attention to detail. Impressive family room features a striking waffle ceiling. upgraded kitchen is a chefs dream. It showcases high-end Subzero fridge, Wolf stove, and wall unit, complemented by upgraded countertops, beautifully upgraded porch and a newly installed swimming pool, this home comes complete with a full gym set, valued at over $20,000. (id:58671)
Open House
This property has open houses!
January
26
Sunday
Starts at:
2:00 pm
Ends at:4:00 pm
Property Details
| MLS® Number | N11938396 |
| Property Type | Single Family |
| Community Name | Oak Ridges |
| ParkingSpaceTotal | 4 |
Building
| BathroomTotal | 4 |
| BedroomsAboveGround | 4 |
| BedroomsTotal | 4 |
| Appliances | Oven - Built-in |
| BasementDevelopment | Unfinished |
| BasementType | N/a (unfinished) |
| ConstructionStyleAttachment | Detached |
| CoolingType | Central Air Conditioning |
| ExteriorFinish | Brick |
| FireplacePresent | Yes |
| FlooringType | Hardwood |
| FoundationType | Block |
| HalfBathTotal | 1 |
| HeatingFuel | Natural Gas |
| HeatingType | Forced Air |
| StoriesTotal | 2 |
| Type | House |
| UtilityWater | Municipal Water |
Parking
| Attached Garage |
Land
| Acreage | No |
| Sewer | Sanitary Sewer |
| SizeDepth | 98 Ft ,5 In |
| SizeFrontage | 40 Ft |
| SizeIrregular | 40.03 X 98.43 Ft |
| SizeTotalText | 40.03 X 98.43 Ft |
Rooms
| Level | Type | Length | Width | Dimensions |
|---|---|---|---|---|
| Second Level | Study | 2.62 m | 3.38 m | 2.62 m x 3.38 m |
| Second Level | Primary Bedroom | 4.26 m | 5.18 m | 4.26 m x 5.18 m |
| Second Level | Bedroom 2 | 5 m | 3.35 m | 5 m x 3.35 m |
| Second Level | Bedroom 3 | 3.29 m | 4.08 m | 3.29 m x 4.08 m |
| Second Level | Bedroom 4 | 3.29 m | 3.35 m | 3.29 m x 3.35 m |
| Main Level | Living Room | 3.23 m | 5.12 m | 3.23 m x 5.12 m |
| Main Level | Dining Room | 3.23 m | 5.12 m | 3.23 m x 5.12 m |
| Main Level | Kitchen | 3.35 m | 4.27 m | 3.35 m x 4.27 m |
| Main Level | Eating Area | 2.47 m | 3.53 m | 2.47 m x 3.53 m |
| Main Level | Family Room | 3.65 m | 5.18 m | 3.65 m x 5.18 m |
| Main Level | Laundry Room | 2.74 m | 2.74 m | 2.74 m x 2.74 m |
https://www.realtor.ca/real-estate/27836955/69-menotti-drive-richmond-hill-oak-ridges-oak-ridges
Interested?
Contact us for more information





































