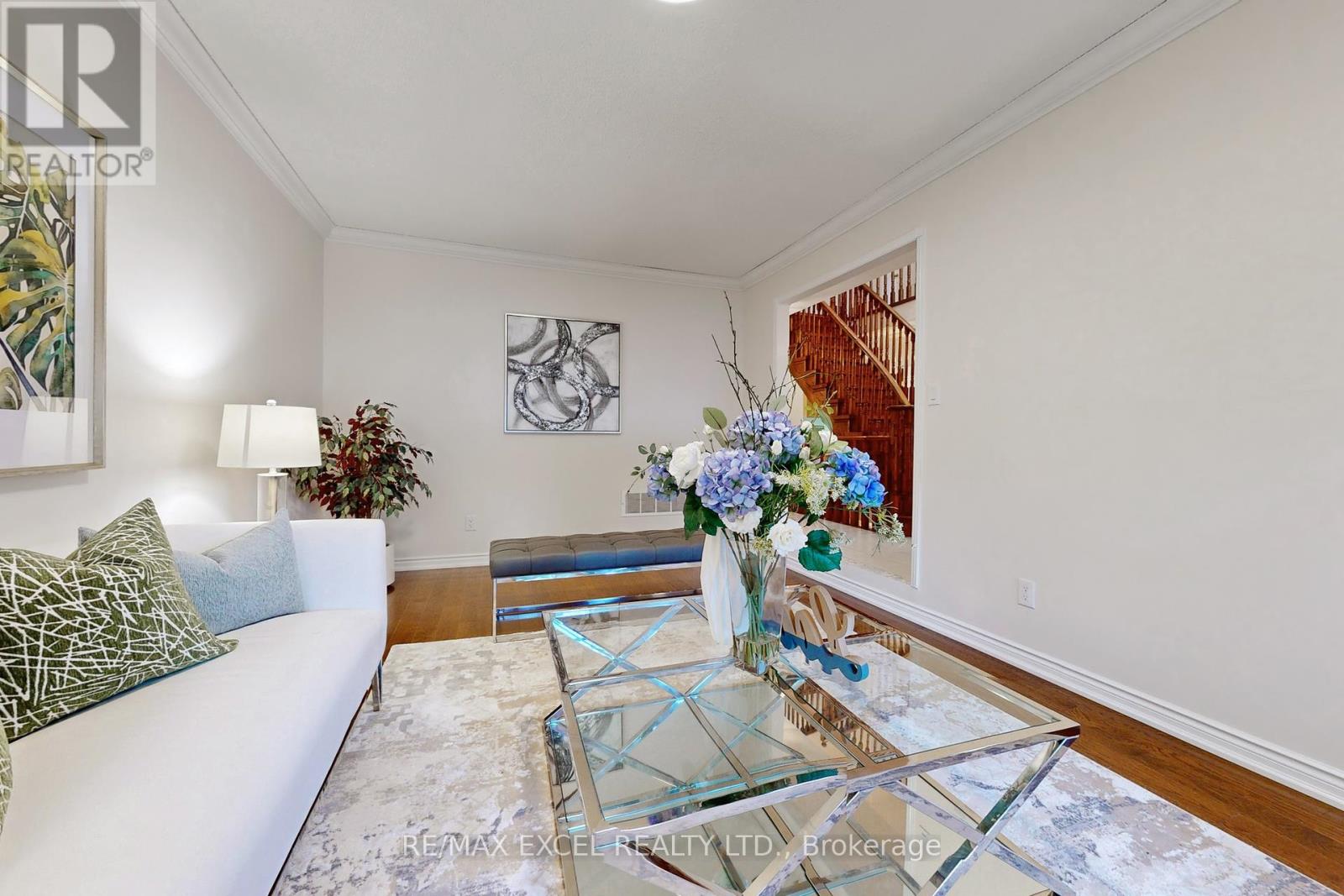- Home
- Services
- Homes For Sale Property Listings
- Neighbourhood
- Reviews
- Downloads
- Blog
- Contact
- Trusted Partners
69 Nadine Crescent Markham, Ontario L3R 7Y7
5 Bedroom
4 Bathroom
Fireplace
Central Air Conditioning
Forced Air
$2,069,000
Location!!!Immaculate Bright 4 +1 Bedrms/4 Washrm/Double Car Garage Detached Home In The Prestigious, High Demand Unionville, **Walk To High-Ranked Coledale P.S(900m Walking Distance) & Unionville H.S(Less Than 6 Minutes 400m Walking Distance Via Short Cut Lane ),St. Justin Martyr Catholic Es. This Ideal Location Is Second To None.$$$ New Renovated(in 2024) Gorgeous Home.New Painting.Nestled On A Spectacular Premium Corner Lot 56.91 Ft By 115 Ft (Wider At Rear 65.69 Ft Per Geowarehouse) On Quiet Cres.This Gorgeous Bright House Of Approx 3000 Sq Ft Is Situated In A Inner Round Higher Spot Corner With Beautiful Landscape Around & Extended Newly Rebuilt Interlock And Entrance Platform.Greet Entering With A Grand Scarlett O'hara Staircase With A Skylight Above.Bright & Spacious Layout .Pot Lights & Designed Lights In Hallway, Smart Thermostat, Jacuzzi Tub, His And Her Sink On New Quartz Countertop In Bathroom, Whole House New Oak Hardwood Flooring. Upgraded Kitchen With Quartz Countertop Extended To Bay Window. Bright Family Room Spans Through Whole Side Of House Providing Decent Privacy. Brand New Appliance (Fridge, Range, Dishwasher, Hood, Washer & Air Con (2024 July). Spacious Versatile Furnished Basement With Contents & A Roman Column, Featured With A Dry Bar, Recreation & Entertainment Home Theatre Area. Added With One Bedroom, And 3 Pcs Washroom. Ample Basement Storage Room With Racking Provided. Sizable Designed Cedar Deck With A Built-In Gazebo And A Garden Shed For Tools Storage.Sunfilled Main Flr Office ,.Main Floor Laundry. *2 Skylights ,Direct Access To Garage . Large Driveway No Sidewalk .Walk Distance To Schools ,Supermarkets, Costco,Parks, Trails, Restaurants,Library & Main Street Unionville,Mins To Hwy 407 & 404. **** EXTRAS **** Brand New Appliance (SS Fridge, SS Range,SS Dishwasher, SS Hood, Washer & Air Con (2024 July). All Existing Light Fixtures.All Existing Window Coverings.Central Vacuum and Water Softener AS IS. (id:58671)
Open House
This property has open houses!
October
19
Saturday
Starts at:
2:00 pm
Ends at:5:00 pm
October
20
Sunday
Starts at:
2:00 pm
Ends at:5:00 pm
Property Details
| MLS® Number | N9359414 |
| Property Type | Single Family |
| Community Name | Unionville |
| AmenitiesNearBy | Park, Public Transit, Schools |
| ParkingSpaceTotal | 6 |
Building
| BathroomTotal | 4 |
| BedroomsAboveGround | 4 |
| BedroomsBelowGround | 1 |
| BedroomsTotal | 5 |
| BasementDevelopment | Finished |
| BasementType | N/a (finished) |
| ConstructionStyleAttachment | Detached |
| CoolingType | Central Air Conditioning |
| ExteriorFinish | Brick |
| FireplacePresent | Yes |
| FlooringType | Hardwood, Laminate |
| HalfBathTotal | 1 |
| HeatingFuel | Natural Gas |
| HeatingType | Forced Air |
| StoriesTotal | 2 |
| Type | House |
| UtilityWater | Municipal Water |
Parking
| Attached Garage |
Land
| Acreage | No |
| FenceType | Fenced Yard |
| LandAmenities | Park, Public Transit, Schools |
| Sewer | Sanitary Sewer |
| SizeDepth | 105 Ft ,10 In |
| SizeFrontage | 56 Ft ,10 In |
| SizeIrregular | 56.91 X 105.85 Ft ; Rear 65.69 F.t. |
| SizeTotalText | 56.91 X 105.85 Ft ; Rear 65.69 F.t. |
Rooms
| Level | Type | Length | Width | Dimensions |
|---|---|---|---|---|
| Second Level | Bedroom 2 | 3.72 m | 3.53 m | 3.72 m x 3.53 m |
| Second Level | Primary Bedroom | 6.17 m | 4.26 m | 6.17 m x 4.26 m |
| Second Level | Bedroom 3 | 4.67 m | 3.54 m | 4.67 m x 3.54 m |
| Second Level | Bedroom 4 | 3.72 m | 3.59 m | 3.72 m x 3.59 m |
| Basement | Great Room | 7.6 m | 4.24 m | 7.6 m x 4.24 m |
| Basement | Bedroom 5 | 4.16 m | 3.4 m | 4.16 m x 3.4 m |
| Main Level | Living Room | 6.18 m | 3.54 m | 6.18 m x 3.54 m |
| Main Level | Dining Room | 4.34 m | 4 m | 4.34 m x 4 m |
| Main Level | Office | 3.53 m | 2.93 m | 3.53 m x 2.93 m |
| Main Level | Family Room | 5.63 m | 4.21 m | 5.63 m x 4.21 m |
| Main Level | Kitchen | 3.33 m | 3.25 m | 3.33 m x 3.25 m |
| Main Level | Eating Area | 4.22 m | 2.97 m | 4.22 m x 2.97 m |
https://www.realtor.ca/real-estate/27445834/69-nadine-crescent-markham-unionville-unionville
Interested?
Contact us for more information










































