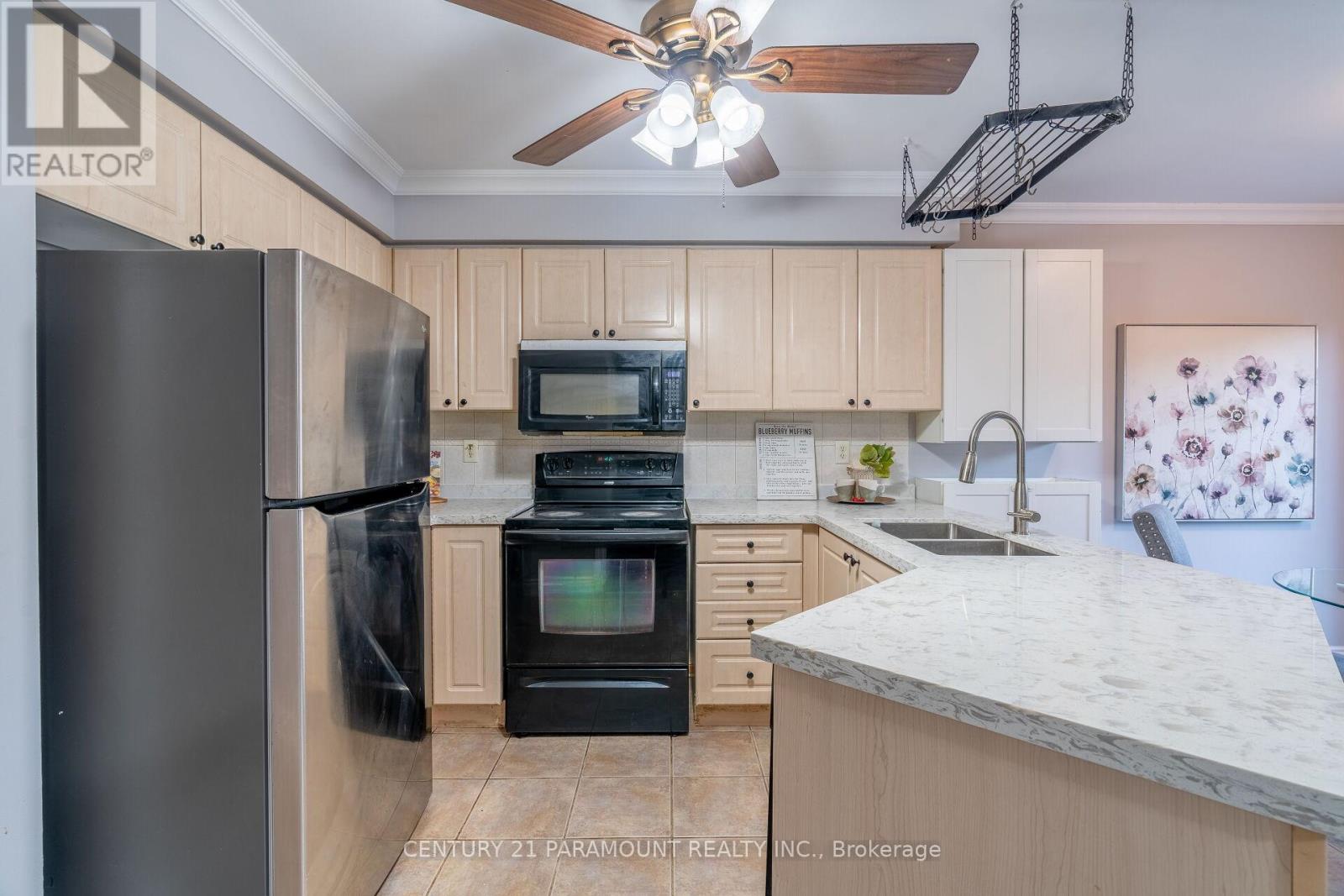- Home
- Services
- Homes For Sale Property Listings
- Neighbourhood
- Reviews
- Downloads
- Blog
- Contact
- Trusted Partners
69 Narrow Valley Crescent Brampton, Ontario L6R 2M4
5 Bedroom
4 Bathroom
Fireplace
Central Air Conditioning
Forced Air
$1,055,000
Buy This Detached Home in The Price Of Semi, featuring 3 spacious bedrooms on the 2nd floor, with an additional 2 bedroom basement apartment with separate side entrance in the most demanding area of Brampton East, offering ample living space for a growing family. Front room can be used as a living room, bed room for elderly parents or a den. Recently renovated in 2024 With a total of 4 washrooms, convenience is built into every corner. The bright and open dining and family rooms are perfect for entertaining, with a cozy fireplace adding a touch of warmth and charm. Set on a generously sized, pie-shaped lot, this home offers plenty of outdoor space and privacy. Situated on a peaceful, family-friendly crescent, it is conveniently located near excellent schools, public transit, shopping malls, Walking distance to the Fortinos, Bank and just minutes from Highway 410, making commuting a breeze. Do not miss the opportunity to own this beautiful home in a prime location (id:58671)
Property Details
| MLS® Number | W11894170 |
| Property Type | Single Family |
| Community Name | Sandringham-Wellington |
| AmenitiesNearBy | Public Transit, Schools, Place Of Worship |
| CommunityFeatures | School Bus |
| ParkingSpaceTotal | 5 |
Building
| BathroomTotal | 4 |
| BedroomsAboveGround | 3 |
| BedroomsBelowGround | 2 |
| BedroomsTotal | 5 |
| Appliances | Dishwasher, Dryer, Refrigerator, Stove, Washer |
| BasementDevelopment | Finished |
| BasementFeatures | Separate Entrance |
| BasementType | N/a (finished) |
| ConstructionStyleAttachment | Detached |
| CoolingType | Central Air Conditioning |
| ExteriorFinish | Brick |
| FireplacePresent | Yes |
| FireplaceTotal | 1 |
| FlooringType | Laminate, Ceramic |
| FoundationType | Concrete |
| HalfBathTotal | 1 |
| HeatingFuel | Natural Gas |
| HeatingType | Forced Air |
| StoriesTotal | 2 |
| Type | House |
| UtilityWater | Municipal Water |
Parking
| Attached Garage |
Land
| Acreage | No |
| FenceType | Fenced Yard |
| LandAmenities | Public Transit, Schools, Place Of Worship |
| Sewer | Sanitary Sewer |
| SizeDepth | 113 Ft ,6 In |
| SizeFrontage | 23 Ft ,2 In |
| SizeIrregular | 23.2 X 113.5 Ft ; Huge Pie Shape Lot |
| SizeTotalText | 23.2 X 113.5 Ft ; Huge Pie Shape Lot |
Rooms
| Level | Type | Length | Width | Dimensions |
|---|---|---|---|---|
| Second Level | Primary Bedroom | 3.51 m | 3.36 m | 3.51 m x 3.36 m |
| Second Level | Bedroom 2 | 3.1 m | 3.25 m | 3.1 m x 3.25 m |
| Second Level | Bedroom 3 | 2.9 m | 3.05 m | 2.9 m x 3.05 m |
| Basement | Recreational, Games Room | Measurements not available | ||
| Basement | Bedroom 4 | Measurements not available | ||
| Basement | Bedroom 5 | Measurements not available | ||
| Main Level | Living Room | 3.66 m | 3.05 m | 3.66 m x 3.05 m |
| Main Level | Family Room | 4.27 m | 3.05 m | 4.27 m x 3.05 m |
| Main Level | Eating Area | 3.05 m | 2.44 m | 3.05 m x 2.44 m |
| Main Level | Kitchen | 3.05 m | 2.44 m | 3.05 m x 2.44 m |
Interested?
Contact us for more information









































