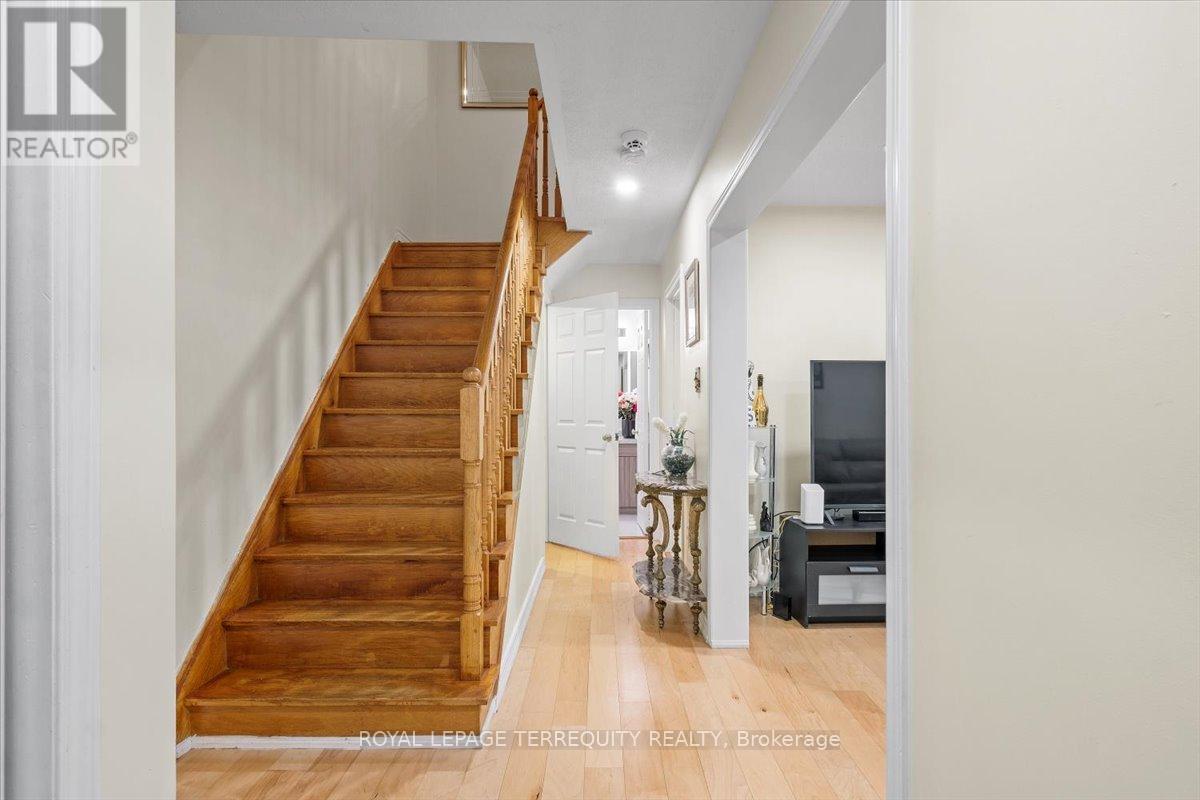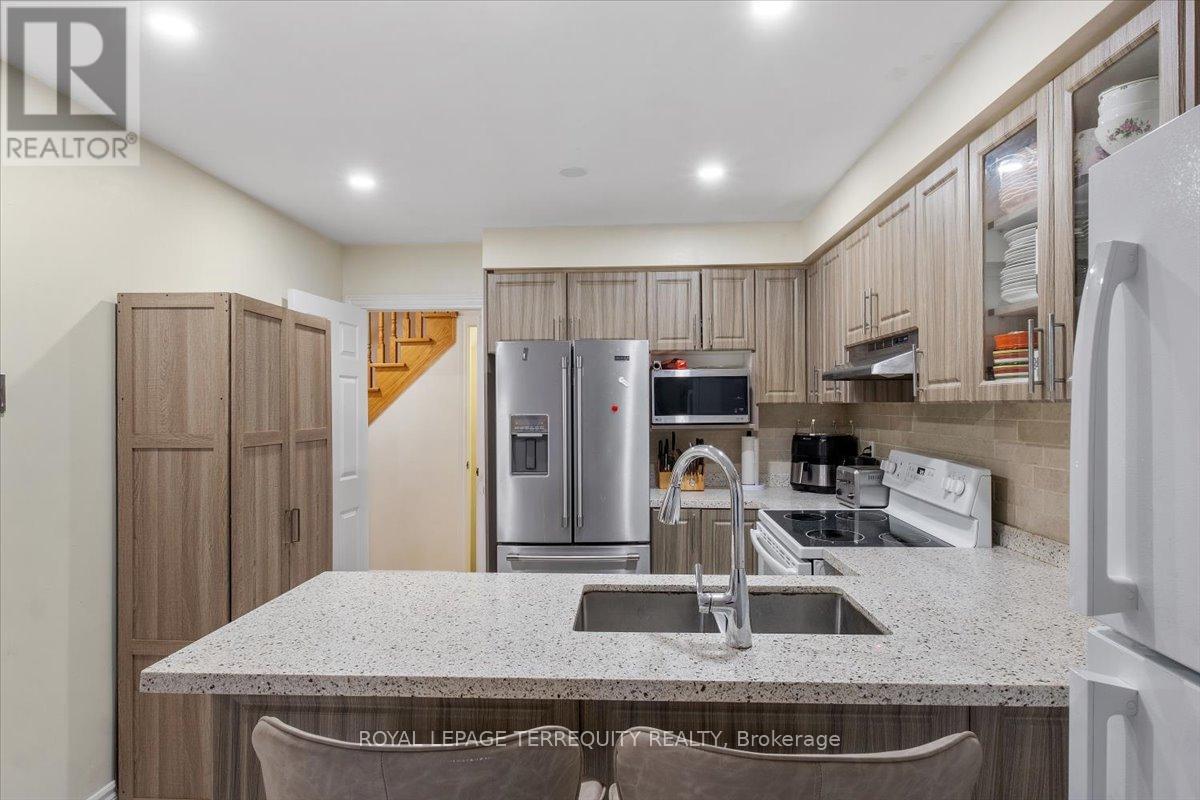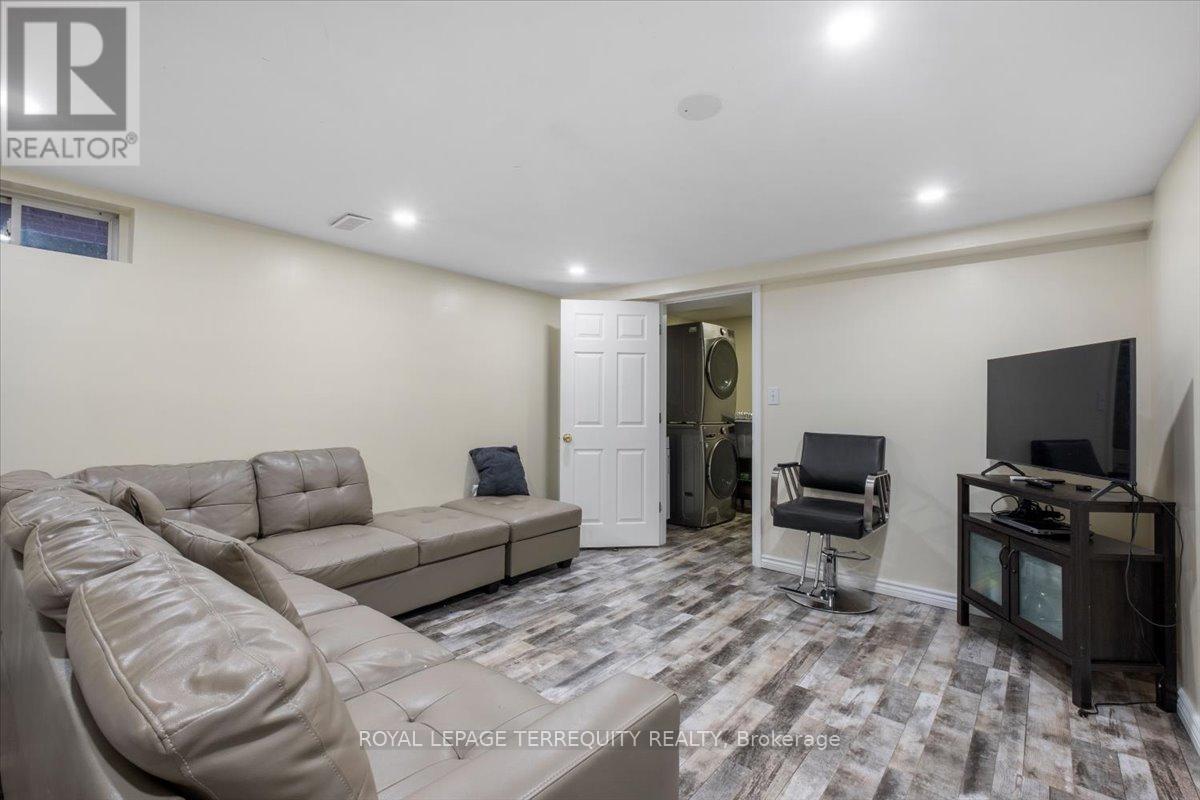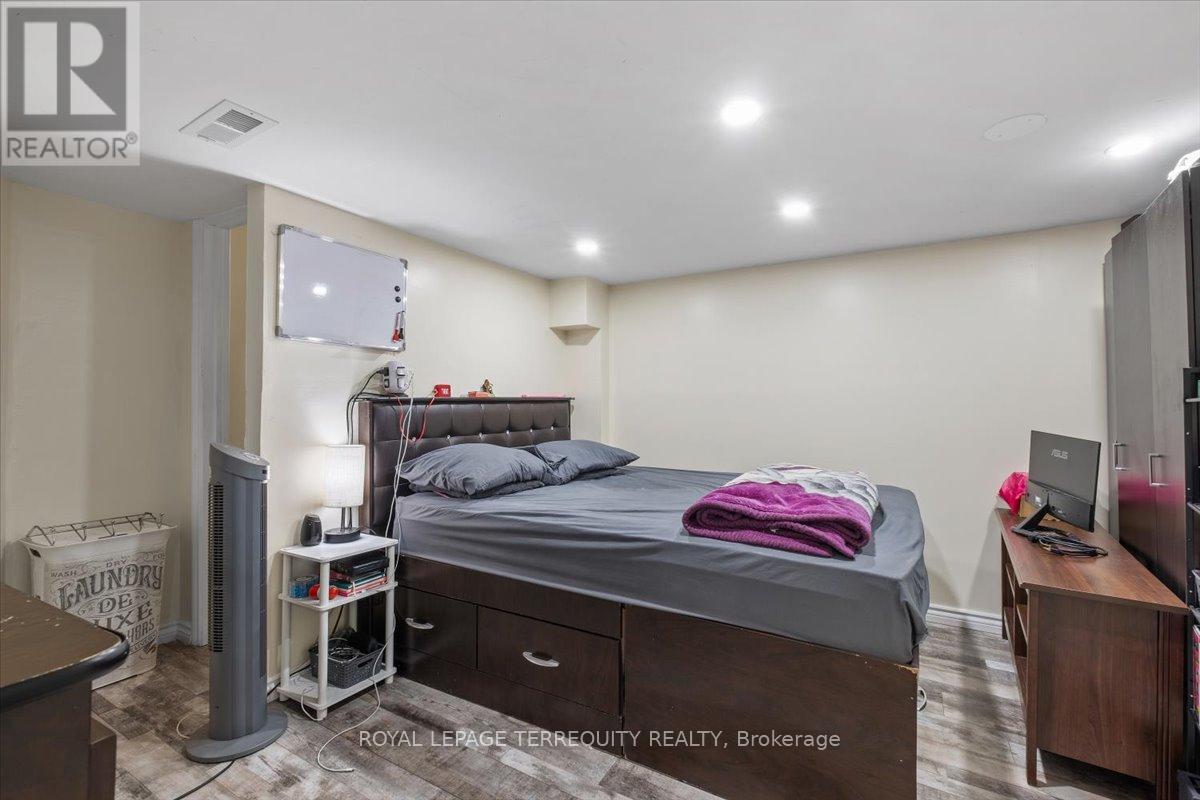- Home
- Services
- Homes For Sale Property Listings
- Neighbourhood
- Reviews
- Downloads
- Blog
- Contact
- Trusted Partners
69 Shady Pine Circle Brampton, Ontario L6R 1K3
4 Bedroom
3 Bathroom
Central Air Conditioning
Forced Air
$805,000
Perfect opportunity in high demand area close to the hospital. Gorgeous open concept rear quad. With Eat in Kitchen room with beautiful wood floors and professionally finished basement apartment. With 4pc ensuite with ceramic floors. Walk out to a private yard. Kitchen opens to the Living and a Unit size Kitchen. Close to schools, and Hwy 410. Ensuite Laundry and good size rooms. Must See!!!!! **** EXTRAS **** Spacious Masters Bedroom, Fairly new roof, New windows, New flooring, Upgraded new washrooms, Close to schools, Civic centres, Hospitals, Malls and the transportation amenities. (id:58671)
Property Details
| MLS® Number | W11934734 |
| Property Type | Single Family |
| Community Name | Sandringham-Wellington |
| Features | In-law Suite |
| ParkingSpaceTotal | 2 |
Building
| BathroomTotal | 3 |
| BedroomsAboveGround | 3 |
| BedroomsBelowGround | 1 |
| BedroomsTotal | 4 |
| Appliances | Range, Central Vacuum, Water Heater - Tankless, Dryer, Refrigerator, Stove, Washer |
| BasementDevelopment | Finished |
| BasementType | N/a (finished) |
| ConstructionStyleAttachment | Attached |
| CoolingType | Central Air Conditioning |
| ExteriorFinish | Brick |
| FlooringType | Hardwood, Ceramic, Laminate |
| FoundationType | Block, Brick, Concrete, Insulated Concrete Forms, Poured Concrete |
| HalfBathTotal | 1 |
| HeatingFuel | Electric |
| HeatingType | Forced Air |
| StoriesTotal | 2 |
| Type | Row / Townhouse |
| UtilityWater | Municipal Water |
Land
| Acreage | No |
| Sewer | Sanitary Sewer |
| SizeDepth | 48 Ft |
| SizeFrontage | 16 Ft |
| SizeIrregular | 16 X 48 Ft |
| SizeTotalText | 16 X 48 Ft |
Rooms
| Level | Type | Length | Width | Dimensions |
|---|---|---|---|---|
| Second Level | Primary Bedroom | 4 m | 3 m | 4 m x 3 m |
| Second Level | Bedroom | 3.9 m | 3.3 m | 3.9 m x 3.3 m |
| Second Level | Bedroom | 3 m | 2.8 m | 3 m x 2.8 m |
| Basement | Living Room | 3.92 m | 3.9 m | 3.92 m x 3.9 m |
| Basement | Bedroom | 3.52 m | 3.54 m | 3.52 m x 3.54 m |
| Main Level | Living Room | 5 m | 4 m | 5 m x 4 m |
| Main Level | Dining Room | 5 m | 4 m | 5 m x 4 m |
| Main Level | Kitchen | 5 m | 3 m | 5 m x 3 m |
Interested?
Contact us for more information































