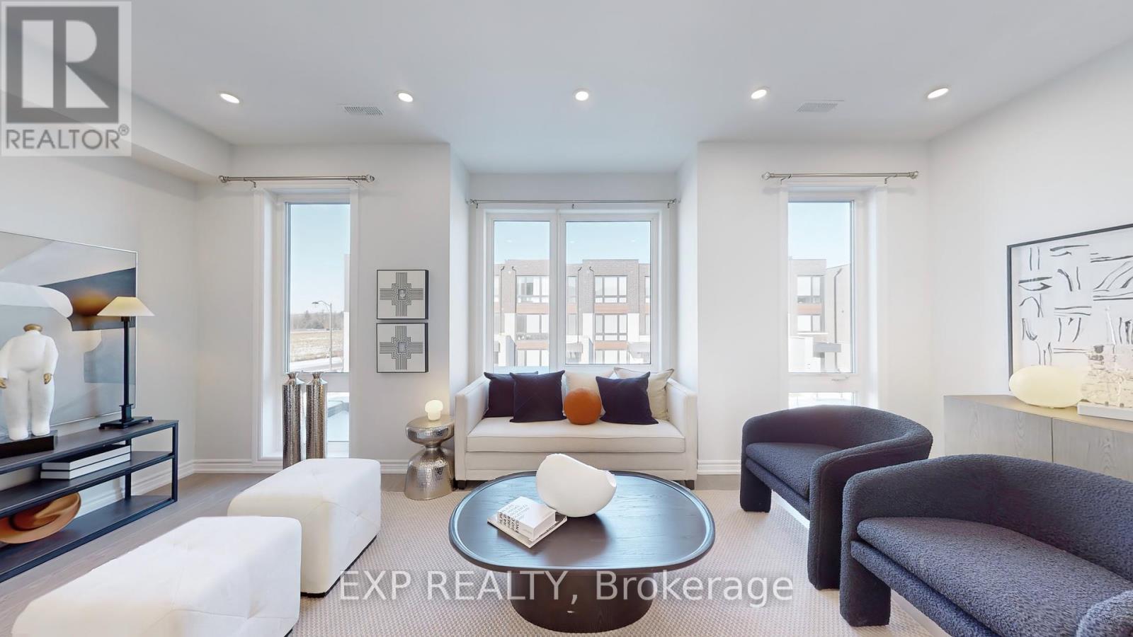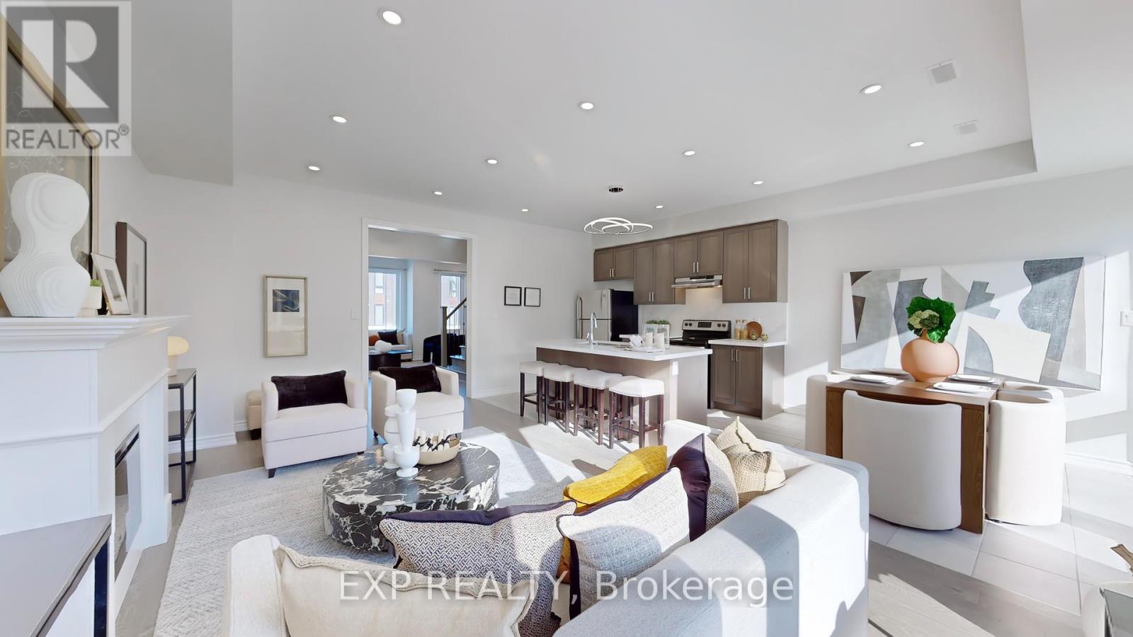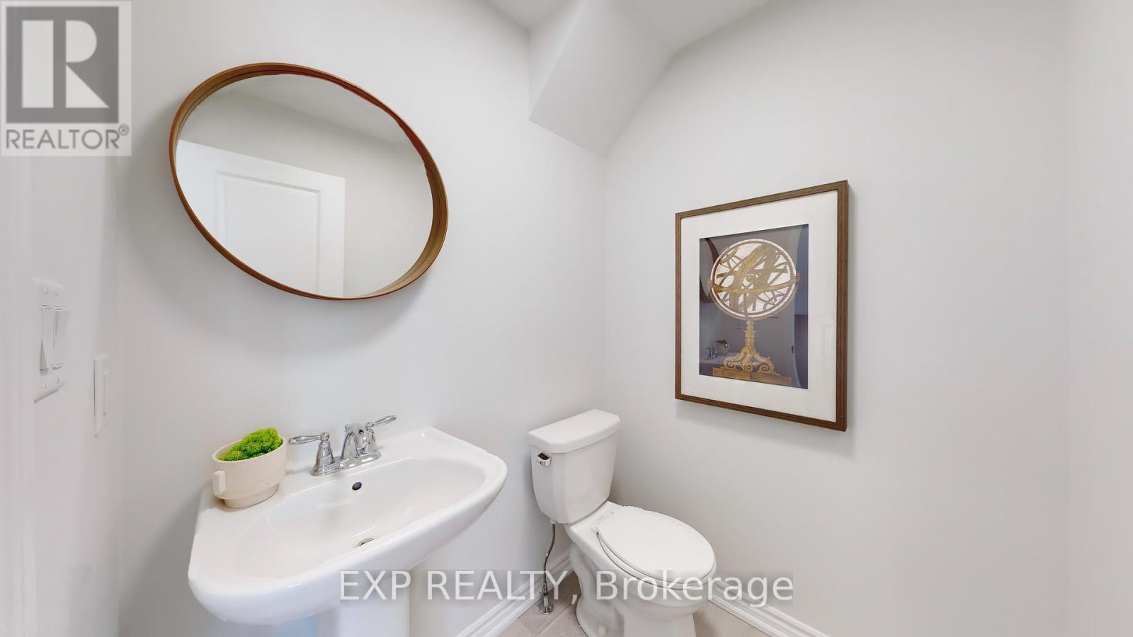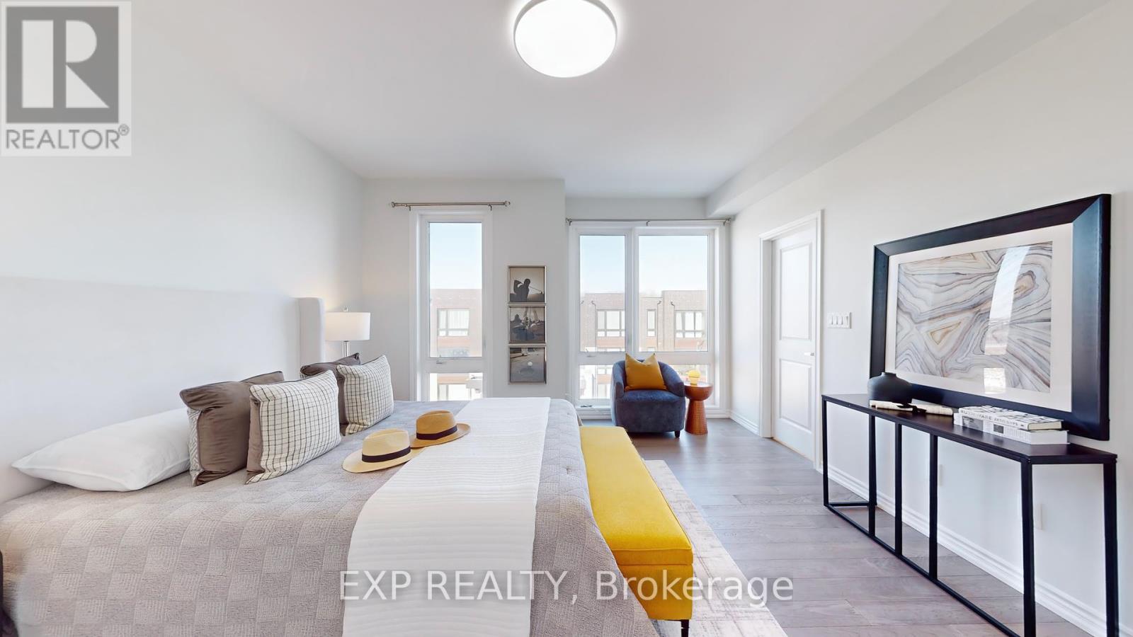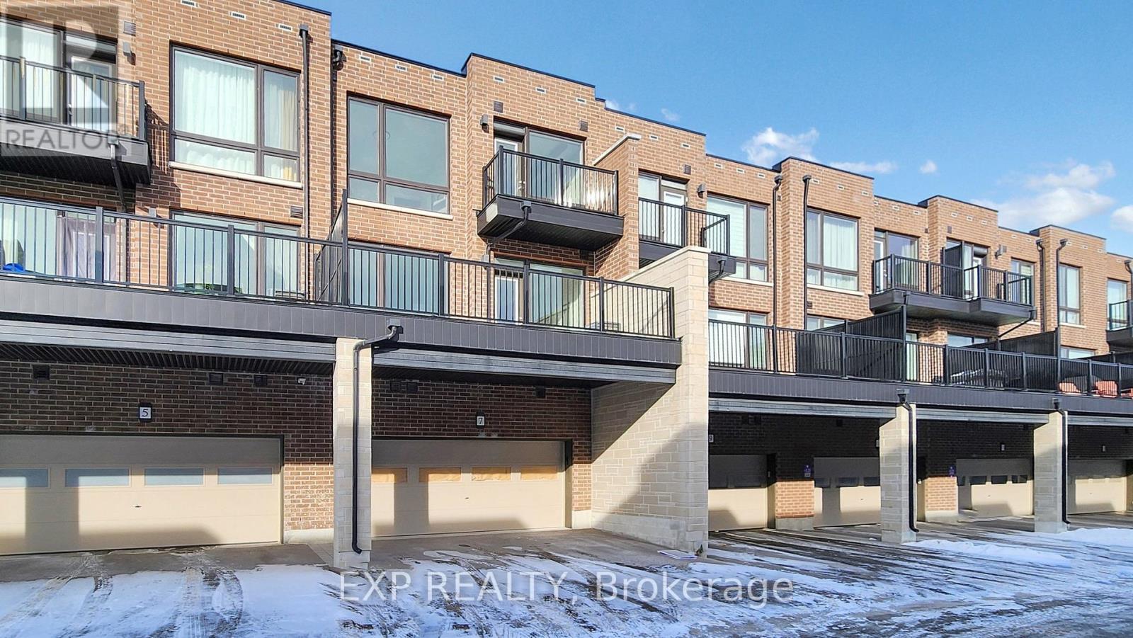- Home
- Services
- Homes For Sale Property Listings
- Neighbourhood
- Reviews
- Downloads
- Blog
- Contact
- Trusted Partners
7 Breyworth Road Markham, Ontario L6C 0Z5
3 Bedroom
5 Bathroom
Fireplace
Central Air Conditioning, Air Exchanger
Forced Air
$1,498,000
Nestled in the esteemed Victoria Square, this Abbey Lane property blends modern sophistication with functional luxury living. Located just a short drive from Highway 404, the home features soaring 9-foot ceilings and large windows that bathe the interior with natural light. With hardwood flooring on main, second, third floors, the residence is highlighted by its vast ground-to-ceiling windows. The home is equipped with 200 Amp main power and an EV-ready charging station in the garage, which accommodates up to four cars parking. The heart of this home is its contemporary gourmet kitchen, complete with an oversized island, quartz countertops, and a stylish backsplash, stainless steel appliances. Step outside to a spacious balcony, perfect for dining al fresco or unwinding. The property boasts three well-designed bedrooms and five bathrooms, including a lavish master suite with a walk-in closet and a deluxe three-piece ensuite bath. The adaptable ground floor is ideal for use as a home office, living room, or children's play area. This home is the perfect union of elegance, practicality, and comfort, making it an exceptional choice for those with discerning tastes. Top ranking school: st.augustine, st.monica, richmond green HS. (id:58671)
Open House
This property has open houses!
January
26
Sunday
Starts at:
2:00 pm
Ends at:4:00 pm
Property Details
| MLS® Number | N11934077 |
| Property Type | Single Family |
| Community Name | Victoria Square |
| ParkingSpaceTotal | 4 |
Building
| BathroomTotal | 5 |
| BedroomsAboveGround | 3 |
| BedroomsTotal | 3 |
| Appliances | Dishwasher, Dryer, Range, Refrigerator, Stove, Washer |
| BasementDevelopment | Finished |
| BasementType | N/a (finished) |
| ConstructionStyleAttachment | Attached |
| CoolingType | Central Air Conditioning, Air Exchanger |
| ExteriorFinish | Brick |
| FireplacePresent | Yes |
| FlooringType | Hardwood, Tile |
| FoundationType | Unknown |
| HalfBathTotal | 2 |
| HeatingFuel | Natural Gas |
| HeatingType | Forced Air |
| StoriesTotal | 3 |
| Type | Row / Townhouse |
| UtilityWater | Municipal Water |
Parking
| Garage |
Land
| Acreage | No |
| Sewer | Sanitary Sewer |
| SizeDepth | 66 Ft ,10 In |
| SizeFrontage | 20 Ft ,11 In |
| SizeIrregular | 20.93 X 66.9 Ft |
| SizeTotalText | 20.93 X 66.9 Ft |
Rooms
| Level | Type | Length | Width | Dimensions |
|---|---|---|---|---|
| Second Level | Family Room | 3.31 m | 5.78 m | 3.31 m x 5.78 m |
| Second Level | Eating Area | 2.63 m | 2.96 m | 2.63 m x 2.96 m |
| Second Level | Kitchen | 2.7 m | 3.32 m | 2.7 m x 3.32 m |
| Second Level | Living Room | 2.83 m | 6.26 m | 2.83 m x 6.26 m |
| Third Level | Primary Bedroom | 4.2 m | 3.94 m | 4.2 m x 3.94 m |
| Third Level | Bedroom 2 | 3.21 m | 3.05 m | 3.21 m x 3.05 m |
| Third Level | Bedroom 3 | 3.95 m | 2.8 m | 3.95 m x 2.8 m |
| Third Level | Laundry Room | 1.91 m | 1.56 m | 1.91 m x 1.56 m |
| Basement | Great Room | 2.71 m | 3.58 m | 2.71 m x 3.58 m |
| Ground Level | Recreational, Games Room | 4.04 m | 3.32 m | 4.04 m x 3.32 m |
https://www.realtor.ca/real-estate/27826794/7-breyworth-road-markham-victoria-square-victoria-square
Interested?
Contact us for more information








