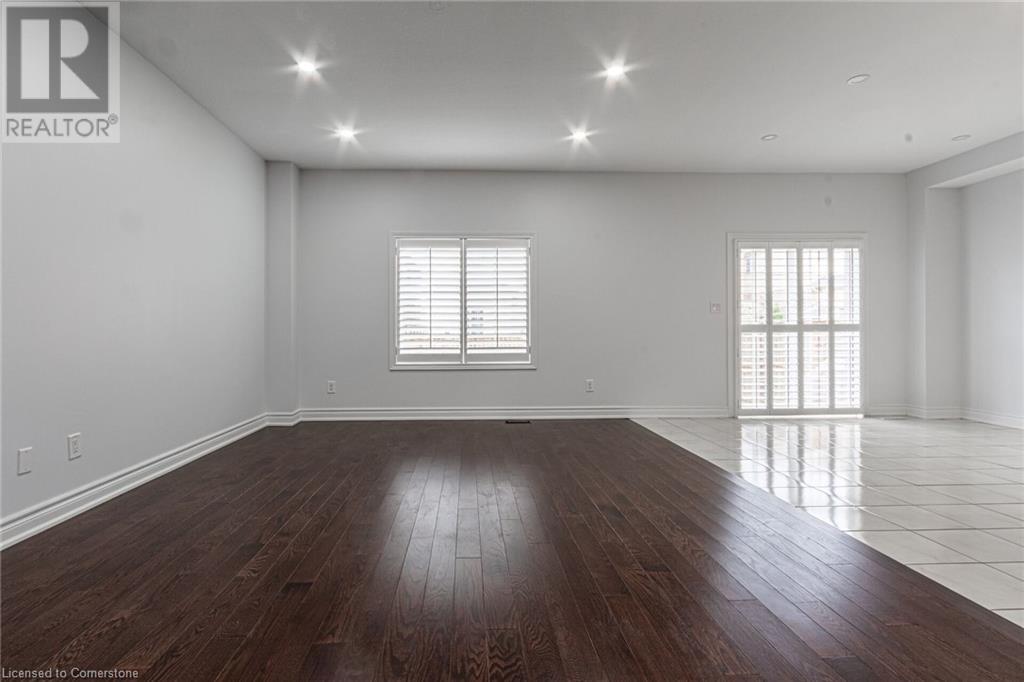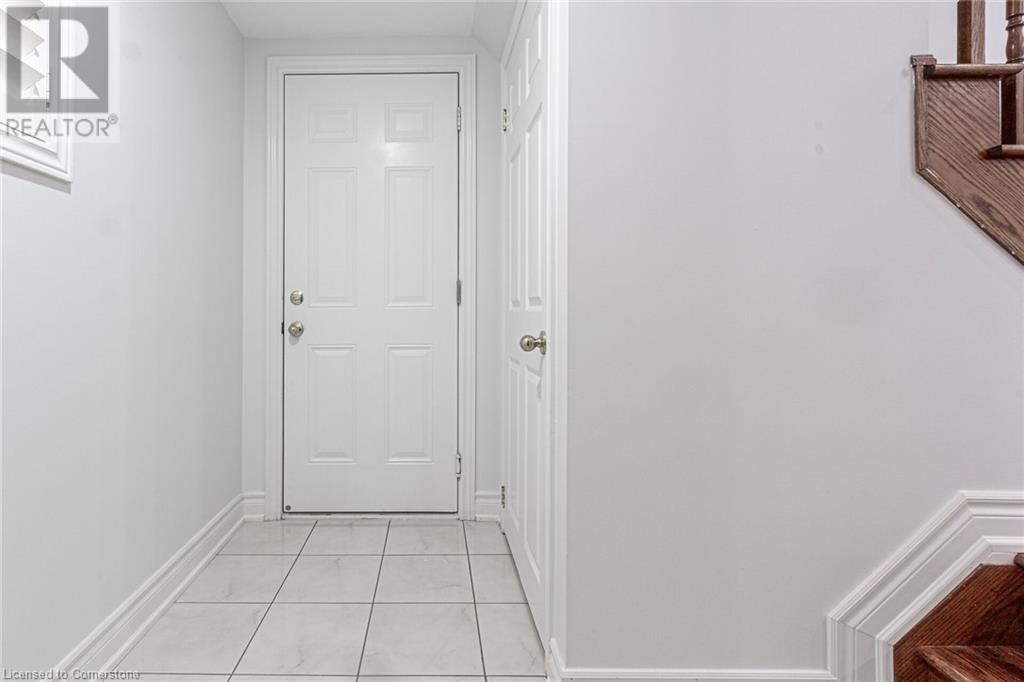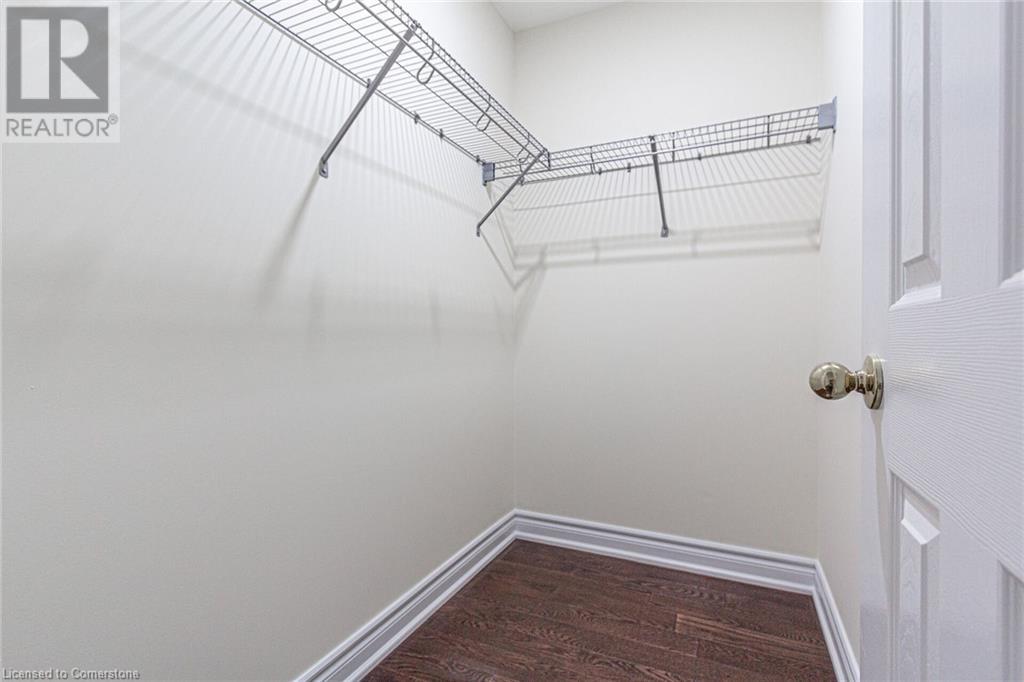- Home
- Services
- Homes For Sale Property Listings
- Neighbourhood
- Reviews
- Downloads
- Blog
- Contact
- Trusted Partners
7 Connell Crescent Hamilton, Ontario L9C 0C8
4 Bedroom
3 Bathroom
2398 sqft
2 Level
Central Air Conditioning
Forced Air
$1,199,000
Stunning 4 Bedroom detached home nestled in a desirable West Hamilton neighborhood. Surrounded by numerous amenities, close to the Linc, public transit and Schools. The main features a bright kitchen with ample cupboards, quartz countertops, and backsplash. Pot lights throughout, Hardwood floors on main and upper level. Upstairs, Primary bedroom retreat with 5 piece en-suite and 2 walk-in closets. Bedroom 2 and 3 boast walk-in closets; bedroom 4 offers generous space. A second full bathroom and a spacious upper-level laundry room complete this level. Move-in Ready! Great Location, Close to all amenities. (id:58671)
Property Details
| MLS® Number | 40674591 |
| Property Type | Single Family |
| AmenitiesNearBy | Public Transit, Schools, Shopping |
| EquipmentType | Water Heater |
| Features | Southern Exposure, Automatic Garage Door Opener |
| ParkingSpaceTotal | 4 |
| RentalEquipmentType | Water Heater |
Building
| BathroomTotal | 3 |
| BedroomsAboveGround | 4 |
| BedroomsTotal | 4 |
| Appliances | Dishwasher, Dryer, Refrigerator, Stove, Washer, Window Coverings, Garage Door Opener |
| ArchitecturalStyle | 2 Level |
| BasementDevelopment | Unfinished |
| BasementType | Full (unfinished) |
| ConstructionStyleAttachment | Detached |
| CoolingType | Central Air Conditioning |
| ExteriorFinish | Brick, Stone, Stucco |
| FoundationType | Poured Concrete |
| HalfBathTotal | 1 |
| HeatingFuel | Natural Gas |
| HeatingType | Forced Air |
| StoriesTotal | 2 |
| SizeInterior | 2398 Sqft |
| Type | House |
| UtilityWater | Municipal Water |
Parking
| Attached Garage |
Land
| Acreage | No |
| LandAmenities | Public Transit, Schools, Shopping |
| Sewer | Municipal Sewage System |
| SizeDepth | 108 Ft |
| SizeFrontage | 33 Ft |
| SizeTotalText | Under 1/2 Acre |
| ZoningDescription | Res |
Rooms
| Level | Type | Length | Width | Dimensions |
|---|---|---|---|---|
| Second Level | Laundry Room | Measurements not available | ||
| Second Level | 4pc Bathroom | Measurements not available | ||
| Second Level | 5pc Bathroom | Measurements not available | ||
| Second Level | Bedroom | 12'4'' x 12'6'' | ||
| Second Level | Bedroom | 12'2'' x 12'4'' | ||
| Second Level | Bedroom | 11'4'' x 14'0'' | ||
| Second Level | Primary Bedroom | 13'6'' x 18'6'' | ||
| Main Level | 2pc Bathroom | Measurements not available | ||
| Main Level | Family Room | 12'8'' x 18'0'' | ||
| Main Level | Dining Room | 12'8'' x 11'11'' | ||
| Main Level | Kitchen | 11'10'' x 13'0'' |
https://www.realtor.ca/real-estate/27623637/7-connell-crescent-hamilton
Interested?
Contact us for more information








































