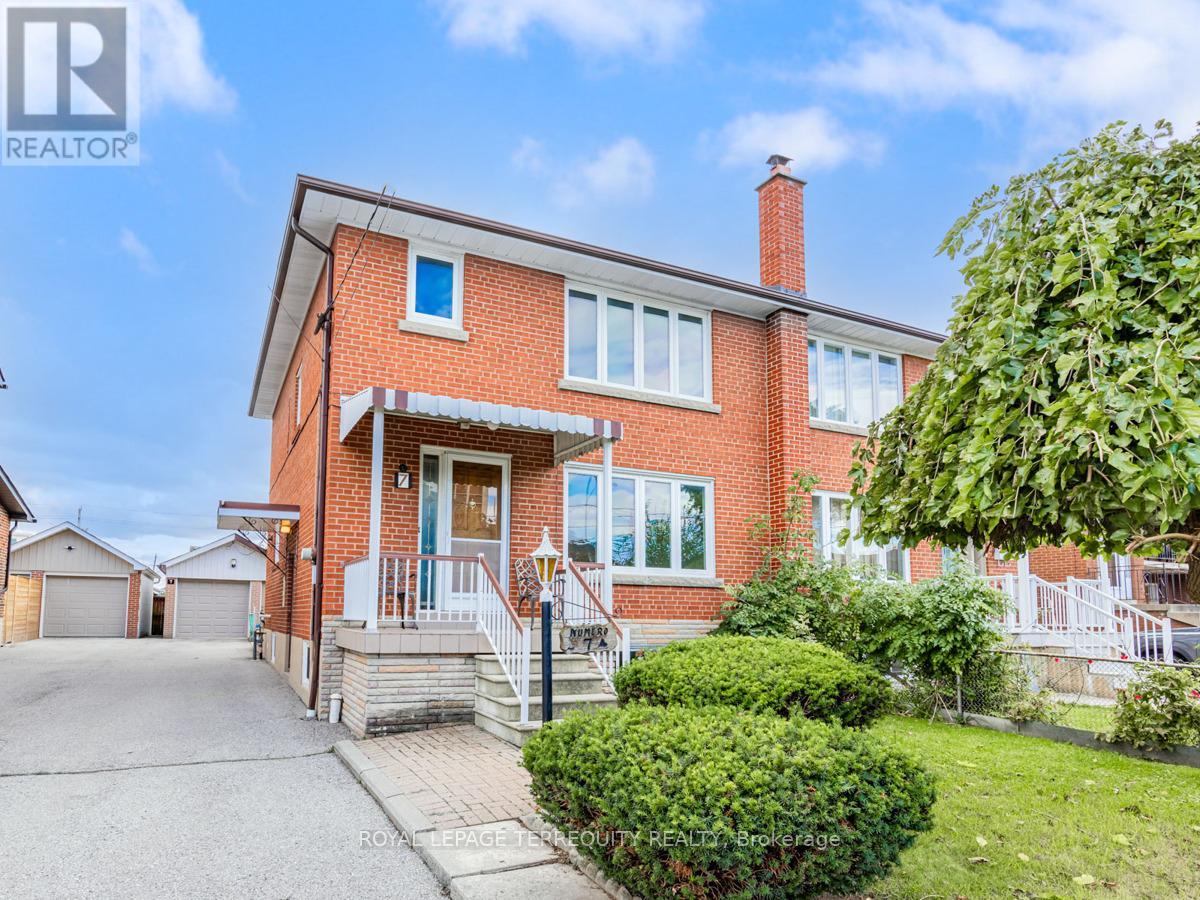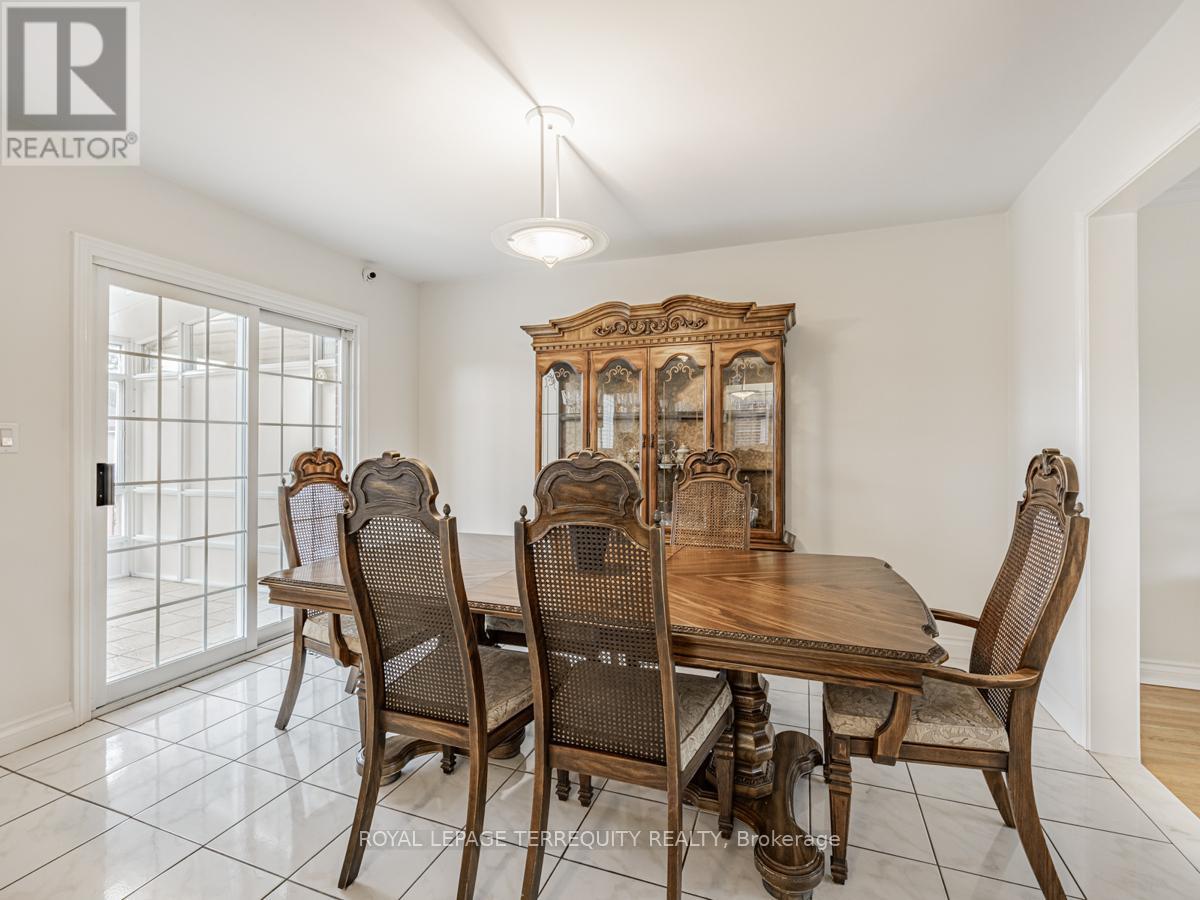- Home
- Services
- Homes For Sale Property Listings
- Neighbourhood
- Reviews
- Downloads
- Blog
- Contact
- Trusted Partners
7 Everglades Drive Toronto, Ontario M6L 1J1
3 Bedroom
2 Bathroom
Central Air Conditioning
Forced Air
$1,070,000
Don't miss this incredible opportunity to own a bright and spacious home on a quiet, family friendly cul-de-sac. This well-maintained property features a Large Sunroom, Hardwood Floors throughout and detached garage with a driveway that can accommodate 5+ cars. The finished basement features a separate entrance, second kitchen, 3 piece washroom and large recreation room. Ideally located near schools, parks, TTC, transit, shopping, and highways 401 and 400. Please See Virtual Tour Link, Approx 2360 sq ft of living space including finished basement. Floor plan and Data Sheet with measurements. **** EXTRAS **** Main Floor Kitchen Appliances (Fridge, Stove, Range Hood, Dishwasher). Lower Level Kitchen Appliances (Fridge, Stove). Washer & Dryer. All Existing Light Fixtures, All Existing Window Coverings. (id:58671)
Property Details
| MLS® Number | W9395601 |
| Property Type | Single Family |
| Community Name | Rustic |
| AmenitiesNearBy | Park, Place Of Worship, Schools |
| Features | Cul-de-sac |
| ParkingSpaceTotal | 6 |
Building
| BathroomTotal | 2 |
| BedroomsAboveGround | 3 |
| BedroomsTotal | 3 |
| Amenities | Separate Electricity Meters |
| BasementDevelopment | Finished |
| BasementType | N/a (finished) |
| ConstructionStyleAttachment | Semi-detached |
| CoolingType | Central Air Conditioning |
| ExteriorFinish | Brick |
| FoundationType | Unknown |
| HeatingFuel | Natural Gas |
| HeatingType | Forced Air |
| StoriesTotal | 2 |
| Type | House |
| UtilityWater | Municipal Water |
Parking
| Detached Garage |
Land
| Acreage | No |
| FenceType | Fenced Yard |
| LandAmenities | Park, Place Of Worship, Schools |
| Sewer | Sanitary Sewer |
| SizeDepth | 118 Ft ,7 In |
| SizeFrontage | 31 Ft ,6 In |
| SizeIrregular | 31.58 X 118.6 Ft |
| SizeTotalText | 31.58 X 118.6 Ft |
Rooms
| Level | Type | Length | Width | Dimensions |
|---|---|---|---|---|
| Second Level | Primary Bedroom | 3.86 m | 3.91 m | 3.86 m x 3.91 m |
| Second Level | Bedroom 2 | 4.19 m | 3.05 m | 4.19 m x 3.05 m |
| Second Level | Bedroom 3 | 3.12 m | 3.05 m | 3.12 m x 3.05 m |
| Basement | Bathroom | 2.44 m | 0.86 m | 2.44 m x 0.86 m |
| Basement | Laundry Room | 2.74 m | 2.49 m | 2.74 m x 2.49 m |
| Basement | Recreational, Games Room | 5.84 m | 3.71 m | 5.84 m x 3.71 m |
| Basement | Kitchen | 2.74 m | 3.7 m | 2.74 m x 3.7 m |
| Main Level | Foyer | 1.83 m | 2.13 m | 1.83 m x 2.13 m |
| Main Level | Living Room | 4.98 m | 3.91 m | 4.98 m x 3.91 m |
| Main Level | Dining Room | 3.81 m | 3.07 m | 3.81 m x 3.07 m |
| Main Level | Kitchen | 3.81 m | 2.95 m | 3.81 m x 2.95 m |
| Main Level | Sunroom | 3.23 m | 3.99 m | 3.23 m x 3.99 m |
https://www.realtor.ca/real-estate/27539608/7-everglades-drive-toronto-rustic-rustic
Interested?
Contact us for more information


































